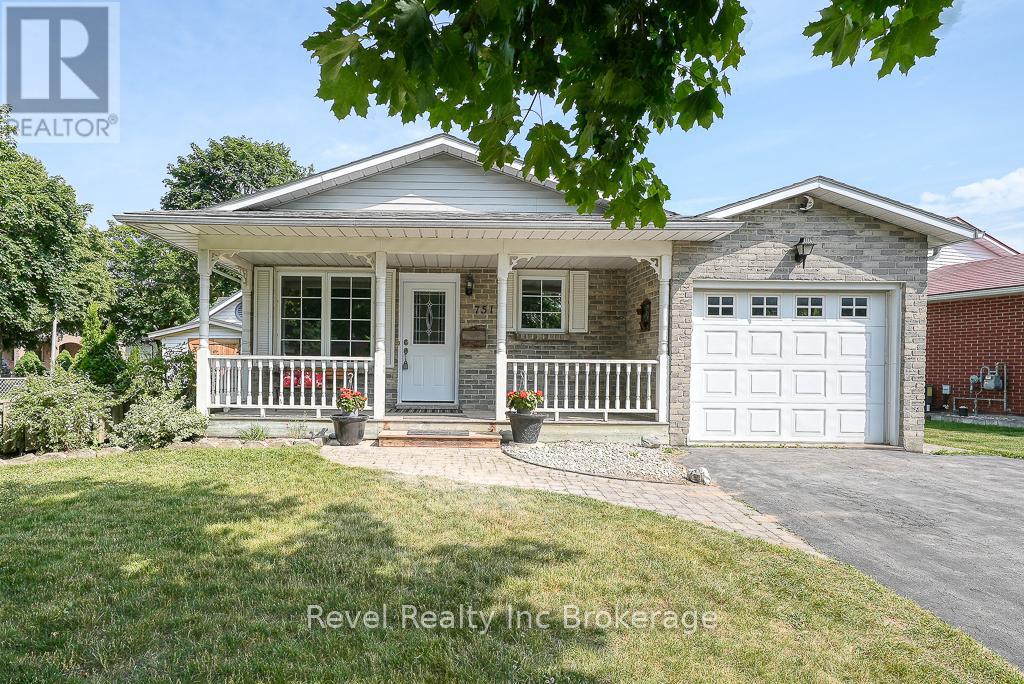751 Classic Drive London East, Ontario N5W 5V8
$589,900
This adorable 3-bedroom bungalow located in a quiet, family-friendly area of London. With 1.5 baths, a bright white kitchen, Brand New Flooring and an open layout filled with natural light, this home offers both charm and functionality. The bedrooms are generously sized with closets, and the fully finished basement includes a second kitchen, perfect for in-law potential. Enjoy the covered front porch, 1-car garage, and a large fully fenced backyard with a garden shed for extra storage. Close to schools, the fun East Park and the highway, this home is ideal for first-time buyers or those looking to downsize. (id:50886)
Open House
This property has open houses!
1:00 pm
Ends at:3:00 pm
1:00 pm
Ends at:3:00 pm
Property Details
| MLS® Number | X12230113 |
| Property Type | Single Family |
| Community Name | East P |
| Parking Space Total | 3 |
| Structure | Porch, Shed |
Building
| Bathroom Total | 2 |
| Bedrooms Above Ground | 3 |
| Bedrooms Total | 3 |
| Age | 31 To 50 Years |
| Amenities | Fireplace(s) |
| Appliances | Garage Door Opener Remote(s), Central Vacuum, Water Heater, Water Meter, Dryer, Stove, Washer, Refrigerator |
| Architectural Style | Bungalow |
| Basement Development | Finished |
| Basement Type | Full (finished) |
| Construction Style Attachment | Detached |
| Cooling Type | Central Air Conditioning |
| Exterior Finish | Aluminum Siding, Brick |
| Fireplace Present | Yes |
| Fireplace Total | 1 |
| Foundation Type | Poured Concrete |
| Half Bath Total | 1 |
| Heating Fuel | Natural Gas |
| Heating Type | Forced Air |
| Stories Total | 1 |
| Size Interior | 700 - 1,100 Ft2 |
| Type | House |
| Utility Water | Municipal Water |
Parking
| Attached Garage | |
| Garage |
Land
| Acreage | No |
| Fence Type | Fully Fenced |
| Landscape Features | Lawn Sprinkler |
| Size Depth | 100 Ft ,3 In |
| Size Frontage | 65 Ft |
| Size Irregular | 65 X 100.3 Ft |
| Size Total Text | 65 X 100.3 Ft|under 1/2 Acre |
| Zoning Description | R1-6 |
Rooms
| Level | Type | Length | Width | Dimensions |
|---|---|---|---|---|
| Basement | Recreational, Games Room | 5.96 m | 3.66 m | 5.96 m x 3.66 m |
| Basement | Other | 1.57 m | 4.72 m | 1.57 m x 4.72 m |
| Basement | Utility Room | 1.6 m | 1.56 m | 1.6 m x 1.56 m |
| Basement | Bathroom | 1.58 m | 2.48 m | 1.58 m x 2.48 m |
| Basement | Den | 3.02 m | 1.91 m | 3.02 m x 1.91 m |
| Basement | Kitchen | 4.3 m | 5.4 m | 4.3 m x 5.4 m |
| Main Level | Bathroom | 2.75 m | 1.48 m | 2.75 m x 1.48 m |
| Main Level | Bedroom | 3.07 m | 2.49 m | 3.07 m x 2.49 m |
| Main Level | Bedroom 2 | 2.75 m | 3.84 m | 2.75 m x 3.84 m |
| Main Level | Dining Room | 2.82 m | 2.84 m | 2.82 m x 2.84 m |
| Main Level | Kitchen | 2.72 m | 2.69 m | 2.72 m x 2.69 m |
| Main Level | Living Room | 3.38 m | 6.46 m | 3.38 m x 6.46 m |
| Main Level | Primary Bedroom | 4.12 m | 2.86 m | 4.12 m x 2.86 m |
Utilities
| Cable | Available |
| Electricity | Available |
| Sewer | Available |
https://www.realtor.ca/real-estate/28487885/751-classic-drive-london-east-east-p-east-p
Contact Us
Contact us for more information
Jessica Quesnel
Salesperson
111 Huron St
Woodstock, Ontario N4S 6Z6
(519) 989-0999
Christopher Byl
Salesperson
111 Huron St
Woodstock, Ontario N4S 6Z6
(519) 989-0999





























































































