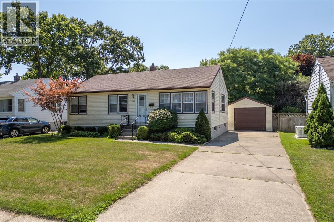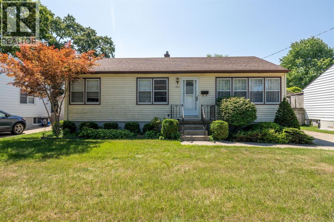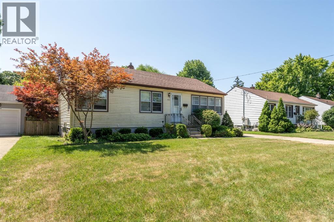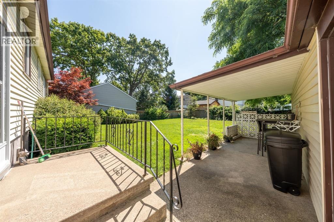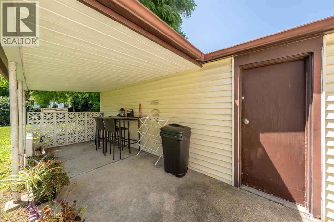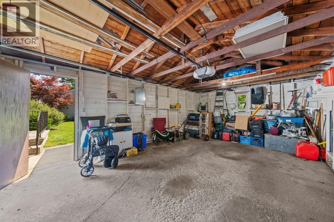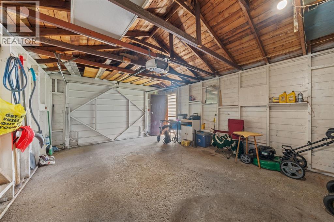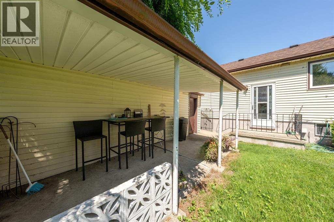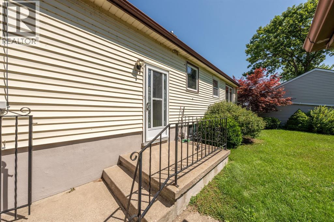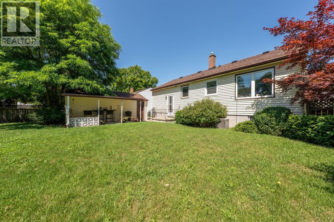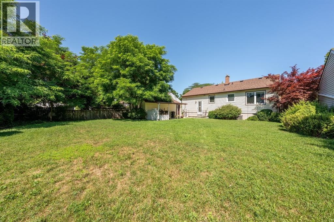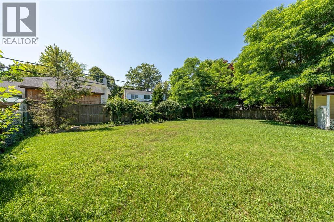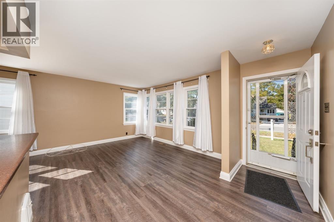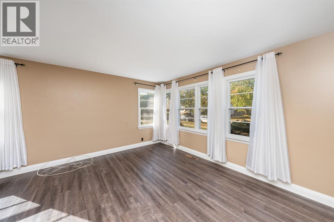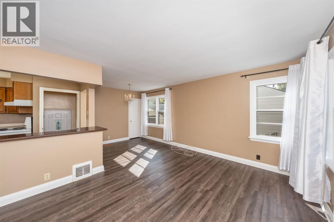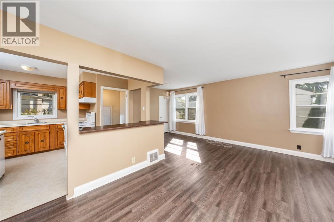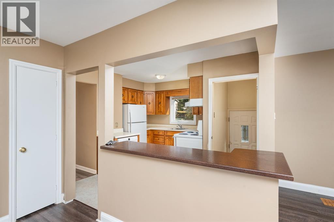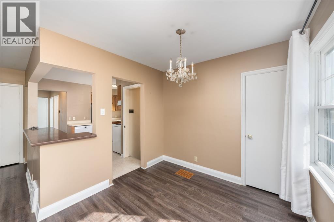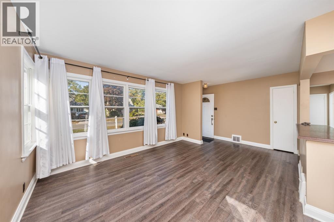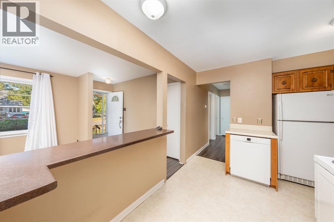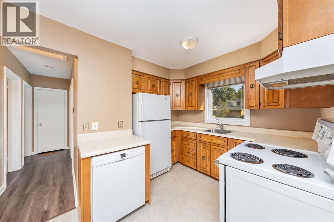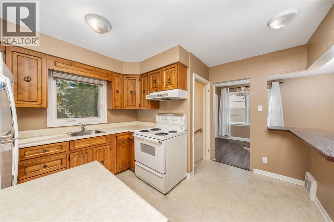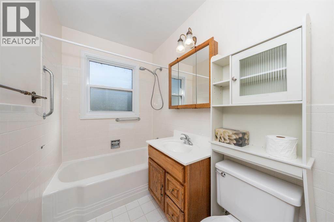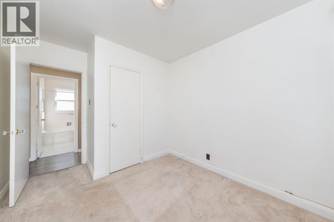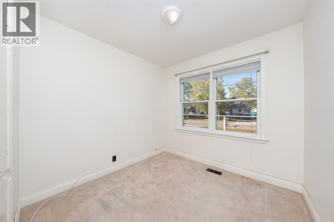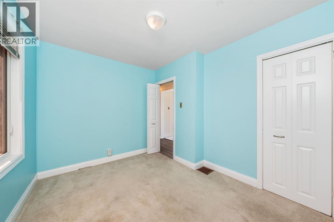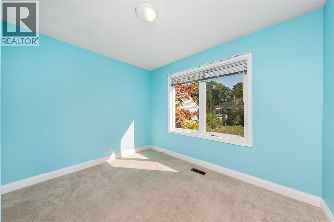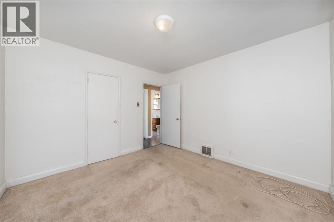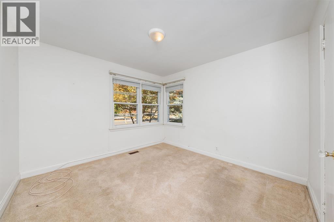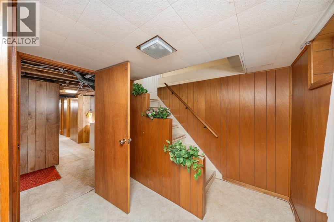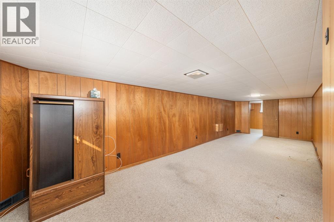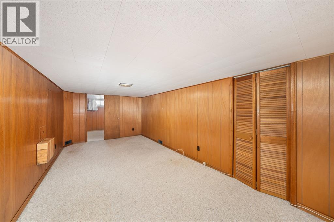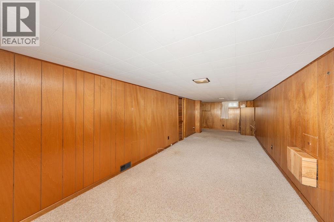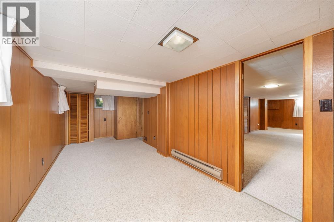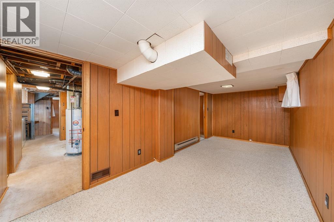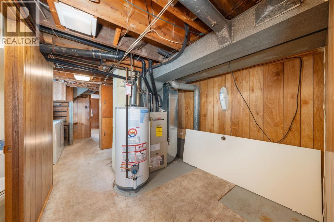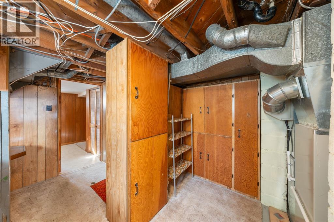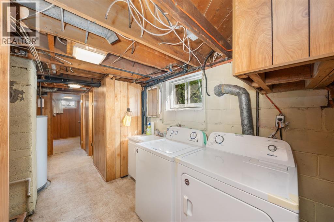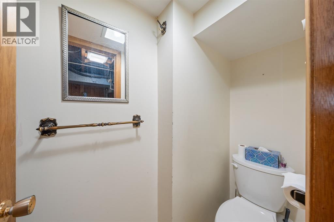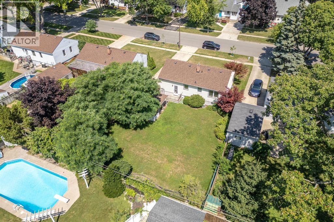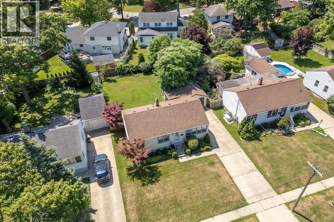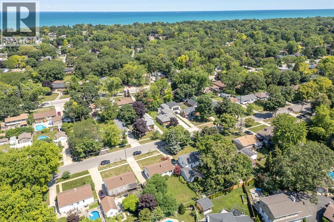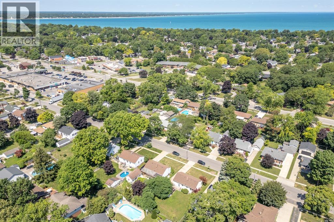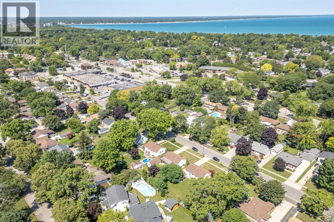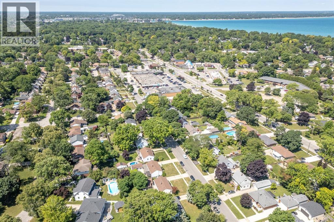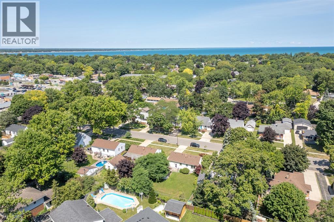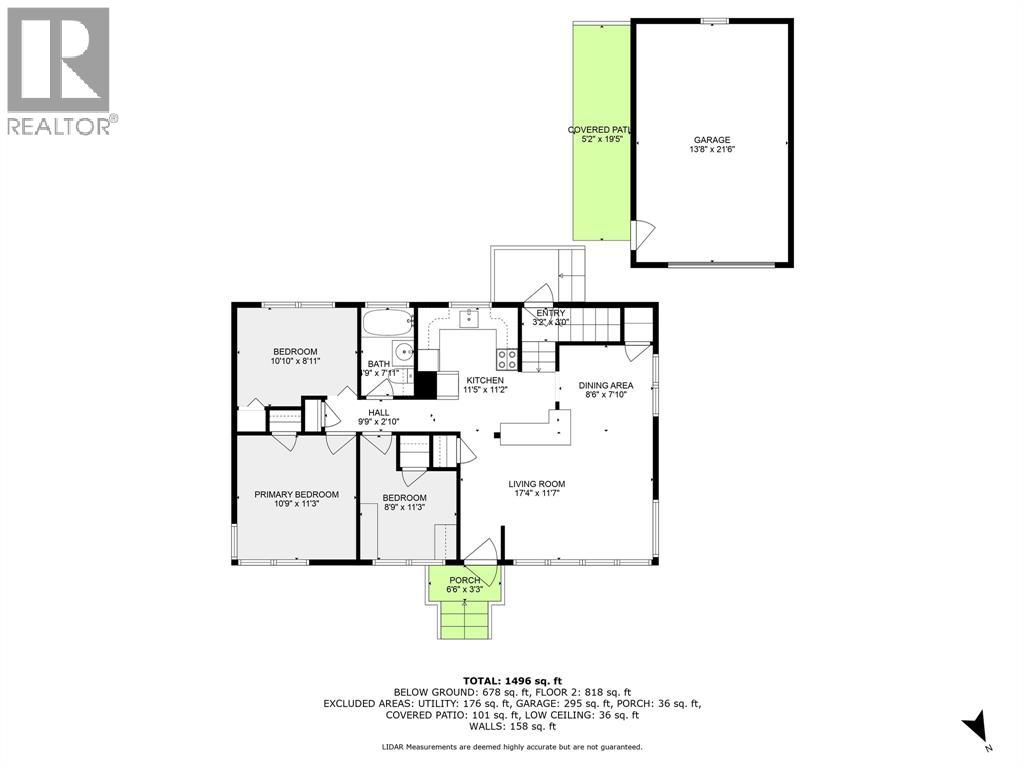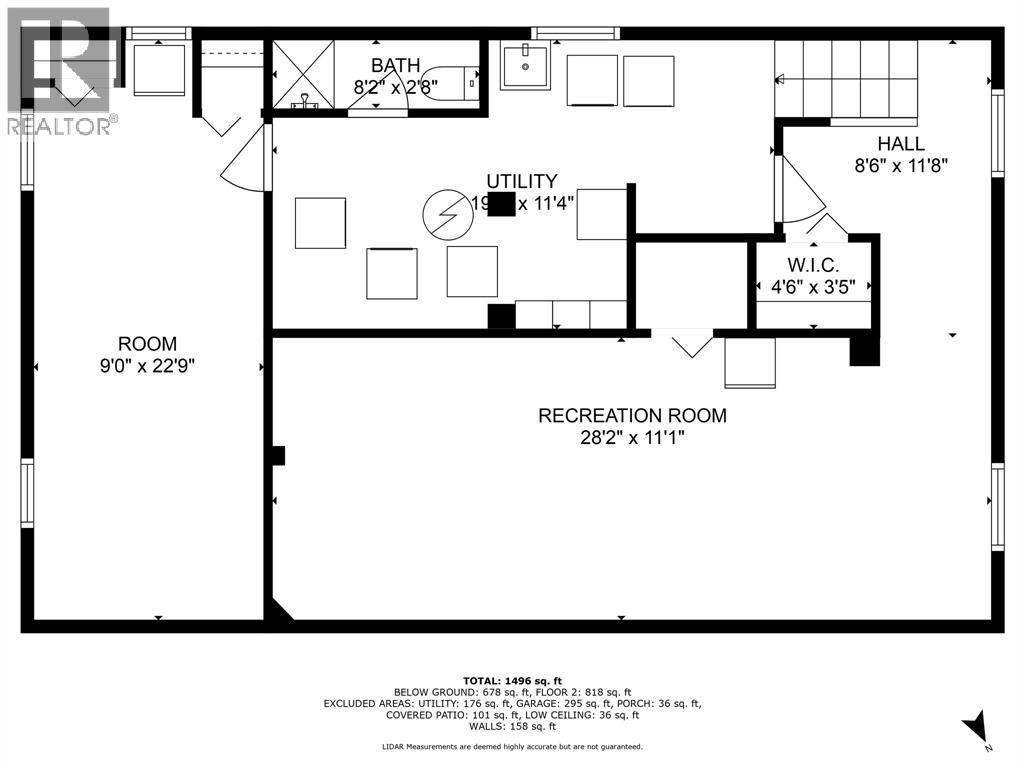751 Kemsley Drive Sarnia, Ontario N7V 2M3
$454,900
Welcome home to 751 Kemsley Drive - this 4 bedroom, 2 bathroom bungalow is situated in the desirable Oak Acres neighbourhood, close to walking trails, the beaches of Lake Huron, shopping and all amenities. Enjoy the large backyard with a detached single car garage - great for the family's hobbies. The main floor features a spacious living room, dining room and kitchen with convenient breakfast bar, as well as three bedrooms and a full bathroom. The finished lower level is complete with an additional bedroom/rec room, ample storage space in the utility room and an additional bathroom. Don't miss your opportunity to own this fantastic family home! (id:50886)
Property Details
| MLS® Number | 25018209 |
| Property Type | Single Family |
| Features | Concrete Driveway, Single Driveway |
Building
| Bathroom Total | 2 |
| Bedrooms Above Ground | 3 |
| Bedrooms Below Ground | 1 |
| Bedrooms Total | 4 |
| Appliances | Dishwasher, Dryer, Refrigerator, Stove, Washer |
| Architectural Style | Bungalow |
| Constructed Date | 1953 |
| Construction Style Attachment | Detached |
| Exterior Finish | Aluminum/vinyl |
| Flooring Type | Carpeted, Ceramic/porcelain, Laminate, Cushion/lino/vinyl |
| Foundation Type | Block |
| Heating Fuel | Natural Gas |
| Heating Type | Forced Air |
| Stories Total | 1 |
| Type | House |
Parking
| Detached Garage | |
| Garage |
Land
| Acreage | No |
| Size Irregular | 60 X 125.00 / 0.17 Ac |
| Size Total Text | 60 X 125.00 / 0.17 Ac |
| Zoning Description | R1 |
Rooms
| Level | Type | Length | Width | Dimensions |
|---|---|---|---|---|
| Basement | Bedroom | 28.2 x 11.1 | ||
| Basement | Other | 9.0 x 22.9 | ||
| Main Level | Recreation Room | 28.2 x 11.1 | ||
| Main Level | Bedroom | 10.10 x 8.11 | ||
| Main Level | Bedroom | 10.9 x 11.3 | ||
| Main Level | Bedroom | 8.9 x 11.3 | ||
| Main Level | 4pc Bathroom | Measurements not available | ||
| Main Level | Kitchen | 11.5 x 11.2 | ||
| Main Level | Dining Room | 8.6 x 7.10 | ||
| Main Level | Living Room | 17.4 x 11.7 |
https://www.realtor.ca/real-estate/28636596/751-kemsley-drive-sarnia
Contact Us
Contact us for more information
Kevin Ryan
Real Estate Sales Representative
www.sarniaproperty.com/
www.facebook.com/BlueCoastTeam/
www.instagram.com/bluecoastteam/
410 Front St. N
Sarnia, Ontario N7T 5S9
(226) 778-0747

