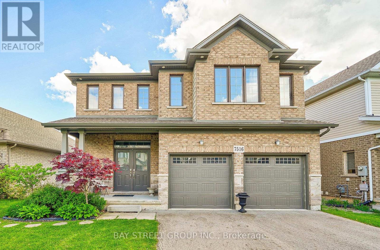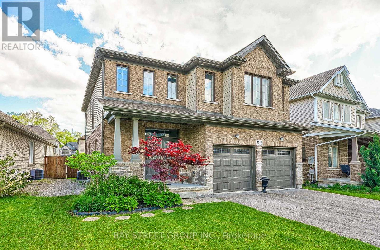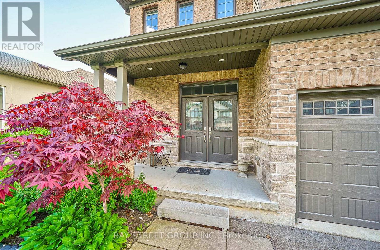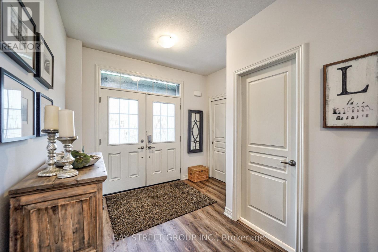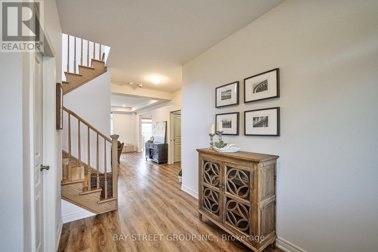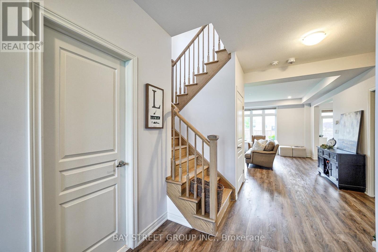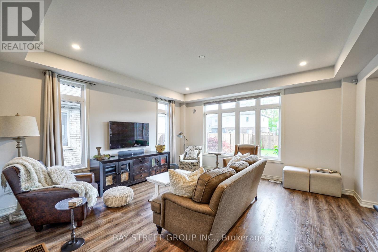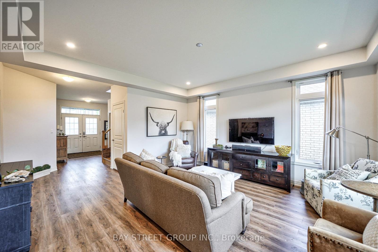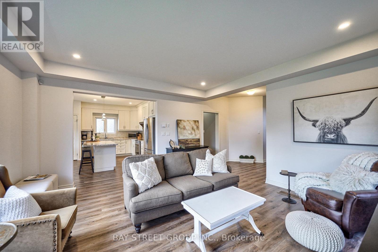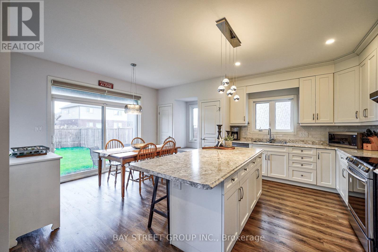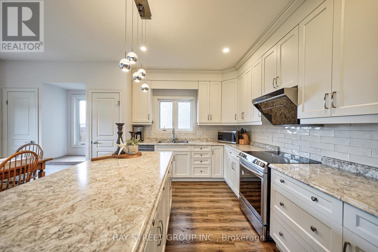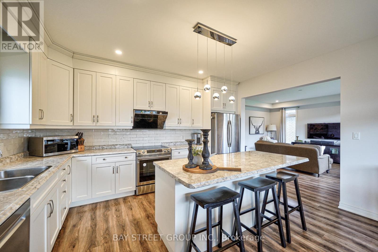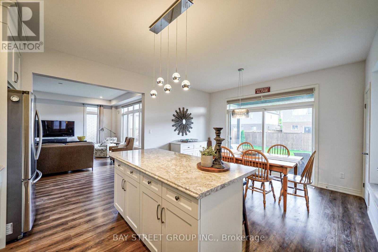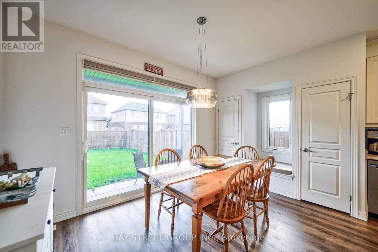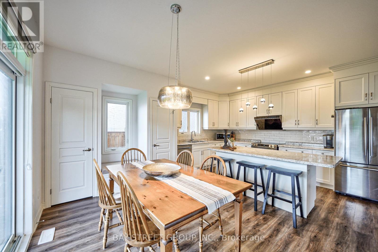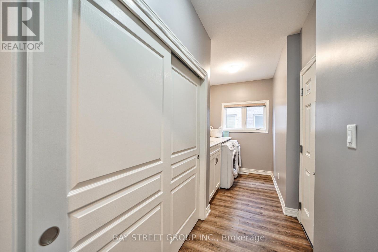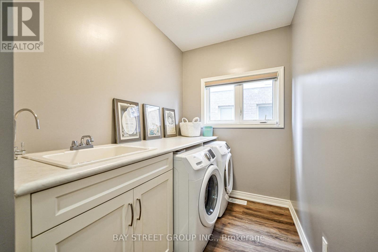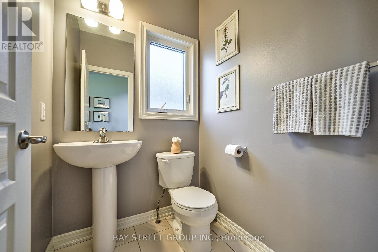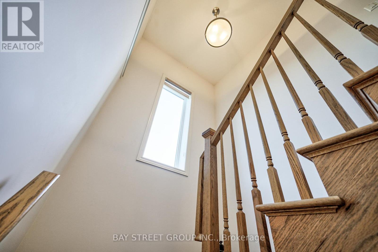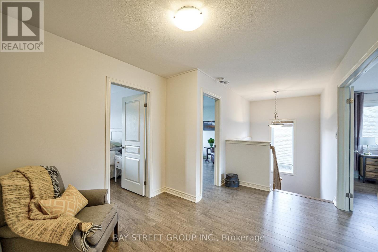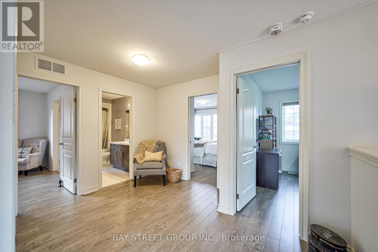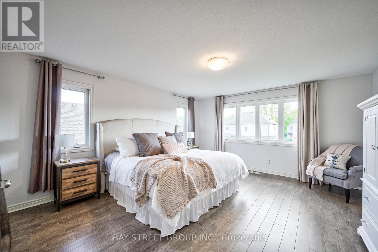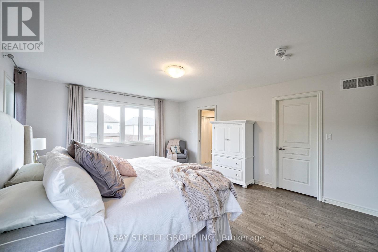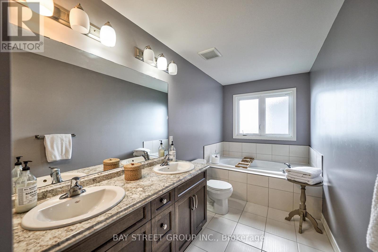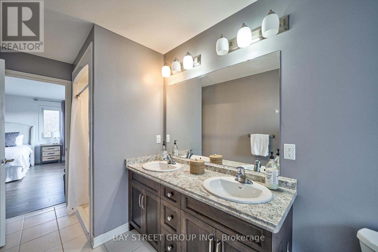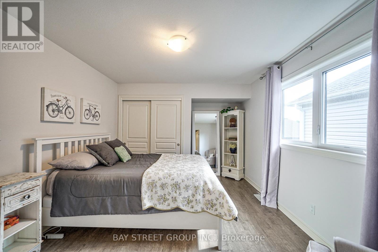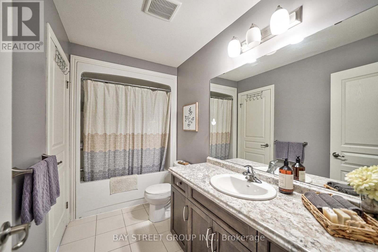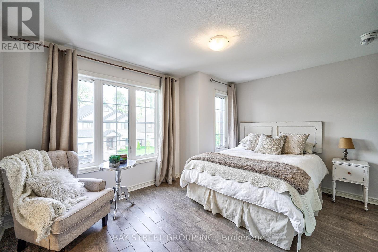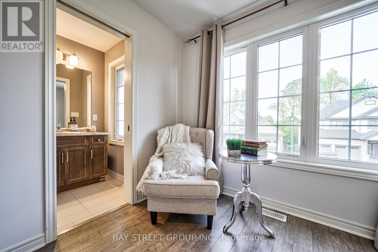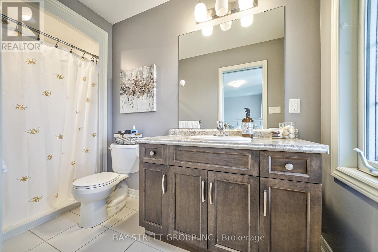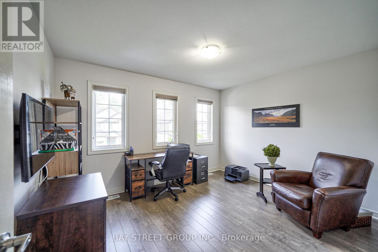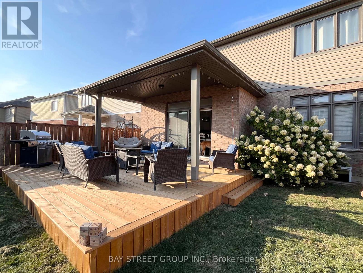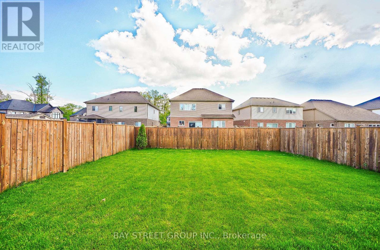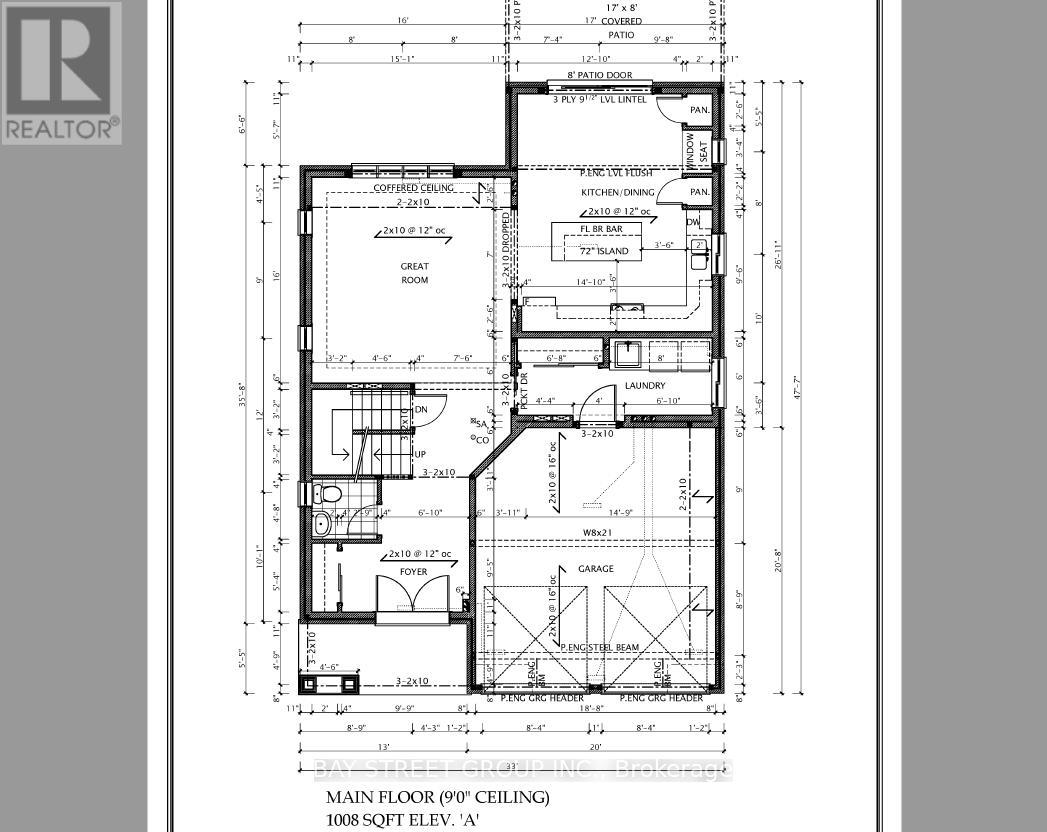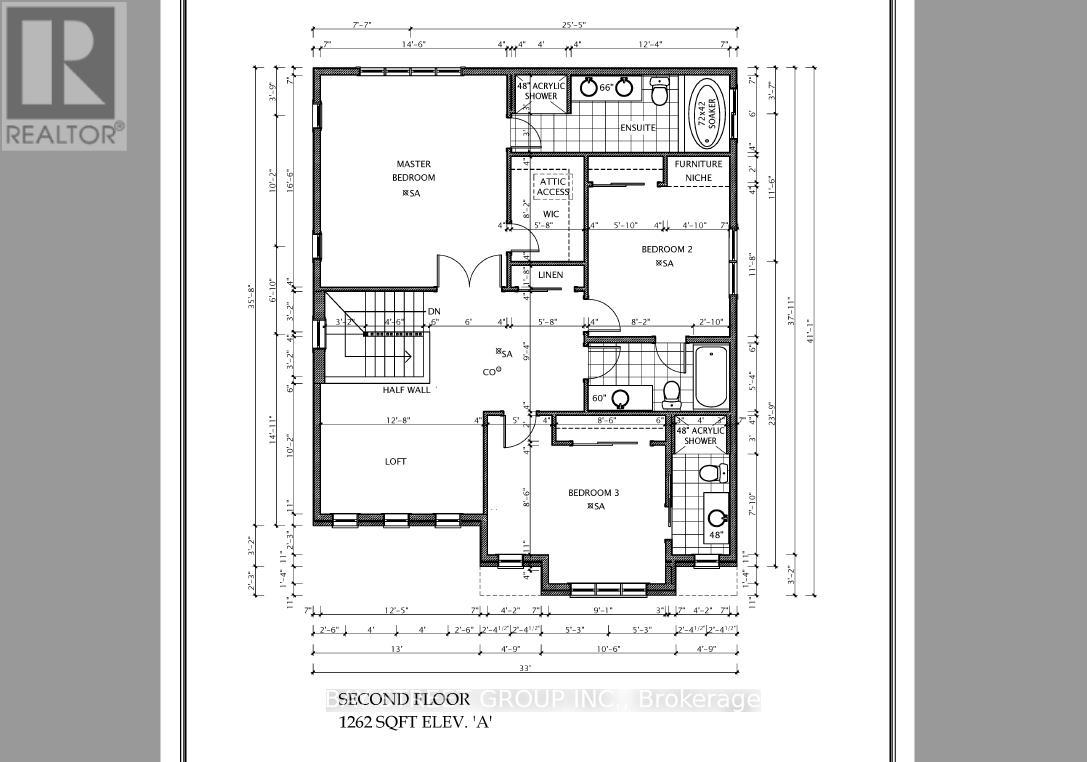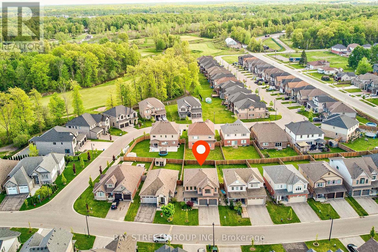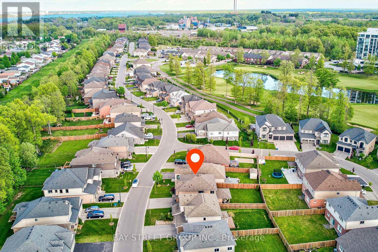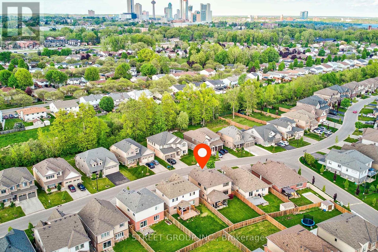7516 Lionshead Avenue Niagara Falls, Ontario L2G 0A7
$3,200 Monthly
The whole house for rent, including the unfinished basement, and fully fenced backyard. Welcome To The Prestigious Thundering Waters Community. Perfectly Situated Near Entertainment, Shopping, Attractions And Recreation. Spectacular 2-Storey Home Built By Mountainview With Modern Design Of Upgraded Eat-In Kitchen with Large Island & Window Seat. The Main Floor Also Features Bright Living Area Along With Dining, Laundry Room. The Second Floor Features 4 Rooms & 3 full Baths. Neutral Tone luxury vinyl Flooring All Through The House. Available Dec 01, 2025. Nov 01 is also possible. Furniture available for purchase if needed. (id:50886)
Property Details
| MLS® Number | X12417998 |
| Property Type | Single Family |
| Community Name | 220 - Oldfield |
| Amenities Near By | Golf Nearby, Hospital |
| Equipment Type | Water Heater |
| Features | In Suite Laundry, Sump Pump |
| Parking Space Total | 6 |
| Rental Equipment Type | Water Heater |
Building
| Bathroom Total | 4 |
| Bedrooms Above Ground | 4 |
| Bedrooms Total | 4 |
| Age | 6 To 15 Years |
| Appliances | Dishwasher, Dryer, Garage Door Opener, Microwave, Hood Fan, Stove, Washer, Refrigerator |
| Basement Development | Unfinished |
| Basement Type | Full (unfinished) |
| Construction Style Attachment | Detached |
| Cooling Type | Central Air Conditioning |
| Exterior Finish | Steel, Brick |
| Foundation Type | Poured Concrete |
| Half Bath Total | 1 |
| Heating Fuel | Natural Gas |
| Heating Type | Forced Air |
| Stories Total | 2 |
| Size Interior | 2,000 - 2,500 Ft2 |
| Type | House |
| Utility Water | Municipal Water |
Parking
| Attached Garage | |
| Garage |
Land
| Acreage | No |
| Land Amenities | Golf Nearby, Hospital |
| Sewer | Sanitary Sewer |
| Size Depth | 110 Ft ,4 In |
| Size Frontage | 45 Ft ,1 In |
| Size Irregular | 45.1 X 110.4 Ft |
| Size Total Text | 45.1 X 110.4 Ft|under 1/2 Acre |
Rooms
| Level | Type | Length | Width | Dimensions |
|---|---|---|---|---|
| Second Level | Bedroom | 4.57 m | 3.65 m | 4.57 m x 3.65 m |
| Second Level | Bathroom | 3.35 m | 1.62 m | 3.35 m x 1.62 m |
| Second Level | Bathroom | 3.3 m | 1.22 m | 3.3 m x 1.22 m |
| Second Level | Bedroom | 5.68 m | 3.55 m | 5.68 m x 3.55 m |
| Second Level | Primary Bedroom | 6.4 m | 5.79 m | 6.4 m x 5.79 m |
| Second Level | Bathroom | 4.98 m | 1.82 m | 4.98 m x 1.82 m |
| Second Level | Bedroom | 5.38 m | 3.35 m | 5.38 m x 3.35 m |
| Main Level | Bathroom | 1.55 m | 1.42 m | 1.55 m x 1.42 m |
| Main Level | Dining Room | 4.52 m | 2.43 m | 4.52 m x 2.43 m |
| Main Level | Great Room | 4.87 m | 4.57 m | 4.87 m x 4.57 m |
| Main Level | Kitchen | 4.52 m | 4.26 m | 4.52 m x 4.26 m |
| Main Level | Laundry Room | 4.62 m | 1.82 m | 4.62 m x 1.82 m |
Contact Us
Contact us for more information
Nina Liu
Broker
21 Duke Street Unit 103
St. Catharines, Ontario L2R 5W1
(905) 909-0101
baystreetgroup.ca/

