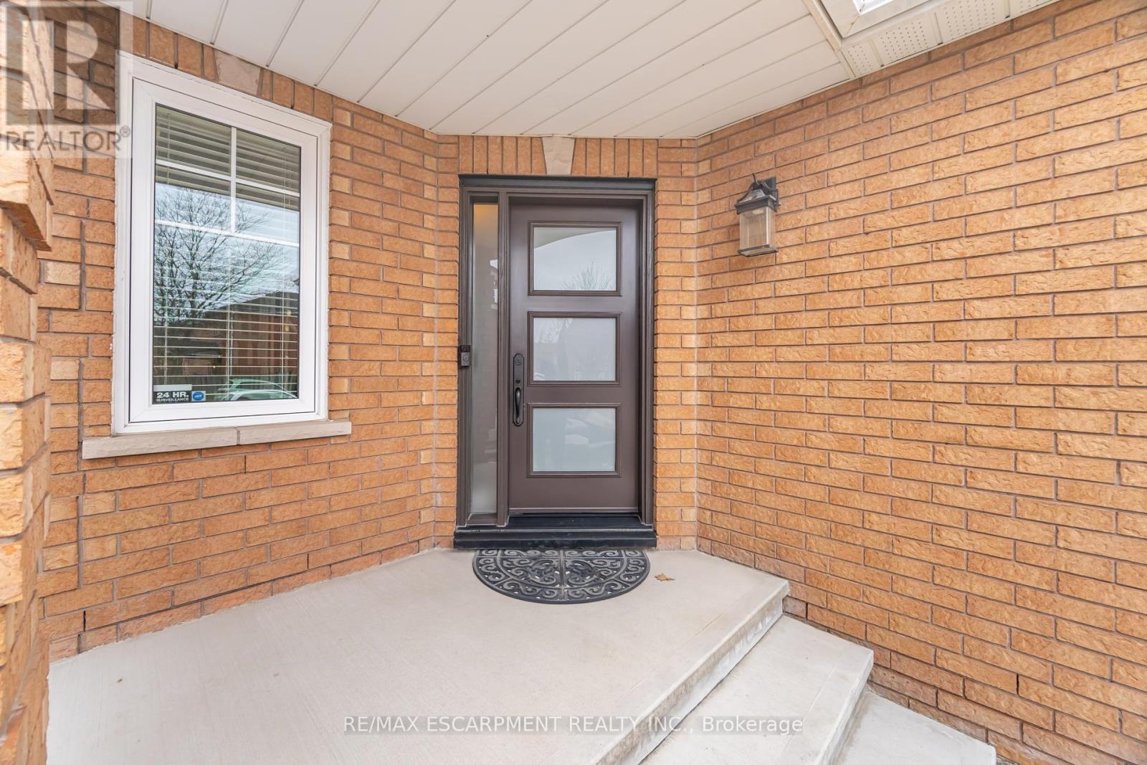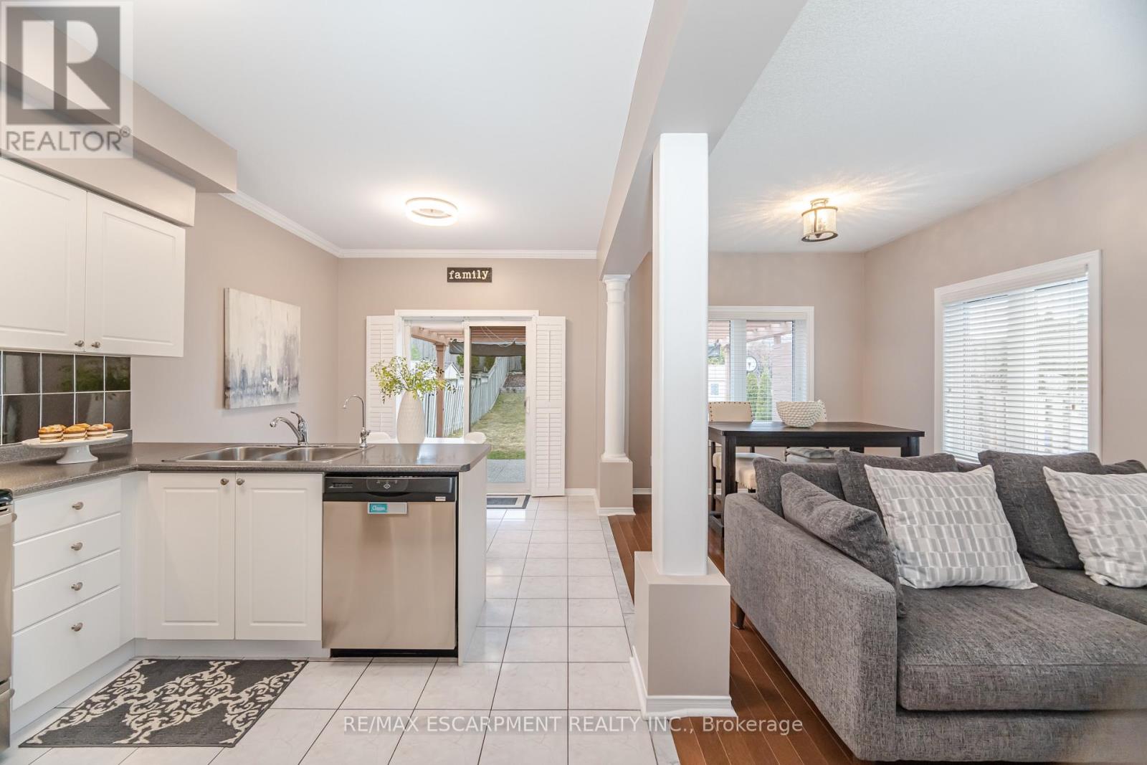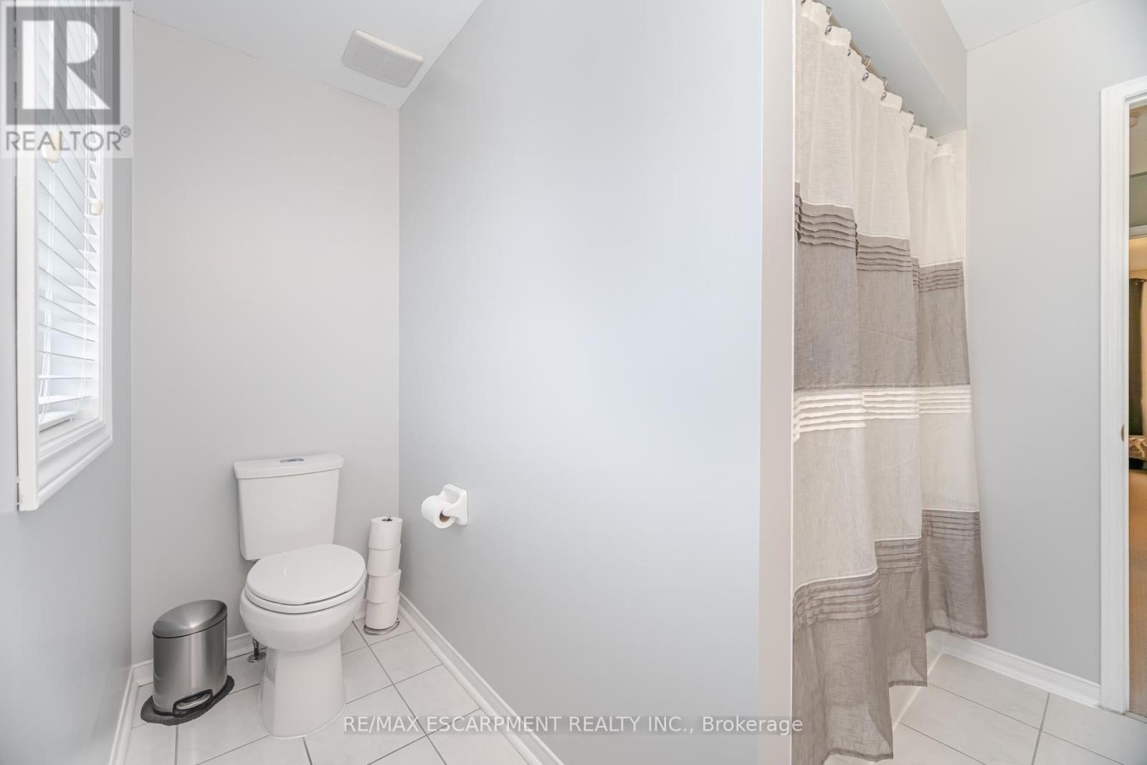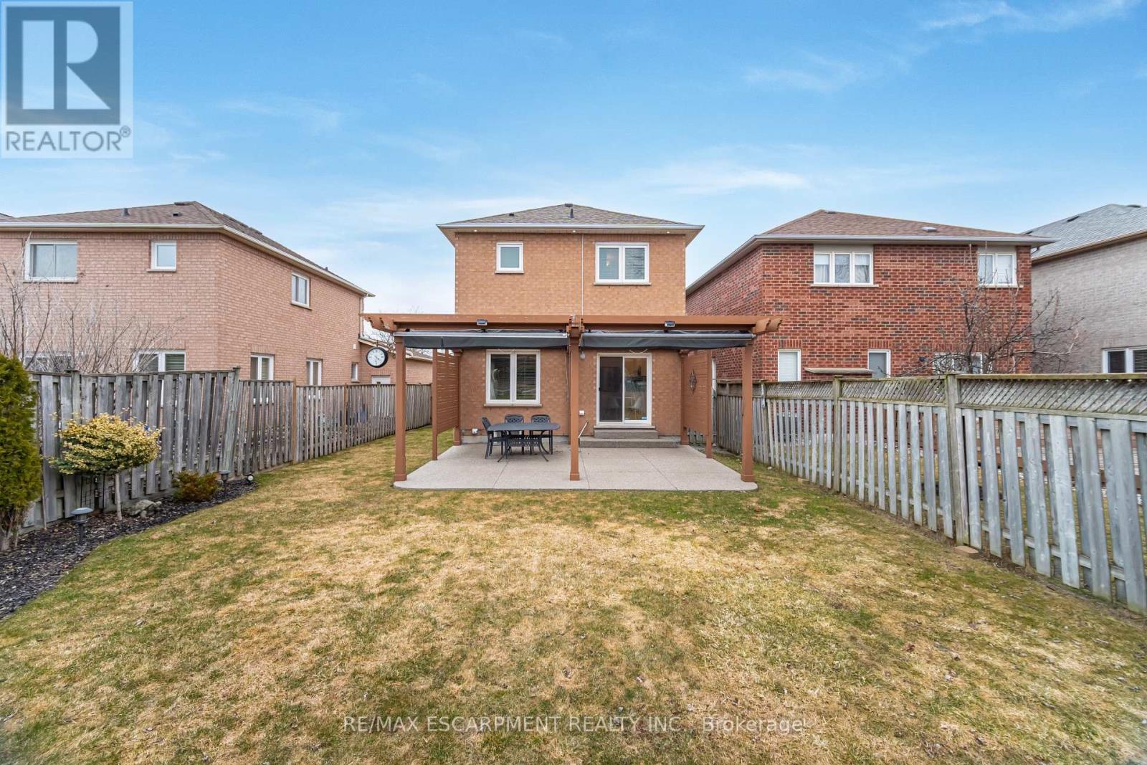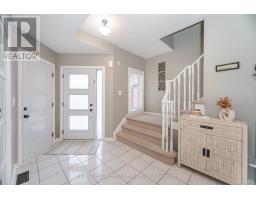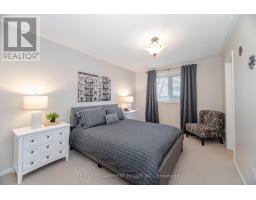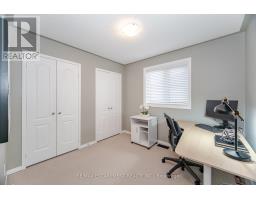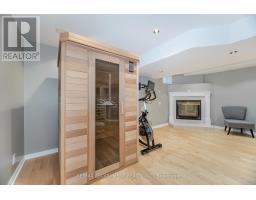7521 Doverwood Drive Mississauga, Ontario L5N 7P3
$1,149,900
Welcome to 7521 Doverwood Drive, Mississauga.This beautifully updated 3-bedroom, 2.5-bathroom home offers 1,340 sq. ft. of thoughtfully designed living space. The main level features an open-concept layout with 9-foot ceilings and elegant hardwood floors in a warm, neutral palette. Recent upgrades include newer windows and doors, along with a high-efficiency tankless water heater. The finished basement adds extra living space with a cozy family room centred around a gas fireplace perfect for relaxing evenings.Outside, you'll find newer roof shingles, exterior pot lights and a professionally finished concrete walkway, driveway, and front steps. The double garage includes inside entry, wall-mounted and overhead loft storage, and a new garage door for added convenience.The generously sized backyard is beautifully landscaped with a tiered, low-maintenance design ideal for outdoor enjoyment with minimal upkeep.Situated in a prime location, this home is within walking distance to the Lisgar GO Station and just minutes from shopping, schools, parks, and major commuter routes. (id:50886)
Property Details
| MLS® Number | W12073538 |
| Property Type | Single Family |
| Community Name | Meadowvale |
| Amenities Near By | Public Transit, Place Of Worship, Park, Schools |
| Features | Gazebo |
| Parking Space Total | 4 |
| Structure | Shed |
Building
| Bathroom Total | 3 |
| Bedrooms Above Ground | 3 |
| Bedrooms Total | 3 |
| Age | 16 To 30 Years |
| Appliances | Garage Door Opener Remote(s), Water Heater, Dishwasher, Dryer, Garage Door Opener, Sauna, Stove, Washer, Window Coverings, Refrigerator |
| Basement Development | Finished |
| Basement Type | Full (finished) |
| Construction Status | Insulation Upgraded |
| Construction Style Attachment | Detached |
| Cooling Type | Central Air Conditioning |
| Exterior Finish | Brick |
| Fireplace Present | Yes |
| Fireplace Total | 1 |
| Foundation Type | Poured Concrete |
| Half Bath Total | 1 |
| Heating Fuel | Natural Gas |
| Heating Type | Forced Air |
| Stories Total | 2 |
| Size Interior | 1,100 - 1,500 Ft2 |
| Type | House |
| Utility Water | Municipal Water |
Parking
| Attached Garage | |
| Garage |
Land
| Acreage | No |
| Fence Type | Fenced Yard |
| Land Amenities | Public Transit, Place Of Worship, Park, Schools |
| Sewer | Sanitary Sewer |
| Size Irregular | 36 X 156 Acre |
| Size Total Text | 36 X 156 Acre|under 1/2 Acre |
| Zoning Description | Residential |
Rooms
| Level | Type | Length | Width | Dimensions |
|---|---|---|---|---|
| Second Level | Primary Bedroom | 4.78 m | 3 m | 4.78 m x 3 m |
| Second Level | Bedroom 2 | 3.04 m | 2.71 m | 3.04 m x 2.71 m |
| Second Level | Bedroom 3 | 2.74 m | 2.74 m | 2.74 m x 2.74 m |
| Basement | Family Room | 5.48 m | 4.54 m | 5.48 m x 4.54 m |
| Main Level | Kitchen | 2.28 m | 3.04 m | 2.28 m x 3.04 m |
| Main Level | Other | 6.37 m | 3.04 m | 6.37 m x 3.04 m |
| Main Level | Eating Area | 2.94 m | 2.43 m | 2.94 m x 2.43 m |
https://www.realtor.ca/real-estate/28146978/7521-doverwood-drive-mississauga-meadowvale-meadowvale
Contact Us
Contact us for more information
Edgar Melo
Salesperson
(647) 927-5337
www.perfectlivinghomes.com/
www.facebook.com/perfectlivinghomes
www.linkedin.com/in/edgar-melo-99053518/
1320 Cornwall Rd Unit 103c
Oakville, Ontario L6J 7W5
(905) 842-7677
(905) 337-9171
Jenny Lefkas
Salesperson
(905) 531-7777
www.justcalljennyremax.com/
502 Brant St #1a
Burlington, Ontario L7R 2G4
(905) 631-8118
(905) 631-5445



