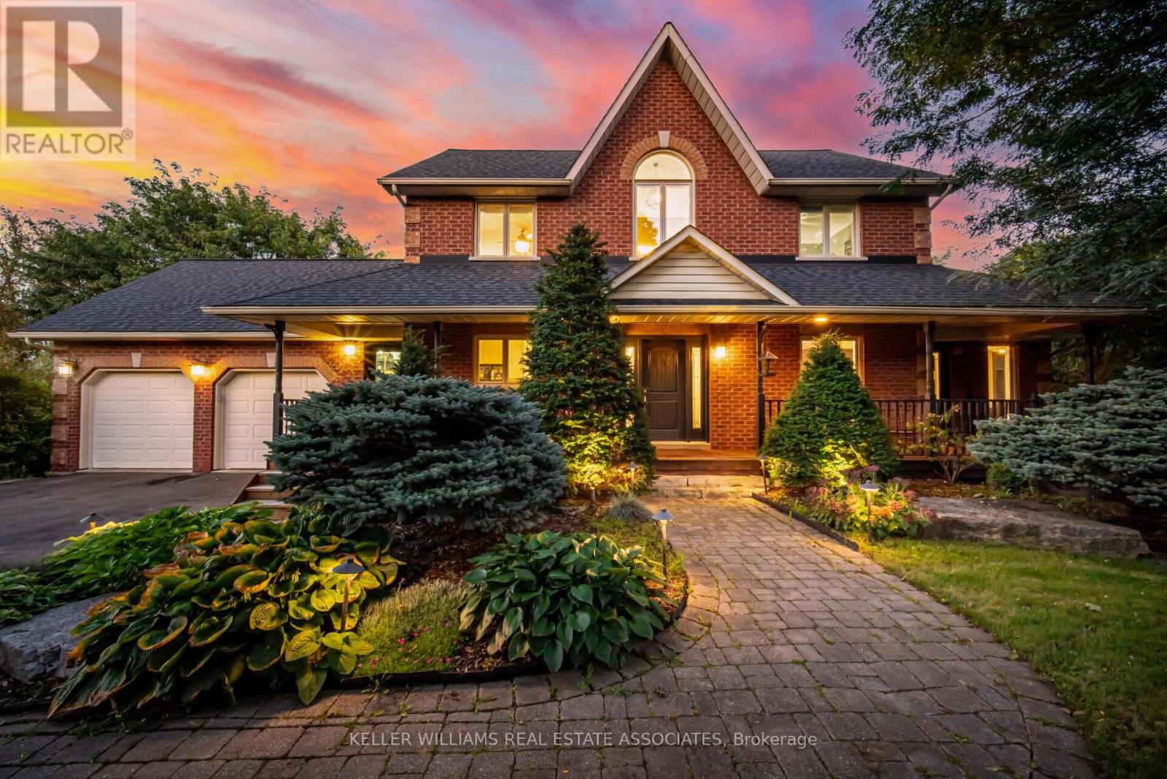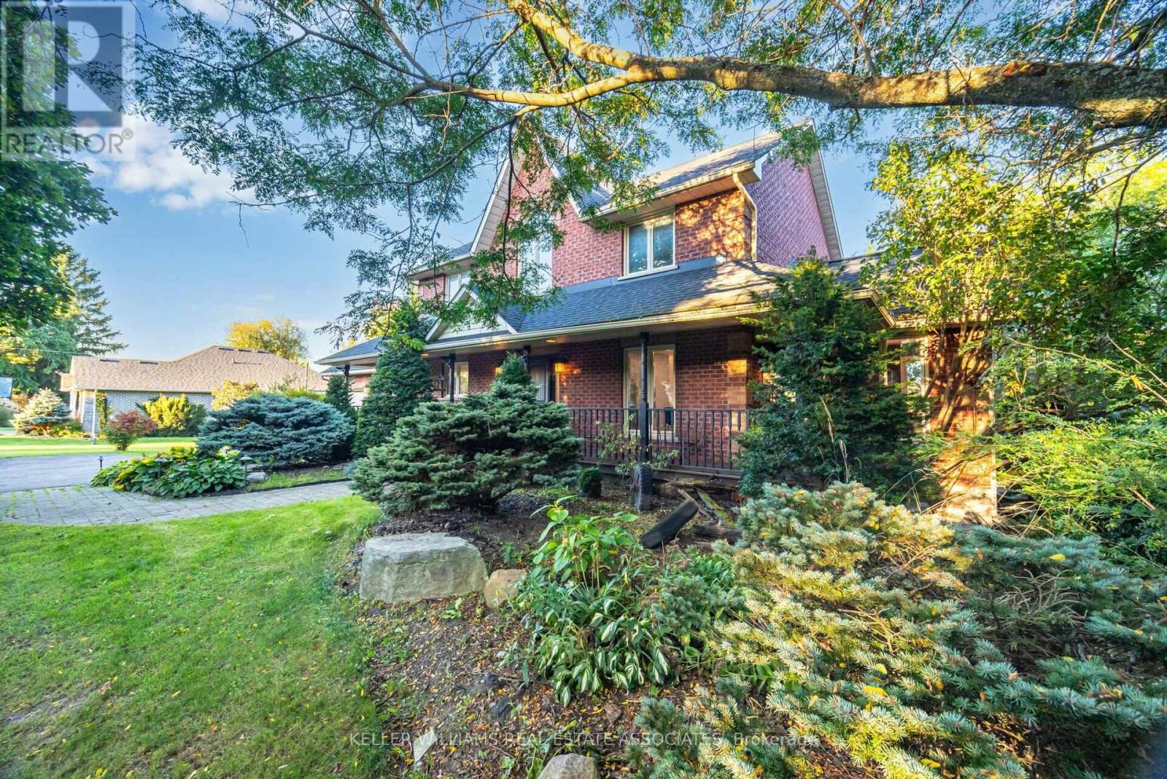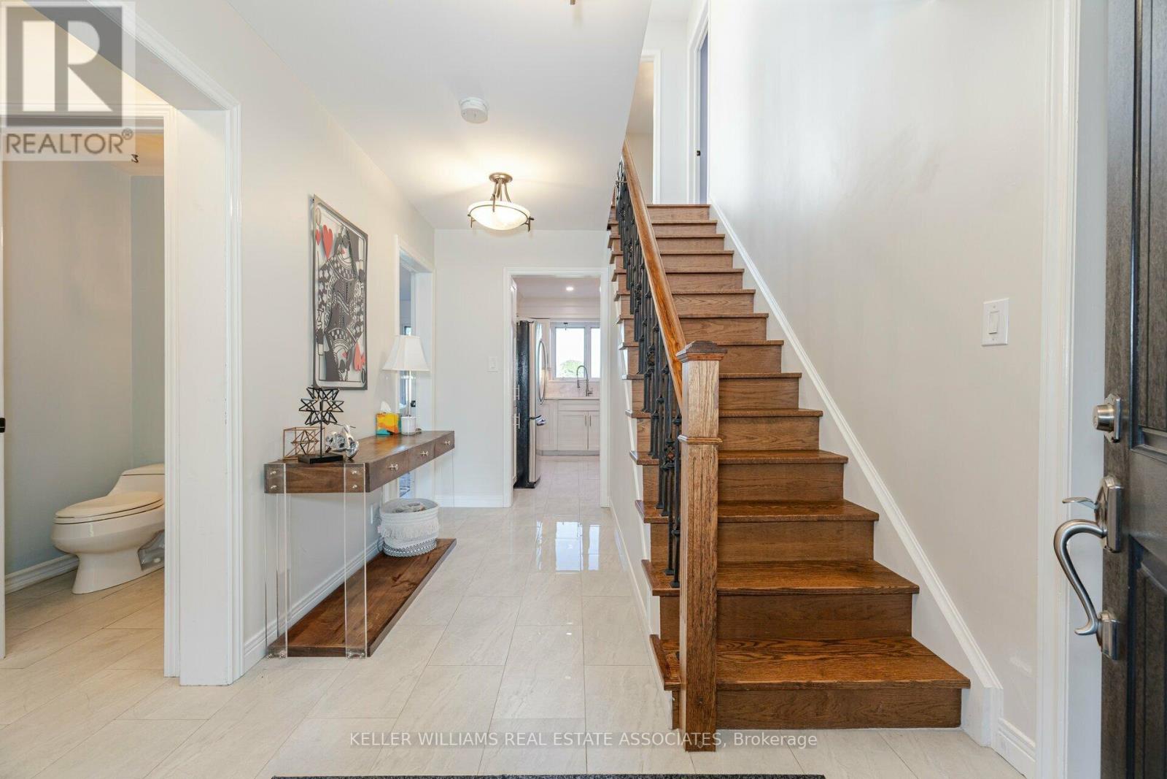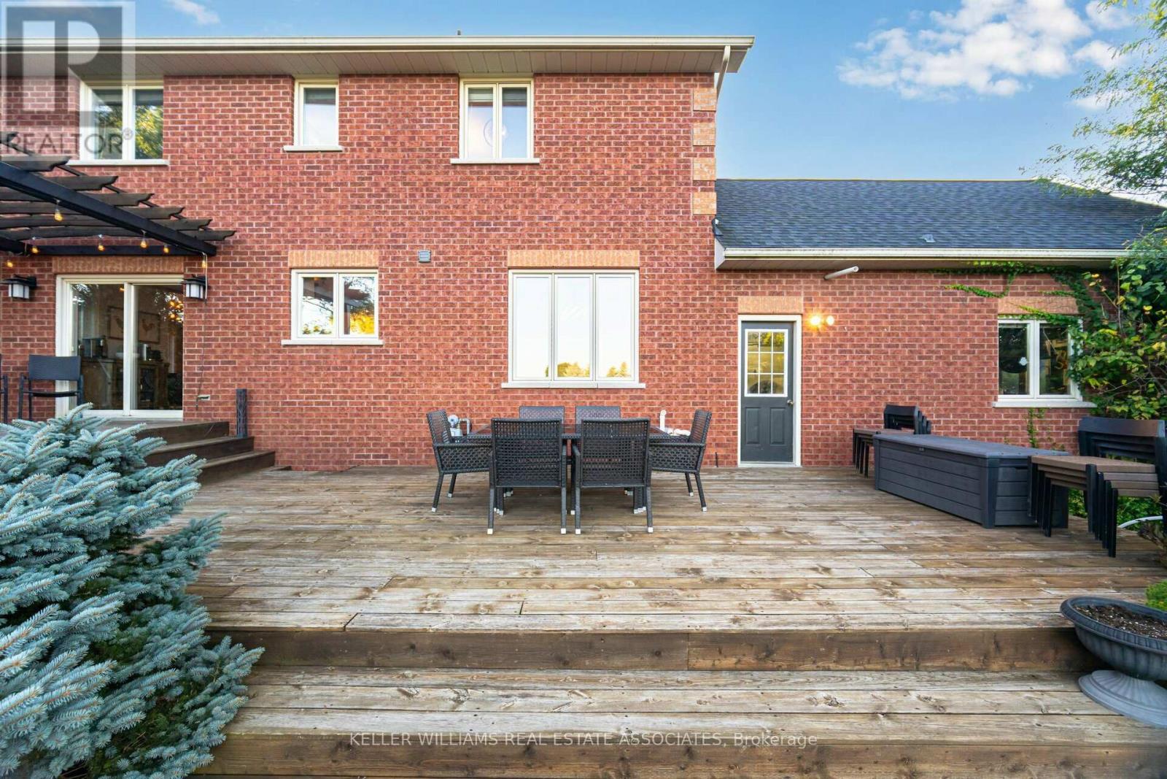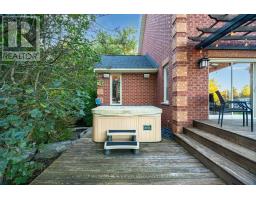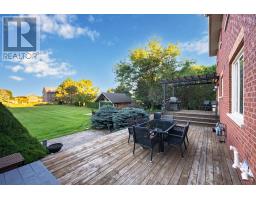7521 Keenansville Road New Tecumseth, Ontario L0G 1W0
$1,749,000
Set On Over An Acre Of Land And Backing On Pristine Countryside, This Fully Renovated Residence Exudes Modern Country Elegance. A Long, Private Driveway That Parks Over 15 Vehicles Welcomes You To An Expansive Front Country Porch, Ideal For Taking In The Tranquil Rural Setting. The Property Features An Oversized, Heated Double-Car Garage And A Large Hobby Shop, Providing Ample Space For Vehicles, Storage, And Projects Inside, The Main Floor Showcases A Meticulously Designed Custom Kitchen, Complete With Shaker-Style Cabinetry And Premium Quartzite Countertops Where No Detail Has Been Overlooked And No Expense Spared. The Main Floor Also Includes A Versatile Room Currently Used As An Office, Which Can Easily Be Converted Back Into A 4th Bedroom. Large Windows Throughout The Home Provide Sweeping Views Of The Picturesque Landscape, Upstairs, You'll Find Three Generously Sized Bedrooms And Two Full Bathrooms, Ensuring Comfort And Privacy. The Finished Basement Is An Added Luxury, With An Additional Oversized Bedroom, Full Bathroom W Heated Floors,Gym And Also Has Convenient Walk-Up Access To The Heated Garage.This Property Offers A Rare Combination Of Entertainment And Hobby Work Alongside Sophisticated Living In A Peaceful Country Setting. **EXTRAS** Separate Heated Workshop, Gazebo W Projector & Screen, Hot-Tub(As-Is), Sprinkler System,2 Sheds,Landscape lighting, Water Softener, Uv Light, 220amp Electrical, BBQ Gas Line, Survey Available. (id:50886)
Property Details
| MLS® Number | N9384280 |
| Property Type | Single Family |
| Community Name | Tottenham |
| Amenities Near By | Hospital, Place Of Worship |
| Community Features | Community Centre, School Bus |
| Features | In-law Suite |
| Parking Space Total | 10 |
| Structure | Shed, Workshop |
| View Type | View |
Building
| Bathroom Total | 4 |
| Bedrooms Above Ground | 3 |
| Bedrooms Below Ground | 1 |
| Bedrooms Total | 4 |
| Appliances | Refrigerator, Window Coverings |
| Basement Development | Finished |
| Basement Features | Walk-up |
| Basement Type | N/a (finished) |
| Construction Style Attachment | Detached |
| Cooling Type | Central Air Conditioning |
| Exterior Finish | Brick |
| Flooring Type | Vinyl, Porcelain Tile, Hardwood, Carpeted, Laminate |
| Foundation Type | Concrete |
| Half Bath Total | 1 |
| Heating Fuel | Natural Gas |
| Heating Type | Forced Air |
| Stories Total | 2 |
| Type | House |
Parking
| Attached Garage | |
| Garage |
Land
| Acreage | No |
| Land Amenities | Hospital, Place Of Worship |
| Sewer | Septic System |
| Size Frontage | 133 Ft |
| Size Irregular | 133 Ft ; 1.15 Acres As Per Mpac |
| Size Total Text | 133 Ft ; 1.15 Acres As Per Mpac|1/2 - 1.99 Acres |
Rooms
| Level | Type | Length | Width | Dimensions |
|---|---|---|---|---|
| Lower Level | Exercise Room | 1 m | 1 m | 1 m x 1 m |
| Lower Level | Bedroom | 6.05 m | 3.22 m | 6.05 m x 3.22 m |
| Lower Level | Recreational, Games Room | 6.71 m | 4.94 m | 6.71 m x 4.94 m |
| Main Level | Laundry Room | 2.41 m | 2.35 m | 2.41 m x 2.35 m |
| Main Level | Office | 5.49 m | 6.7 m | 5.49 m x 6.7 m |
| Main Level | Kitchen | 3.75 m | 3.46 m | 3.75 m x 3.46 m |
| Main Level | Eating Area | 2.75 m | 2.5 m | 2.75 m x 2.5 m |
| Main Level | Living Room | 6.81 m | 4.85 m | 6.81 m x 4.85 m |
| Main Level | Family Room | 4.26 m | 3.4 m | 4.26 m x 3.4 m |
| Upper Level | Primary Bedroom | 4.62 m | 3.95 m | 4.62 m x 3.95 m |
| Upper Level | Bedroom | 3.35 m | 3.35 m | 3.35 m x 3.35 m |
| Upper Level | Bedroom | 3.64 m | 3.35 m | 3.64 m x 3.35 m |
https://www.realtor.ca/real-estate/27509650/7521-keenansville-road-new-tecumseth-tottenham-tottenham
Contact Us
Contact us for more information
Matthew Gabraiel
Salesperson
1939 Ironoak Way #101
Oakville, Ontario L6H 3V8
(905) 949-8866
(905) 949-6262
Amal Yvette Gabraiel
Salesperson
(905) 320-4108
www.gta-housing.com/
www.facebook.com/Yvettegtahousing/
twitter.com/yvettegabraiel
www.linkedin.com/in/yvette-gabraiel-2121a131?trk=hp-identity-name
1939 Ironoak Way #101
Oakville, Ontario L6H 3V8
(905) 949-8866
(905) 949-6262

