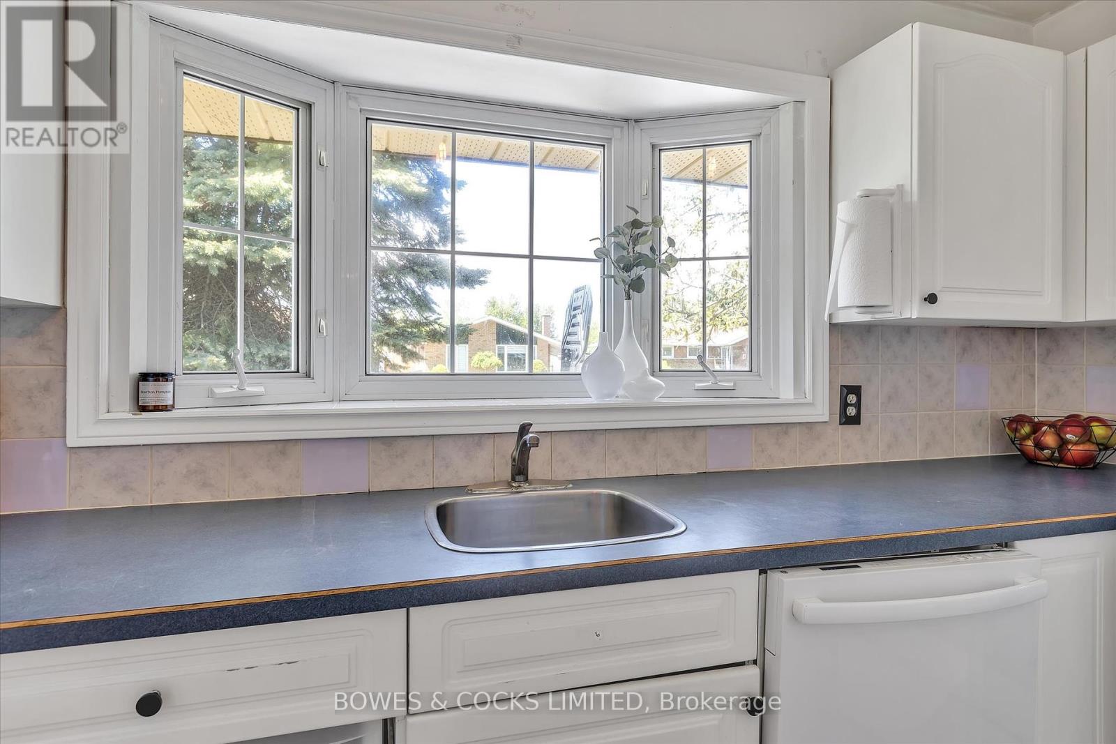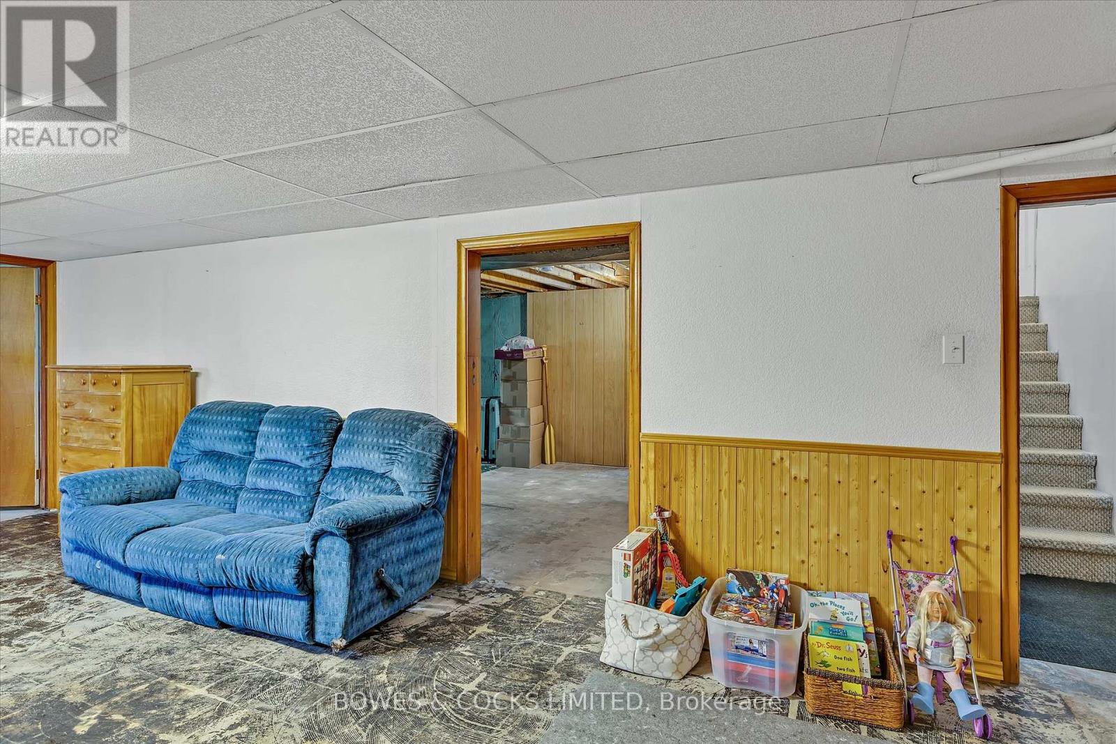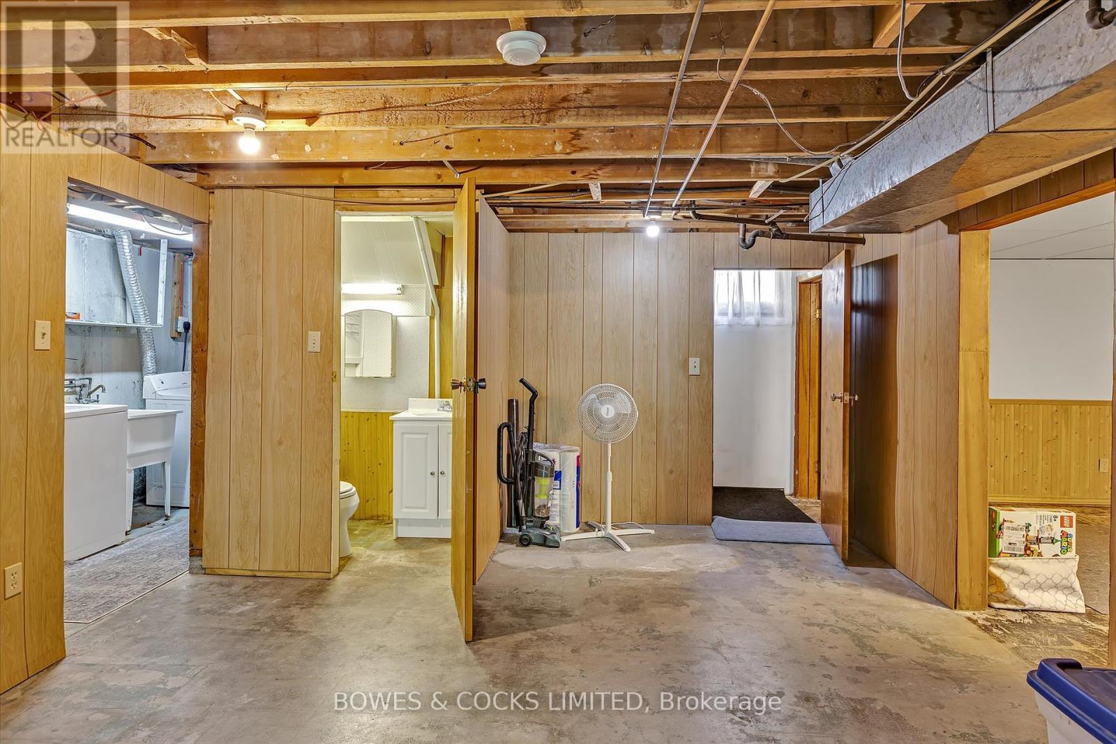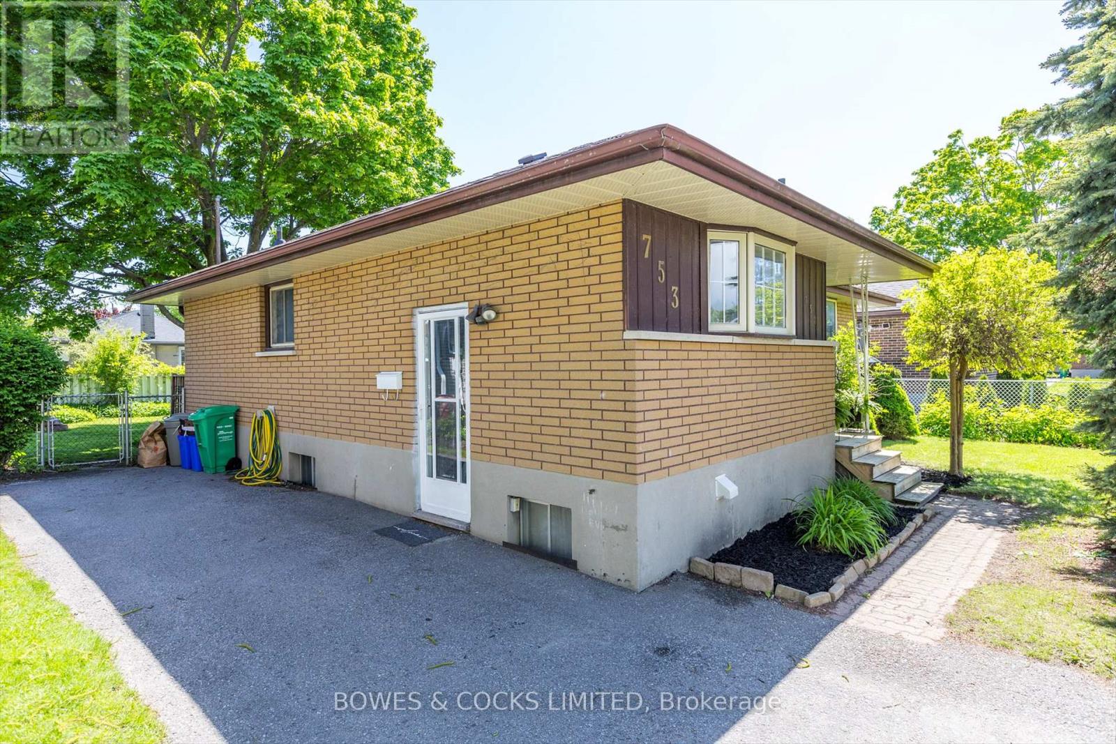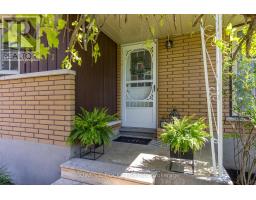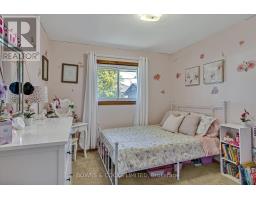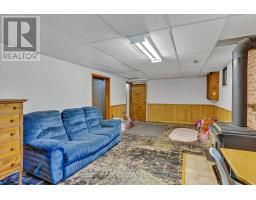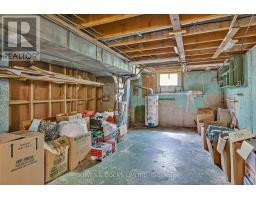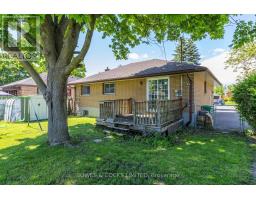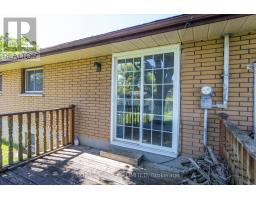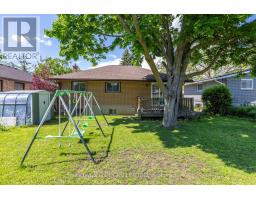753 Barbara Crescent Peterborough, Ontario K9J 3X6
$499,000
Welcome to this charming 3+1 bedroom, 2 bathroom home in the desirable South end of Peterborough, perfect for families or those looking for versatile living space. Step into the light-filled living room featuring original hardwood floors that add warmth and character. The spacious eat-in kitchen offers plenty of room for family meals and entertaining. Carpeted bedrooms provide cozy comfort, and the primary bedroom features a walk-out to the backyard-ideal for enjoying your morning coffee or evening sunsets. A full 4-piece bathroom on the main floor serves the upper level, while a 2-piece bathroom in the basement offers added convenience and awaits your finishing touches. The basement also boasts a gas woodstove that adds warmth and charm to the large rec room, perfect for relaxing or hosting guests. There's a partially finished basement bedroom and a bonus unfinished room that offers endless potential for storage, a hobby room, or additional living space. You'll also find a dedicated laundry room with a utility sink and central vacuum for added ease and functionality. With solid bones and great potential, this home is ready for your personal touch. Located in a quiet, family-friendly neighbourhood close to parks, schools, and amenities, this is a fantastic opportunity to make a home your own in one of Peterborough's most sought-after areas. Don't miss it! (id:50886)
Open House
This property has open houses!
12:00 pm
Ends at:2:00 pm
Property Details
| MLS® Number | X12177167 |
| Property Type | Single Family |
| Community Name | Otonabee |
| Amenities Near By | Park, Public Transit, Schools |
| Community Features | School Bus |
| Equipment Type | Water Heater - Gas |
| Features | Flat Site |
| Parking Space Total | 2 |
| Rental Equipment Type | Water Heater - Gas |
| Structure | Deck, Shed |
Building
| Bathroom Total | 2 |
| Bedrooms Above Ground | 3 |
| Bedrooms Below Ground | 1 |
| Bedrooms Total | 4 |
| Age | 51 To 99 Years |
| Amenities | Fireplace(s) |
| Appliances | Central Vacuum, Water Heater, Water Meter, Dishwasher, Stove, Refrigerator |
| Architectural Style | Bungalow |
| Basement Development | Partially Finished |
| Basement Type | Full (partially Finished) |
| Construction Style Attachment | Detached |
| Cooling Type | Central Air Conditioning |
| Exterior Finish | Brick |
| Fire Protection | Smoke Detectors |
| Foundation Type | Block |
| Half Bath Total | 1 |
| Heating Fuel | Natural Gas |
| Heating Type | Forced Air |
| Stories Total | 1 |
| Type | House |
| Utility Water | Municipal Water |
Parking
| No Garage |
Land
| Acreage | No |
| Fence Type | Fenced Yard |
| Land Amenities | Park, Public Transit, Schools |
| Landscape Features | Landscaped |
| Sewer | Sanitary Sewer |
| Size Depth | 100 Ft ,10 In |
| Size Frontage | 50 Ft |
| Size Irregular | 50.01 X 100.87 Ft |
| Size Total Text | 50.01 X 100.87 Ft|under 1/2 Acre |
| Surface Water | River/stream |
| Zoning Description | Res |
Rooms
| Level | Type | Length | Width | Dimensions |
|---|---|---|---|---|
| Lower Level | Laundry Room | 3.77 m | 1.56 m | 3.77 m x 1.56 m |
| Lower Level | Bedroom 4 | 2.94 m | 3.61 m | 2.94 m x 3.61 m |
| Lower Level | Family Room | 7.4 m | 3.61 m | 7.4 m x 3.61 m |
| Lower Level | Utility Room | 5.18 m | 3.96 m | 5.18 m x 3.96 m |
| Lower Level | Bathroom | 1.18 m | 1.4 m | 1.18 m x 1.4 m |
| Main Level | Living Room | 3.68 m | 5.31 m | 3.68 m x 5.31 m |
| Main Level | Dining Room | 2.64 m | 2.92 m | 2.64 m x 2.92 m |
| Main Level | Kitchen | 1.66 m | 3.8 m | 1.66 m x 3.8 m |
| Main Level | Primary Bedroom | 2.89 m | 3.82 m | 2.89 m x 3.82 m |
| Main Level | Bedroom 2 | 3.94 m | 3.06 m | 3.94 m x 3.06 m |
| Main Level | Bedroom 3 | 2.87 m | 2.63 m | 2.87 m x 2.63 m |
| Main Level | Bathroom | 2.02 m | 3.07 m | 2.02 m x 3.07 m |
Utilities
| Cable | Installed |
| Sewer | Installed |
https://www.realtor.ca/real-estate/28374858/753-barbara-crescent-peterborough-otonabee-otonabee
Contact Us
Contact us for more information
Dianne Tully
Broker
(705) 742-4234
Samantha Tully
Salesperson
(705) 875-3232
(705) 742-4234
















