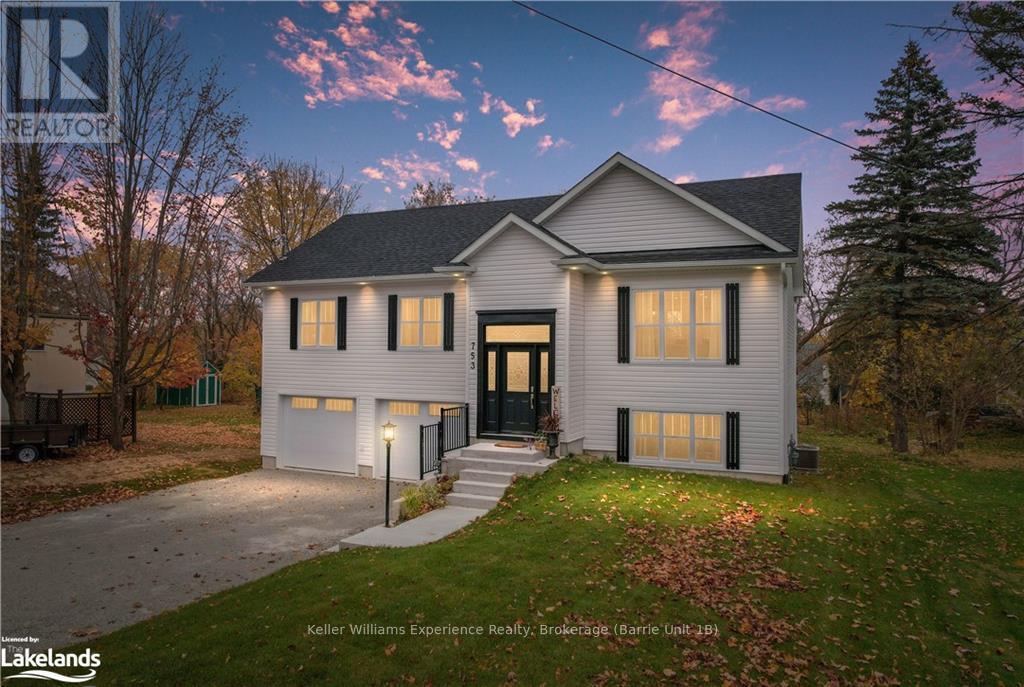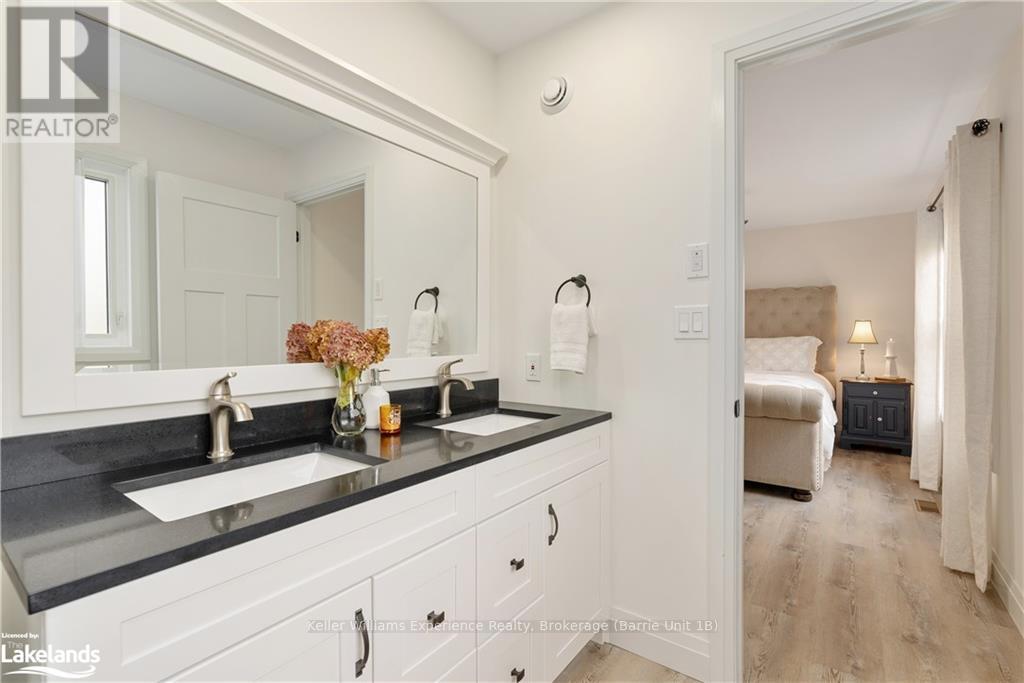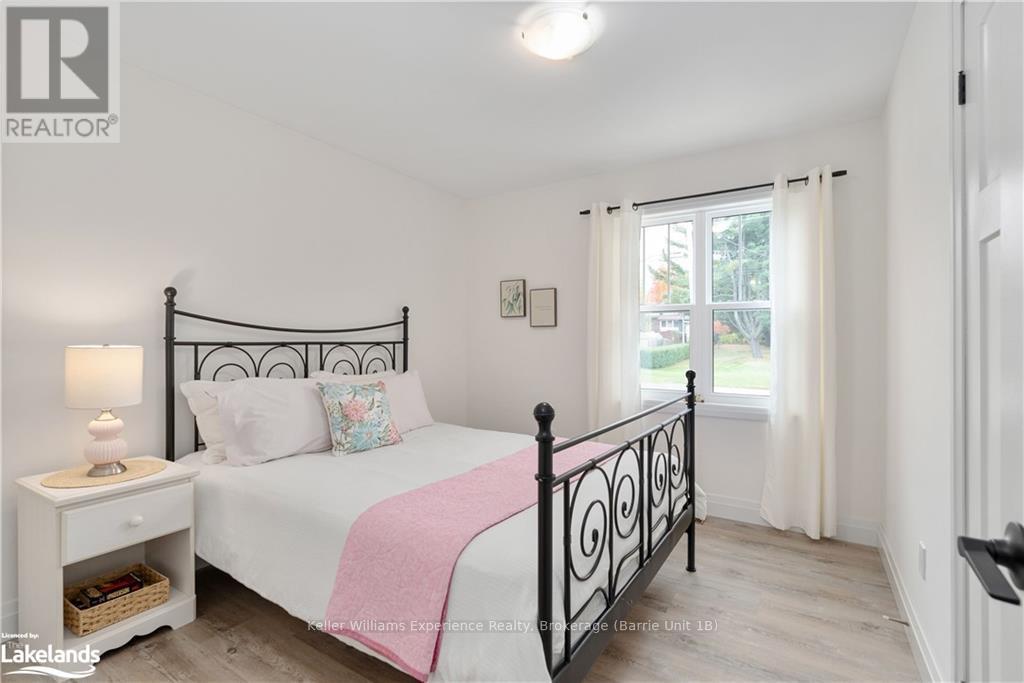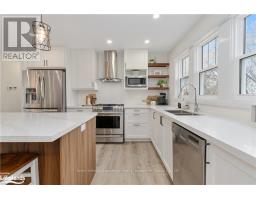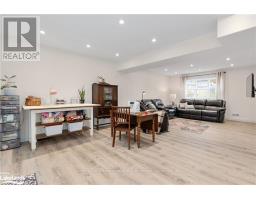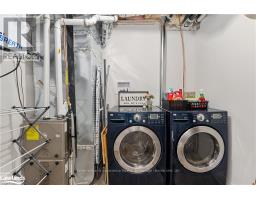753 Fifth Avenue Avenue Tay, Ontario L0K 1R0
$799,900
*NEW* Home (2024)! Incredible attention to detail and high end finishes in your new home! Located in a wonderful area of Port McNichol on a quiet street - this 3 bed & 3 bath home welcomes you home with nearly 2,000 sq ft of stunning living space! This home is clean and beautifully finished. Enjoy the open concept eat-in kitchen with large living room on the upper level of this raised bungalow. You will love how light and bright the home is! Sliding glass doors out to your private deck, great spot to BBQ year round. You will love this lifestyle upgrade with a brand new kitchen and brand new washrooms! The lower level is finished with a walk out to your large back yard. Lots of space in the lower level and potential to create a 4th bedroom if you desire. Direct access to the house from the double car garage (23ft x 27 ft). Perfect for keeping the snow off your car and easy access for bringing in groceries! This is a comfortable home and ready for you to move right in! Close to Patterson Park, marinas, schools, shopping, restaurants and trails. Great value here. This is the home you have been waiting for! (id:50886)
Property Details
| MLS® Number | S10439736 |
| Property Type | Single Family |
| Community Name | Port McNicoll |
| Parking Space Total | 6 |
| Structure | Deck |
Building
| Bathroom Total | 3 |
| Bedrooms Above Ground | 3 |
| Bedrooms Total | 3 |
| Appliances | Dishwasher, Dryer, Refrigerator, Stove, Washer |
| Architectural Style | Raised Bungalow |
| Basement Development | Finished |
| Basement Type | Full (finished) |
| Construction Style Attachment | Detached |
| Cooling Type | Central Air Conditioning |
| Exterior Finish | Vinyl Siding |
| Foundation Type | Poured Concrete |
| Half Bath Total | 1 |
| Heating Fuel | Natural Gas |
| Heating Type | Forced Air |
| Stories Total | 1 |
| Type | House |
| Utility Water | Municipal Water |
Parking
| Attached Garage | |
| Garage | |
| Inside Entry |
Land
| Acreage | No |
| Sewer | Sanitary Sewer |
| Size Depth | 125 Ft ,10 In |
| Size Frontage | 59 Ft ,2 In |
| Size Irregular | 59.23 X 125.86 Ft |
| Size Total Text | 59.23 X 125.86 Ft|under 1/2 Acre |
| Zoning Description | R1 |
Rooms
| Level | Type | Length | Width | Dimensions |
|---|---|---|---|---|
| Lower Level | Recreational, Games Room | 4.65 m | 8.18 m | 4.65 m x 8.18 m |
| Lower Level | Bathroom | Measurements not available | ||
| Lower Level | Utility Room | 2.41 m | 2.29 m | 2.41 m x 2.29 m |
| Main Level | Foyer | 3.38 m | 2.11 m | 3.38 m x 2.11 m |
| Main Level | Living Room | 4.52 m | 5.64 m | 4.52 m x 5.64 m |
| Main Level | Dining Room | 3.66 m | 2.72 m | 3.66 m x 2.72 m |
| Main Level | Kitchen | 3.66 m | 3.05 m | 3.66 m x 3.05 m |
| Main Level | Bathroom | Measurements not available | ||
| Main Level | Other | Measurements not available | ||
| Main Level | Primary Bedroom | 3.66 m | 4.27 m | 3.66 m x 4.27 m |
| Main Level | Bedroom | 3.43 m | 3.38 m | 3.43 m x 3.38 m |
| Main Level | Bedroom | 3.43 m | 3.02 m | 3.43 m x 3.02 m |
Utilities
| Cable | Installed |
| Wireless | Available |
https://www.realtor.ca/real-estate/27604563/753-fifth-avenue-avenue-tay-port-mcnicoll-port-mcnicoll
Contact Us
Contact us for more information
Sarah J. Stevens
Salesperson
516 Bryne Drive Unit 1b
Barrie, Ontario L4N 9P6
(705) 720-2200
kwexperience.ca/
Alisa Herriman
Salesperson
www.facebook.com/profile.php?id=61558728133513
255 King Street, Unit B
Midland, Ontario L4R 3M8
(705) 720-2200
(705) 733-2200

