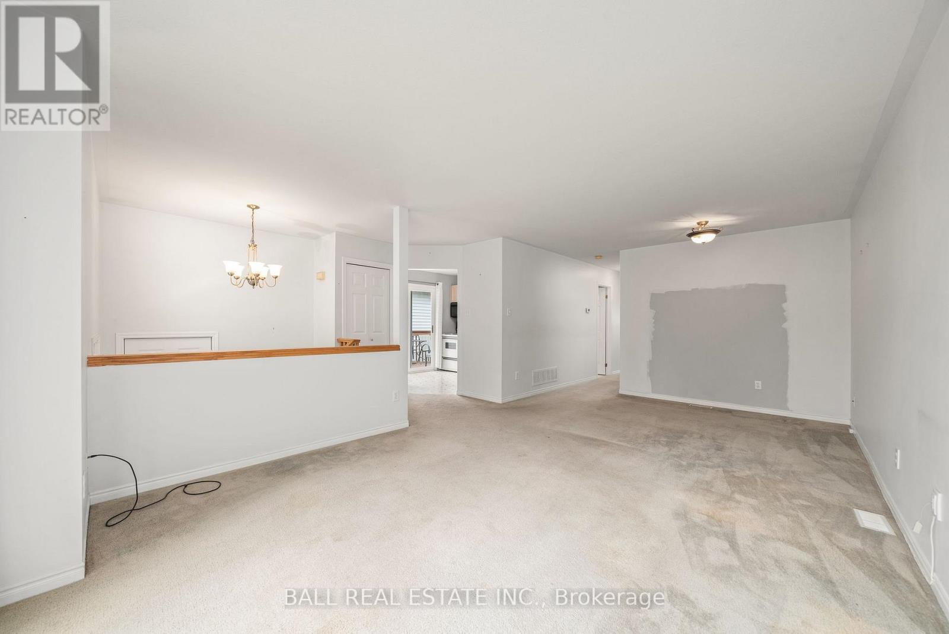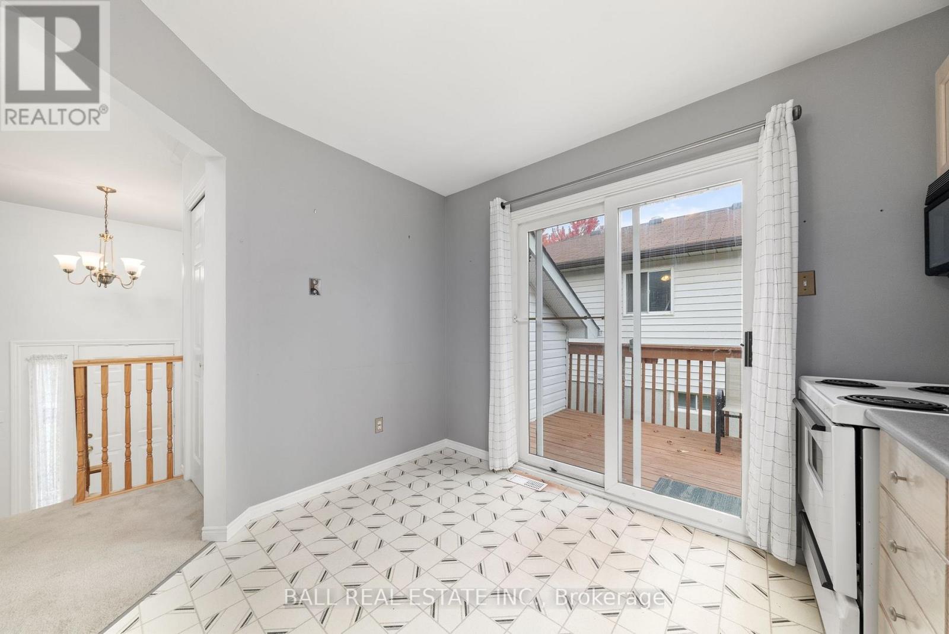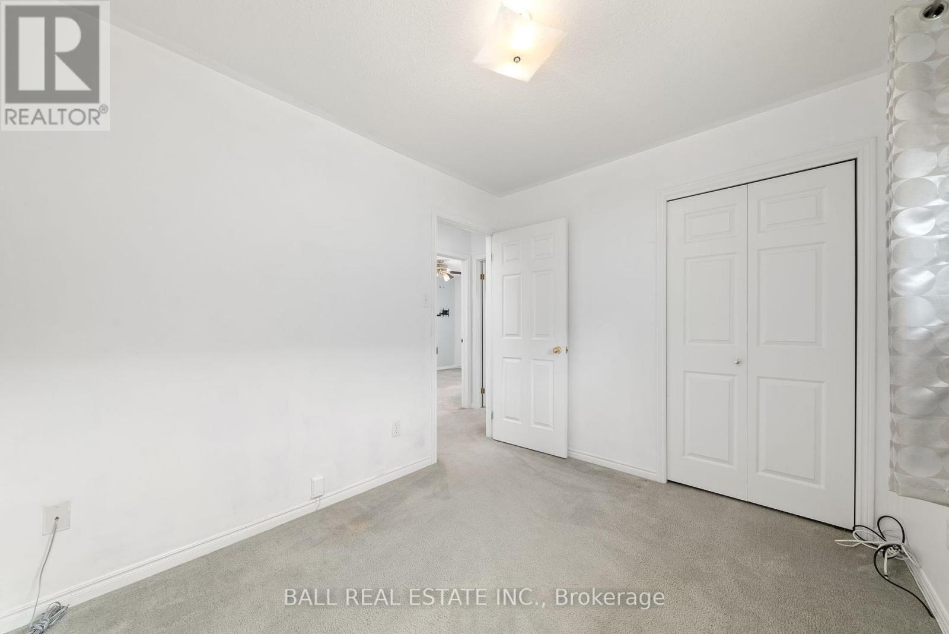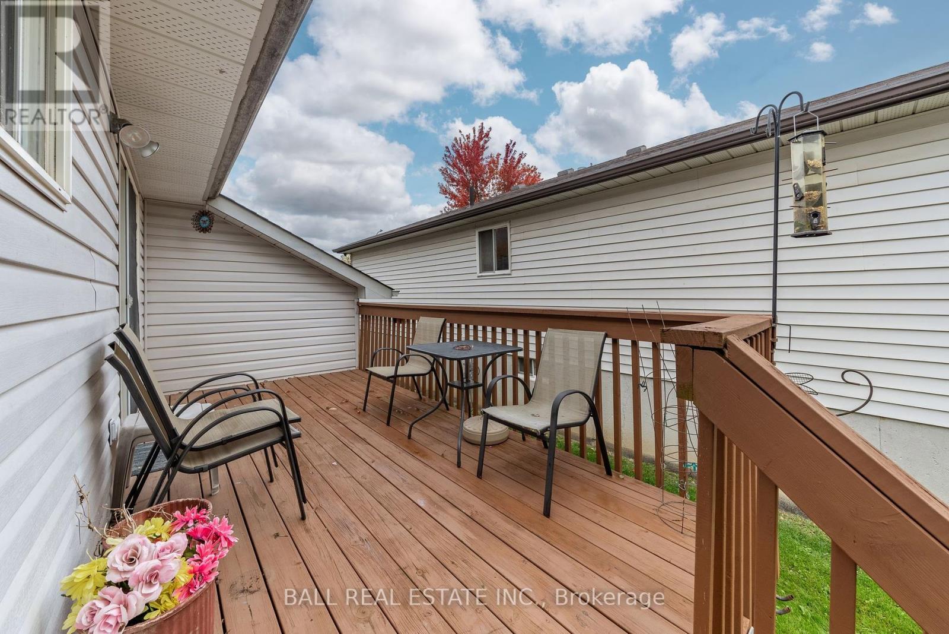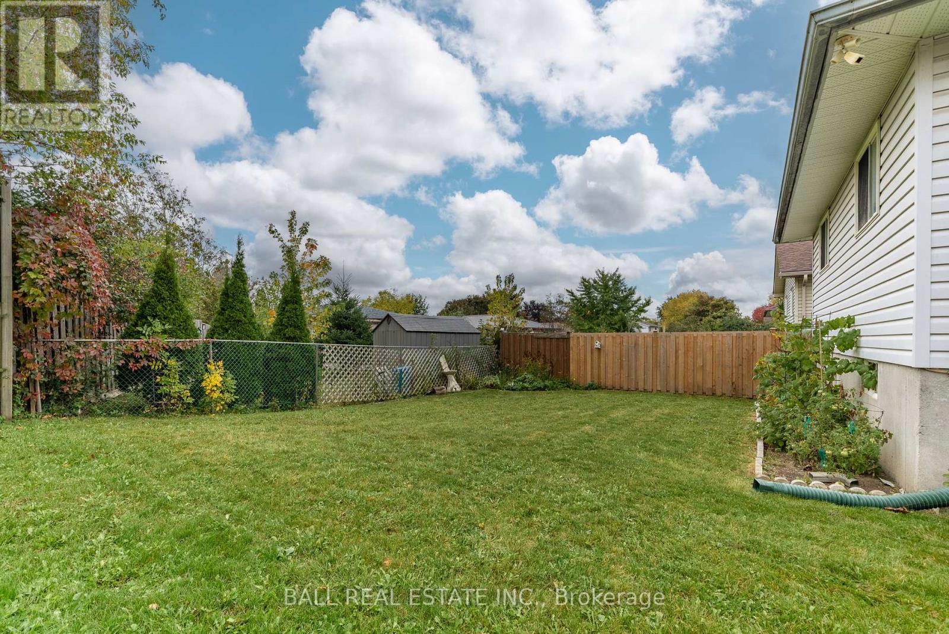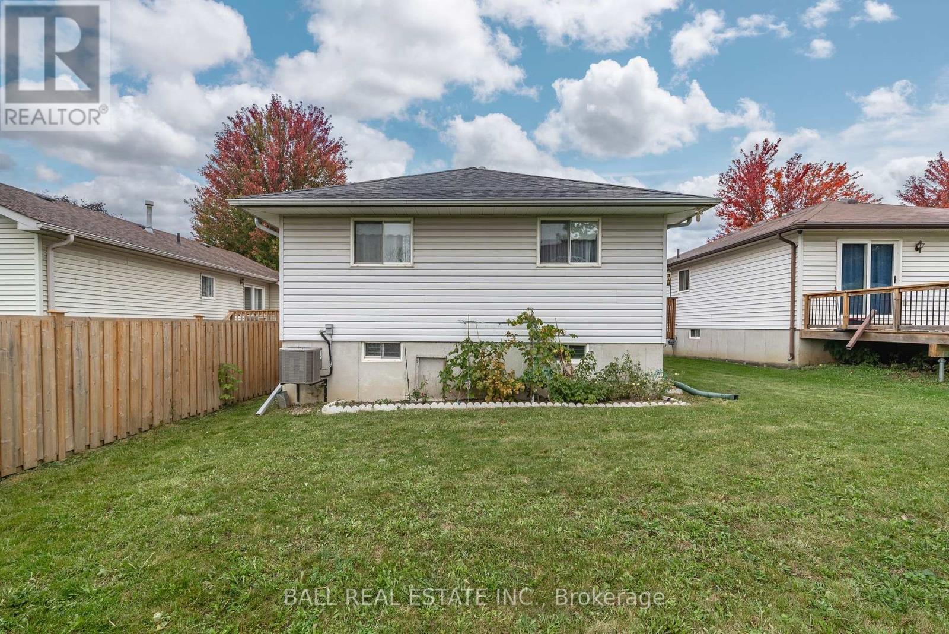754 Trailview Drive Peterborough, Ontario K9J 8K4
$539,900
Welcome to 754 Trailview Drive, a charming 3-bedroom, 1 bathroom bi-level bungalow located in the desirable southeast end of Peterborough. This home features a spacious kitchen with a walk-out deck, perfect for outdoor dining and entertaining, along with generously sized bedrooms for comfortable family living. The basement is currently unfinished, offering a blank canvas for you to personalize and create your dream space. This property stands out in the neighborhood as it as been extended, providing more room than most homes in the area. The fenced backyard is ideal for families, offering a secure space for children or pets to play. Situated in a lovely neighborhood and just minutes from many local amenities, 754 Trailview Drive is an excellent opportunity to create a home tailored to your needs. Don't miss your chance to make this house your own! (id:50886)
Property Details
| MLS® Number | X10415446 |
| Property Type | Single Family |
| Community Name | Ashburnham |
| AmenitiesNearBy | Hospital, Place Of Worship, Public Transit, Schools |
| ParkingSpaceTotal | 5 |
Building
| BathroomTotal | 1 |
| BedroomsAboveGround | 3 |
| BedroomsTotal | 3 |
| Appliances | Dryer, Refrigerator, Stove, Washer |
| ArchitecturalStyle | Bungalow |
| BasementDevelopment | Unfinished |
| BasementType | Full (unfinished) |
| ConstructionStyleAttachment | Detached |
| CoolingType | Central Air Conditioning |
| ExteriorFinish | Brick, Vinyl Siding |
| FoundationType | Poured Concrete |
| HeatingFuel | Natural Gas |
| HeatingType | Forced Air |
| StoriesTotal | 1 |
| SizeInterior | 1499.9875 - 1999.983 Sqft |
| Type | House |
| UtilityWater | Municipal Water |
Parking
| Attached Garage |
Land
| Acreage | No |
| FenceType | Fenced Yard |
| LandAmenities | Hospital, Place Of Worship, Public Transit, Schools |
| Sewer | Sanitary Sewer |
| SizeDepth | 100 Ft ,1 In |
| SizeFrontage | 40 Ft |
| SizeIrregular | 40 X 100.1 Ft |
| SizeTotalText | 40 X 100.1 Ft|under 1/2 Acre |
| ZoningDescription | R1 |
Rooms
| Level | Type | Length | Width | Dimensions |
|---|---|---|---|---|
| Main Level | Primary Bedroom | 3.34 m | 4 m | 3.34 m x 4 m |
| Main Level | Bedroom | 3.66 m | 2.99 m | 3.66 m x 2.99 m |
| Main Level | Bedroom | 2.56 m | 3.04 m | 2.56 m x 3.04 m |
| Main Level | Kitchen | 3.34 m | 3.23 m | 3.34 m x 3.23 m |
| Main Level | Living Room | 3.66 m | 6.59 m | 3.66 m x 6.59 m |
| Main Level | Living Room | 3.66 m | 6.59 m | 3.66 m x 6.59 m |
Utilities
| Cable | Installed |
| Sewer | Installed |
https://www.realtor.ca/real-estate/27633799/754-trailview-drive-peterborough-ashburnham-ashburnham
Interested?
Contact us for more information
Jeff Sands
Broker
Katie Hadden
Salesperson








