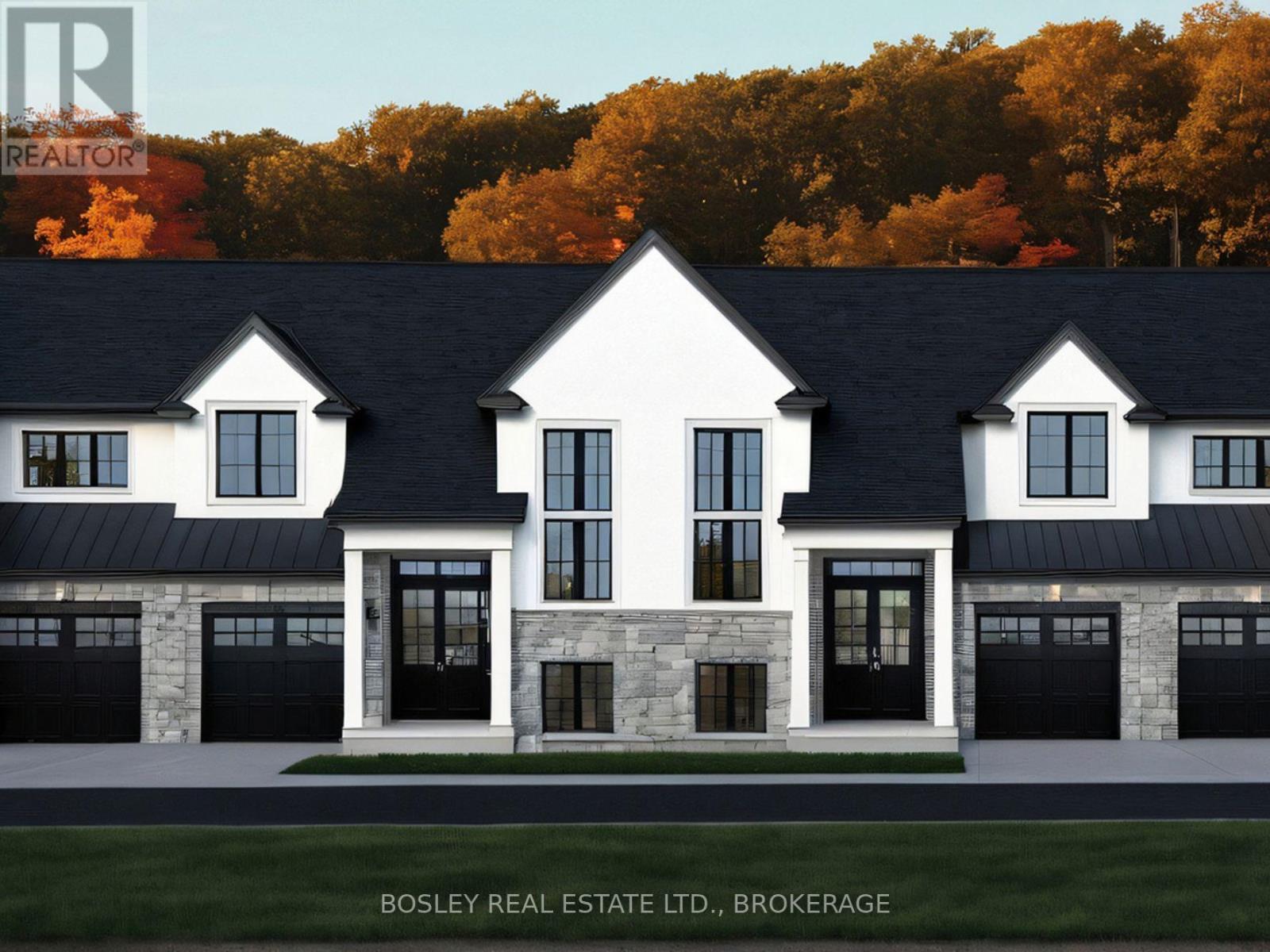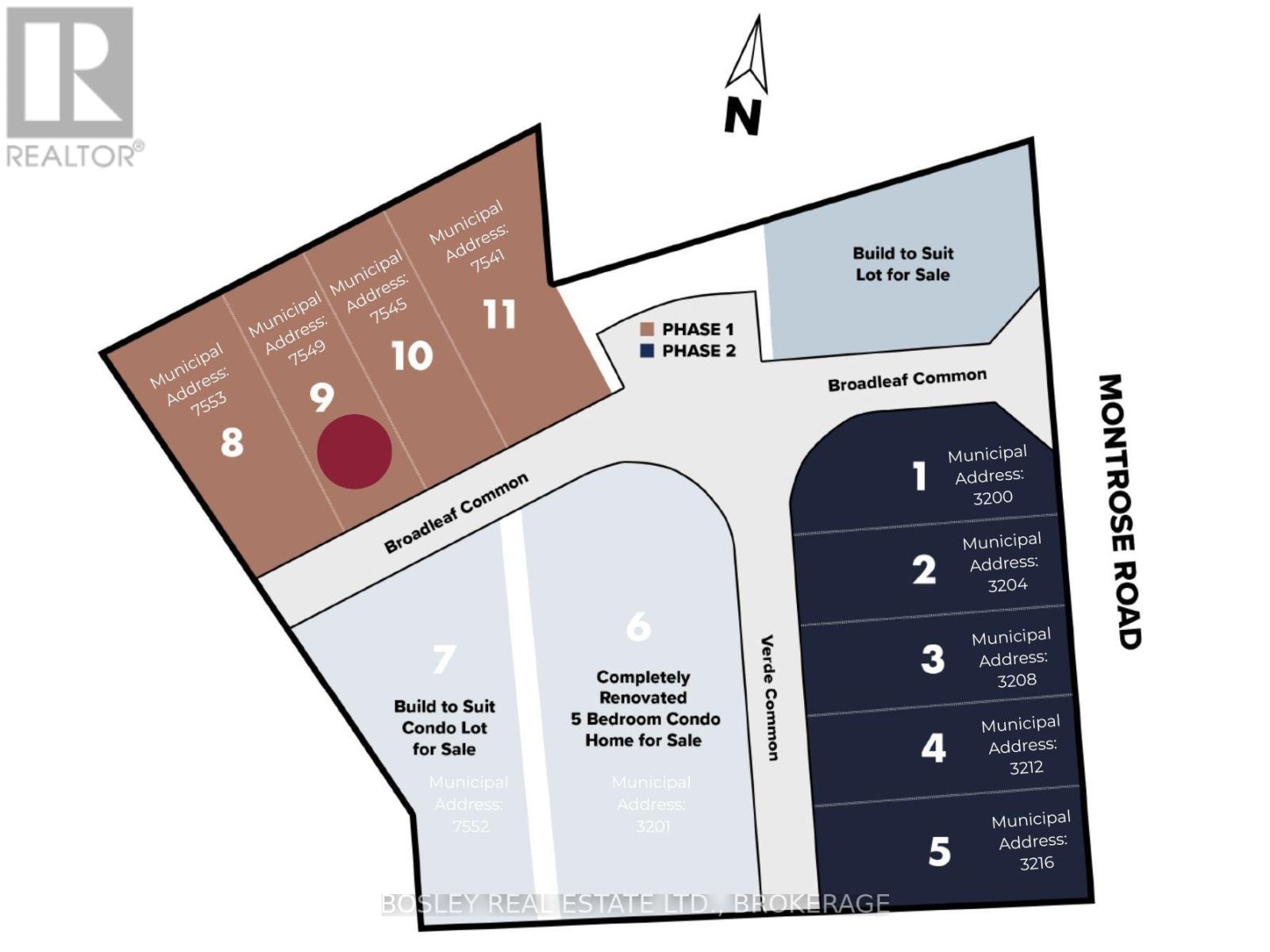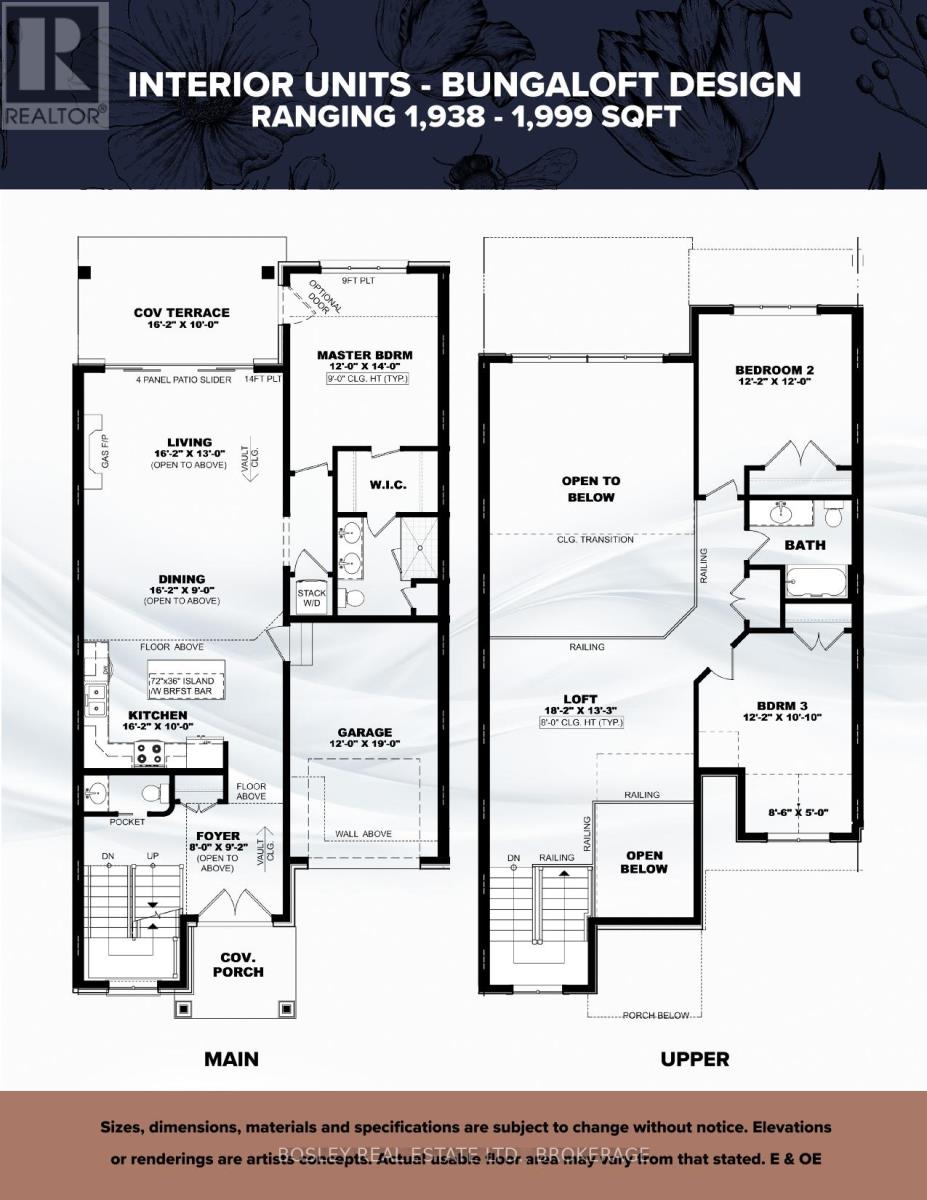7549 Broadleaf Common Niagara Falls, Ontario L2H 0K3
$899,900Maintenance, Common Area Maintenance
$250 Monthly
Maintenance, Common Area Maintenance
$250 MonthlyWelcome to Tulip Commons, a boutique collection of just nine carefully crafted bungaloft townhomes, nestled within the established and sought-after Mount Carmel neighbourhood. These exclusive new townhomes pair modern style with a comfortable, easygoing feel. The exteriors are accented with stonework and black-framed windows to create a clean look that's both current and timeless. Inside, each home features three bedrooms and two-and-a-half baths, with contemporary, high-quality standard finishes throughout, and careful attention to detail. The bright, open main floor naturally connects the kitchen, dining, and living areas, with a main-floor primary suite that is designed for both comfort and ease, featuring a walk-in closet, a 4-piece ensuite bathroom, and a walkout to the rear patio. Upstairs, a generously sized loft adds flexible living space, along with two additional bedrooms that share a 4-piece bathroom. This site is conveniently located near almost anything you could need. Minutes from highway access, everyday essentials, and some of Niagara's most loved destinations: world-class wineries, golf courses, scenic parks, and of course, the Falls. These are freehold common element townhomes, meaning you own your home outright while benefiting from shared care of exterior features like snow removal, lawn maintenance, and laneway upkeep. Check out the Sales Brochure link for the full information package, including Standard Features & Upgrades, FAQs, Floor Plans, and Site Plans. (id:50886)
Property Details
| MLS® Number | X12344092 |
| Property Type | Single Family |
| Community Name | 208 - Mt. Carmel |
| Community Features | Pets Allowed With Restrictions |
| Equipment Type | Water Heater |
| Parking Space Total | 2 |
| Rental Equipment Type | Water Heater |
Building
| Bathroom Total | 3 |
| Bedrooms Above Ground | 3 |
| Bedrooms Total | 3 |
| Basement Type | Full |
| Cooling Type | Central Air Conditioning |
| Exterior Finish | Stone, Stucco |
| Fireplace Present | Yes |
| Fireplace Total | 1 |
| Foundation Type | Poured Concrete |
| Half Bath Total | 1 |
| Heating Fuel | Natural Gas |
| Heating Type | Forced Air |
| Stories Total | 2 |
| Size Interior | 1,800 - 1,999 Ft2 |
Parking
| Attached Garage | |
| Garage |
Land
| Acreage | No |
Rooms
| Level | Type | Length | Width | Dimensions |
|---|---|---|---|---|
| Second Level | Bathroom | 1.82 m | 2.74 m | 1.82 m x 2.74 m |
| Second Level | Loft | 5.53 m | 4.03 m | 5.53 m x 4.03 m |
| Second Level | Bedroom 2 | 3.7 m | 3.65 m | 3.7 m x 3.65 m |
| Second Level | Bedroom 3 | 3.7 m | 3.3 m | 3.7 m x 3.3 m |
| Main Level | Foyer | 2.43 m | 2.79 m | 2.43 m x 2.79 m |
| Main Level | Kitchen | 4.92 m | 3.04 m | 4.92 m x 3.04 m |
| Main Level | Dining Room | 4.92 m | 3.04 m | 4.92 m x 3.04 m |
| Main Level | Living Room | 4.92 m | 3.96 m | 4.92 m x 3.96 m |
| Main Level | Bathroom | 0.91 m | 1.82 m | 0.91 m x 1.82 m |
| Main Level | Primary Bedroom | 3.65 m | 4.26 m | 3.65 m x 4.26 m |
| Main Level | Bathroom | 2.43 m | 2.43 m | 2.43 m x 2.43 m |
Contact Us
Contact us for more information
James Broderick
Salesperson
200 Welland Ave
St. Catharines, Ontario L2R 2P3
(905) 397-0747
(905) 468-8700
www.bosleyrealestate.com/
Patrick Burke
Broker
www.thebteam.ca/
www.facebook.com/THEbTEAMNIAGARA
www.instagram.com/thebteamniagara/
www.youtube.com/user/THEbTEAMNIAGARA
200 Welland Ave
St. Catharines, Ontario L2R 2P3
(905) 397-0747
(905) 468-8700
www.bosleyrealestate.com/







