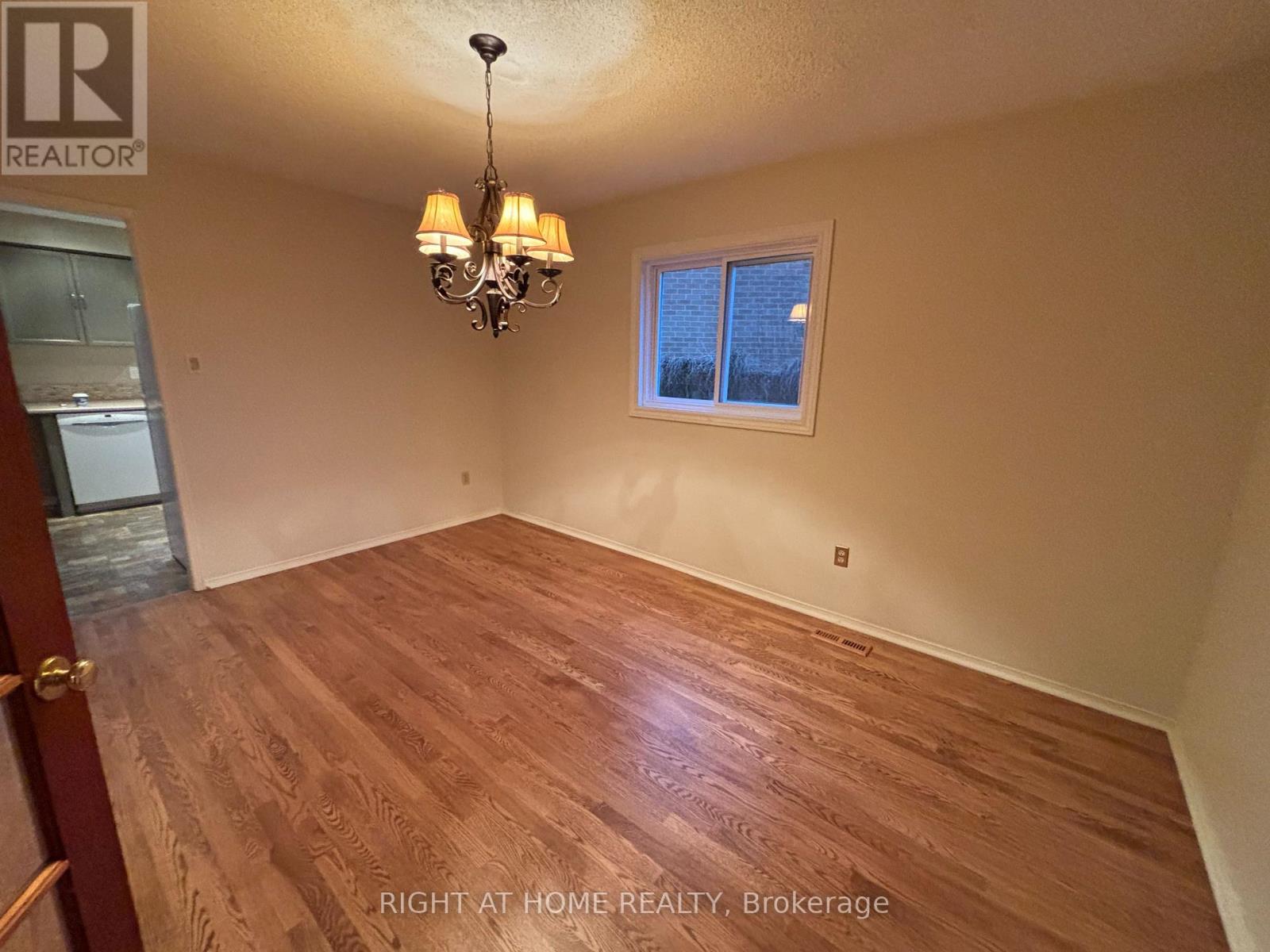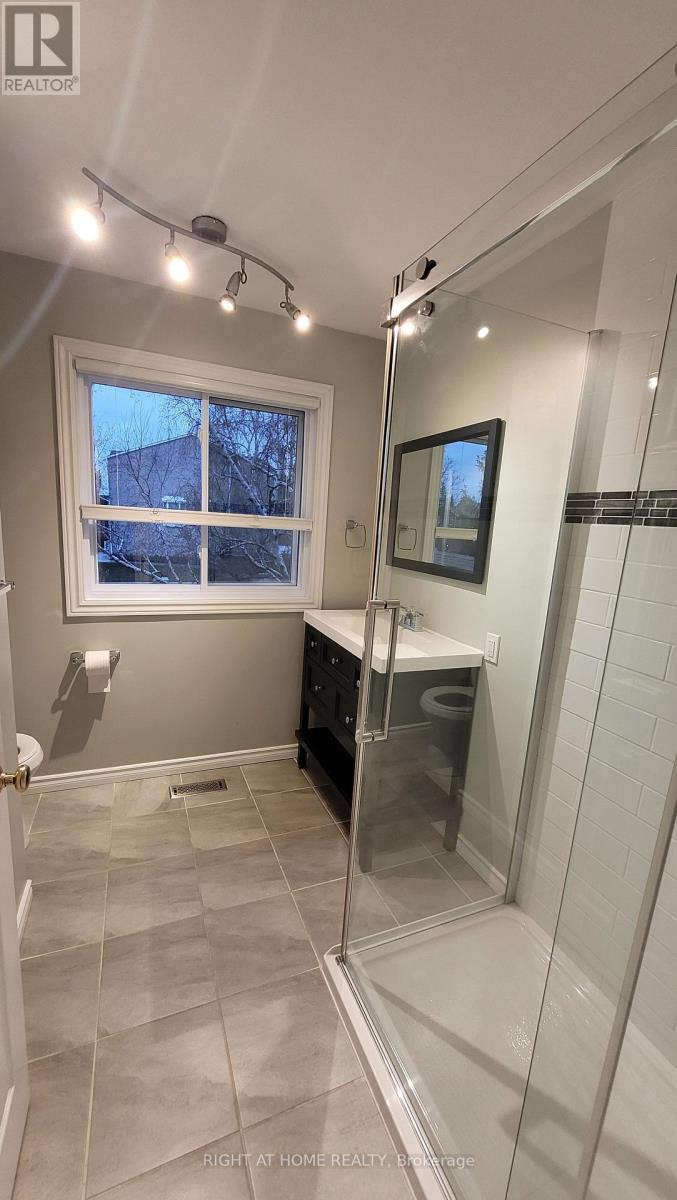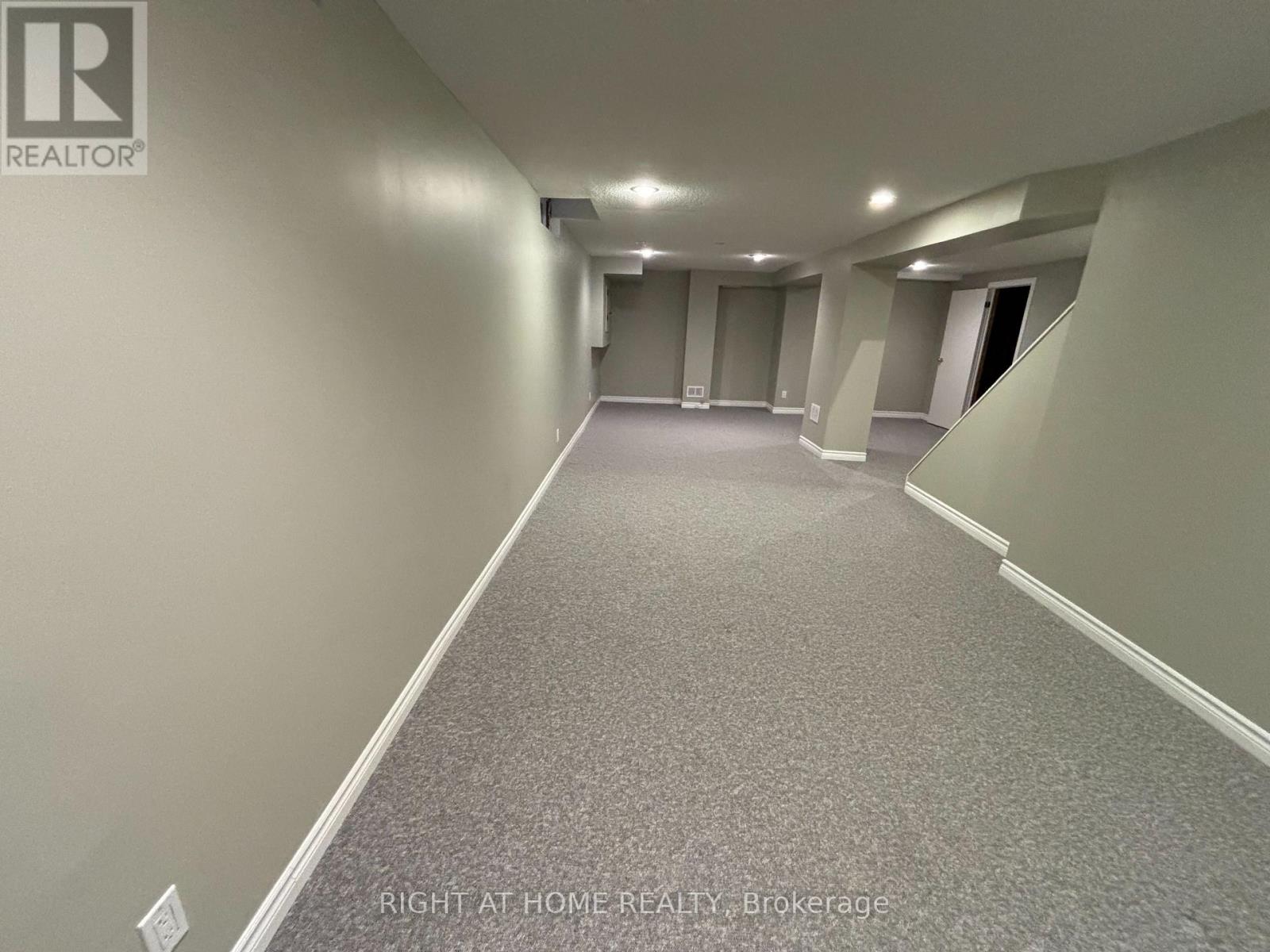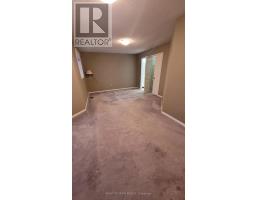755 Aspen Road Pickering, Ontario L1V 3P4
$3,500 Monthly
Welcome to a beautiful 4-bedroom family home in Pickering' s desirable Amberlea neighborhood. This spacious home combines comfort with modern upgrades, featuring hardwood floors on the main level and a kitchen with stylish cabinetry, a breakfast area and ample storage. Separate family room with wood fireplace and living room, great for larger gatherings. Upstairs, unwind in the primary bedroom with sitting area and ensuite with heated towel warmer and floors, along with another upgraded bathroom with heated floors for added luxury. Step outside to your private backyard oasis perfect for family gatherings and relaxation. Move-in ready - for short term lease till June 2025. **** EXTRAS **** Amberlea is known for its quiet, tree-lined streets & welcoming community vibes. Home to top rated schools and beautiful parks. Close proximity to shopping centers, restaurants, easy access to 401. (id:50886)
Property Details
| MLS® Number | E11895776 |
| Property Type | Single Family |
| Community Name | Amberlea |
| AmenitiesNearBy | Park, Place Of Worship, Public Transit, Schools |
| ParkingSpaceTotal | 4 |
| PoolType | Above Ground Pool |
Building
| BathroomTotal | 3 |
| BedroomsAboveGround | 4 |
| BedroomsTotal | 4 |
| Appliances | Central Vacuum, Dishwasher, Dryer, Microwave, Refrigerator, Stove, Washer, Window Coverings |
| BasementDevelopment | Finished |
| BasementType | N/a (finished) |
| ConstructionStyleAttachment | Detached |
| CoolingType | Central Air Conditioning |
| ExteriorFinish | Brick |
| FireplacePresent | Yes |
| FlooringType | Hardwood |
| FoundationType | Unknown |
| HalfBathTotal | 1 |
| HeatingFuel | Natural Gas |
| HeatingType | Forced Air |
| StoriesTotal | 2 |
| SizeInterior | 1999.983 - 2499.9795 Sqft |
| Type | House |
| UtilityWater | Municipal Water |
Parking
| Attached Garage |
Land
| Acreage | No |
| FenceType | Fenced Yard |
| LandAmenities | Park, Place Of Worship, Public Transit, Schools |
| Sewer | Sanitary Sewer |
| SizeFrontage | 65 Ft ,3 In |
| SizeIrregular | 65.3 Ft ; 110.09 Ft X 65.31 Ft X 115.17 Ft X 36.57 |
| SizeTotalText | 65.3 Ft ; 110.09 Ft X 65.31 Ft X 115.17 Ft X 36.57 |
Rooms
| Level | Type | Length | Width | Dimensions |
|---|---|---|---|---|
| Second Level | Primary Bedroom | 3.65 m | 6.27 m | 3.65 m x 6.27 m |
| Second Level | Bedroom 2 | 3.02 m | 4.25 m | 3.02 m x 4.25 m |
| Second Level | Bedroom 3 | 3.52 m | 4.74 m | 3.52 m x 4.74 m |
| Second Level | Bedroom 4 | 3.25 m | 2.91 m | 3.25 m x 2.91 m |
| Ground Level | Kitchen | 2.83 m | 2.71 m | 2.83 m x 2.71 m |
| Ground Level | Eating Area | 2.67 m | 3.11 m | 2.67 m x 3.11 m |
| Ground Level | Living Room | 3.4 m | 5 m | 3.4 m x 5 m |
| Ground Level | Dining Room | 3.17 m | 4.34 m | 3.17 m x 4.34 m |
| Ground Level | Family Room | 3.39 m | 5.46 m | 3.39 m x 5.46 m |
https://www.realtor.ca/real-estate/27744264/755-aspen-road-pickering-amberlea-amberlea
Interested?
Contact us for more information
Ankor Aggarwal
Salesperson
242 King Street East #1
Oshawa, Ontario L1H 1C7















































