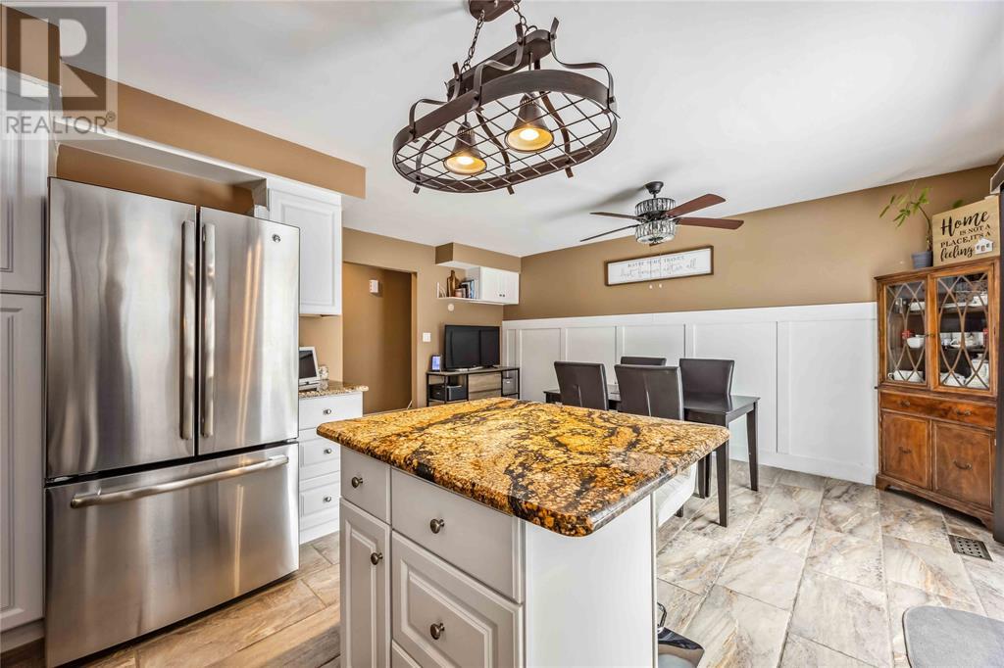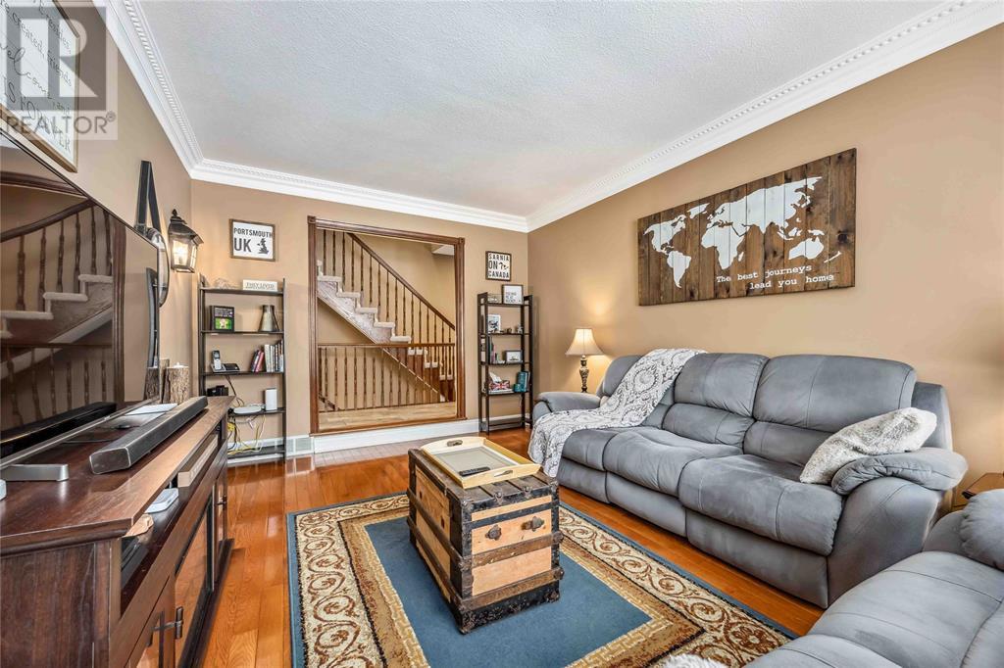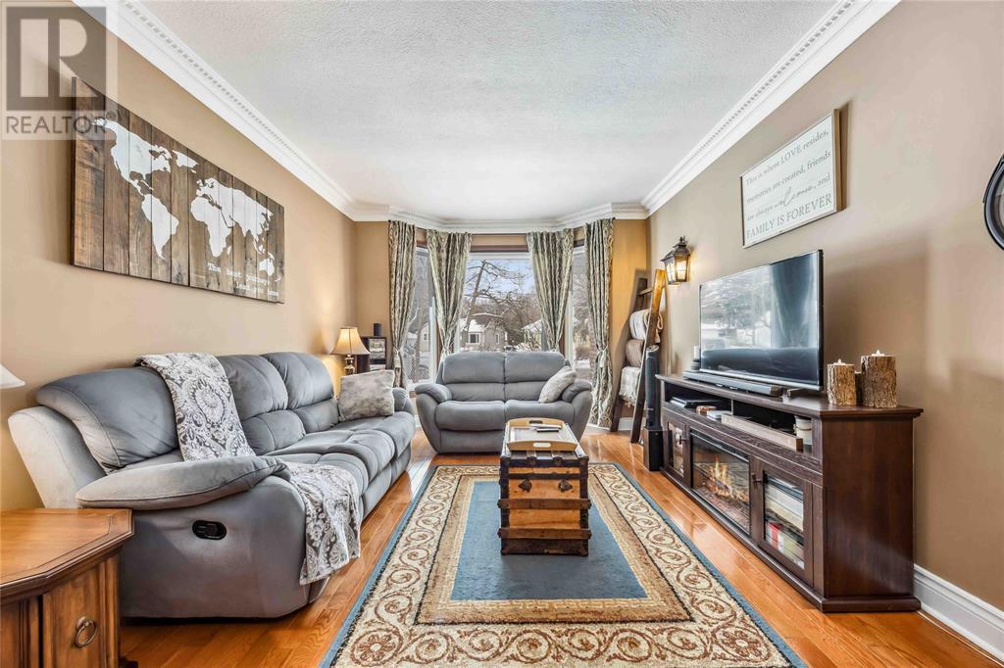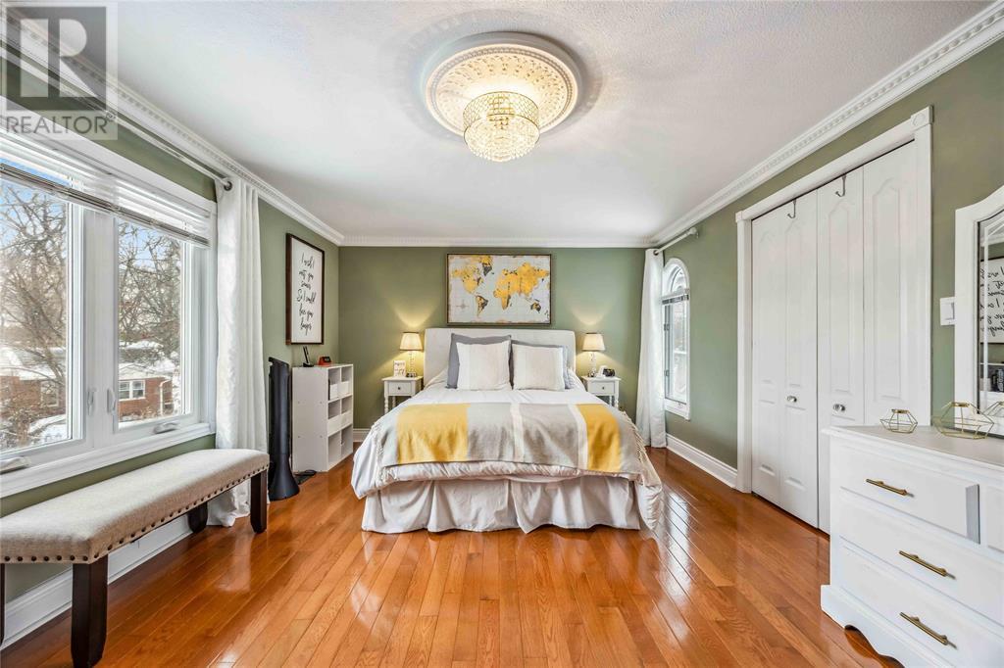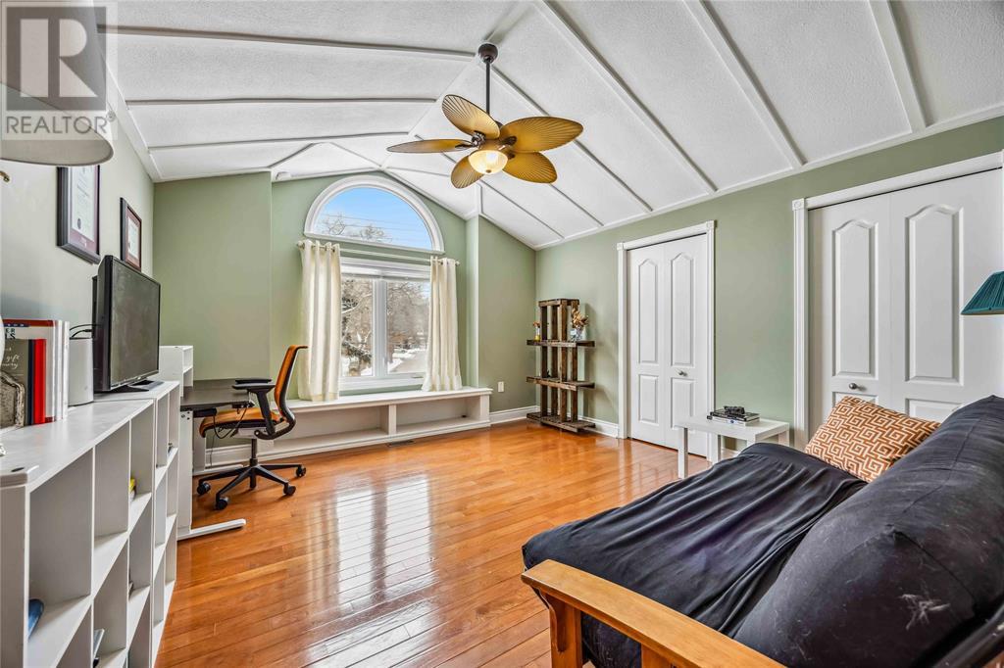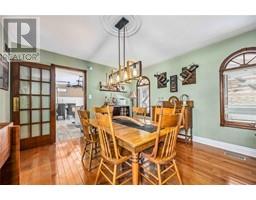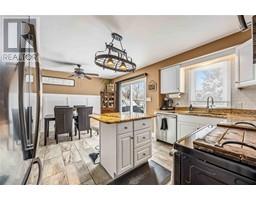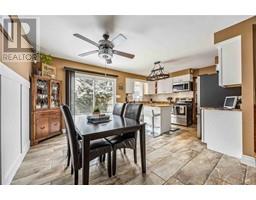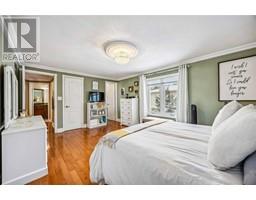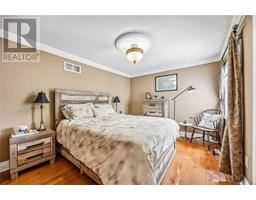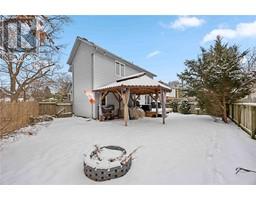755 Lakeshore Road Sarnia, Ontario N7V 2T1
$599,900
Location, Location, Location! Ideally situated within walking distance to Baxter Beach, restaurants, many local amenities and a fantastic school zone! This family home showcases 4 generously sized bedrooms, 3.5 bathrooms, an attached double car garage, spacious eat-in kitchen with granite countertops and breakfast bar as well as a finished basement. The sliding doors off the kitchen area to the newer back deck is an additional great feature! Don't miss your opportunity - it won't last long! Book your showing today. (id:50886)
Open House
This property has open houses!
12:00 pm
Ends at:2:00 pm
Property Details
| MLS® Number | 25001338 |
| Property Type | Single Family |
| Features | Double Width Or More Driveway, Interlocking Driveway |
Building
| Bathroom Total | 4 |
| Bedrooms Above Ground | 4 |
| Bedrooms Total | 4 |
| Appliances | Dishwasher, Dryer, Microwave Range Hood Combo, Refrigerator, Stove, Washer |
| Constructed Date | 1988 |
| Construction Style Attachment | Detached |
| Cooling Type | Central Air Conditioning |
| Exterior Finish | Aluminum/vinyl, Brick |
| Flooring Type | Ceramic/porcelain, Hardwood |
| Foundation Type | Concrete |
| Half Bath Total | 1 |
| Heating Fuel | Natural Gas |
| Heating Type | Forced Air, Furnace |
| Stories Total | 2 |
| Type | House |
Parking
| Attached Garage | |
| Garage |
Land
| Acreage | No |
| Fence Type | Fence |
| Size Irregular | 50.1x96.50/96.54 |
| Size Total Text | 50.1x96.50/96.54 |
| Zoning Description | Res |
Rooms
| Level | Type | Length | Width | Dimensions |
|---|---|---|---|---|
| Second Level | Bedroom | 13.2 x 14.9 | ||
| Second Level | Bedroom | 12.6 x 10 | ||
| Second Level | Bedroom | 12 x 10 | ||
| Second Level | 4pc Bathroom | 5.5 x 8.11 | ||
| Second Level | 3pc Ensuite Bath | 7.11 x 6.1 | ||
| Second Level | Primary Bedroom | 17.2 x 11.10 | ||
| Basement | Recreation Room | 18.11 x 11.4 | ||
| Basement | Utility Room | 11.9 x 15.1 | ||
| Basement | Office | 10.5 x 16.3 | ||
| Basement | 3pc Bathroom | 11.4 x 6.4 | ||
| Main Level | Laundry Room | 6.1 x 7.7 | ||
| Main Level | Dining Nook | 10.4 x 16.0 | ||
| Main Level | Kitchen | 7.11 x 12.3 | ||
| Main Level | Foyer | 28 x 7.2 | ||
| Main Level | Dining Room | 13.6 x 12.3 | ||
| Main Level | 2pc Bathroom | Measurements not available |
https://www.realtor.ca/real-estate/27842703/755-lakeshore-road-sarnia
Contact Us
Contact us for more information
Mack Mallon
Sales Person
410 Front St. N
Sarnia, Ontario N7T 5S9
(226) 778-0747
Sean Ryan
Broker of Record
sarniaproperty.com/
www.facebook.com/SeanRyanSarnia/
linkedin.com/pub/sean-ryan/47/a70/41
twitter.com/sarniaproperty
www.instagram.com/bluecoastteam/
410 Front St. N
Sarnia, Ontario N7T 5S9
(226) 778-0747











