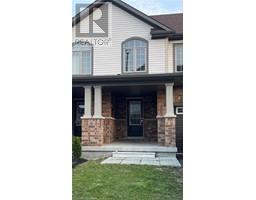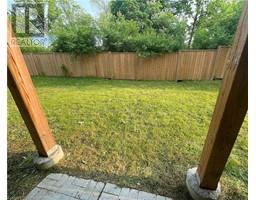755 Linden Drive Unit# 32 Cambridge, Ontario N3H 0E4
$2,700 Monthly
Welcome to this spacious 3-bedroom, 2.5-bathroom townhome located in the highly sought-after community of Preston Heights-perfect for families or professionals seeking comfort, space, and convenience. The home features a bright, open-concept main floor with a well-equipped kitchen, dining area, and a convenient powder room. Upstairs, you'll find three well-sized bedrooms, including a primary bedroom with ensuite and ample closet space. The walkout basement offers additional living space, ideal for a home office, rec room, or storage. Situated in a quiet, family-friendly neighbourhood, this home is close to recreation amenities, walking trails, schools, shopping, and public transit. Easy access to major highways makes commuting a breeze. Don't miss this opportunity to rent a well-located and spacious home in one of Cambridge’s most convenient areas. (id:50886)
Property Details
| MLS® Number | 40737013 |
| Property Type | Single Family |
| Amenities Near By | Schools |
| Community Features | Quiet Area |
| Features | Ravine |
| Parking Space Total | 2 |
Building
| Bathroom Total | 3 |
| Bedrooms Above Ground | 3 |
| Bedrooms Total | 3 |
| Appliances | Dishwasher, Dryer, Refrigerator, Stove, Washer, Hood Fan |
| Architectural Style | 2 Level |
| Basement Development | Unfinished |
| Basement Type | Full (unfinished) |
| Construction Style Attachment | Attached |
| Cooling Type | Central Air Conditioning |
| Exterior Finish | Brick |
| Half Bath Total | 1 |
| Heating Type | Forced Air |
| Stories Total | 2 |
| Size Interior | 1,607 Ft2 |
| Type | Row / Townhouse |
| Utility Water | Municipal Water |
Parking
| Attached Garage |
Land
| Acreage | No |
| Land Amenities | Schools |
| Sewer | Municipal Sewage System |
| Size Frontage | 20 Ft |
| Size Total Text | Unknown |
| Zoning Description | Rm3 |
Rooms
| Level | Type | Length | Width | Dimensions |
|---|---|---|---|---|
| Second Level | Laundry Room | Measurements not available | ||
| Second Level | 4pc Bathroom | Measurements not available | ||
| Second Level | Bedroom | 9'2'' x 10'11'' | ||
| Second Level | Bedroom | 9'2'' x 11'11'' | ||
| Second Level | Full Bathroom | Measurements not available | ||
| Second Level | Primary Bedroom | 11'9'' x 16'6'' | ||
| Main Level | 2pc Bathroom | Measurements not available | ||
| Main Level | Breakfast | 8'2'' x 8'11'' | ||
| Main Level | Kitchen | 8'2'' x 8'11'' | ||
| Main Level | Dining Room | 9'11'' x 13'11'' | ||
| Main Level | Great Room | 9'11'' x 13'11'' |
https://www.realtor.ca/real-estate/28409704/755-linden-drive-unit-32-cambridge
Contact Us
Contact us for more information
Shelly Nirwang Patel
Broker
120 Matheson Blvd, East Unit#204
Mississauga, Ontario L4Z 1X1
(905) 366-8102





































