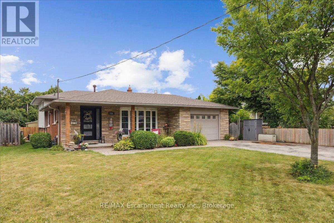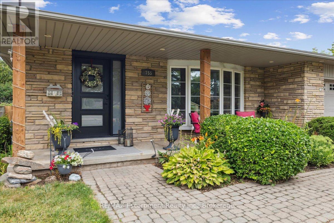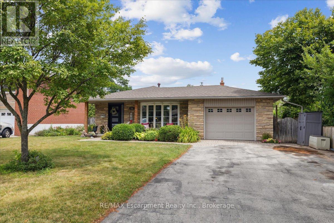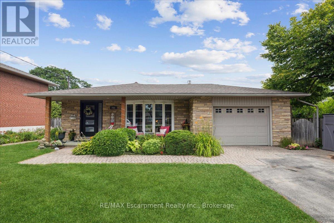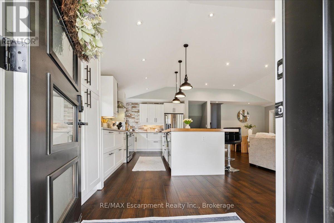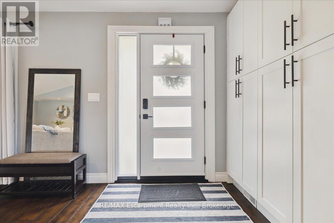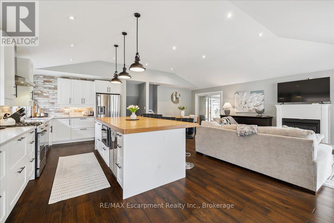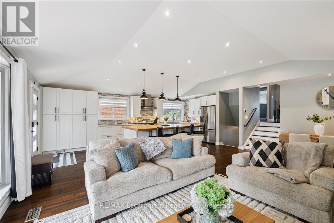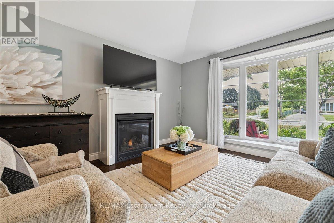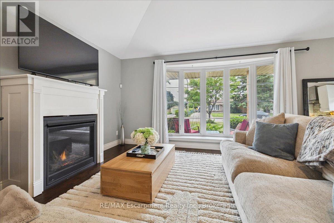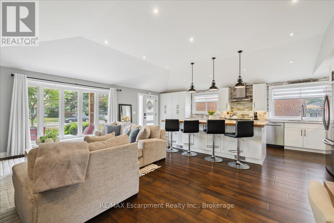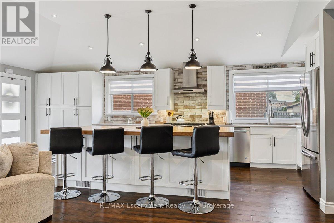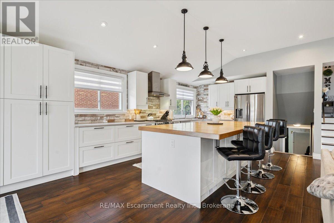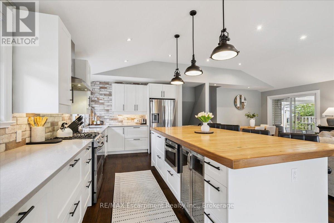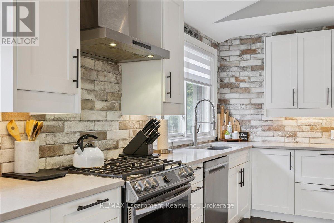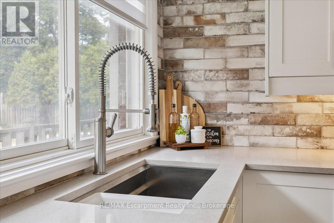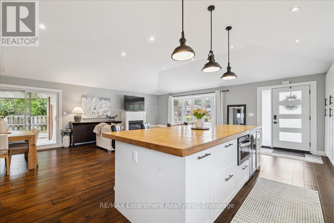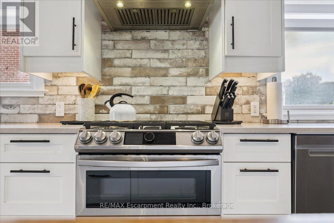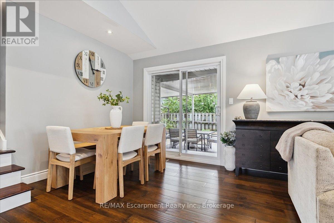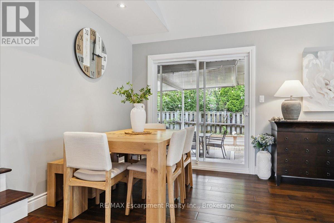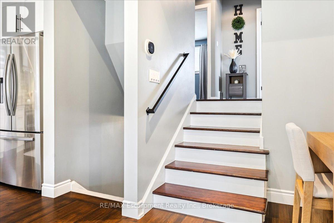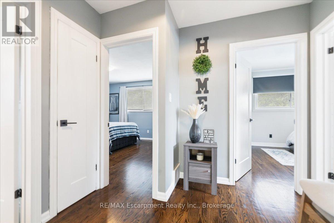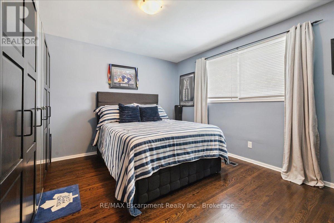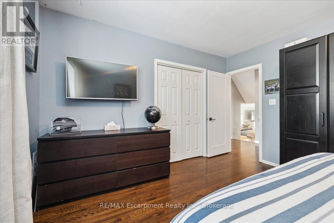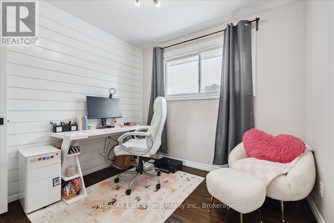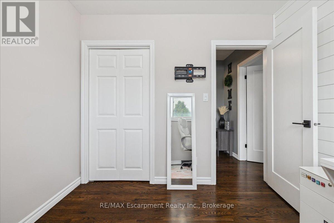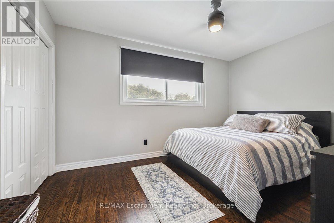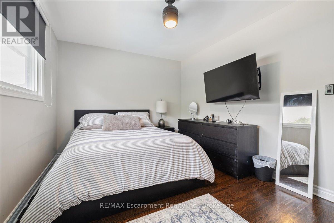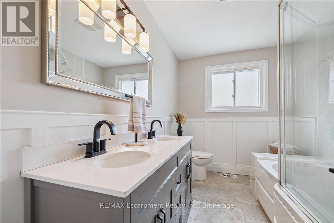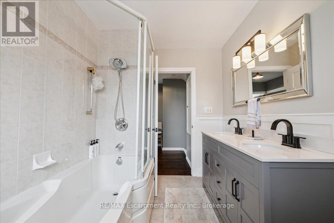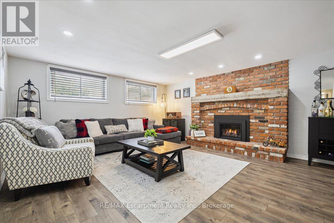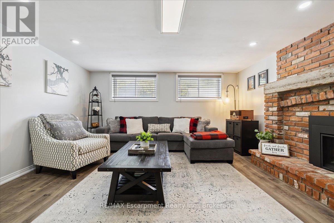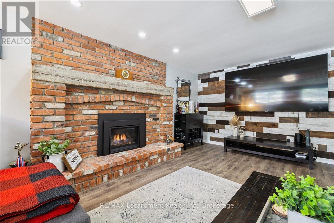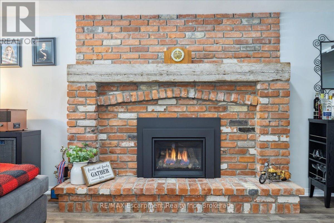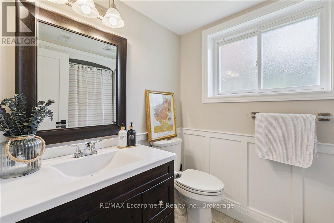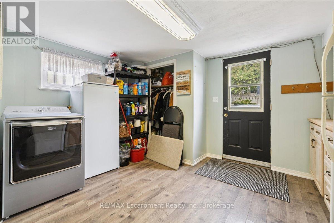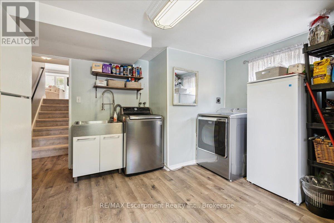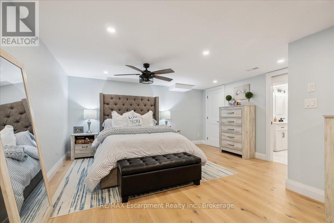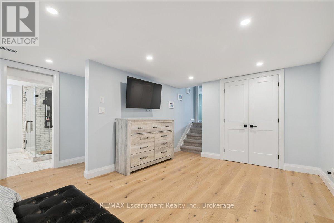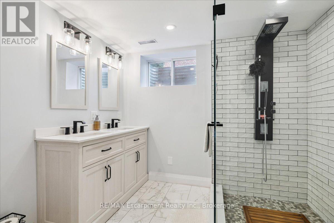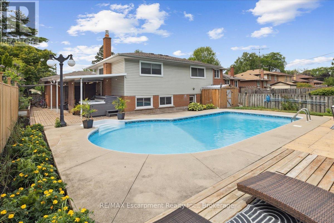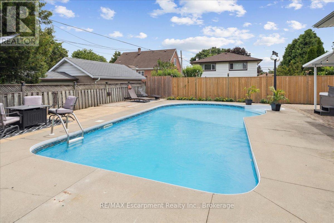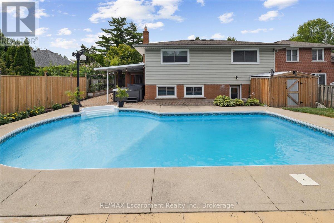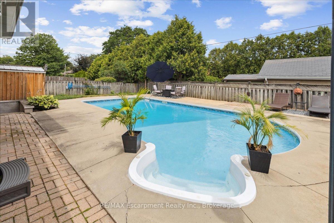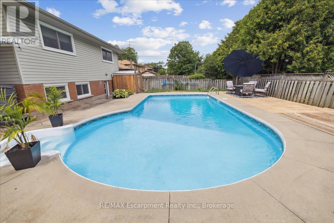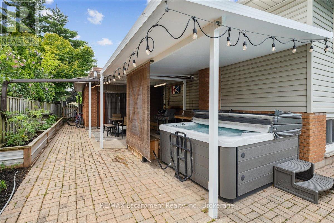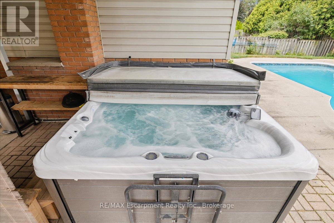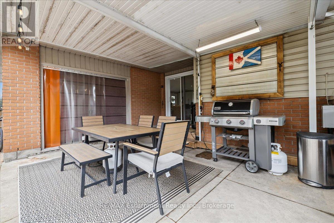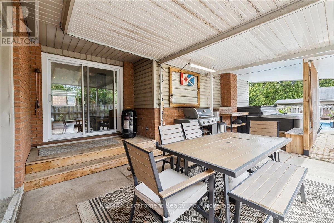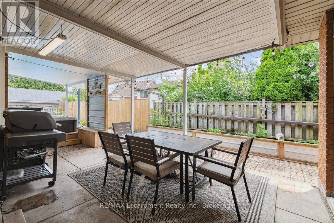755 Parker Crescent Burlington, Ontario L7R 3A5
$1,599,000
Beautifully updated and exceptionally well-designed, this 4-level backsplit offers a surprising amount of space and versatility in one of Burlington's most desirable central neighbourhoods just minutes from downtown, the lakefront, schools, parks, and shopping. Thoughtfully renovated, it boasts 3+1 bedrooms and 3 bathrooms, blending functionality with refined design elements throughout. The open-concept main floor impresses with a custom tray ceiling for architectural depth and sophistication. At the heart of this elegant home, is a striking kitchen featuring a substantial island with seating for six, stainless appliances, a gas range, built-in wine fridge, deep pot drawers, and extensive pantry-style cabinetry. Perfect for culinary enthusiasts and effortless entertaining! The adjoining living and dining areas are anchored by a gas fireplace with natural light from a large bow window. Garden doors open to a side patio perfect for outdoor dining or games nights with friends. Upstairs you'll find three bedrooms with updated wood flooring and a stylishly remodelled 4-piece bathroom. On the first lower level, a vintage-inspired reclaimed brick fireplace creates a cozy atmosphere in the family room. This level also includes a full 3-piece bathroom and a large utility room ideal for storage, hobbies or a home workshop - with direct walk-up access to the backyard. The second lower level has been transformed into a stunning primary or nanny suite with a spa-like bathroom featuring dual vanities, a two-person shower, and two closets (including a walk-in) for exceptional storage. And finally, the fully fenced backyard features an inground pool with concrete surround offering a fantastic opportunity for personalization and creativity. Located in a family and pet-friendly area within walking distance of the lake, Burlington's downtown shops and restaurants, the mall, library, and parks, this home shows a solid 10+ and is ready to impress even the most discerning buyer! (id:50886)
Property Details
| MLS® Number | W12433835 |
| Property Type | Single Family |
| Community Name | Brant |
| Amenities Near By | Park, Schools |
| Equipment Type | Water Heater |
| Features | Level |
| Parking Space Total | 5 |
| Pool Type | Inground Pool |
| Rental Equipment Type | Water Heater |
Building
| Bathroom Total | 3 |
| Bedrooms Above Ground | 3 |
| Bedrooms Below Ground | 1 |
| Bedrooms Total | 4 |
| Age | 51 To 99 Years |
| Amenities | Fireplace(s) |
| Appliances | Hot Tub, Garage Door Opener Remote(s), Dishwasher, Dryer, Microwave, Stove, Washer, Window Coverings, Refrigerator |
| Basement Features | Walk-up, Separate Entrance |
| Basement Type | N/a, N/a |
| Construction Style Attachment | Detached |
| Construction Style Split Level | Backsplit |
| Cooling Type | Central Air Conditioning |
| Exterior Finish | Brick |
| Fireplace Present | Yes |
| Fireplace Total | 1 |
| Foundation Type | Unknown |
| Heating Fuel | Natural Gas |
| Heating Type | Forced Air |
| Size Interior | 1,500 - 2,000 Ft2 |
| Type | House |
| Utility Water | Municipal Water |
Parking
| Attached Garage | |
| Garage |
Land
| Acreage | No |
| Land Amenities | Park, Schools |
| Sewer | Sanitary Sewer |
| Size Depth | 120 Ft |
| Size Frontage | 55 Ft ,6 In |
| Size Irregular | 55.5 X 120 Ft |
| Size Total Text | 55.5 X 120 Ft |
| Zoning Description | R2.3 |
Rooms
| Level | Type | Length | Width | Dimensions |
|---|---|---|---|---|
| Second Level | Bedroom | 4.2 m | 3.74 m | 4.2 m x 3.74 m |
| Second Level | Bedroom 2 | 4.1 m | 3.04 m | 4.1 m x 3.04 m |
| Second Level | Bedroom 3 | 2.83 m | 2.95 m | 2.83 m x 2.95 m |
| Basement | Recreational, Games Room | 6.45 m | 4.52 m | 6.45 m x 4.52 m |
| Lower Level | Family Room | 5.53 m | 4.48 m | 5.53 m x 4.48 m |
| Lower Level | Primary Bedroom | 6.45 m | 4.52 m | 6.45 m x 4.52 m |
| Lower Level | Utility Room | 3.88 m | 2.91 m | 3.88 m x 2.91 m |
| Main Level | Dining Room | 4.58 m | 2.41 m | 4.58 m x 2.41 m |
| Main Level | Kitchen | 7.18 m | 3.01 m | 7.18 m x 3.01 m |
| Main Level | Living Room | 4.76 m | 4.58 m | 4.76 m x 4.58 m |
https://www.realtor.ca/real-estate/28928639/755-parker-crescent-burlington-brant-brant
Contact Us
Contact us for more information
Melissa Cescon
Broker
www.cescongroup.com/
melissacescon/
1320 Cornwall Rd - Unit 103
Oakville, Ontario L6J 7W5
(905) 842-7677
www.remaxescarpment.com/

