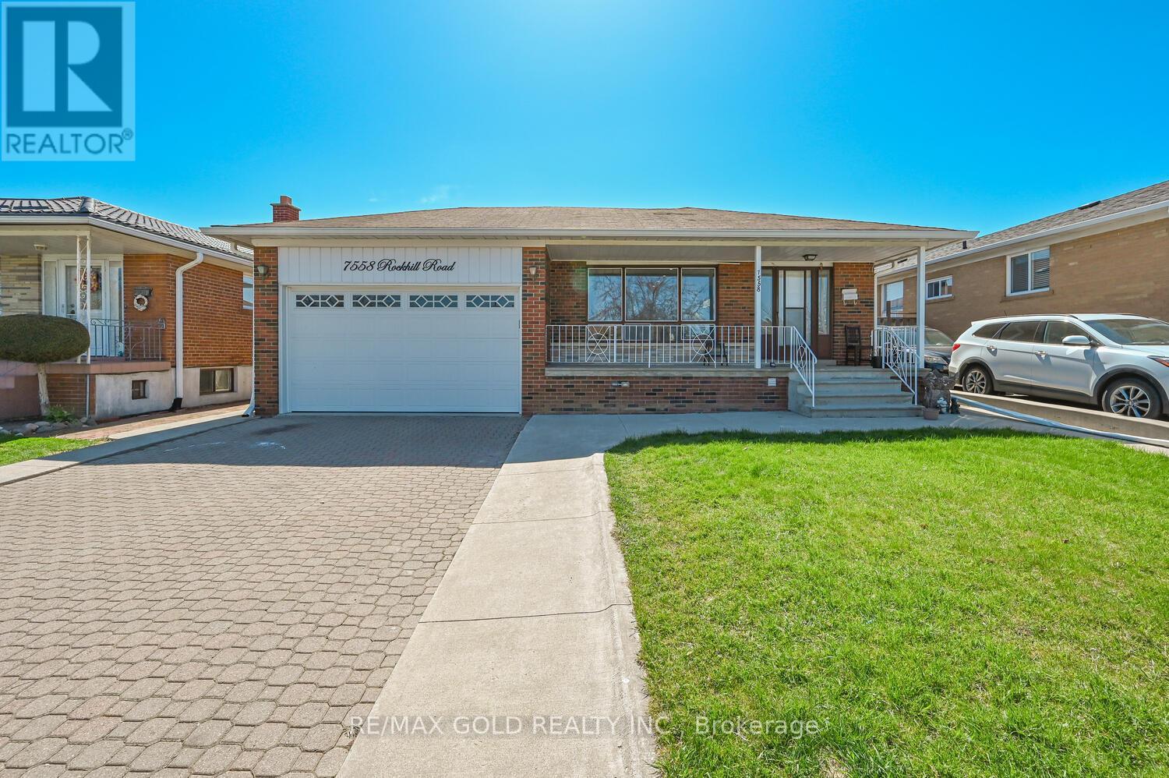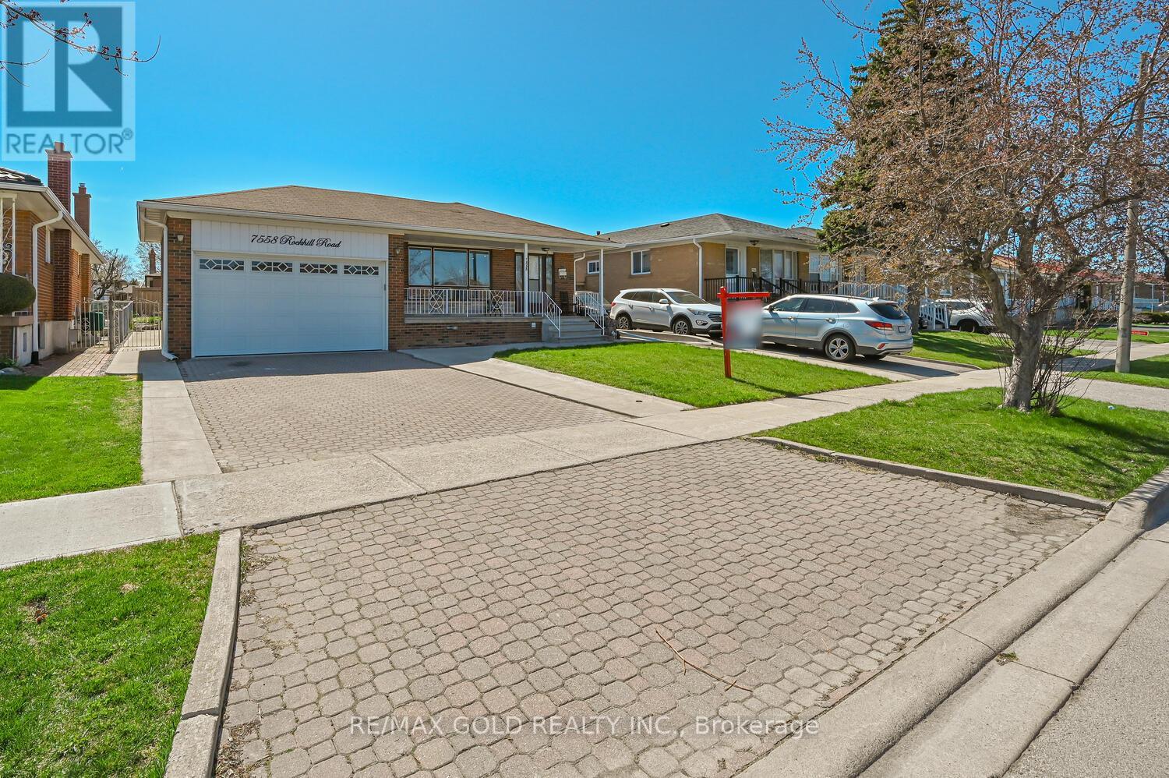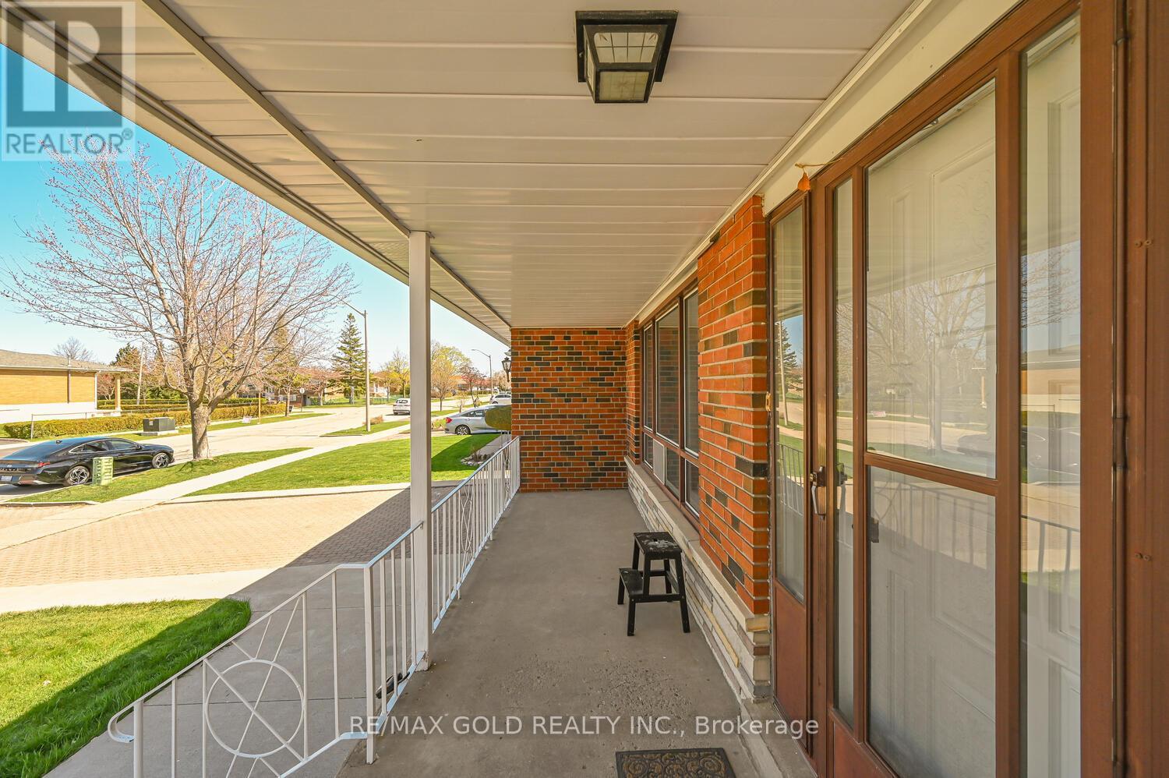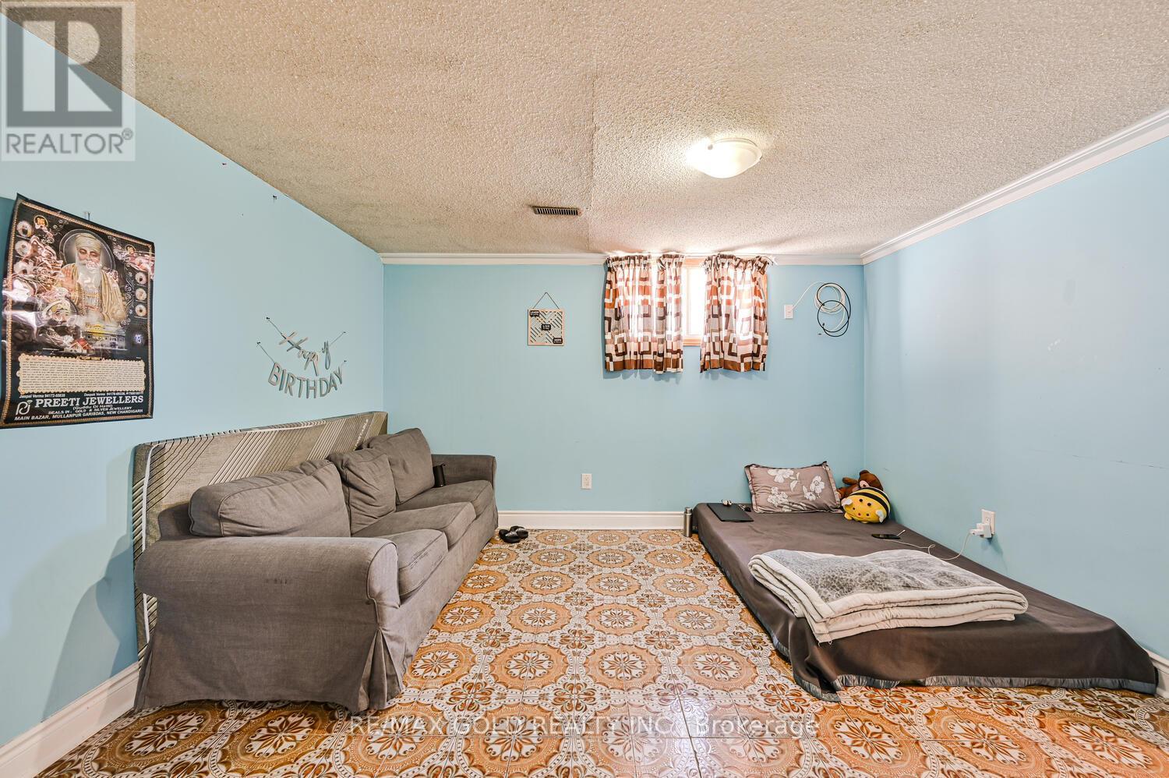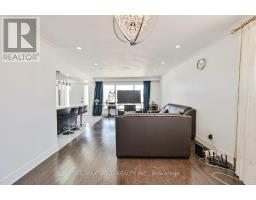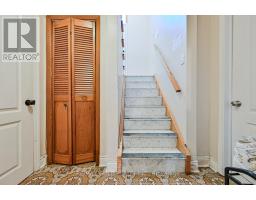7558 Rockhill Road Mississauga, Ontario L4T 2Z7
$1,289,000
Stunning Detached 3-Bedroom Bungalow on a Premium Lot in Desirable Malton with 2 Bedroom Basement .Don't miss this exceptional opportunity to own a beautifully upgraded detached bungalow in the sought-after area of Malton. this home boasts an open-concept design with a custom upgraded kitchen, featuring a spacious kitchen island, ample cabinetry, modern backsplash, and elegant pot lights throughout.The property is ideally located with easy access to major highways, public transit, the GO Station, schools, shopping centers, and recreational facilities, making it a convenient choice for families and commuters alike.The fully finished basement offers a separate entrance, adding potential for rental income. With its own fireplace, the large and functional basement is designed to accommodate two separate units, each with its own bathroom and private entrance.The exterior of the property includes an interlocking driveway, a concrete backyard, and a spacious garden area. Enjoy outdoor living with a private patio, covered porch, and a large backyard with convenient access via the garage. (id:50886)
Property Details
| MLS® Number | W12106106 |
| Property Type | Single Family |
| Community Name | Malton |
| Amenities Near By | Park, Place Of Worship, Public Transit, Schools |
| Community Features | School Bus |
| Parking Space Total | 6 |
Building
| Bathroom Total | 3 |
| Bedrooms Above Ground | 3 |
| Bedrooms Below Ground | 2 |
| Bedrooms Total | 5 |
| Appliances | Dishwasher, Dryer, Stove, Washer, Two Refrigerators |
| Architectural Style | Bungalow |
| Basement Development | Finished |
| Basement Features | Separate Entrance |
| Basement Type | N/a (finished) |
| Construction Style Attachment | Detached |
| Cooling Type | Central Air Conditioning |
| Exterior Finish | Brick |
| Flooring Type | Ceramic, Hardwood, Porcelain Tile |
| Foundation Type | Block |
| Heating Fuel | Natural Gas |
| Heating Type | Forced Air |
| Stories Total | 1 |
| Size Interior | 1,100 - 1,500 Ft2 |
| Type | House |
| Utility Water | Municipal Water |
Parking
| Attached Garage | |
| Garage |
Land
| Acreage | No |
| Land Amenities | Park, Place Of Worship, Public Transit, Schools |
| Sewer | Sanitary Sewer |
| Size Depth | 120 Ft |
| Size Frontage | 50 Ft |
| Size Irregular | 50 X 120 Ft |
| Size Total Text | 50 X 120 Ft |
| Zoning Description | Residential |
Rooms
| Level | Type | Length | Width | Dimensions |
|---|---|---|---|---|
| Basement | Family Room | 3.96 m | 6.85 m | 3.96 m x 6.85 m |
| Basement | Laundry Room | 3.47 m | 3.53 m | 3.47 m x 3.53 m |
| Basement | Bedroom 4 | 3.5 m | 3 m | 3.5 m x 3 m |
| Basement | Kitchen | 6.8 m | 3.45 m | 6.8 m x 3.45 m |
| Basement | Recreational, Games Room | 7.18 m | 3.47 m | 7.18 m x 3.47 m |
| Main Level | Living Room | 4.39 m | 4.21 m | 4.39 m x 4.21 m |
| Main Level | Dining Room | 2.71 m | 3.6 m | 2.71 m x 3.6 m |
| Main Level | Kitchen | 3.27 m | 2.71 m | 3.27 m x 2.71 m |
| Main Level | Eating Area | 2.2 m | 2.71 m | 2.2 m x 2.71 m |
| Main Level | Primary Bedroom | 4.21 m | 3.3 m | 4.21 m x 3.3 m |
| Main Level | Bedroom 2 | 2.99 m | 3.6 m | 2.99 m x 3.6 m |
| Main Level | Bedroom 3 | 3.3 m | 2.84 m | 3.3 m x 2.84 m |
Utilities
| Cable | Installed |
| Sewer | Installed |
https://www.realtor.ca/real-estate/28220130/7558-rockhill-road-mississauga-malton-malton
Contact Us
Contact us for more information
Raj Sidhu
Broker
www.sidhusellsgta.com/
facebook.com/sidhusellsrealestate
2720 North Park Drive #201
Brampton, Ontario L6S 0E9
(905) 456-1010
(905) 673-8900

