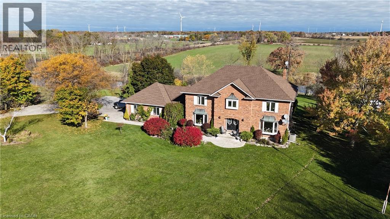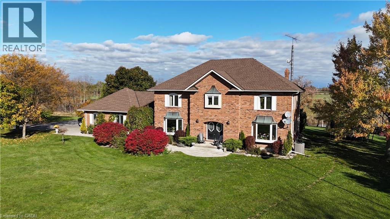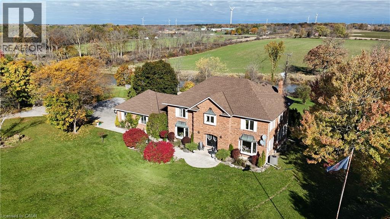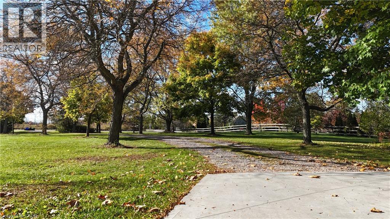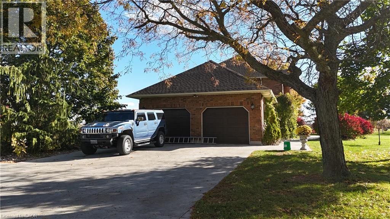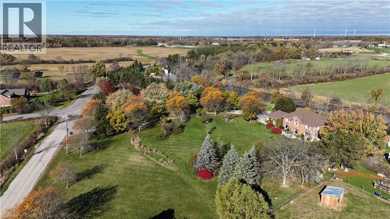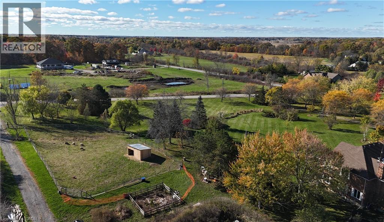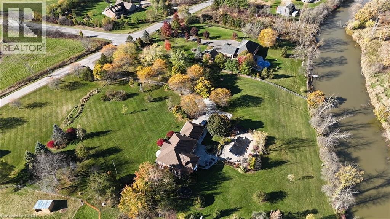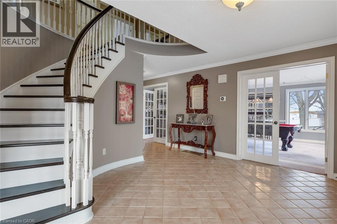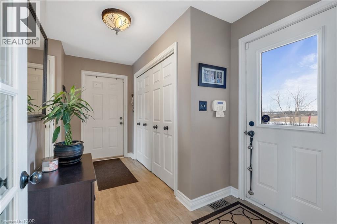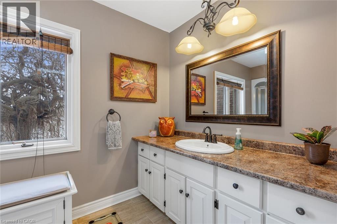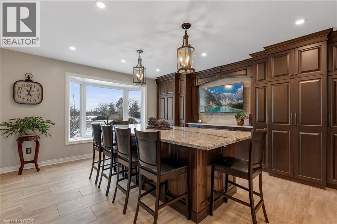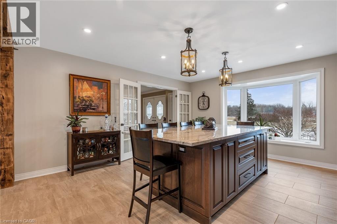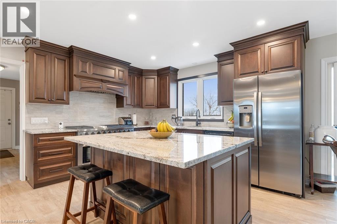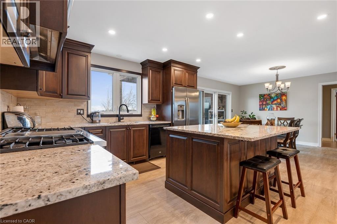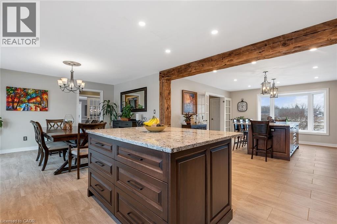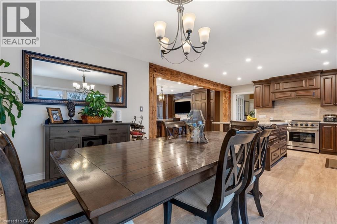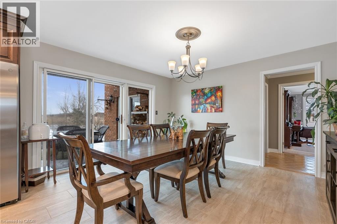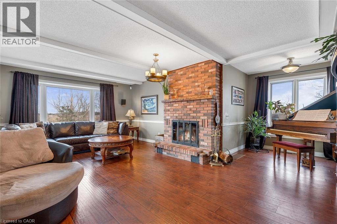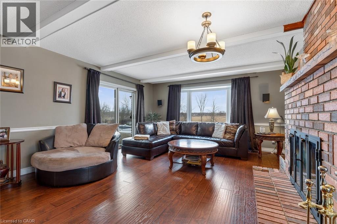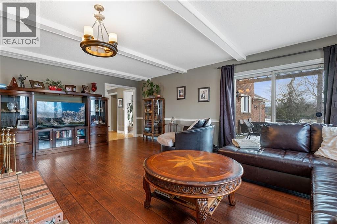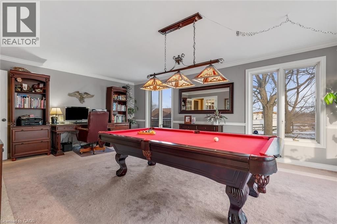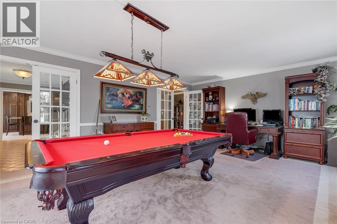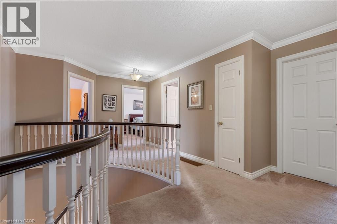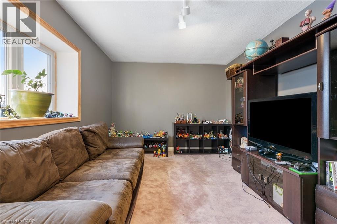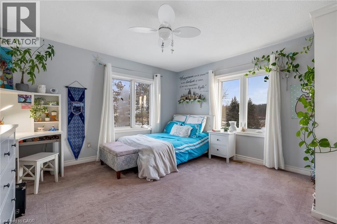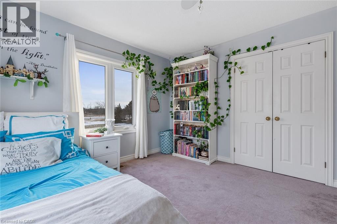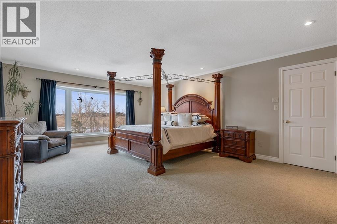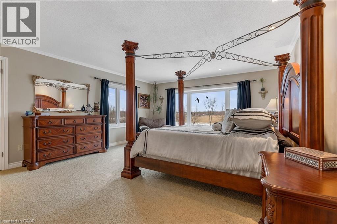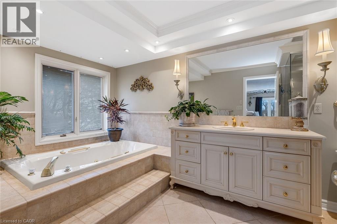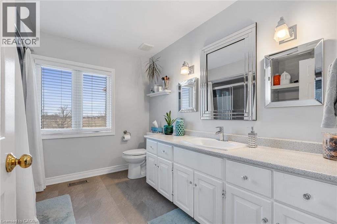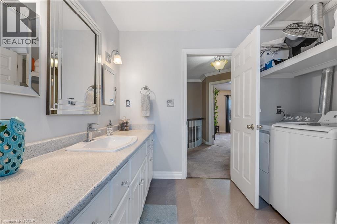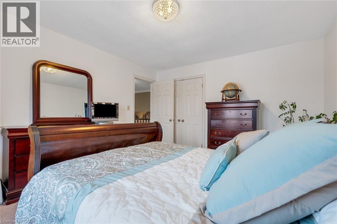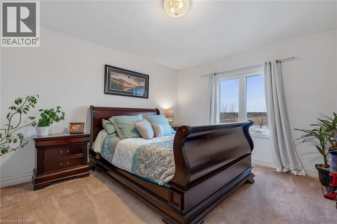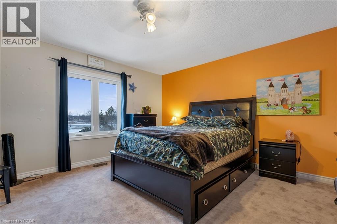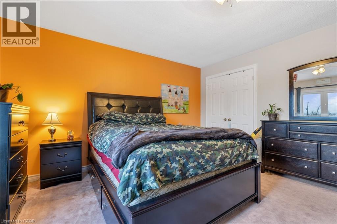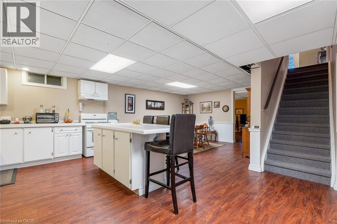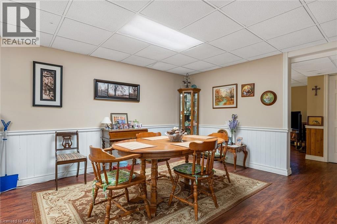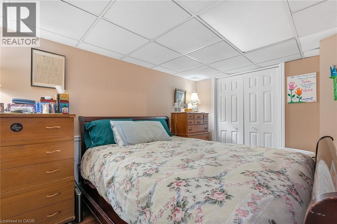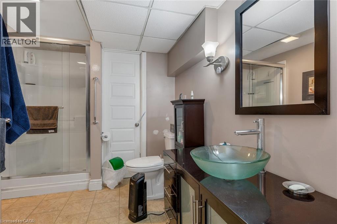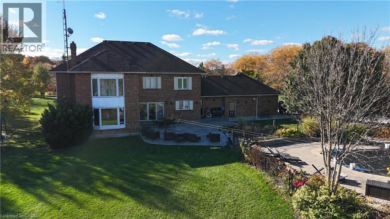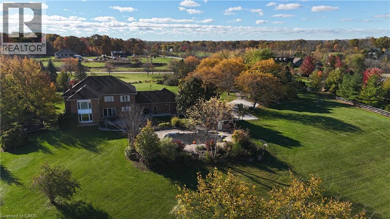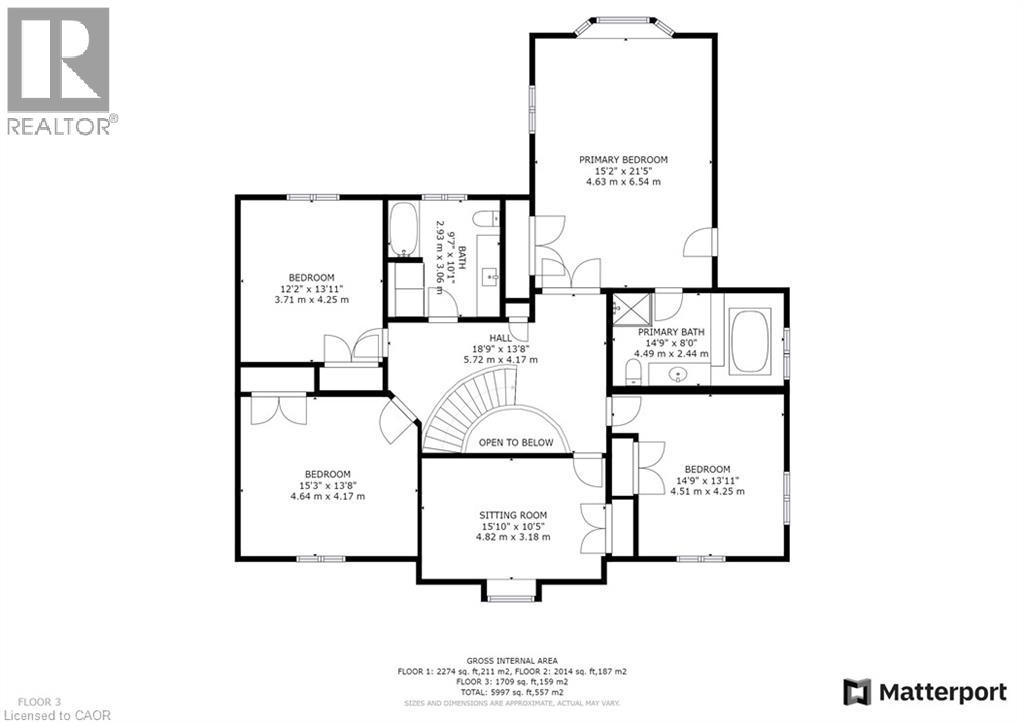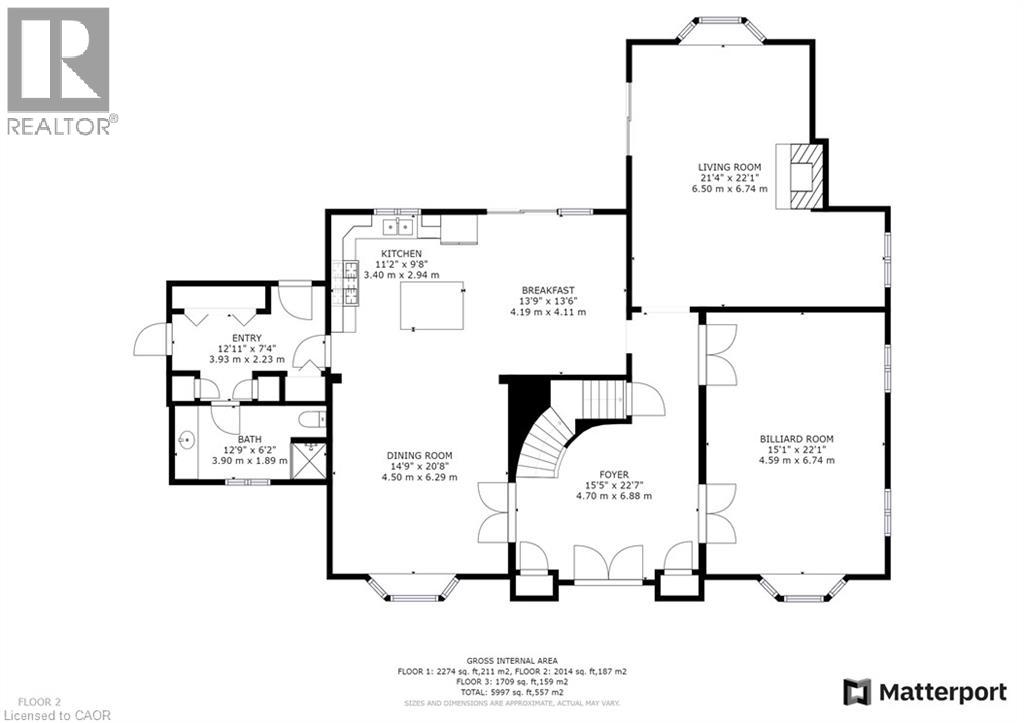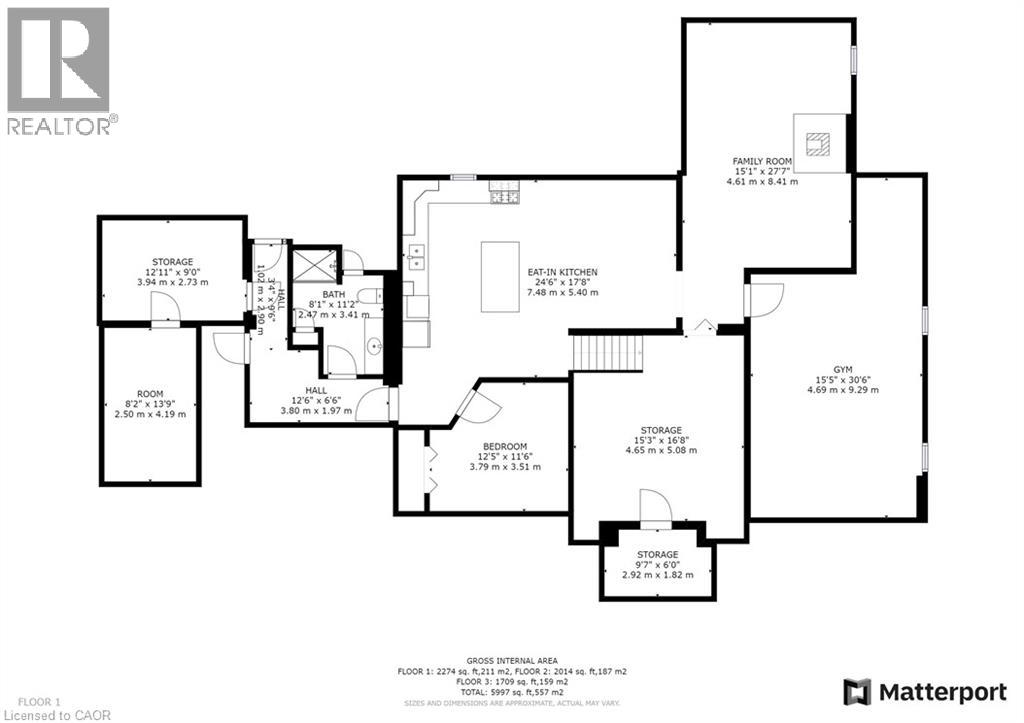75590 Regional Road 45 Dunneville, Ontario N1A 2W2
$2,199,000
Spectacular 5 Acre creekside estate that offers breathtaking views of the Chippewa Creek. This property is an entertainers dream with activities to do during any season, from being poolside in the summer to fishing, boating, skating or snowmobiling on the river. The options are endless. The Two Storey custom built brick home has 5,997 square feet of living space, 5+2 bedrooms and 4 bathrooms. The updated open concept kitchen and dining room is sure to impress with modern tile floor throughout, custom cabinetry, granite countertops, and built in dining room table. Another great space to entertain in. The rest of the main floor features a living room with wood burning fireplace, large office/billiard room, mud room, & 3 pc bathroom. The second floor boasts 5 bedrooms, a 4 pc ensuite and a 4 pc bathroom with built in laundry. The grand master bedroom overlooks the river & features a walk-in closet & custom 4 pc ensuite. The basement has been converted to a self contained in-law suite with a large eat-in kitchen, two bedrooms, one with a wood stove., 3 pc bathroom and separate entrance. Basement is also home to lots of storage, a home gym, and cold cellar. The backyard features beautiful inground pool, a gravel boat ramp to the creek, & well for irrigation. Approximately 25 minutes to the QEW and short drive to beautiful beaches of Lake Erie. (id:50886)
Property Details
| MLS® Number | 40783814 |
| Property Type | Single Family |
| Amenities Near By | Place Of Worship, Schools |
| Community Features | Quiet Area |
| Features | Southern Exposure, Crushed Stone Driveway, Country Residential |
| Parking Space Total | 8 |
| Pool Type | Indoor Pool |
| Structure | Workshop |
| View Type | River View |
| Water Front Type | Waterfront |
Building
| Bathroom Total | 4 |
| Bedrooms Above Ground | 5 |
| Bedrooms Below Ground | 2 |
| Bedrooms Total | 7 |
| Architectural Style | 2 Level |
| Basement Development | Finished |
| Basement Type | Full (finished) |
| Construction Style Attachment | Detached |
| Cooling Type | Central Air Conditioning |
| Exterior Finish | Brick, Metal |
| Fire Protection | Alarm System |
| Foundation Type | Poured Concrete |
| Heating Fuel | Natural Gas |
| Heating Type | Forced Air |
| Stories Total | 2 |
| Size Interior | 5,997 Ft2 |
| Type | House |
| Utility Water | Cistern, Well |
Parking
| Attached Garage |
Land
| Access Type | Road Access |
| Acreage | Yes |
| Land Amenities | Place Of Worship, Schools |
| Sewer | Septic System |
| Size Depth | 374 Ft |
| Size Frontage | 560 Ft |
| Size Irregular | 5.063 |
| Size Total | 5.063 Ac|5 - 9.99 Acres |
| Size Total Text | 5.063 Ac|5 - 9.99 Acres |
| Surface Water | Creeks |
| Zoning Description | A-2 |
Rooms
| Level | Type | Length | Width | Dimensions |
|---|---|---|---|---|
| Second Level | Bedroom | 15'10'' x 10'5'' | ||
| Second Level | Bedroom | 13'11'' x 12'2'' | ||
| Second Level | Bedroom | 15'3'' x 13'8'' | ||
| Second Level | Bedroom | 14'9'' x 13'11'' | ||
| Second Level | 4pc Bathroom | 10'1'' x 9'7'' | ||
| Second Level | 4pc Bathroom | 14'9'' x 8'0'' | ||
| Second Level | Primary Bedroom | 15'2'' x 21'5'' | ||
| Basement | Exercise Room | 30'6'' x 15'5'' | ||
| Basement | Bonus Room | 16'8'' x 15'3'' | ||
| Basement | Bedroom | 27'7'' x 15'1'' | ||
| Basement | 3pc Bathroom | 8'1'' x 11'2'' | ||
| Basement | Bedroom | 12'5'' x 11'6'' | ||
| Basement | Kitchen | 24'6'' x 17'8'' | ||
| Main Level | Office | 22'1'' x 15'1'' | ||
| Main Level | 3pc Bathroom | 12'9'' x 6'2'' | ||
| Main Level | Dining Room | 20'8'' x 14'9'' | ||
| Main Level | Kitchen | 11'2'' x 9'8'' | ||
| Main Level | Living Room | 22'1'' x 21'4'' |
Utilities
| Natural Gas | Available |
https://www.realtor.ca/real-estate/29041039/75590-regional-road-45-dunneville
Contact Us
Contact us for more information
Mark Meindersma
Salesperson
(905) 664-2300
860 Queenston Road
Stoney Creek, Ontario L8G 4A8
(905) 545-1188
(905) 664-2300
www.remaxescarpment.com/

