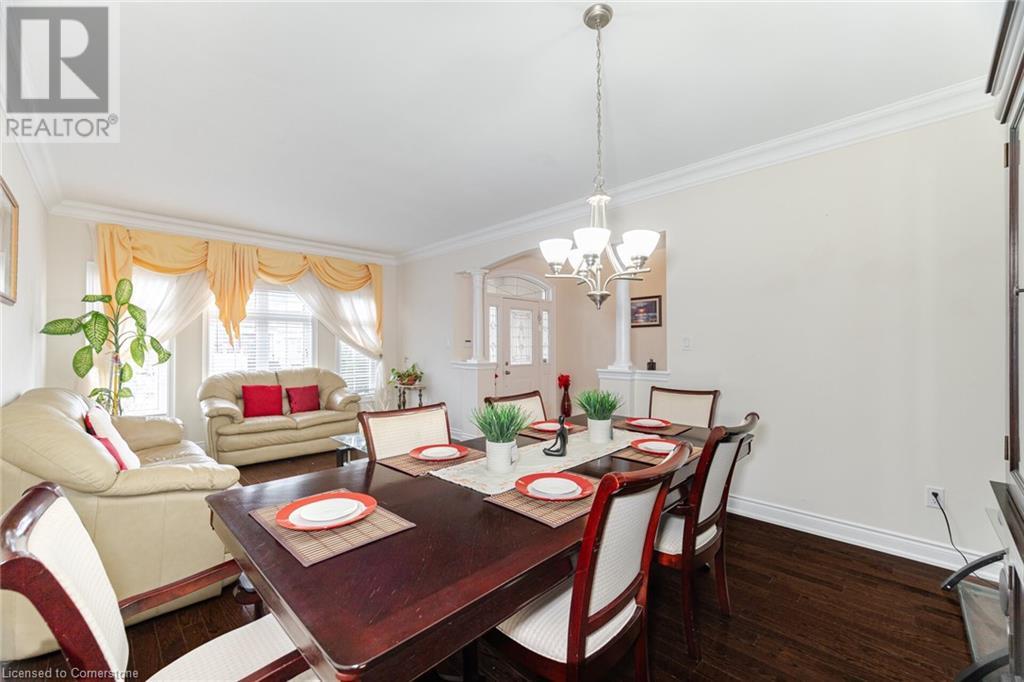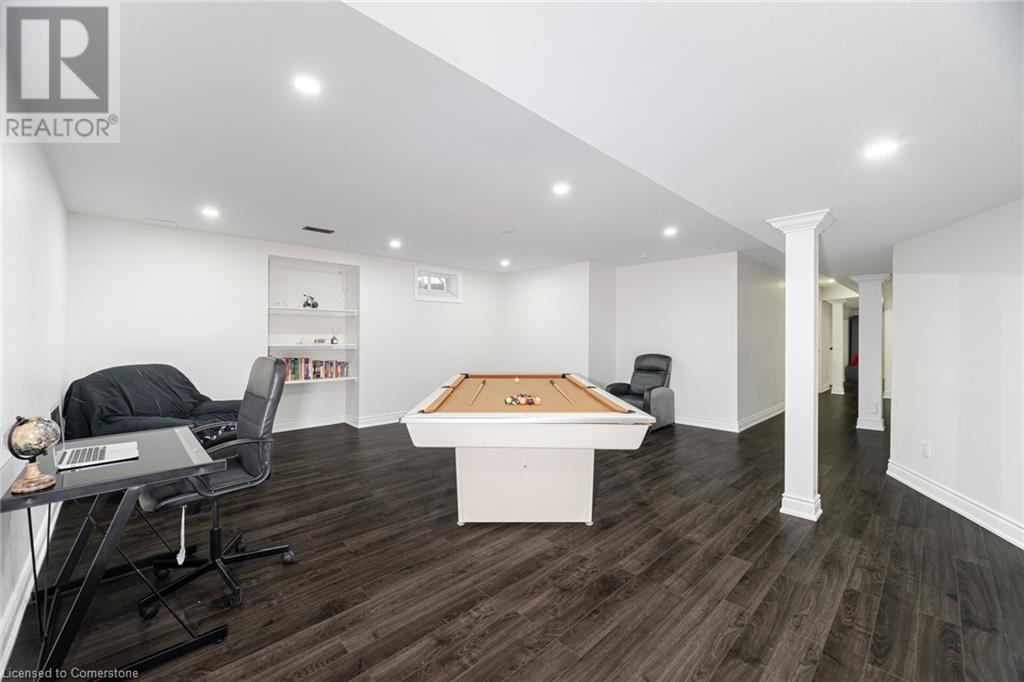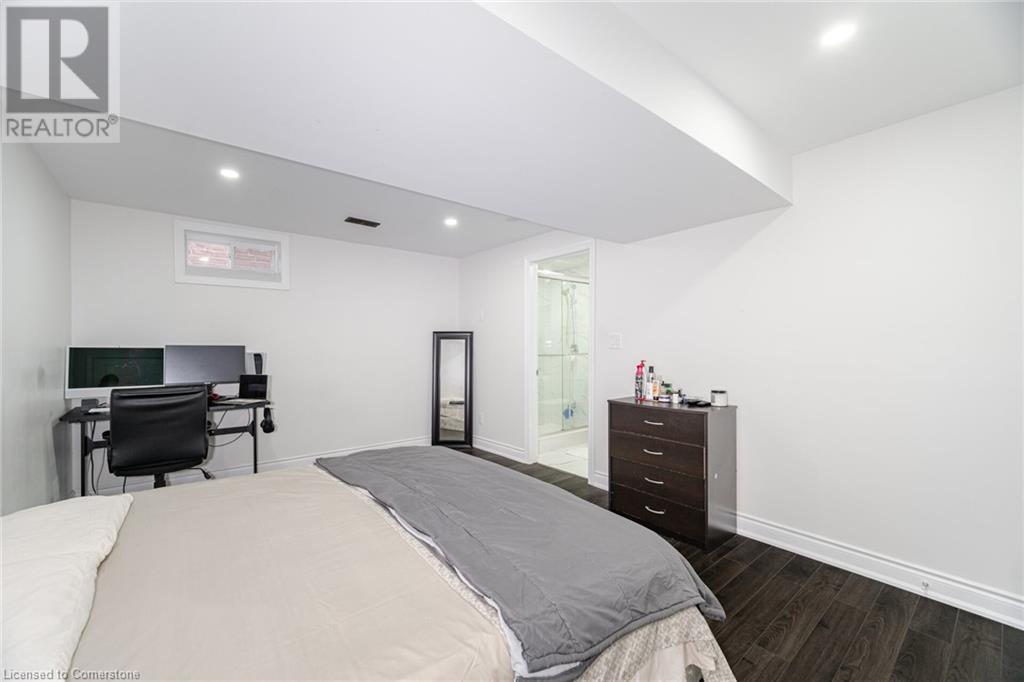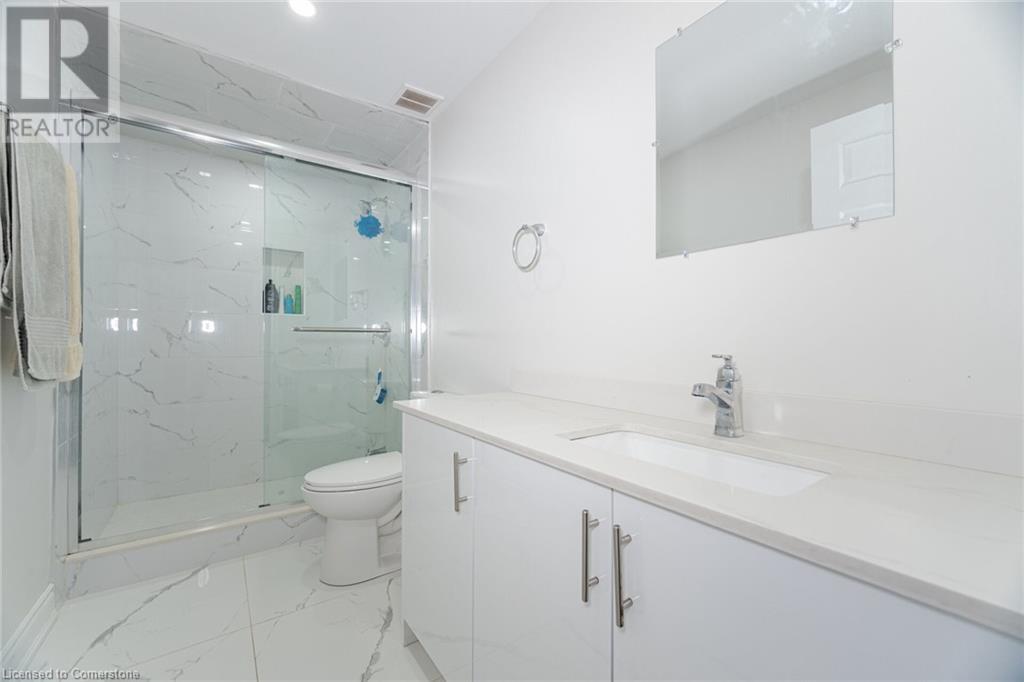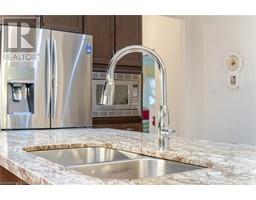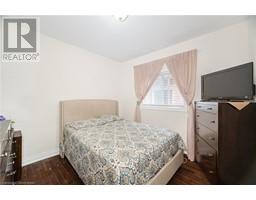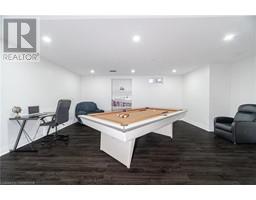756 Freemont Court Innisfil, Ontario L9S 0K4
$1,249,000
Steps from the Beach – A Rare Custom Bungalow in Alcona nestled in one of Innisfil’s most sought-after waterfront communities. This bungalow offers unparalleled access to the serene Alcona Beach. This expansive home features a total of 7 bedrooms and 4 bathrooms throughout. The main floor spans over 2200sqft and boasts 3 spacious bedrooms and 2 bathrooms, including a private 4-piece ensuite. The updated kitchen is equipped with stainless steel appliances, 18x18 tiles, and a modern backsplash, seamlessly flowing into an open-concept living area adorned with beautiful hardwood flooring and a cozy gas fireplace. The fully finished basement enhances the home’s versatility, offering 4 additional bedrooms, 2 full bathrooms including ensuite, a second kitchen, and a large living room. Perfect for multi-generational living or additional entertainment space, the possibilities are endless. Located just minutes from Friday Harbour Resort, top-rated schools and major amenities. With its prime location, expansive layout, and thoughtful upgrades, this isn’t just another listing—it’s a strategic move into a lifestyle of luxury, space, and beachside living. A must-see opportunity. Schedule your private showing today! Includes: Pool Table, Stainless Steel Kitchen Appliances, Samsung Washer & Dryer, Water Softener & Filtration System, Humidifier (id:50886)
Open House
This property has open houses!
2:00 am
Ends at:4:00 pm
Property Details
| MLS® Number | 40709766 |
| Property Type | Single Family |
| Amenities Near By | Beach |
| Community Features | Quiet Area |
| Equipment Type | Water Heater |
| Features | Automatic Garage Door Opener, In-law Suite |
| Parking Space Total | 6 |
| Rental Equipment Type | Water Heater |
Building
| Bathroom Total | 4 |
| Bedrooms Above Ground | 3 |
| Bedrooms Below Ground | 4 |
| Bedrooms Total | 7 |
| Appliances | Central Vacuum, Garage Door Opener |
| Architectural Style | Bungalow |
| Basement Development | Finished |
| Basement Type | Full (finished) |
| Constructed Date | 2014 |
| Construction Style Attachment | Detached |
| Cooling Type | Central Air Conditioning |
| Exterior Finish | Stucco |
| Heating Type | Forced Air |
| Stories Total | 1 |
| Size Interior | 2,244 Ft2 |
| Type | House |
| Utility Water | Municipal Water |
Parking
| Attached Garage |
Land
| Acreage | No |
| Land Amenities | Beach |
| Sewer | Municipal Sewage System |
| Size Depth | 133 Ft |
| Size Frontage | 49 Ft |
| Size Total Text | Under 1/2 Acre |
| Zoning Description | R1-39 |
Rooms
| Level | Type | Length | Width | Dimensions |
|---|---|---|---|---|
| Lower Level | Bedroom | 11'5'' x 19'3'' | ||
| Lower Level | 3pc Bathroom | 11'5'' x 5'1'' | ||
| Lower Level | Bedroom | 11'5'' x 14'2'' | ||
| Lower Level | 3pc Bathroom | 10'1'' x 5'3'' | ||
| Lower Level | Bedroom | 16'10'' x 12'5'' | ||
| Lower Level | Bedroom | 10'11'' x 12'4'' | ||
| Lower Level | Family Room | 17'8'' x 20'11'' | ||
| Lower Level | Kitchen | 11'1'' x 12'9'' | ||
| Lower Level | Dining Room | 11'6'' x 12'9'' | ||
| Main Level | 3pc Bathroom | 5'8'' x 9'10'' | ||
| Main Level | Bedroom | 11'1'' x 11'0'' | ||
| Main Level | Bedroom | 11'1'' x 10'1'' | ||
| Main Level | Full Bathroom | 10'1'' x 12'11'' | ||
| Main Level | Primary Bedroom | 13'3'' x 22'4'' | ||
| Main Level | Family Room | 15'7'' x 15'1'' | ||
| Main Level | Breakfast | 14'11'' x 8'4'' | ||
| Main Level | Kitchen | 14'11'' x 14'9'' | ||
| Main Level | Laundry Room | 10'3'' x 7'2'' | ||
| Main Level | Dining Room | 13'0'' x 9'10'' | ||
| Main Level | Living Room | 13'0'' x 11'8'' | ||
| Main Level | Foyer | 7'5'' x 10'1'' |
https://www.realtor.ca/real-estate/28107908/756-freemont-court-innisfil
Contact Us
Contact us for more information
Nicholas Reid
Salesperson
1044 Cannon Street East
Hamilton, Ontario L8L 2H7
(905) 308-8333






