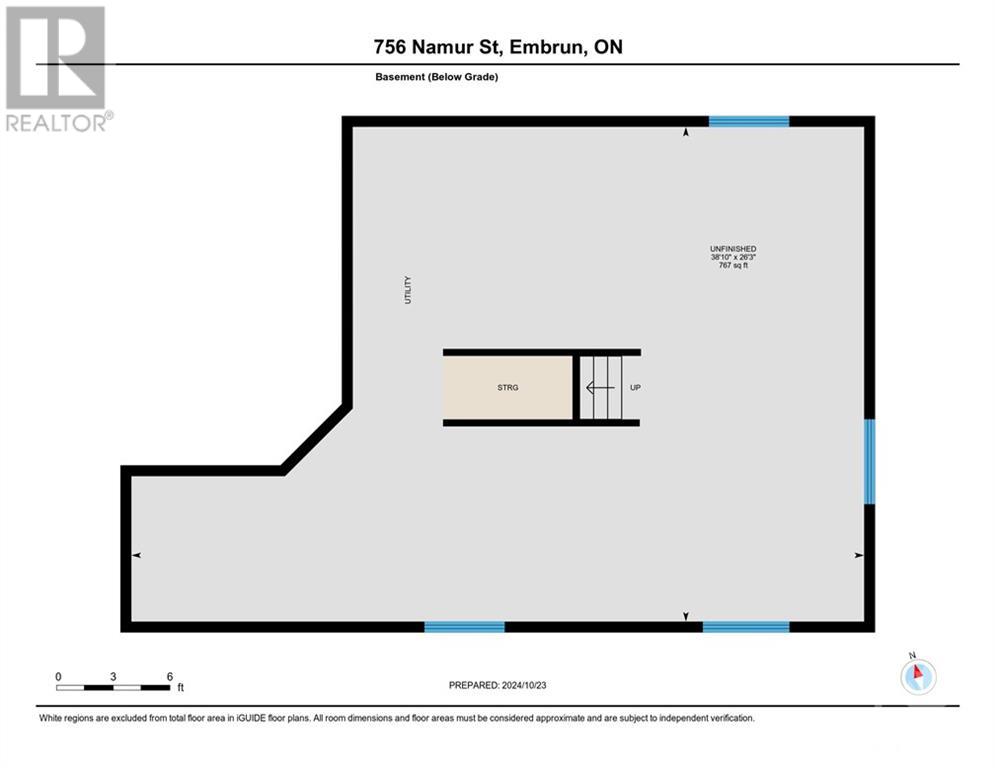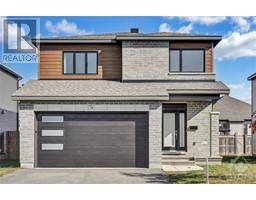756 Namur Street Embrun, Ontario K0A 1W0
$735,000
Introducing this gorgeous Valecraft Hartin model in the thriving community of Embrun! This stunning 4-bedroom, 3-bath modern detached home is designed for comfort and style. Step inside to a spacious great room with a cozy gas fireplace, seamlessly connecting to an open-concept kitchen and dining area, perfect for hosting. The main floor showcases engineered hardwood flooring and large windows that fill the space with natural light. The modern kitchen features a central island ideal for gatherings, and plenty cupboard and counter space. A convenient mudroom with laundry and a 2-piece bath complete the main level. Upstairs, the bright and roomy primary suite boasts a large walk-in closet and a luxurious 4-piece ensuite. Three additional well-sized bedrooms and a second 4-piece bath offer ample space for family and guests. The unfinished basement provides endless possibilities for customization to suit your needs. This home is a must-see! 24hr irrev on all offers. (id:50886)
Property Details
| MLS® Number | 1417666 |
| Property Type | Single Family |
| Neigbourhood | Place St Thomas |
| AmenitiesNearBy | Recreation Nearby, Shopping |
| ParkingSpaceTotal | 4 |
Building
| BathroomTotal | 3 |
| BedroomsAboveGround | 4 |
| BedroomsTotal | 4 |
| Appliances | Refrigerator, Dishwasher, Dryer, Stove, Washer |
| BasementDevelopment | Unfinished |
| BasementType | Full (unfinished) |
| ConstructedDate | 2022 |
| ConstructionStyleAttachment | Detached |
| CoolingType | Central Air Conditioning |
| ExteriorFinish | Brick, Siding |
| FireplacePresent | Yes |
| FireplaceTotal | 1 |
| FlooringType | Wall-to-wall Carpet, Hardwood, Tile |
| FoundationType | Poured Concrete |
| HalfBathTotal | 1 |
| HeatingFuel | Natural Gas |
| HeatingType | Forced Air |
| StoriesTotal | 2 |
| Type | House |
| UtilityWater | Municipal Water |
Parking
| Attached Garage |
Land
| Acreage | No |
| LandAmenities | Recreation Nearby, Shopping |
| Sewer | Municipal Sewage System |
| SizeDepth | 103 Ft ,3 In |
| SizeFrontage | 45 Ft |
| SizeIrregular | 44.96 Ft X 103.24 Ft |
| SizeTotalText | 44.96 Ft X 103.24 Ft |
| ZoningDescription | Residential |
Rooms
| Level | Type | Length | Width | Dimensions |
|---|---|---|---|---|
| Second Level | 4pc Bathroom | 7'4" x 7'11" | ||
| Second Level | 5pc Ensuite Bath | 11'0" x 5'0" | ||
| Second Level | Bedroom | 11'0" x 12'3" | ||
| Second Level | Bedroom | 11'8" x 11'0" | ||
| Second Level | Bedroom | 15'6" x 12'7" | ||
| Second Level | Primary Bedroom | 16'2" x 12'6" | ||
| Second Level | Other | 11'0" x 9'0" | ||
| Main Level | 2pc Bathroom | 5'0" x 5'0" | ||
| Main Level | Eating Area | 12'3" x 8'5" | ||
| Main Level | Dining Room | 10'10" x 14'3" | ||
| Main Level | Foyer | 6'6" x 8'0" | ||
| Main Level | Kitchen | 12'3" x 12'9" | ||
| Main Level | Laundry Room | 6'3" x 6'9" | ||
| Main Level | Living Room | 15'2" x 14'0" |
https://www.realtor.ca/real-estate/27581107/756-namur-street-embrun-place-st-thomas
Interested?
Contact us for more information
Paul Rushforth
Broker of Record
3002 St. Joseph Blvd.
Ottawa, Ontario K1E 1E2
James Daly
Salesperson
100 Didsbury Road Suite 2
Ottawa, Ontario K2T 0C2



















































