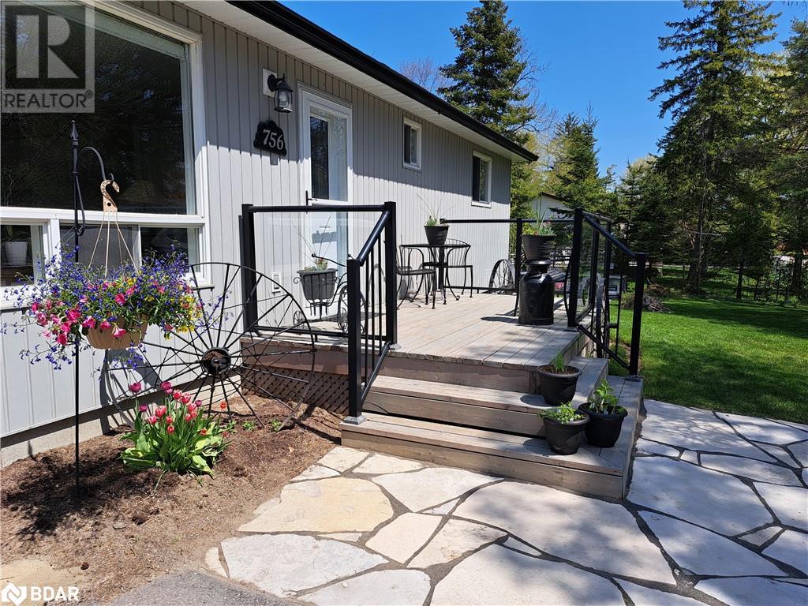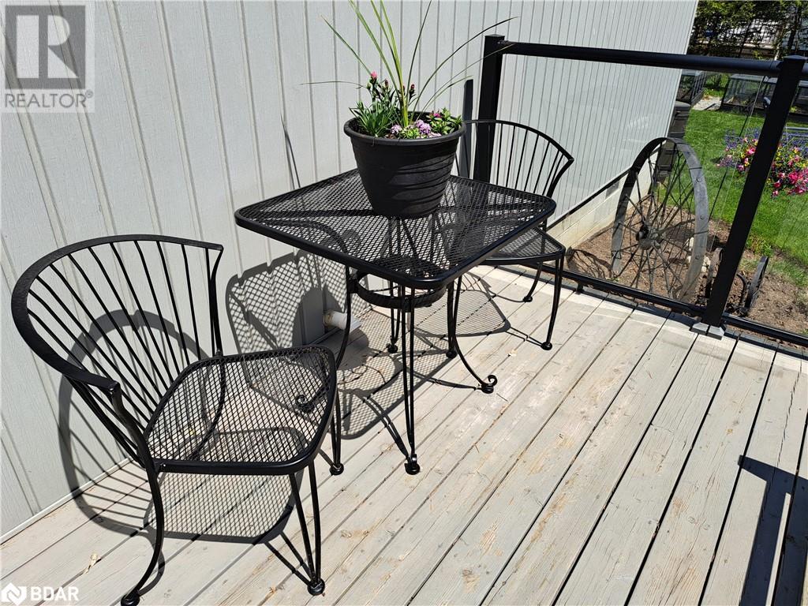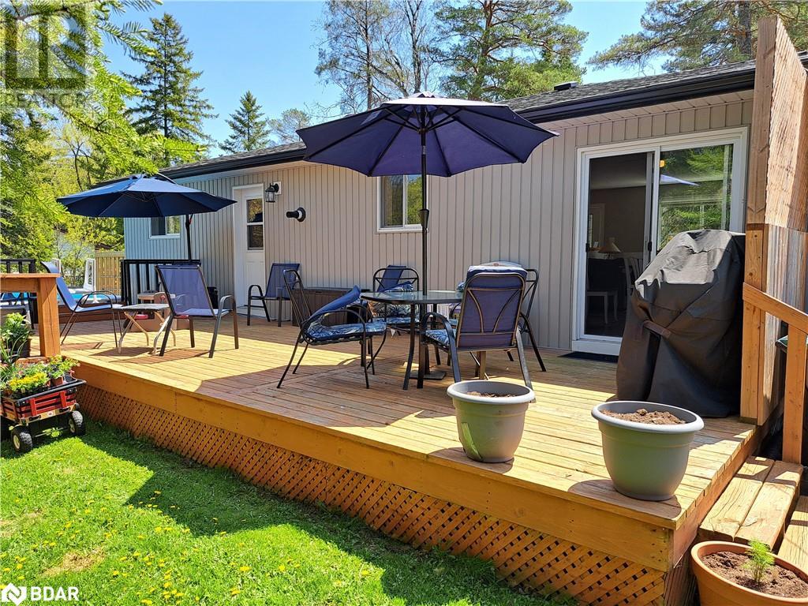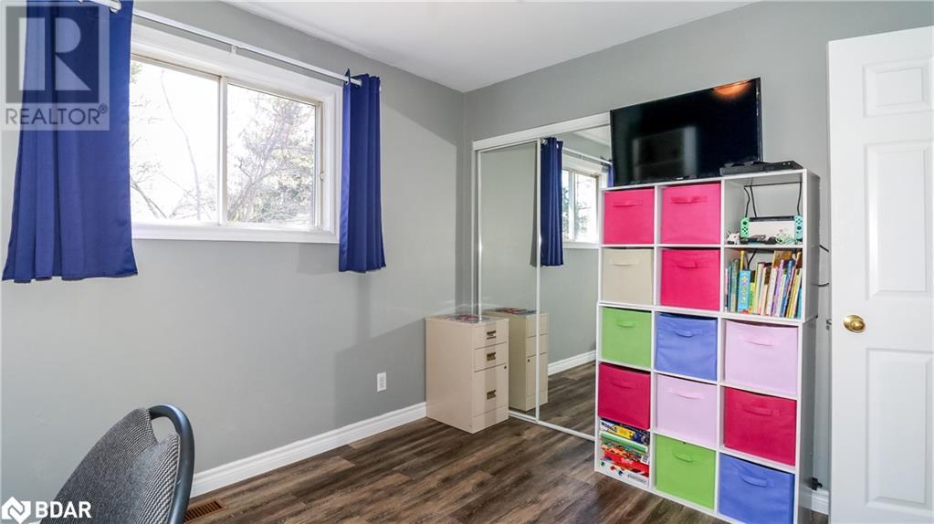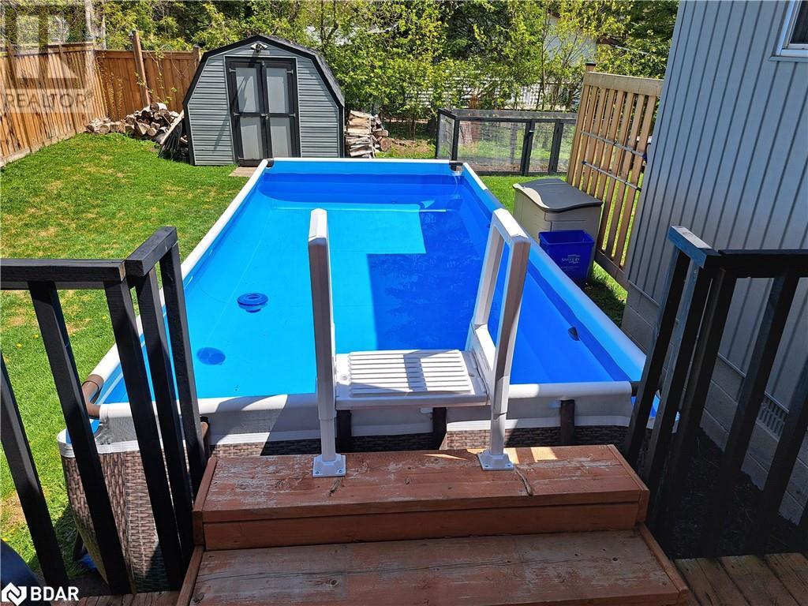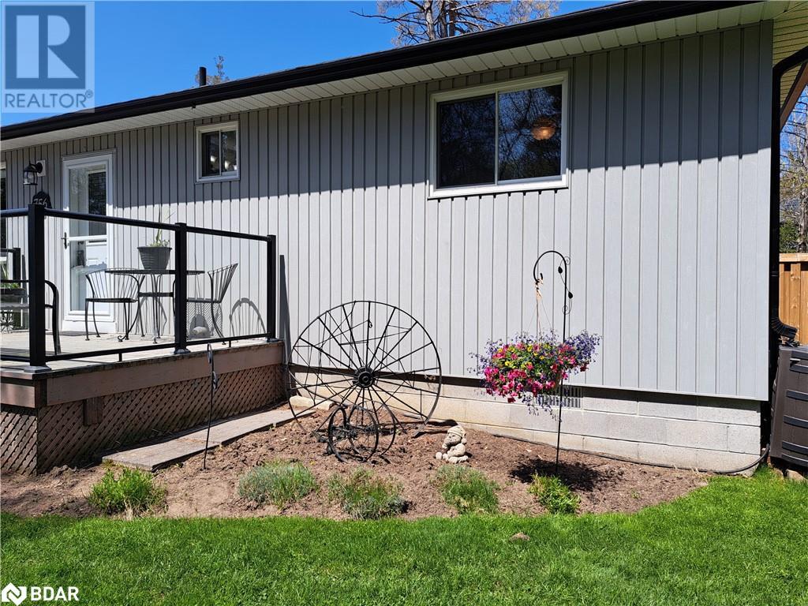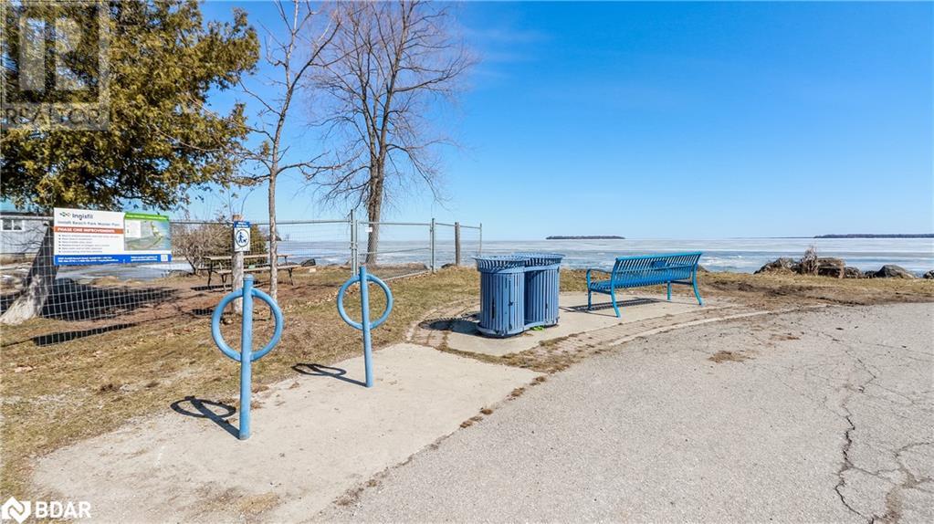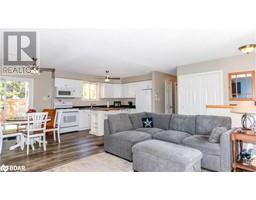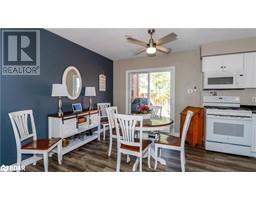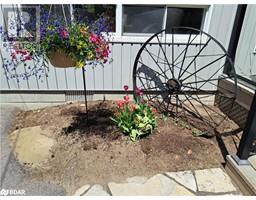756 Roberts Road Innisfil, Ontario L9S 2E4
$724,900
Impeccably maintained and renovated carpet free bungalow just steps to Lake Simcoe and Innisfil Beach Park. Bright, open layout featuring living/family room with cozy gas fireplace, kitchen and dining area with sliding glass doors opening out to a private deck where you can enjoy your morning coffee. The partially fenced yard offers a garden shed and a separate, larger 12' x 16' storage shed. A short walk down the street takes you to the beach at Innisfil Beach Park where you can enjoy the view or go for a swim in Lake Simcoe! Newer shingles, soffit, fascia, eavestroughs, and vinyl siding. Gas hookup for BBQ. Convenient on-demand hot water system saves space and money. Enjoy your next chapter in this beautiful waterside neighbourhood! (id:50886)
Property Details
| MLS® Number | 40707822 |
| Property Type | Single Family |
| Amenities Near By | Beach, Park, Playground, Schools |
| Communication Type | High Speed Internet |
| Community Features | Community Centre |
| Features | Paved Driveway, Country Residential |
| Parking Space Total | 4 |
| Structure | Shed |
Building
| Bathroom Total | 1 |
| Bedrooms Above Ground | 2 |
| Bedrooms Total | 2 |
| Appliances | Dishwasher, Dryer, Refrigerator, Washer, Microwave Built-in, Gas Stove(s), Window Coverings |
| Architectural Style | Bungalow |
| Basement Development | Unfinished |
| Basement Type | Crawl Space (unfinished) |
| Constructed Date | 1971 |
| Construction Style Attachment | Detached |
| Cooling Type | Central Air Conditioning |
| Exterior Finish | Vinyl Siding |
| Fire Protection | Smoke Detectors |
| Fireplace Present | Yes |
| Fireplace Total | 1 |
| Fixture | Ceiling Fans |
| Foundation Type | Block |
| Heating Fuel | Natural Gas |
| Heating Type | Forced Air |
| Stories Total | 1 |
| Size Interior | 912 Ft2 |
| Type | House |
| Utility Water | Municipal Water |
Land
| Access Type | Road Access |
| Acreage | No |
| Land Amenities | Beach, Park, Playground, Schools |
| Landscape Features | Landscaped |
| Sewer | Municipal Sewage System |
| Size Depth | 86 Ft |
| Size Frontage | 100 Ft |
| Size Total Text | Under 1/2 Acre |
| Zoning Description | R1 |
Rooms
| Level | Type | Length | Width | Dimensions |
|---|---|---|---|---|
| Main Level | Primary Bedroom | 12'10'' x 9'3'' | ||
| Main Level | Bedroom | 11'8'' x 9'10'' | ||
| Main Level | 4pc Bathroom | 9'10'' x 8'7'' | ||
| Main Level | Laundry Room | 6'7'' x 9'4'' | ||
| Main Level | Kitchen | 9'5'' x 11'8'' | ||
| Main Level | Dining Room | 9'0'' x 9'5'' | ||
| Main Level | Living Room | 13'8'' x 18'6'' |
Utilities
| Cable | Available |
| Electricity | Available |
| Natural Gas | Available |
| Telephone | Available |
https://www.realtor.ca/real-estate/28061940/756-roberts-road-innisfil
Contact Us
Contact us for more information
Sharon Posius
Salesperson
(705) 739-1330
241 Minet's Point Road
Barrie, Ontario L4N 4C4
(705) 739-1300
(705) 739-1330
www.suttonincentive.com


