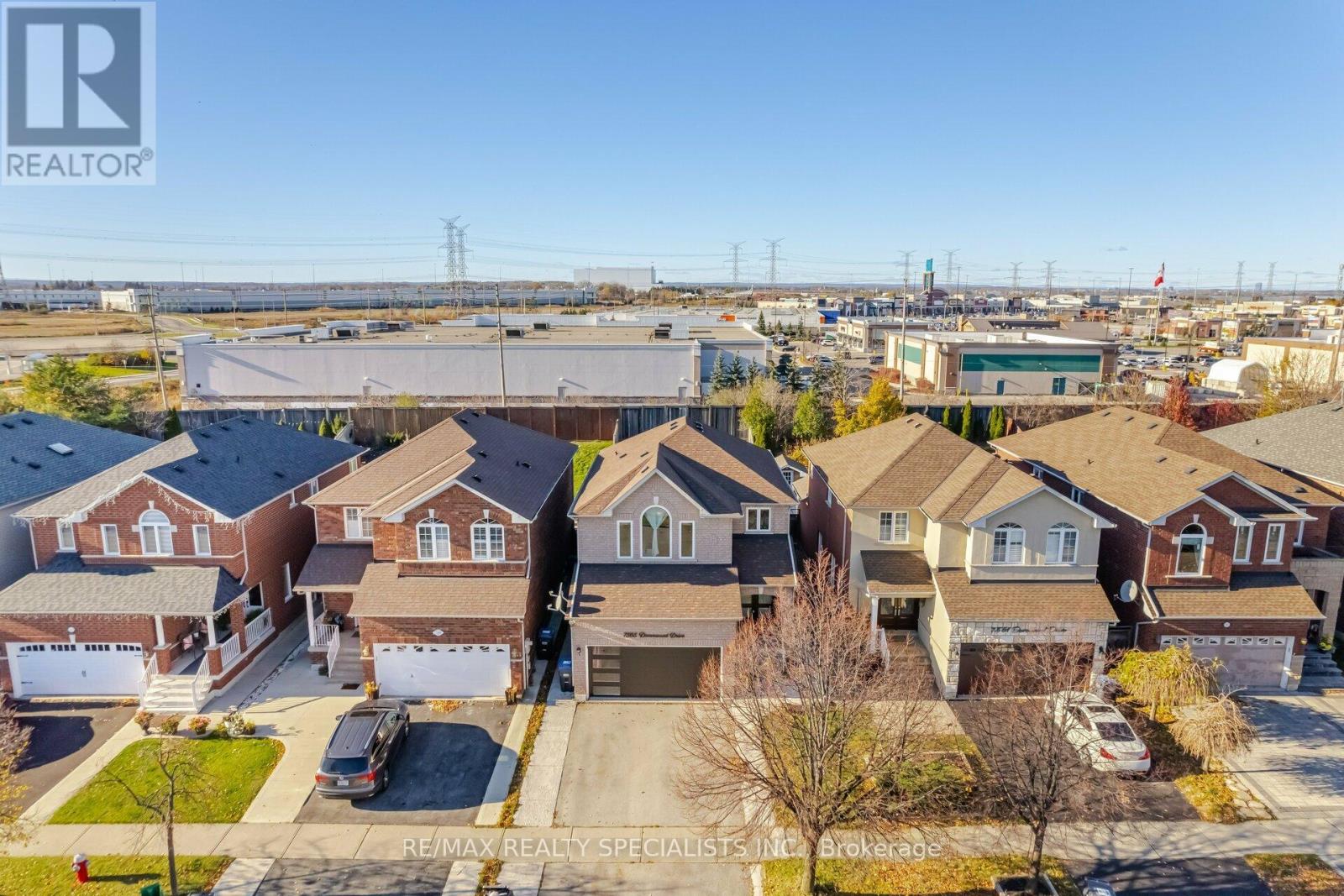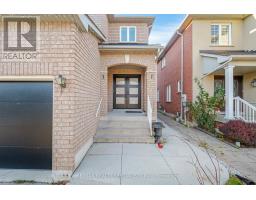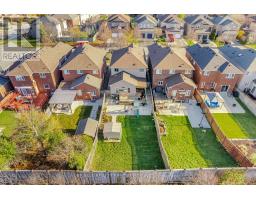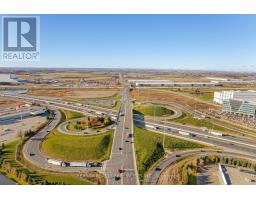7565 Doverwood Drive Mississauga, Ontario L5N 8J3
$1,225,000
Welcome to your new Home! Introducing this spacious and charming Detached Home nestled in the heart of Meadowvale area. With 3 Bedrooms and 4 Washrooms, this sunlit home offers ample space and comfort, adorned with modern touches. Formal combined Living and Dining Room with Pot lights. Gourmet Kitchen with Stainless Steel Appliances,Backsplash & lots of storage. Cosy Breakfast area opens up to a huge backyard with a Big wraparound Deck ideal for Summer BBQ parties. Open Concept Family Room with Fireplace adds to the spacious feel.Primary Bedroom with 4-piece Spa-likeEnsuite, W/In Closet & 2 extra closets. 2nd Bedroom and 3rd Bedroom with large windows & closets. Upgraded Washrooms & light fixtures. Finished Basement offers a recreation room for family movie nights. Basement has a 3-Piece washroom & 2 spacious Bedrooms. New Front Door & Garage Door. Ample parking with a big Driveway. A Must See!! **** EXTRAS **** This Home is perfect for Entertaining Family & Friends. Great Location with 5 mins to Lisgar Go Station, Highly Ranked Schools, Steps to Parks,Close to Groceries, Restaurants,Hospital, Highways, Etc. (id:50886)
Open House
This property has open houses!
2:00 pm
Ends at:4:00 pm
2:00 pm
Ends at:4:00 pm
Property Details
| MLS® Number | W10422183 |
| Property Type | Single Family |
| Community Name | Meadowvale |
| AmenitiesNearBy | Park, Place Of Worship, Public Transit, Schools |
| CommunityFeatures | Community Centre |
| ParkingSpaceTotal | 5 |
Building
| BathroomTotal | 4 |
| BedroomsAboveGround | 3 |
| BedroomsBelowGround | 2 |
| BedroomsTotal | 5 |
| Appliances | Dishwasher, Dryer, Garage Door Opener, Refrigerator, Stove, Washer, Window Coverings |
| BasementDevelopment | Finished |
| BasementType | N/a (finished) |
| ConstructionStyleAttachment | Detached |
| CoolingType | Central Air Conditioning |
| ExteriorFinish | Brick |
| FireplacePresent | Yes |
| FlooringType | Hardwood, Laminate, Ceramic |
| FoundationType | Concrete |
| HalfBathTotal | 1 |
| HeatingFuel | Natural Gas |
| HeatingType | Forced Air |
| StoriesTotal | 2 |
| SizeInterior | 1999.983 - 2499.9795 Sqft |
| Type | House |
| UtilityWater | Municipal Water |
Parking
| Attached Garage |
Land
| Acreage | No |
| LandAmenities | Park, Place Of Worship, Public Transit, Schools |
| Sewer | Sanitary Sewer |
| SizeDepth | 153 Ft ,6 In |
| SizeFrontage | 35 Ft ,1 In |
| SizeIrregular | 35.1 X 153.5 Ft |
| SizeTotalText | 35.1 X 153.5 Ft |
Rooms
| Level | Type | Length | Width | Dimensions |
|---|---|---|---|---|
| Second Level | Primary Bedroom | 4.48 m | 4.39 m | 4.48 m x 4.39 m |
| Second Level | Bedroom 2 | 3.93 m | 3.2 m | 3.93 m x 3.2 m |
| Second Level | Bedroom 3 | 4.6 m | 3.66 m | 4.6 m x 3.66 m |
| Basement | Bedroom | 4.02 m | 3.66 m | 4.02 m x 3.66 m |
| Basement | Recreational, Games Room | 4.82 m | 3.35 m | 4.82 m x 3.35 m |
| Basement | Bedroom | 3.78 m | 2.56 m | 3.78 m x 2.56 m |
| Ground Level | Living Room | 6.19 m | 3.78 m | 6.19 m x 3.78 m |
| Ground Level | Dining Room | 6.19 m | 3.78 m | 6.19 m x 3.78 m |
| Ground Level | Family Room | 5.148 m | 3.65 m | 5.148 m x 3.65 m |
| Ground Level | Kitchen | 3.38 m | 2.93 m | 3.38 m x 2.93 m |
| Ground Level | Eating Area | 3.69 m | 2.87 m | 3.69 m x 2.87 m |
https://www.realtor.ca/real-estate/27646370/7565-doverwood-drive-mississauga-meadowvale-meadowvale
Interested?
Contact us for more information
Saahil Dang
Broker
200-4310 Sherwoodtowne Blvd.
Mississauga, Ontario L4Z 4C4
Pan Bajaj
Salesperson
4310 Sherwoodtowne Blvd 200a
Mississauga, Ontario L4Z 4C4

















































































