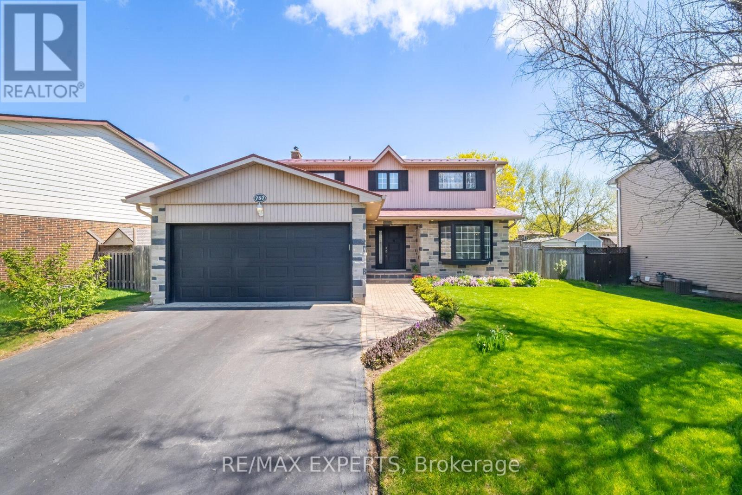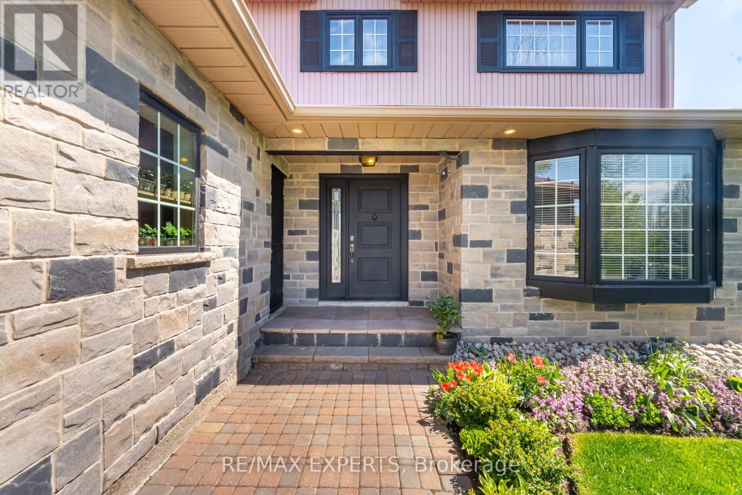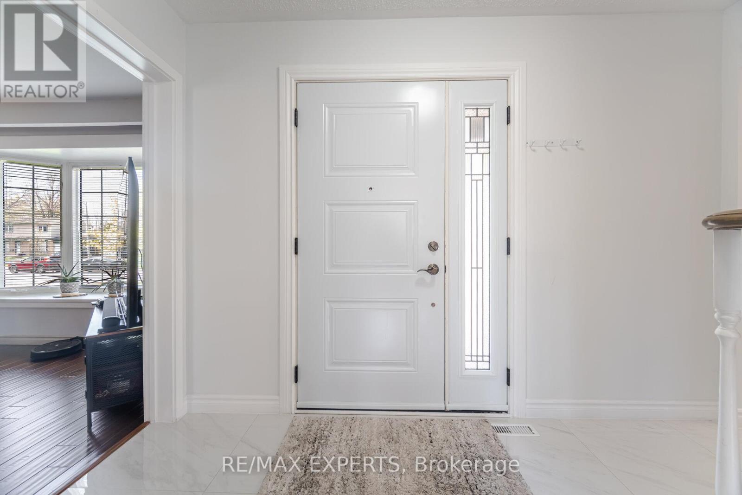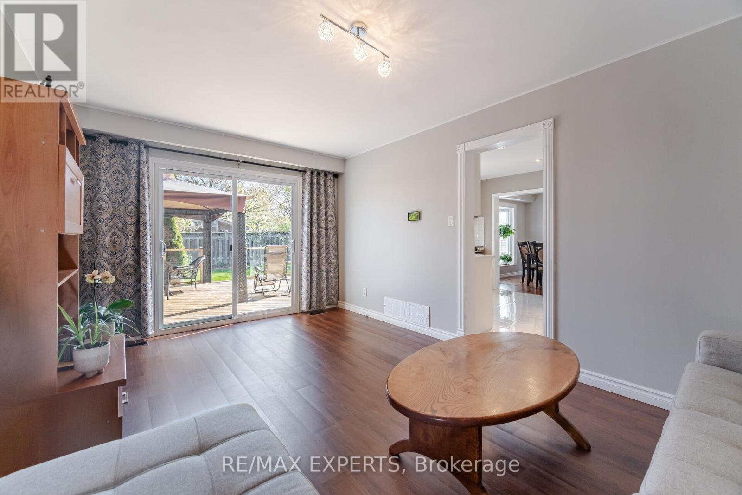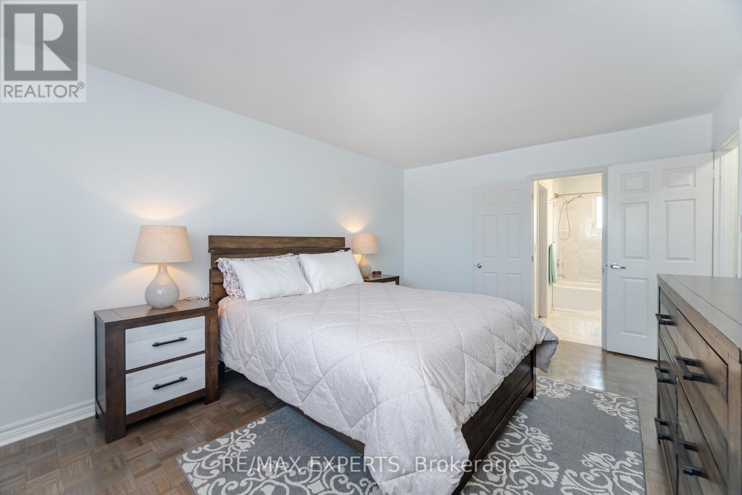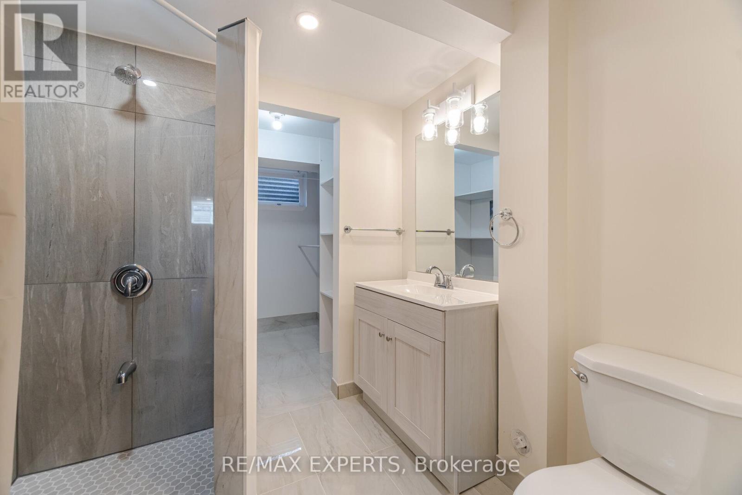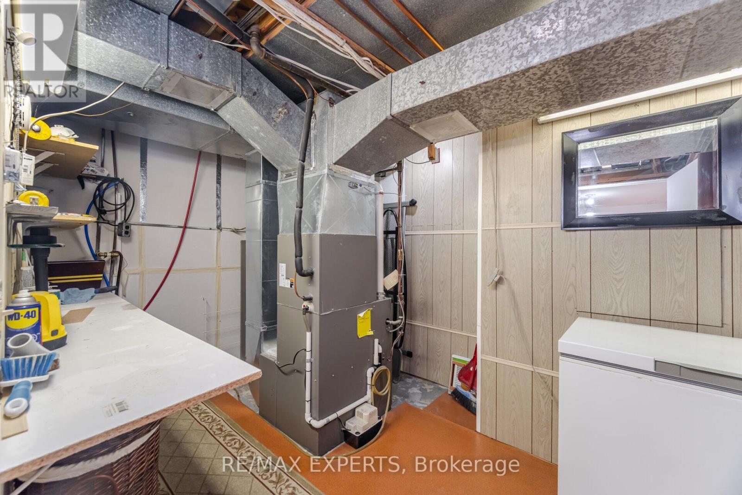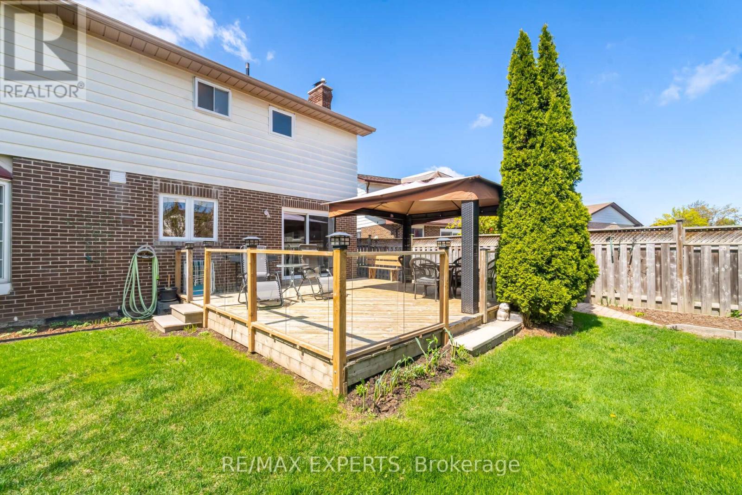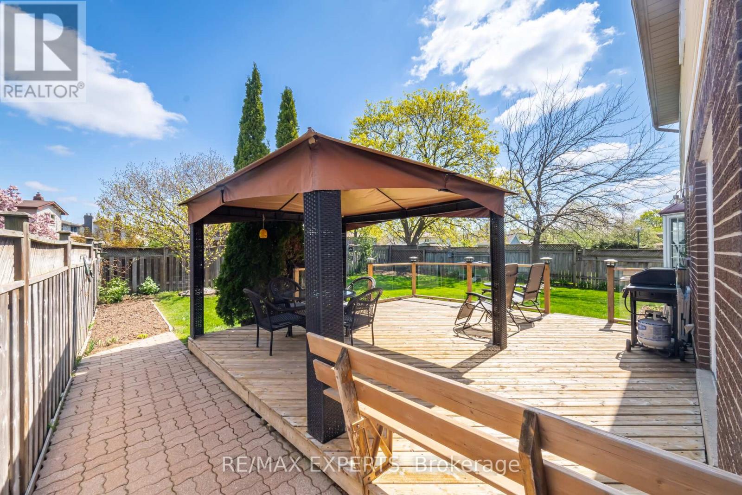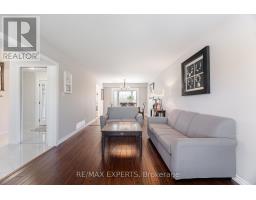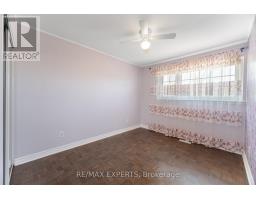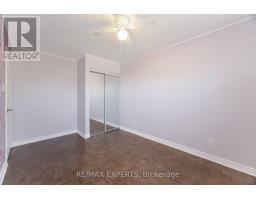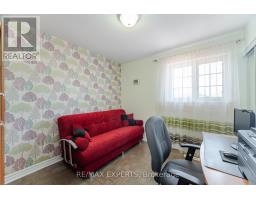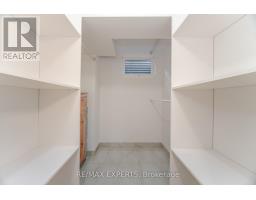757 Cabot Trail Milton, Ontario L9T 3R8
$1,299,000
WELCOME TO THIS GORGEOUS APPROXIMATELY 2,600 SF (1,790 SF ON MAIN AND UPPER FLOORS & APP 800 SF IN THE BASEMENT) 4 BDRM, 4 BATH HOME LOCATED IN THE PRESTIGE AREA OF DORSET PARK IN MILTON, CLOSE TO SCHOOLS, PARKS, AND ALL AMENITIES. THIS HOME FEATURES EVERYTHING FROM NEW WINDOWS, RENOVATED BATHROOMS, RECREATION AREA IN THE BASEMENT, STUNNING LARGE CERAMIC TILES IN THE FOYER AND KITCHEN, 4 EXCELLENT SIZED BEDROOMS WITH A WALK-IN CLOSET IN THE MASTER BEDROOM, AND NOTHING SHORT OF A PRIVATE PARADISE ON THE BACKYARD DECK UNDER THE GAZEBO. FOR YOUR PEACE OF MIND, BESIDES THE NEW WINDOWS, THIS HOME'S FURNACE AND A/C WAS REPLACED IN 2021 WHILE THE METAL ROOF WAS DONE IN 2018 AND HAS A LIFETIME DURABILITY. DO NOT MISS THE OPPORTUNITY TO SEE THIS GEM. (id:50886)
Property Details
| MLS® Number | W12133286 |
| Property Type | Single Family |
| Community Name | 1031 - DP Dorset Park |
| Amenities Near By | Hospital, Park, Place Of Worship, Public Transit, Schools |
| Features | Carpet Free |
| Parking Space Total | 4 |
Building
| Bathroom Total | 4 |
| Bedrooms Above Ground | 4 |
| Bedrooms Total | 4 |
| Appliances | Dishwasher, Dryer, Stove, Washer, Window Coverings, Refrigerator |
| Basement Development | Finished |
| Basement Type | N/a (finished) |
| Construction Style Attachment | Detached |
| Cooling Type | Central Air Conditioning |
| Exterior Finish | Brick, Vinyl Siding |
| Flooring Type | Hardwood, Parquet, Laminate |
| Foundation Type | Concrete |
| Half Bath Total | 1 |
| Heating Fuel | Natural Gas |
| Heating Type | Forced Air |
| Stories Total | 2 |
| Size Interior | 1,500 - 2,000 Ft2 |
| Type | House |
| Utility Water | Municipal Water |
Parking
| Attached Garage | |
| Garage |
Land
| Acreage | No |
| Fence Type | Fenced Yard |
| Land Amenities | Hospital, Park, Place Of Worship, Public Transit, Schools |
| Sewer | Sanitary Sewer |
| Size Depth | 120 Ft |
| Size Frontage | 62 Ft |
| Size Irregular | 62 X 120 Ft |
| Size Total Text | 62 X 120 Ft|under 1/2 Acre |
| Zoning Description | Residential |
Rooms
| Level | Type | Length | Width | Dimensions |
|---|---|---|---|---|
| Basement | Recreational, Games Room | 7.83 m | 5.7 m | 7.83 m x 5.7 m |
| Main Level | Kitchen | 4.85 m | 3.29 m | 4.85 m x 3.29 m |
| Main Level | Living Room | 5.09 m | 3.34 m | 5.09 m x 3.34 m |
| Main Level | Dining Room | 3.34 m | 3.25 m | 3.34 m x 3.25 m |
| Main Level | Family Room | 5.09 m | 3.32 m | 5.09 m x 3.32 m |
| Upper Level | Primary Bedroom | 4.88 m | 3.47 m | 4.88 m x 3.47 m |
| Upper Level | Bedroom 2 | 4.21 m | 2.8 m | 4.21 m x 2.8 m |
| Upper Level | Bedroom 3 | 3.17 m | 2.93 m | 3.17 m x 2.93 m |
| Upper Level | Bedroom 4 | 4.02 m | 2.99 m | 4.02 m x 2.99 m |
Utilities
| Cable | Installed |
| Electricity | Installed |
| Sewer | Installed |
Contact Us
Contact us for more information
Adam Korzeniewski
Salesperson
adamshomes.ca/
277 Cityview Blvd Unit: 16
Vaughan, Ontario L4H 5A4
(905) 499-8800
deals@remaxwestexperts.com/

