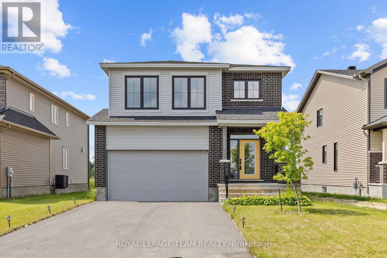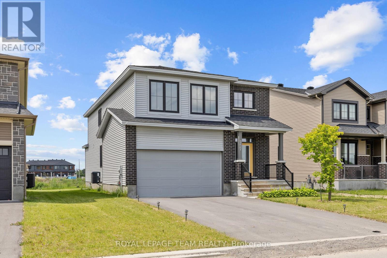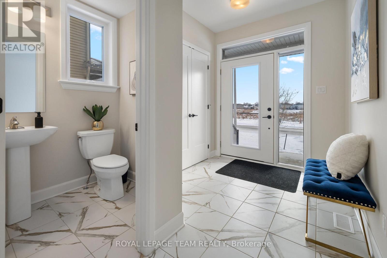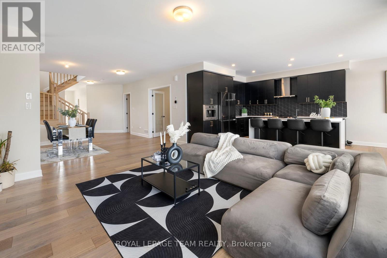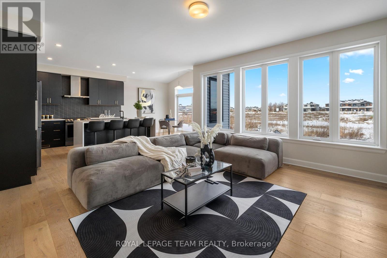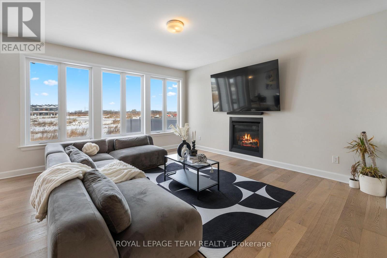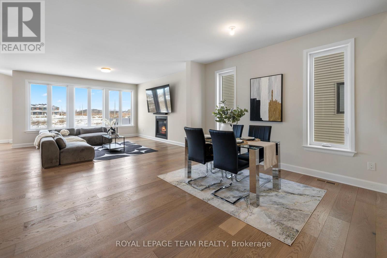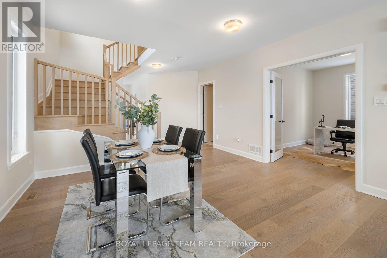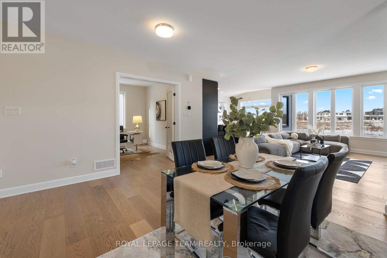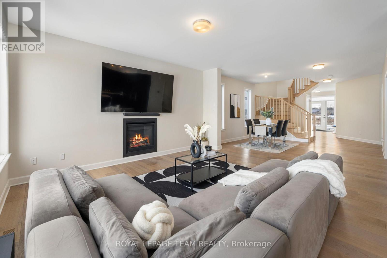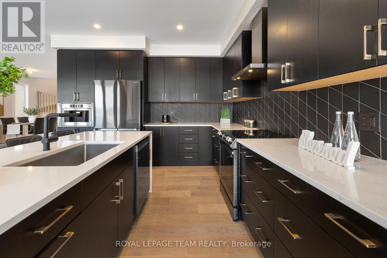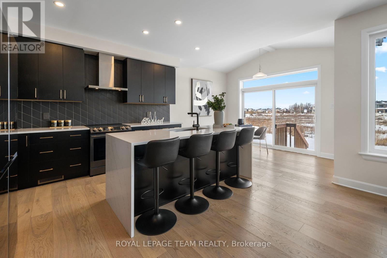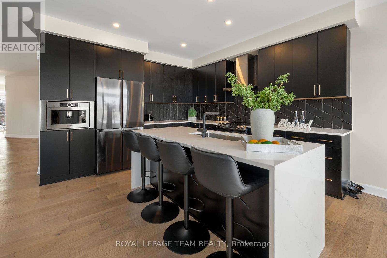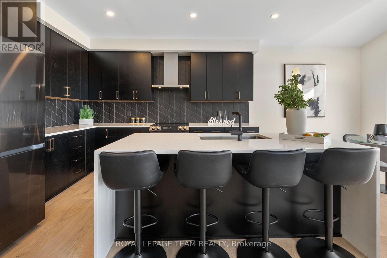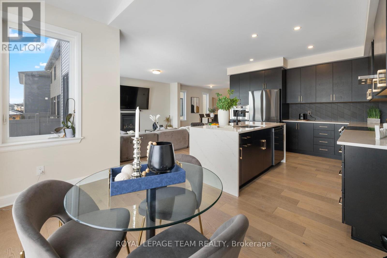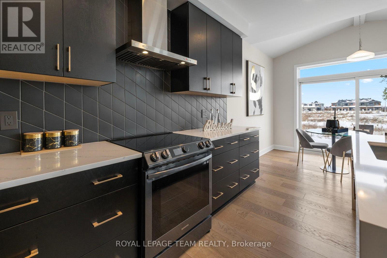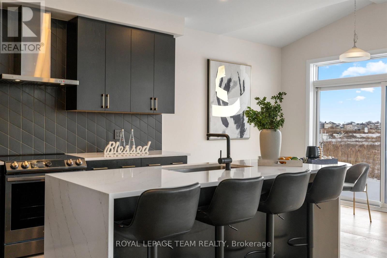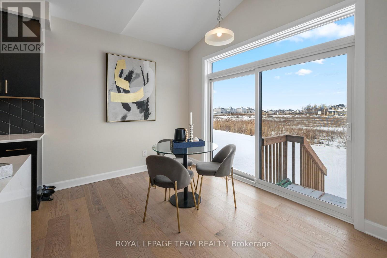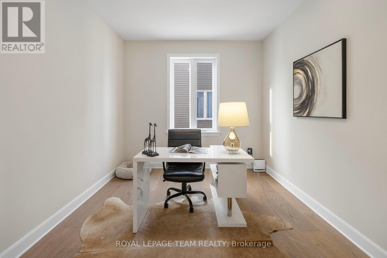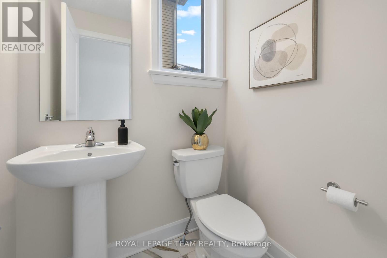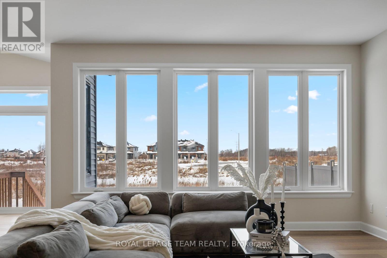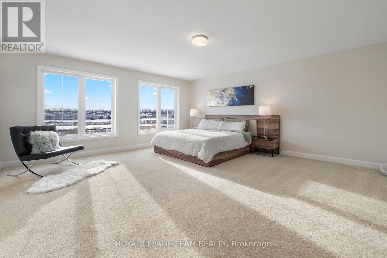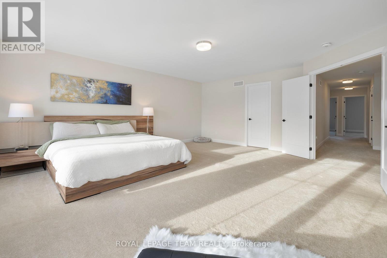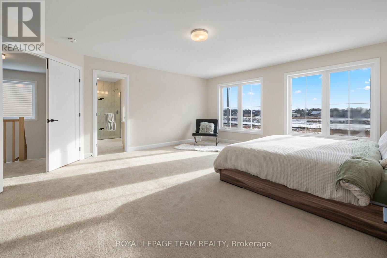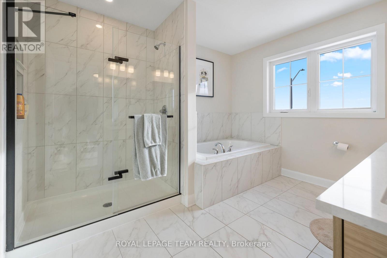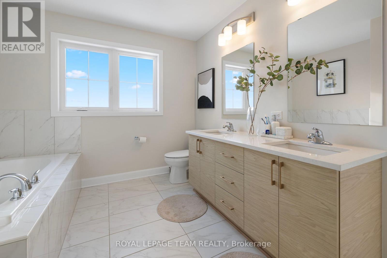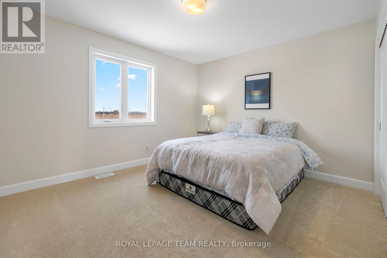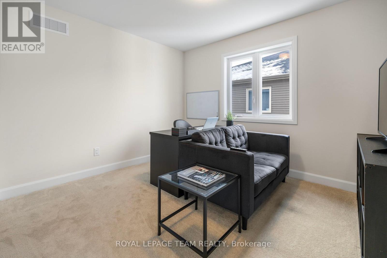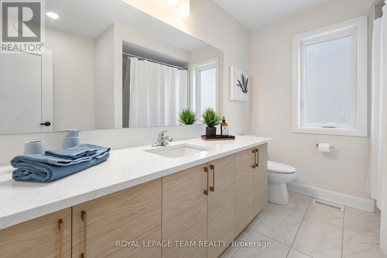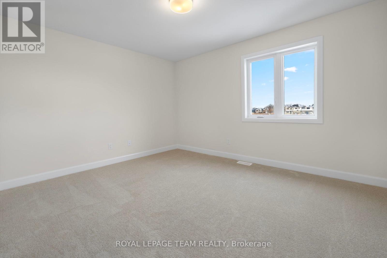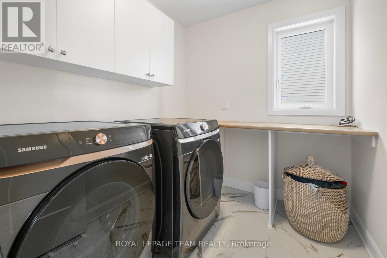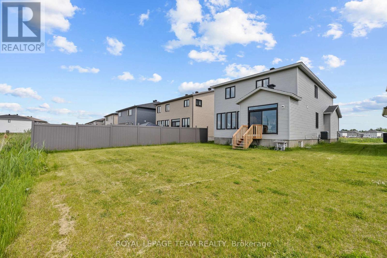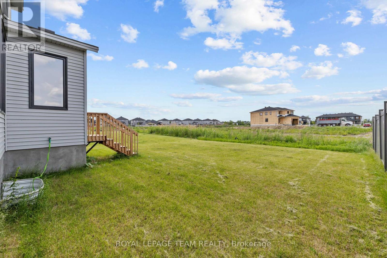757 Gamble Drive Russell, Ontario K4R 0G5
$899,900
757 Gamble Drive is a rare offering in Russell where modern architectural vision meets upscale living on an oversized 50x130 ft lot. This home was built to stand apart, with nearly $100K in premium upgrades, 9 smooth ceilings, rich hardwood flooring, and a sunlit open-concept layout designed for effortless entertaining. The kitchen is a true statement piece with waterfall quartz countertops, high-end appliances, and seamless indoor-outdoor flow. The 700 sq ft primary suite is a private sanctuary with a spa-inspired ensuite, offering space and serenity rarely found at this price point. A main-floor office, partially finished basement with full bath rough-in, and abundant natural light throughout round out a home that delivers both function and elegance. For the discerning buyer who values design over repetition. Massive pool-sized lot offers tons of possibilities! This is the elevated choice. (id:50886)
Property Details
| MLS® Number | X12376090 |
| Property Type | Single Family |
| Community Name | 601 - Village of Russell |
| Equipment Type | Water Heater |
| Parking Space Total | 6 |
| Rental Equipment Type | Water Heater |
Building
| Bathroom Total | 3 |
| Bedrooms Above Ground | 4 |
| Bedrooms Total | 4 |
| Age | 0 To 5 Years |
| Amenities | Fireplace(s) |
| Appliances | Central Vacuum, Garage Door Opener Remote(s), Dishwasher, Dryer, Garage Door Opener, Hood Fan, Stove, Washer, Window Coverings, Refrigerator |
| Basement Development | Unfinished |
| Basement Type | Full (unfinished) |
| Construction Style Attachment | Detached |
| Cooling Type | Central Air Conditioning |
| Exterior Finish | Brick, Vinyl Siding |
| Fireplace Present | Yes |
| Fireplace Total | 1 |
| Flooring Type | Hardwood |
| Foundation Type | Poured Concrete |
| Half Bath Total | 1 |
| Heating Fuel | Natural Gas |
| Heating Type | Forced Air |
| Stories Total | 2 |
| Size Interior | 2,500 - 3,000 Ft2 |
| Type | House |
| Utility Water | Municipal Water |
Parking
| Attached Garage | |
| Garage |
Land
| Acreage | No |
| Sewer | Sanitary Sewer |
| Size Depth | 130 Ft |
| Size Frontage | 50 Ft |
| Size Irregular | 50 X 130 Ft |
| Size Total Text | 50 X 130 Ft |
Rooms
| Level | Type | Length | Width | Dimensions |
|---|---|---|---|---|
| Second Level | Bathroom | 2.7 m | 2.4 m | 2.7 m x 2.4 m |
| Second Level | Bathroom | 1.9 m | 2.3 m | 1.9 m x 2.3 m |
| Second Level | Primary Bedroom | 5.15 m | 5.94 m | 5.15 m x 5.94 m |
| Second Level | Bedroom | 4.02 m | 3.3 m | 4.02 m x 3.3 m |
| Second Level | Bedroom | 3.04 m | 3.5 m | 3.04 m x 3.5 m |
| Second Level | Bedroom | 4.08 m | 4 m | 4.08 m x 4 m |
| Second Level | Laundry Room | 1.5 m | 2.13 m | 1.5 m x 2.13 m |
| Main Level | Living Room | 4.5 m | 4.8 m | 4.5 m x 4.8 m |
| Main Level | Dining Room | 4.35 m | 3.8 m | 4.35 m x 3.8 m |
| Main Level | Kitchen | 3.75 m | 3.9 m | 3.75 m x 3.9 m |
| Main Level | Office | 3.7 m | 3 m | 3.7 m x 3 m |
| Main Level | Eating Area | 3.74 m | 2.74 m | 3.74 m x 2.74 m |
Utilities
| Cable | Installed |
| Electricity | Installed |
| Sewer | Installed |
https://www.realtor.ca/real-estate/28803643/757-gamble-drive-russell-601-village-of-russell
Contact Us
Contact us for more information
Charles Cheang
Salesperson
www.charlescheang.ca/
6081 Hazeldean Road, 12b
Ottawa, Ontario K2S 1B9
(613) 831-9287
(613) 831-9290
www.teamrealty.ca/

