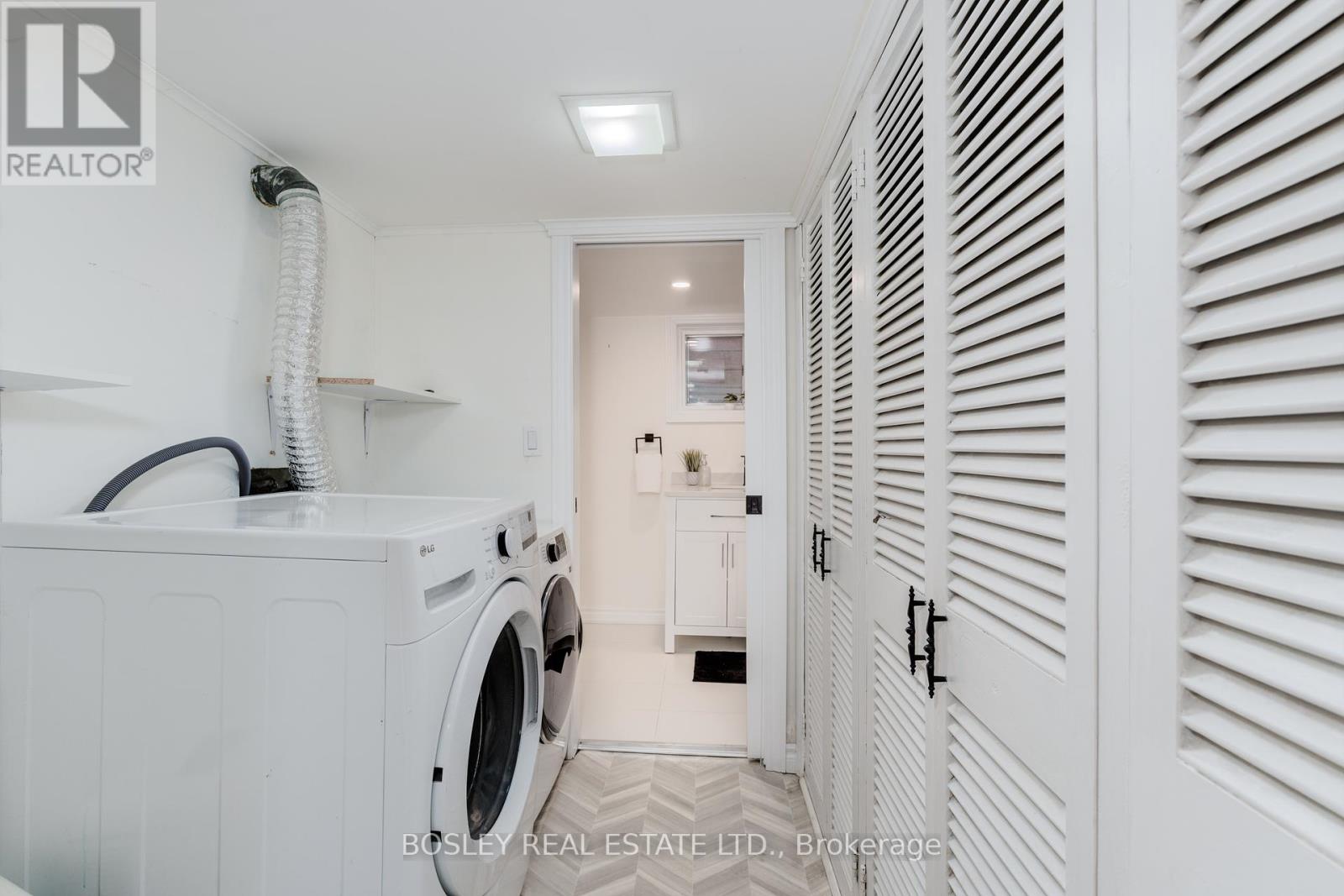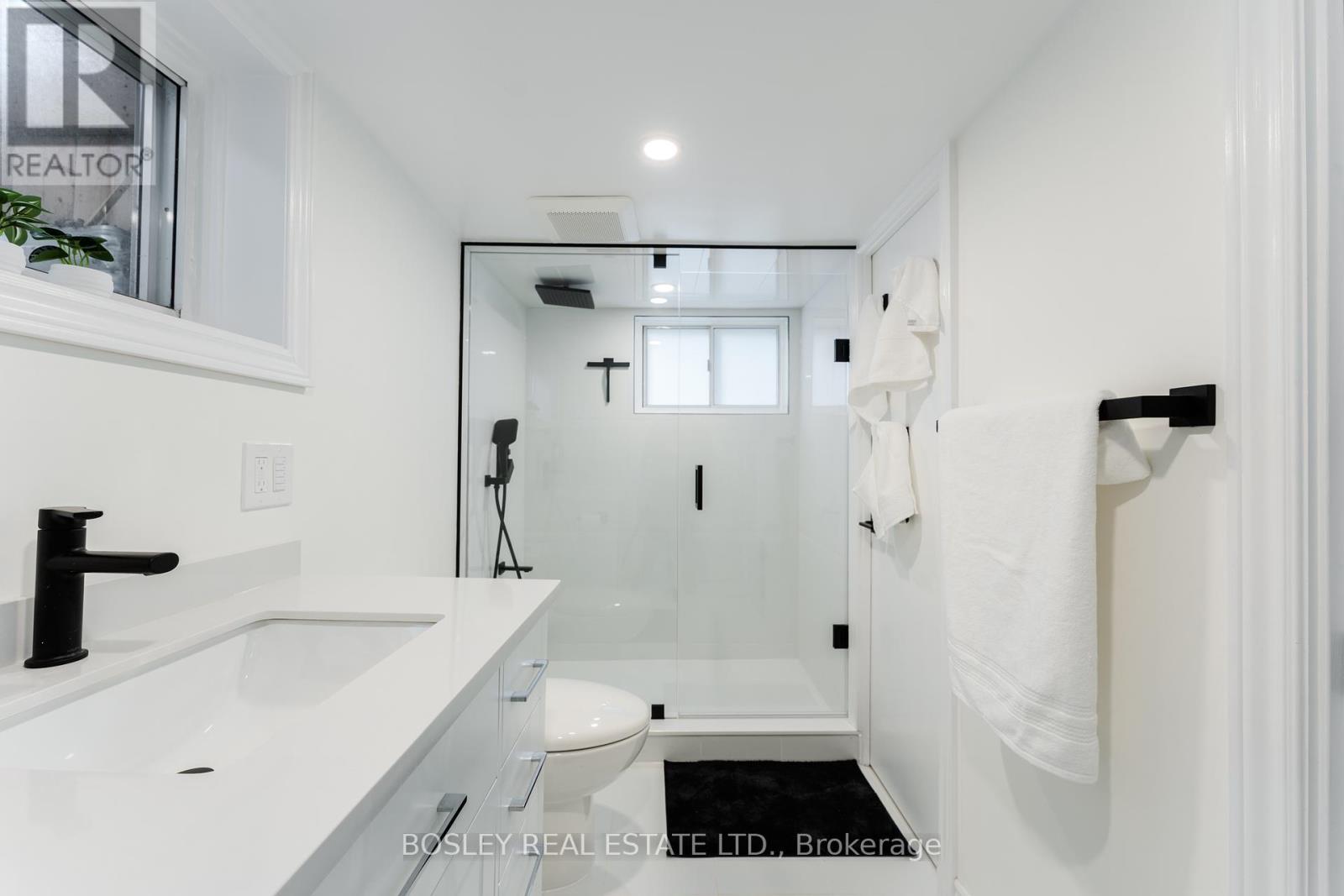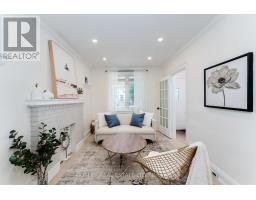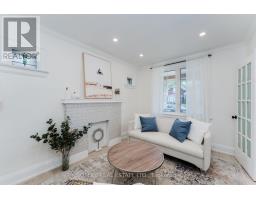757 Sammon Avenue Toronto, Ontario M4C 2E6
$1,289,000
Stylish and Sleek on Sammon. This lovely detached 2 storey home has 2 units done in the most ingenious of way... an apartment on the second floor and one on the main and basement combined. The main floor flows from renovated living to dining to kitchen.. all white.. all light. Downstairs holds a huge bedroom, well considered office space and a big modern bathroom. The second floor is a finished 1 bedroom apartment that boasts big rooms and high ceilings.. lofty and light. Easily coverted back to three big bedrooms..only rent it out if you want to. A big backyard and a garage make this a spot worth owning. The garage begs for a laneway conversion or is a great car and tool storage that any handy person would be jealous of. The location is ideal, minutes from 2 subway stations, a short walk to East York park, farmers market and civic centre... or just a stroll to the Danforth. This sweet deal is ready to be had just like honey on a piece of toast.. oozing with deliciousness. **** EXTRAS **** Seller does not warrant retrofit status of second floor apartment. (id:50886)
Open House
This property has open houses!
2:00 pm
Ends at:4:00 pm
Property Details
| MLS® Number | E9357449 |
| Property Type | Single Family |
| Community Name | Danforth Village-East York |
| AmenitiesNearBy | Hospital, Park, Public Transit, Schools |
| CommunityFeatures | Community Centre |
| ParkingSpaceTotal | 2 |
Building
| BathroomTotal | 2 |
| BedroomsAboveGround | 3 |
| BedroomsBelowGround | 1 |
| BedroomsTotal | 4 |
| Appliances | Oven - Built-in, Dishwasher, Dryer, Hood Fan, Microwave, Oven, Refrigerator, Stove, Washer, Water Heater, Window Coverings |
| BasementDevelopment | Finished |
| BasementFeatures | Walk-up |
| BasementType | N/a (finished) |
| ConstructionStyleAttachment | Detached |
| CoolingType | Central Air Conditioning |
| ExteriorFinish | Brick, Steel |
| FlooringType | Hardwood, Tile, Linoleum |
| FoundationType | Concrete |
| HeatingFuel | Natural Gas |
| HeatingType | Forced Air |
| StoriesTotal | 2 |
| Type | House |
| UtilityWater | Municipal Water |
Parking
| Detached Garage |
Land
| Acreage | No |
| FenceType | Fenced Yard |
| LandAmenities | Hospital, Park, Public Transit, Schools |
| Sewer | Sanitary Sewer |
| SizeDepth | 100 Ft |
| SizeFrontage | 20 Ft |
| SizeIrregular | 20 X 100 Ft |
| SizeTotalText | 20 X 100 Ft |
| ZoningDescription | 100 |
Rooms
| Level | Type | Length | Width | Dimensions |
|---|---|---|---|---|
| Second Level | Bathroom | 2.39 m | 1.32 m | 2.39 m x 1.32 m |
| Second Level | Living Room | 3.73 m | 3.43 m | 3.73 m x 3.43 m |
| Second Level | Bedroom | 3.05 m | 2.39 m | 3.05 m x 2.39 m |
| Second Level | Kitchen | 4.09 m | 2 m | 4.09 m x 2 m |
| Basement | Bathroom | 3.84 m | 1.32 m | 3.84 m x 1.32 m |
| Basement | Bedroom | 3.84 m | 3.23 m | 3.84 m x 3.23 m |
| Basement | Office | 2.64 m | 2.46 m | 2.64 m x 2.46 m |
| Basement | Utility Room | 3.07 m | 1.24 m | 3.07 m x 1.24 m |
| Main Level | Foyer | 2.57 m | 0.97 m | 2.57 m x 0.97 m |
| Main Level | Living Room | 3.78 m | 2.72 m | 3.78 m x 2.72 m |
| Main Level | Dining Room | 3.4 m | 2.97 m | 3.4 m x 2.97 m |
| Main Level | Kitchen | 3.84 m | 3.38 m | 3.84 m x 3.38 m |
Interested?
Contact us for more information
Nicola Jane St. John
Salesperson
103 Vanderhoof Avenue
Toronto, Ontario M4G 2H5
Laura Arangio
Salesperson
103 Vanderhoof Avenue
Toronto, Ontario M4G 2H5

















































































