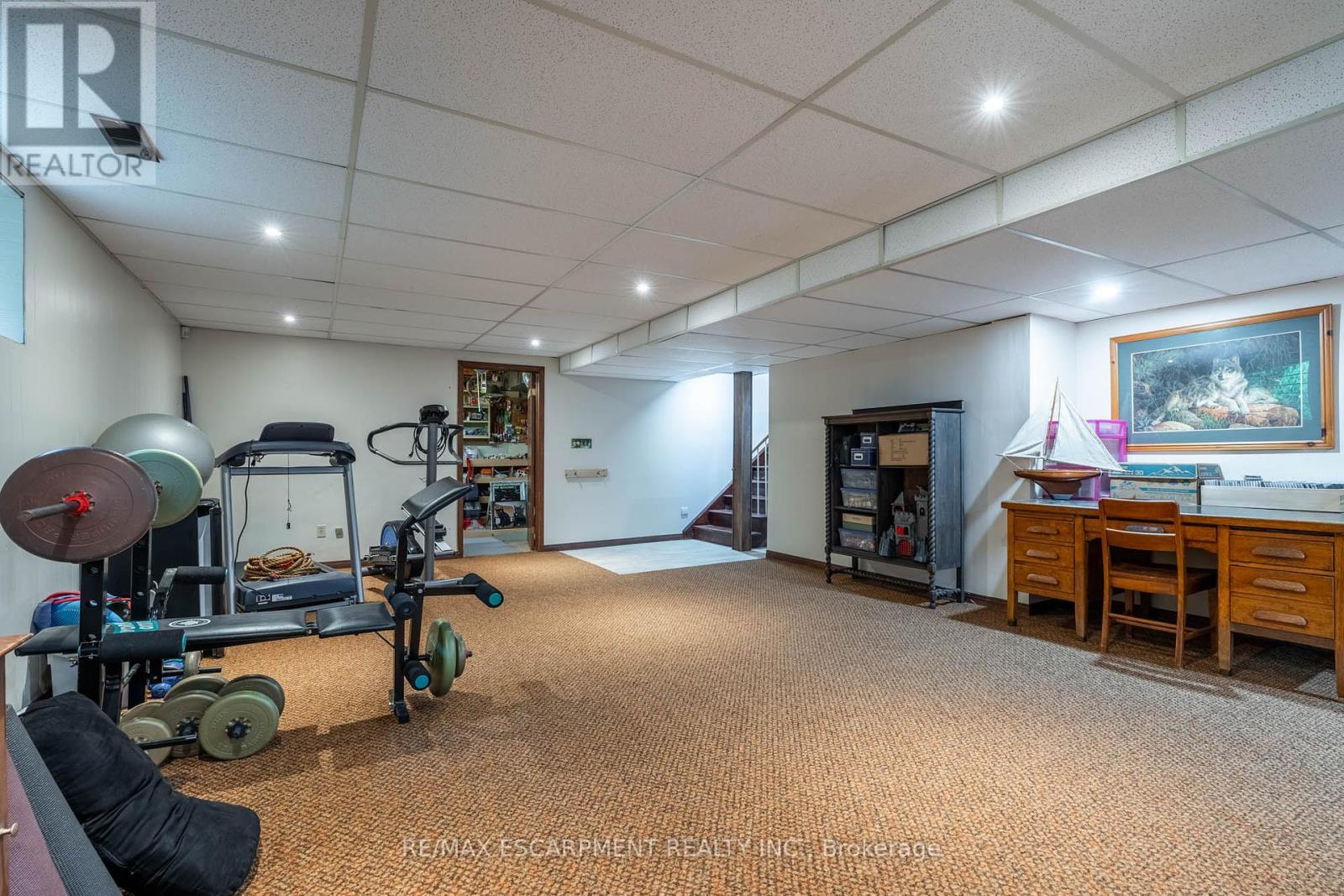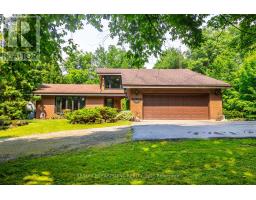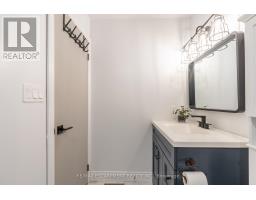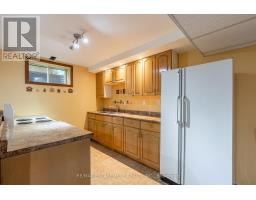7575 Milburough Line Milton (Campbellville), Ontario L0P 1B0
$1,975,000
This piece of Shangri-La is ready for its next family. Located on a 0.65 acre landscaped lot in Milton this 3100 square foot home is a unique opportunity for a growing or multi-generational family. This home offers exceptional tranquility without straying far only 17 km from Burlington from all of the conveniences of the city. The spacious custom kitchen with vaulted ceilings will captivate both the chef and the entertainer in you. You'll fall in love with the soft-close cupboards, many with glass fronts, the 8-foot island, quartz countertops and Jennair appliances. The main floor also features a large dining room with almost an entire wall of windows looking onto greenery, a large living room with FP and vaulted ceilings, 3 spacious bedrooms and 2 full bathrooms. The spa-like primary with updated ensuite also features vaulted ceilings and THREE closets! Upstairs you'll find a second primary or teenage retreat a with 2 pc bath and living/office space. The lower level offers a large family room with FP and workshop for the hobbyist in the family. At the other end of the home a separate entrance opens onto a mudroom and leads to a full in-law suite. And for peace of mind the comfort and tranquility you've found outside of the city is always protected with a back-up generator. RSA. (id:50886)
Property Details
| MLS® Number | W8474356 |
| Property Type | Single Family |
| Community Name | Campbellville |
| AmenitiesNearBy | Park |
| Features | Level Lot, Wooded Area, Conservation/green Belt |
| ParkingSpaceTotal | 12 |
Building
| BathroomTotal | 4 |
| BedroomsAboveGround | 4 |
| BedroomsBelowGround | 1 |
| BedroomsTotal | 5 |
| Appliances | Central Vacuum, Dishwasher, Dryer, Refrigerator, Two Stoves, Washer, Window Coverings |
| BasementDevelopment | Finished |
| BasementFeatures | Walk-up |
| BasementType | N/a (finished) |
| ConstructionStyleAttachment | Detached |
| CoolingType | Central Air Conditioning |
| ExteriorFinish | Brick |
| FireplacePresent | Yes |
| FoundationType | Block |
| HalfBathTotal | 1 |
| HeatingFuel | Oil |
| HeatingType | Forced Air |
| StoriesTotal | 2 |
| Type | House |
Parking
| Attached Garage |
Land
| Acreage | No |
| LandAmenities | Park |
| Sewer | Septic System |
| SizeDepth | 283 Ft ,6 In |
| SizeFrontage | 100 Ft |
| SizeIrregular | 100 X 283.5 Ft |
| SizeTotalText | 100 X 283.5 Ft|1/2 - 1.99 Acres |
Rooms
| Level | Type | Length | Width | Dimensions |
|---|---|---|---|---|
| Second Level | Bedroom 4 | 4.9 m | 6.68 m | 4.9 m x 6.68 m |
| Second Level | Den | 4.06 m | 6.68 m | 4.06 m x 6.68 m |
| Basement | Bedroom 5 | 3.05 m | 5 m | 3.05 m x 5 m |
| Basement | Recreational, Games Room | 8.56 m | 10.52 m | 8.56 m x 10.52 m |
| Basement | Kitchen | 6.55 m | 5.03 m | 6.55 m x 5.03 m |
| Basement | Living Room | 6.55 m | 3 m | 6.55 m x 3 m |
| Ground Level | Dining Room | 6.73 m | 4.27 m | 6.73 m x 4.27 m |
| Ground Level | Kitchen | 3.96 m | 3.99 m | 3.96 m x 3.99 m |
| Ground Level | Living Room | 5 m | 6.96 m | 5 m x 6.96 m |
| Ground Level | Primary Bedroom | 4.65 m | 6.1 m | 4.65 m x 6.1 m |
| Ground Level | Bedroom 2 | 3.56 m | 4.06 m | 3.56 m x 4.06 m |
| Ground Level | Bedroom 3 | 3.56 m | 3.48 m | 3.56 m x 3.48 m |
https://www.realtor.ca/real-estate/27085927/7575-milburough-line-milton-campbellville-campbellville
Interested?
Contact us for more information
Drew Woolcott
Broker

















































































