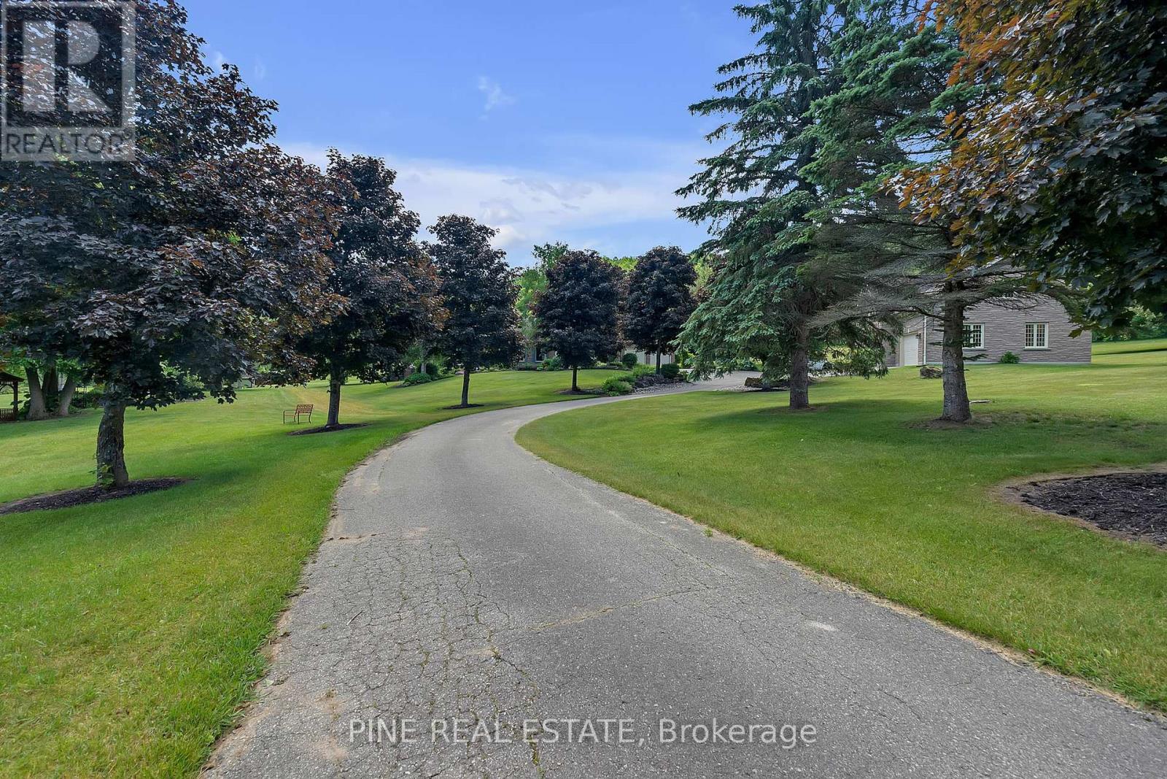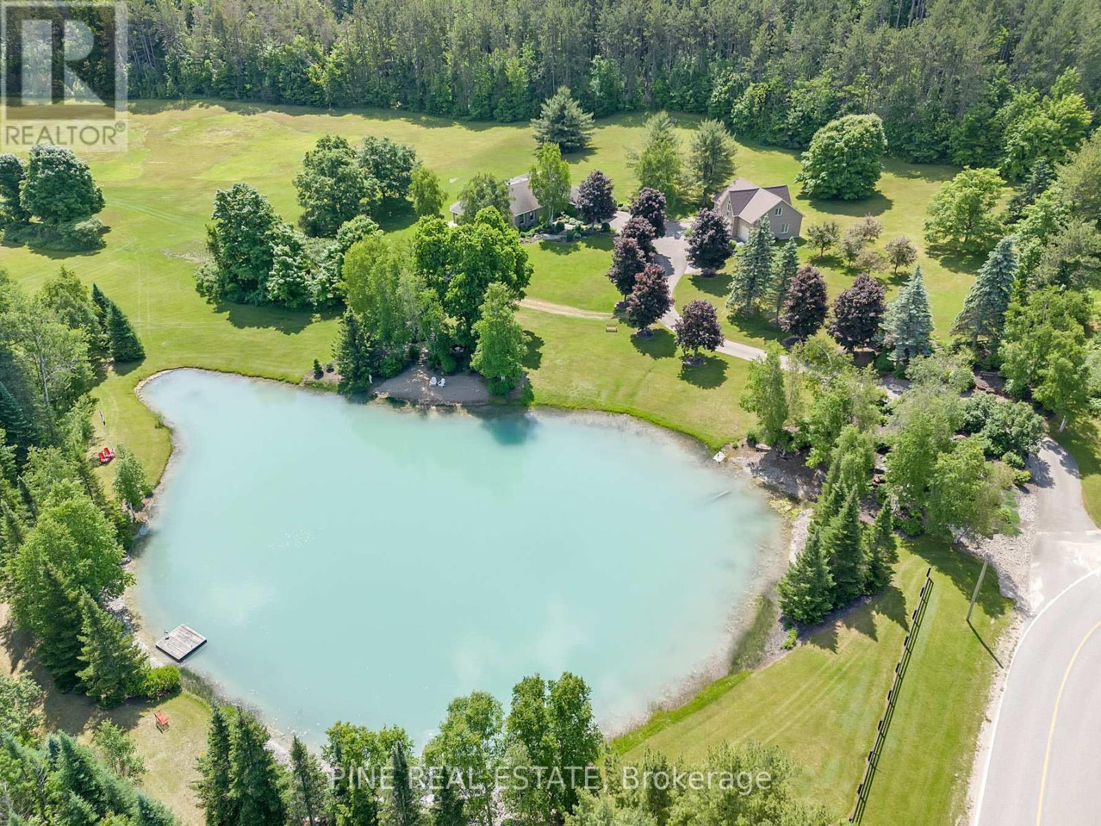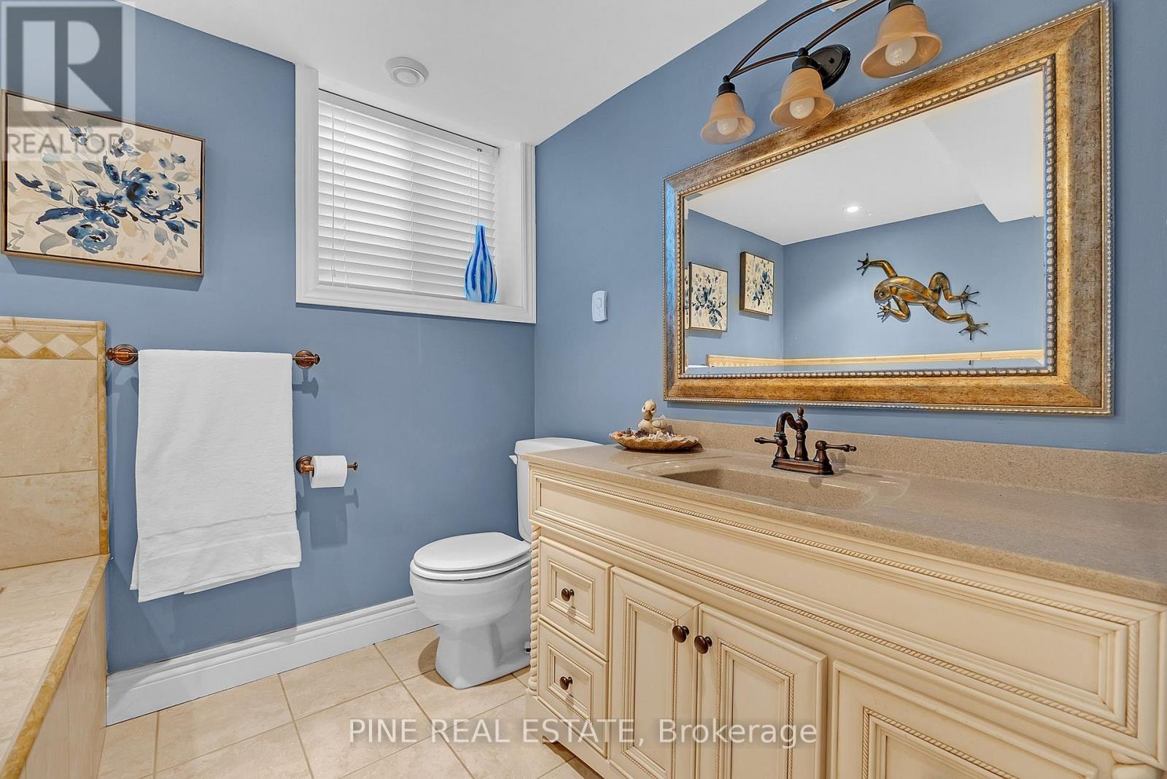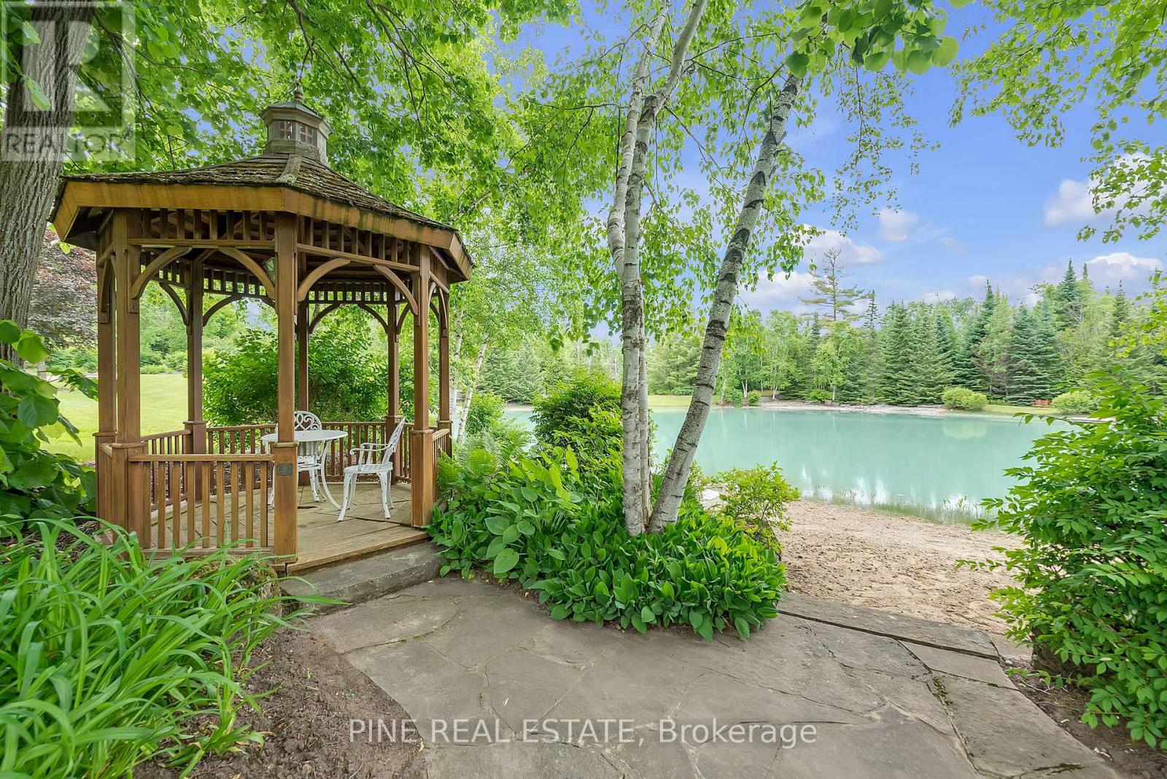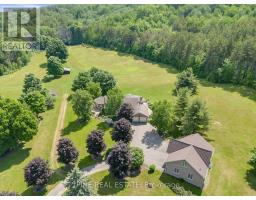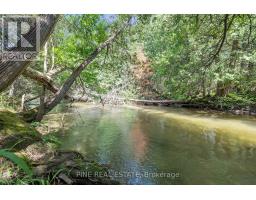757645 2 Line E Mulmur, Ontario L9V 2V8
$2,150,000
Welcome to Mulmur Meadow - your own paradise valley in the heart of Mulmur. 70+ acres of natural beauty, featuring your own large private pond, with it's own waterfall, sandy beach, gazebo, stone patio & fire pit. Stroll down the well maintained trail network along the Pine River, or spend hours hiking through mature, protected forest. Enjoy Sundays relaxing in the sunroom, taking in a 280 degree view of every angle of this very special place. Both the home and property have been custom designed & built over generations, and will be cherished by a new owner. This property is a recreation lover's dream. It has an attached 2 car garage, 2 bay barn, plus a detached, 2400 sqft 2 story, 3 bay shop/garage with a lift. The 1200 sqft loft is awaiting your creative touch, and could be a perfect in-law suite, man cave, or separate apartment. On paved road. A must see! (id:50886)
Property Details
| MLS® Number | X12153664 |
| Property Type | Single Family |
| Community Name | Rural Mulmur |
| Amenities Near By | Beach |
| Features | Wooded Area, Hilly, Sump Pump |
| Parking Space Total | 14 |
| Structure | Barn, Workshop |
| View Type | View, River View, Valley View |
Building
| Bathroom Total | 4 |
| Bedrooms Above Ground | 2 |
| Bedrooms Below Ground | 1 |
| Bedrooms Total | 3 |
| Age | 51 To 99 Years |
| Amenities | Fireplace(s) |
| Appliances | Water Heater |
| Basement Development | Finished |
| Basement Type | Full (finished) |
| Construction Style Attachment | Detached |
| Cooling Type | Central Air Conditioning |
| Exterior Finish | Stone, Vinyl Siding |
| Fire Protection | Monitored Alarm, Alarm System |
| Fireplace Present | Yes |
| Fireplace Total | 3 |
| Fireplace Type | Insert |
| Flooring Type | Hardwood |
| Foundation Type | Block |
| Half Bath Total | 1 |
| Heating Fuel | Electric |
| Heating Type | Heat Pump |
| Stories Total | 2 |
| Size Interior | 1,500 - 2,000 Ft2 |
| Type | House |
| Utility Water | Dug Well, Drilled Well |
Parking
| Attached Garage | |
| Garage |
Land
| Acreage | Yes |
| Land Amenities | Beach |
| Sewer | Septic System |
| Size Depth | 2220 Ft ,6 In |
| Size Frontage | 556 Ft ,6 In |
| Size Irregular | 556.5 X 2220.5 Ft ; Irreg Lot. Geowarehouse For Size&shape |
| Size Total Text | 556.5 X 2220.5 Ft ; Irreg Lot. Geowarehouse For Size&shape|50 - 100 Acres |
| Surface Water | Lake/pond |
| Zoning Description | Countryside, Open Space |
Rooms
| Level | Type | Length | Width | Dimensions |
|---|---|---|---|---|
| Lower Level | Bathroom | 2.44 m | 3.1 m | 2.44 m x 3.1 m |
| Lower Level | Bedroom | 4.78 m | 3.28 m | 4.78 m x 3.28 m |
| Lower Level | Recreational, Games Room | 5.72 m | 5.79 m | 5.72 m x 5.79 m |
| Main Level | Family Room | 5.64 m | 7.52 m | 5.64 m x 7.52 m |
| Main Level | Dining Room | 2.87 m | 3.63 m | 2.87 m x 3.63 m |
| Main Level | Kitchen | 4.09 m | 5.05 m | 4.09 m x 5.05 m |
| Main Level | Sunroom | 5.97 m | 5.38 m | 5.97 m x 5.38 m |
| Main Level | Living Room | 5.64 m | 7.21 m | 5.64 m x 7.21 m |
| Upper Level | Primary Bedroom | 5.36 m | 5.64 m | 5.36 m x 5.64 m |
| Upper Level | Bedroom | 3.68 m | 5.31 m | 3.68 m x 5.31 m |
| Upper Level | Bathroom | 2.72 m | 2.49 m | 2.72 m x 2.49 m |
Utilities
| Cable | Installed |
https://www.realtor.ca/real-estate/28324331/757645-2-line-e-mulmur-rural-mulmur
Contact Us
Contact us for more information
Alex Mohr
Salesperson
1 University Ave, 3rd Floor Unit: 120
Toronto, Ontario M5J 2P1
(855) 424-7317
pine.ca/




