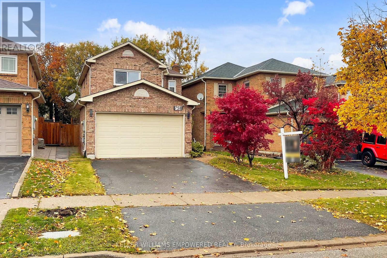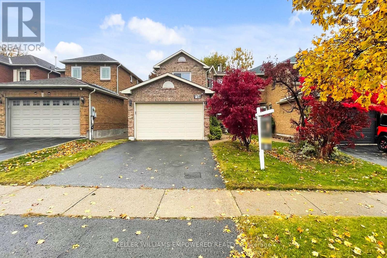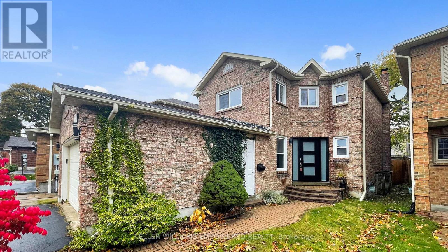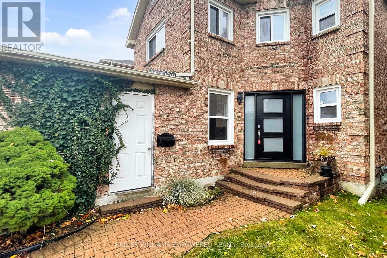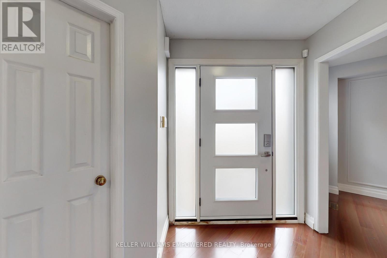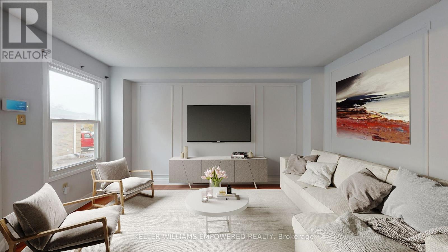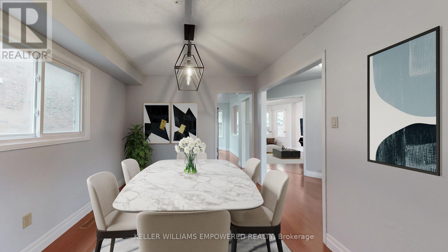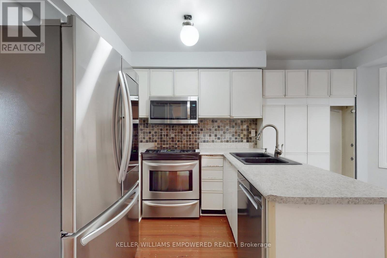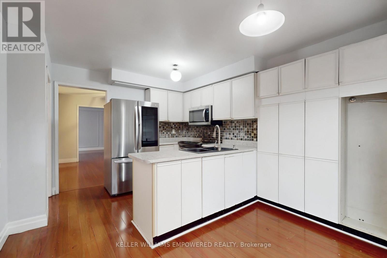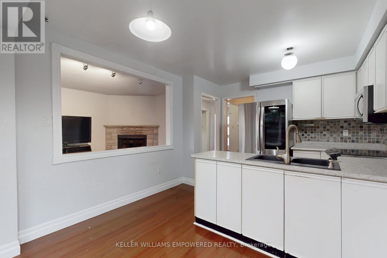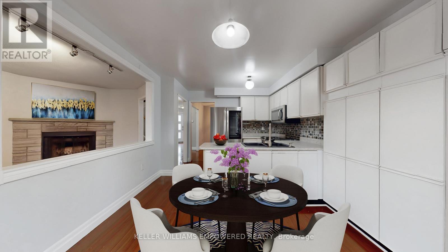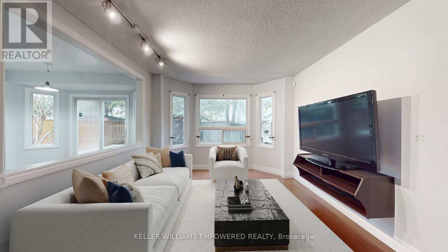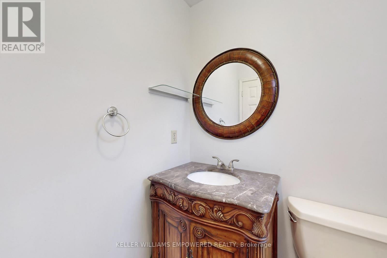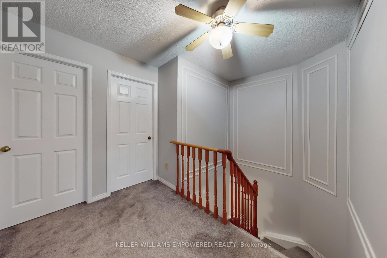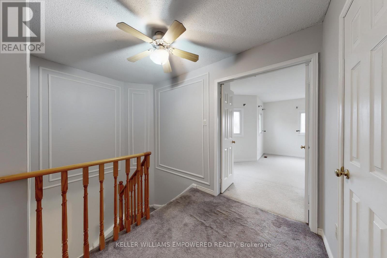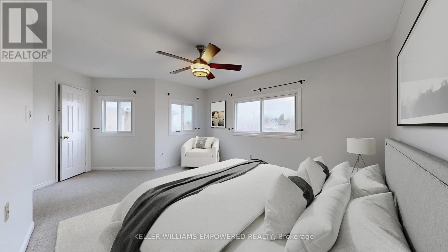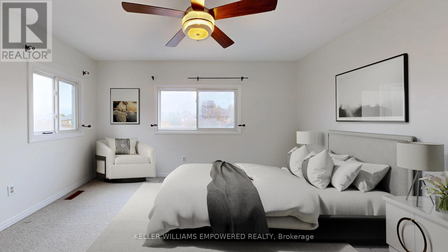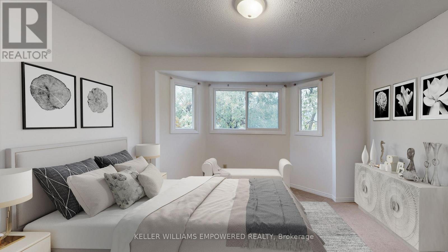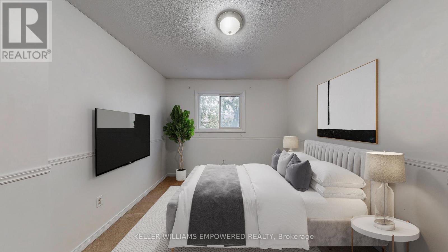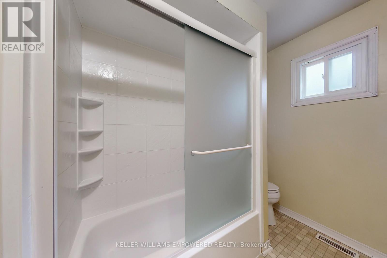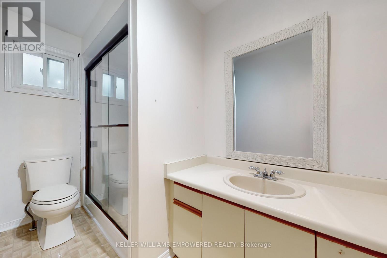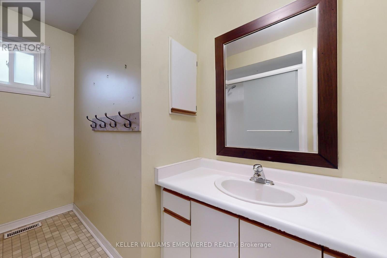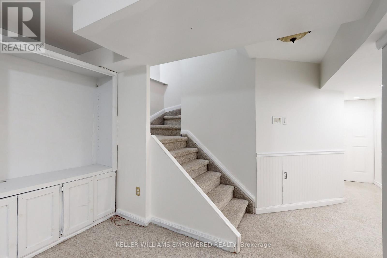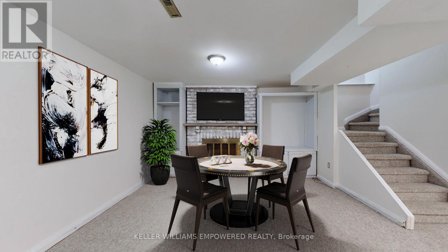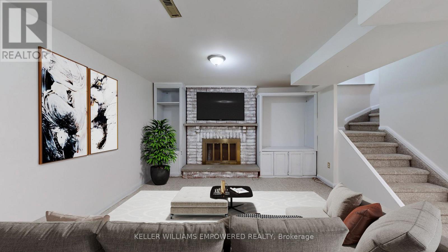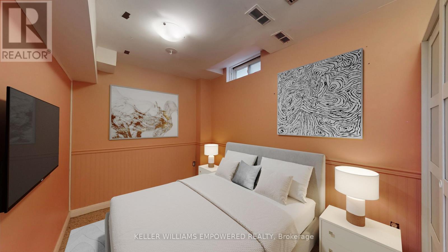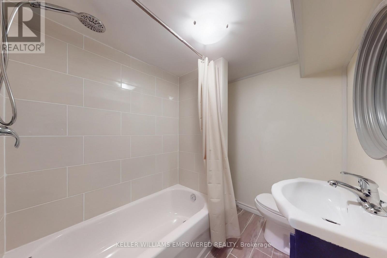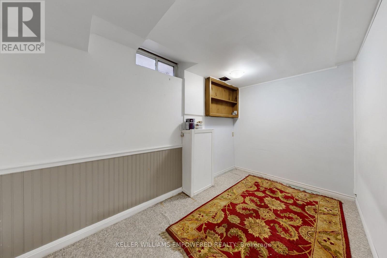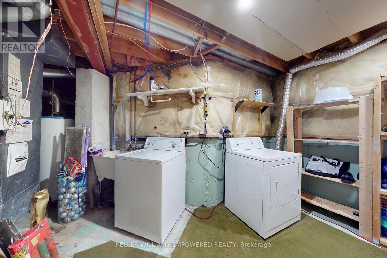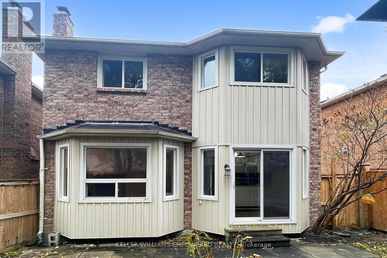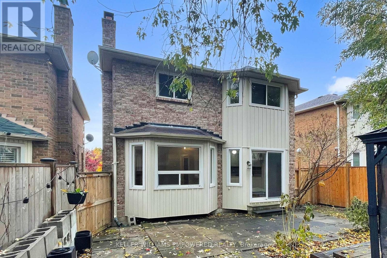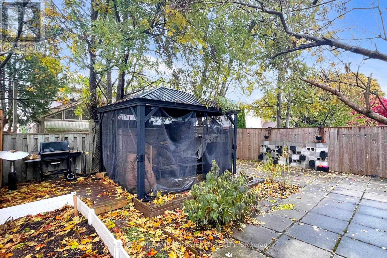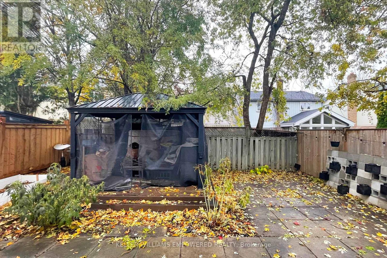758 Aspen Road Pickering, Ontario L1V 3S3
$875,000
AMBERLEA GEM IN PICKERING - UNDER $1 MILLION! Welcome to this spacious 3+2 bedroom, 4-bathroom charming family home nestled in the highly sought-after Amberlea neighbourhood of Pickering. Equipped with stainless steel Appliances the kitchen and breakfast area overlooks the Family Room.The main floor boasts elegant wainscoting along the walls or the Living and Dining Rooms and stairs leading to second floor, adding timeless character and charm. Enjoy cozy evenings with a wood fireplace in the family room and extend your living space outdoors to a serene private backyard - perfect for relaxing or entertaining. The fully finished basement offers 2 additional bedrooms equipped with a 4-piece bathroom, ideal for extended family, a recreation area with fireplace and book shelves can also be used as a home office and/or TV room. This home is located in a quiet street close to top-ranking schools, highway 401/407, parks, shopping, and transit, it's the perfect blend of style and location. Don't miss this rare opportunity to own a spacious, move-in ready home in one of Pickering's most desireable communities - all for under $1 million !! ** VIRTUALLY STAGED FURNITURE** ** This is a linked property.** (id:50886)
Property Details
| MLS® Number | E12503980 |
| Property Type | Single Family |
| Community Name | Amberlea |
| Equipment Type | Water Heater |
| Parking Space Total | 4 |
| Rental Equipment Type | Water Heater |
Building
| Bathroom Total | 4 |
| Bedrooms Above Ground | 3 |
| Bedrooms Below Ground | 2 |
| Bedrooms Total | 5 |
| Age | 31 To 50 Years |
| Amenities | Fireplace(s) |
| Appliances | Dishwasher, Microwave, Stove, Refrigerator |
| Basement Development | Finished |
| Basement Type | N/a (finished) |
| Construction Style Attachment | Detached |
| Cooling Type | Central Air Conditioning |
| Exterior Finish | Brick |
| Fireplace Present | Yes |
| Fireplace Total | 2 |
| Flooring Type | Laminate, Carpeted |
| Foundation Type | Poured Concrete |
| Half Bath Total | 1 |
| Heating Fuel | Natural Gas |
| Heating Type | Forced Air |
| Stories Total | 2 |
| Size Interior | 1,500 - 2,000 Ft2 |
| Type | House |
| Utility Water | Municipal Water |
Parking
| Attached Garage | |
| Garage |
Land
| Acreage | No |
| Sewer | Sanitary Sewer |
| Size Depth | 107 Ft ,10 In |
| Size Frontage | 32 Ft ,10 In |
| Size Irregular | 32.9 X 107.9 Ft |
| Size Total Text | 32.9 X 107.9 Ft |
| Zoning Description | Residential |
Rooms
| Level | Type | Length | Width | Dimensions |
|---|---|---|---|---|
| Second Level | Primary Bedroom | 4.47 m | 3.49 m | 4.47 m x 3.49 m |
| Second Level | Bedroom 2 | 3.65 m | 3.61 m | 3.65 m x 3.61 m |
| Third Level | Bedroom 3 | 3.16 m | 2.9 m | 3.16 m x 2.9 m |
| Basement | Recreational, Games Room | 4.16 m | 3.82 m | 4.16 m x 3.82 m |
| Basement | Bedroom 4 | 3.5 m | 2.1 m | 3.5 m x 2.1 m |
| Basement | Bedroom 5 | 3.48 m | 2.09 m | 3.48 m x 2.09 m |
| Ground Level | Living Room | 4.16 m | 3.22 m | 4.16 m x 3.22 m |
| Ground Level | Dining Room | 3.24 m | 2.9 m | 3.24 m x 2.9 m |
| Ground Level | Family Room | 4.47 m | 3.22 m | 4.47 m x 3.22 m |
| Ground Level | Kitchen | 4.51 m | 3.24 m | 4.51 m x 3.24 m |
Utilities
| Cable | Available |
| Electricity | Installed |
| Sewer | Installed |
https://www.realtor.ca/real-estate/29061359/758-aspen-road-pickering-amberlea-amberlea
Contact Us
Contact us for more information
Zeena Izmeth
Salesperson
(905) 770-5766
www.facebook.com/ZeenaDreamHomes
www.linkedin.com/in/zeenaizmeth
11685 Yonge St Unit B-106
Richmond Hill, Ontario L4E 0K7
(905) 770-5766
www.kwempowered.com/

