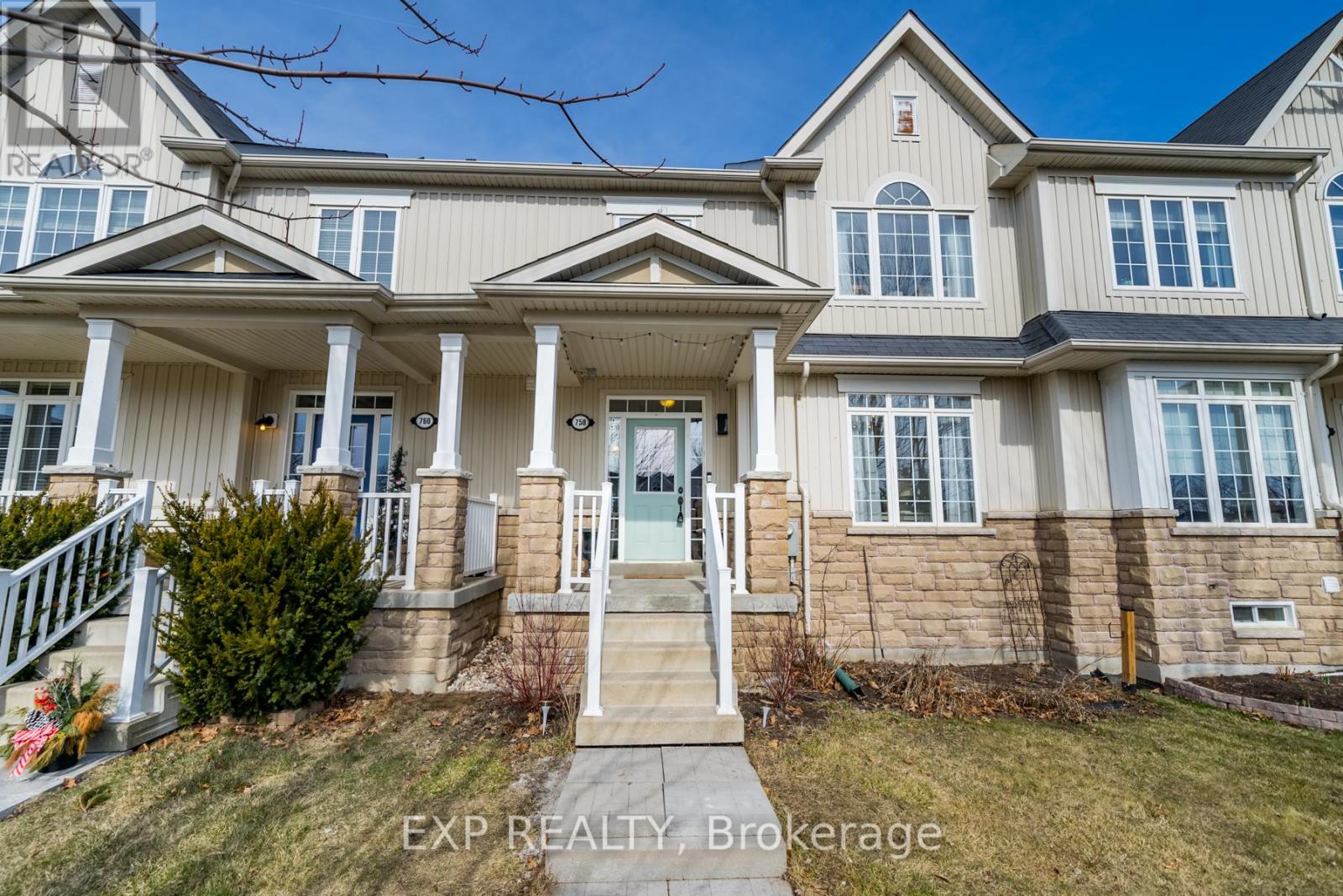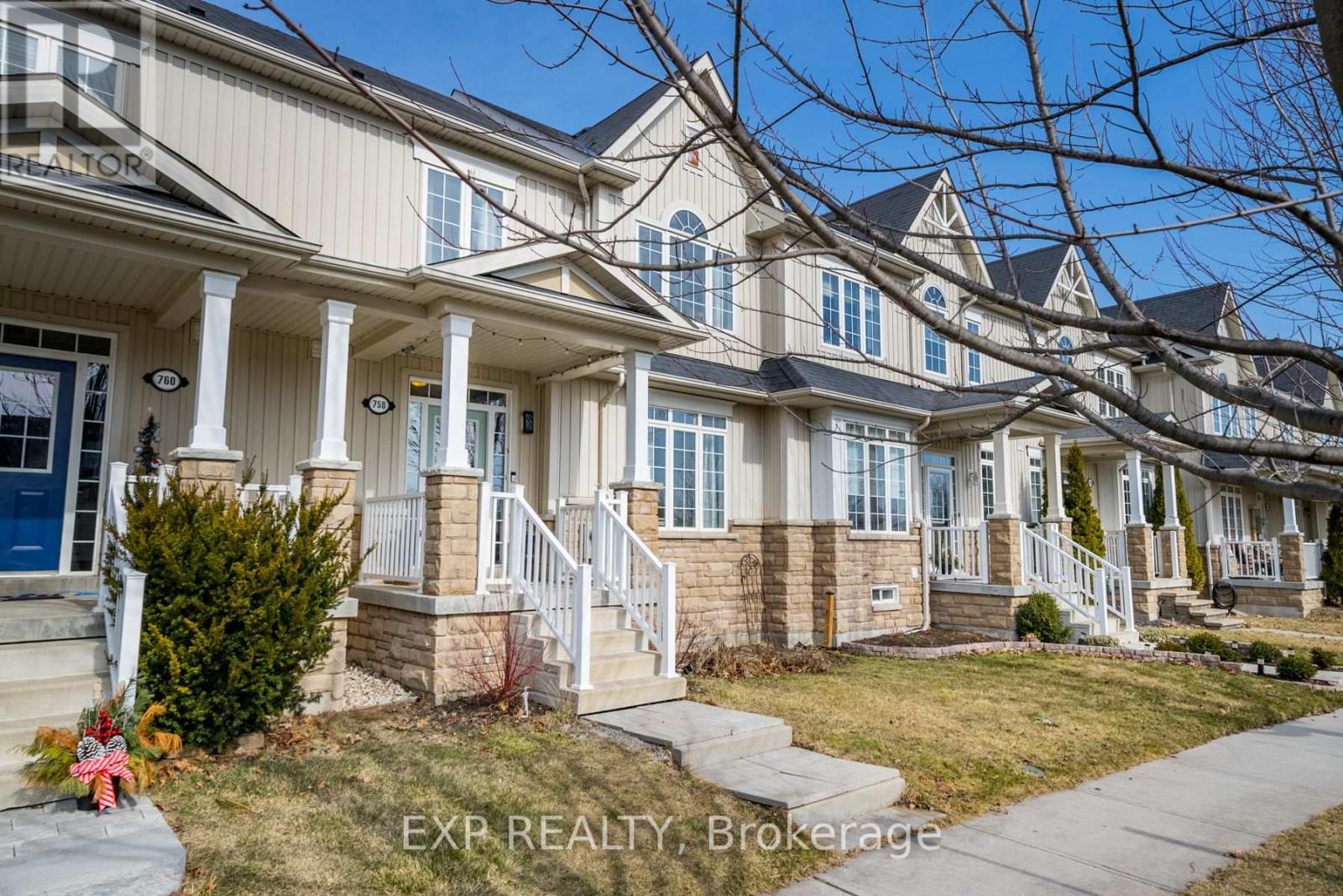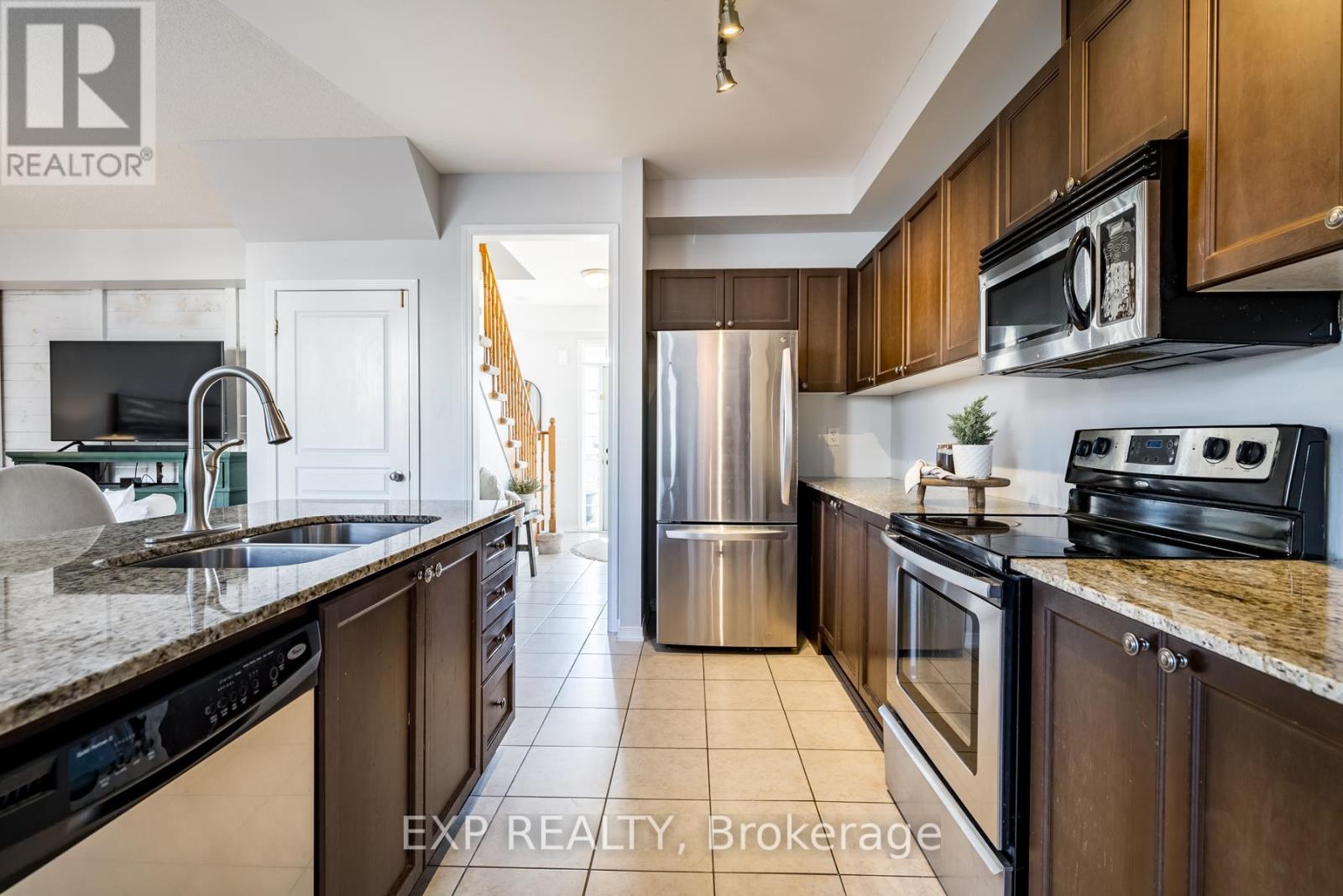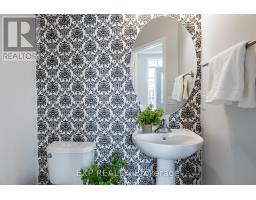3 Bedroom
3 Bathroom
1499.9875 - 1999.983 sqft
Central Air Conditioning
Forced Air
$675,000
Situated in a prime location, you'll find yourself just moments away from shopping destinations, easy access to the 401, and all the amenities Cobourg has to offer. Boasting 3 bedrooms and 2.5 baths, this well maintained interior townhouse is a true gem. The open-concept main floor seamlessly integrates the living and dining areas, creating the perfect space for entertaining friends or enjoying cozy family nights. The kitchen features stone countertops and stainless steel appliances. The dining room offers access to the fully fenced backyard and deck along with the convenience of a 1-car attached garage, accessible from the rear laneway. The upper level features 3 good sized bedrooms including a master with walk-in closet and ensuite with soaker tub and walk-in shower. The unfinished basement awaits your final touches. Don't miss the opportunity to make this exceptional townhouse your new home. (id:50886)
Property Details
|
MLS® Number
|
X11913864 |
|
Property Type
|
Single Family |
|
Community Name
|
Cobourg |
|
AmenitiesNearBy
|
Hospital, Park, Public Transit, Schools |
|
EquipmentType
|
Water Heater |
|
ParkingSpaceTotal
|
2 |
|
RentalEquipmentType
|
Water Heater |
Building
|
BathroomTotal
|
3 |
|
BedroomsAboveGround
|
3 |
|
BedroomsTotal
|
3 |
|
Appliances
|
Dishwasher, Microwave, Range, Refrigerator, Stove |
|
BasementDevelopment
|
Unfinished |
|
BasementType
|
Full (unfinished) |
|
ConstructionStyleAttachment
|
Attached |
|
CoolingType
|
Central Air Conditioning |
|
ExteriorFinish
|
Vinyl Siding, Stone |
|
FoundationType
|
Poured Concrete |
|
HalfBathTotal
|
1 |
|
HeatingFuel
|
Natural Gas |
|
HeatingType
|
Forced Air |
|
StoriesTotal
|
2 |
|
SizeInterior
|
1499.9875 - 1999.983 Sqft |
|
Type
|
Row / Townhouse |
|
UtilityWater
|
Municipal Water |
Parking
Land
|
Acreage
|
No |
|
FenceType
|
Fenced Yard |
|
LandAmenities
|
Hospital, Park, Public Transit, Schools |
|
Sewer
|
Sanitary Sewer |
|
SizeDepth
|
104 Ft ,10 In |
|
SizeFrontage
|
24 Ft ,3 In |
|
SizeIrregular
|
24.3 X 104.9 Ft |
|
SizeTotalText
|
24.3 X 104.9 Ft|under 1/2 Acre |
Rooms
| Level |
Type |
Length |
Width |
Dimensions |
|
Second Level |
Bathroom |
1.75 m |
2.24 m |
1.75 m x 2.24 m |
|
Second Level |
Primary Bedroom |
4.17 m |
6.83 m |
4.17 m x 6.83 m |
|
Second Level |
Bathroom |
2.9 m |
3.4 m |
2.9 m x 3.4 m |
|
Second Level |
Bedroom 2 |
3.28 m |
3.07 m |
3.28 m x 3.07 m |
|
Second Level |
Bedroom 3 |
3.02 m |
3.51 m |
3.02 m x 3.51 m |
|
Basement |
Recreational, Games Room |
7.16 m |
12.34 m |
7.16 m x 12.34 m |
|
Main Level |
Foyer |
3.1 m |
3.99 m |
3.1 m x 3.99 m |
|
Main Level |
Living Room |
3.12 m |
3.02 m |
3.12 m x 3.02 m |
|
Main Level |
Bathroom |
1.73 m |
1.85 m |
1.73 m x 1.85 m |
|
Main Level |
Family Room |
3.63 m |
4.78 m |
3.63 m x 4.78 m |
|
Main Level |
Kitchen |
3.53 m |
3.89 m |
3.53 m x 3.89 m |
|
Main Level |
Dining Room |
3.53 m |
3.56 m |
3.53 m x 3.56 m |
Utilities
https://www.realtor.ca/real-estate/27780330/758-carlisle-street-cobourg-cobourg



















































