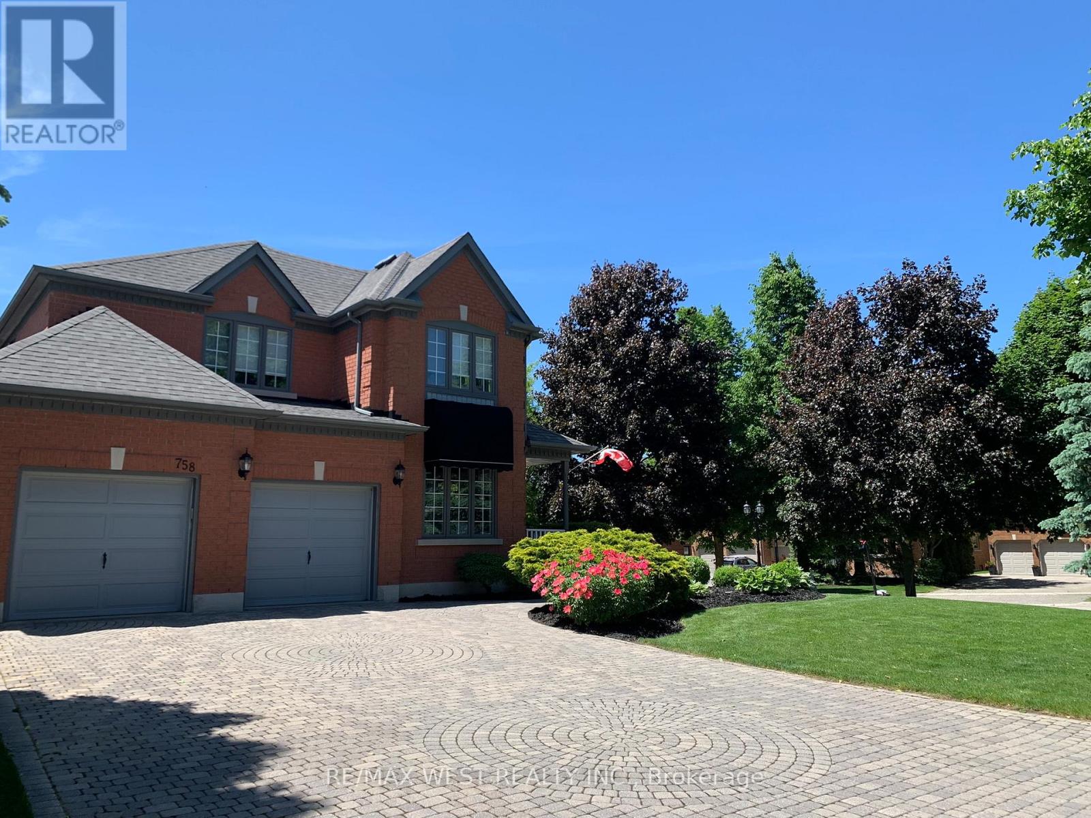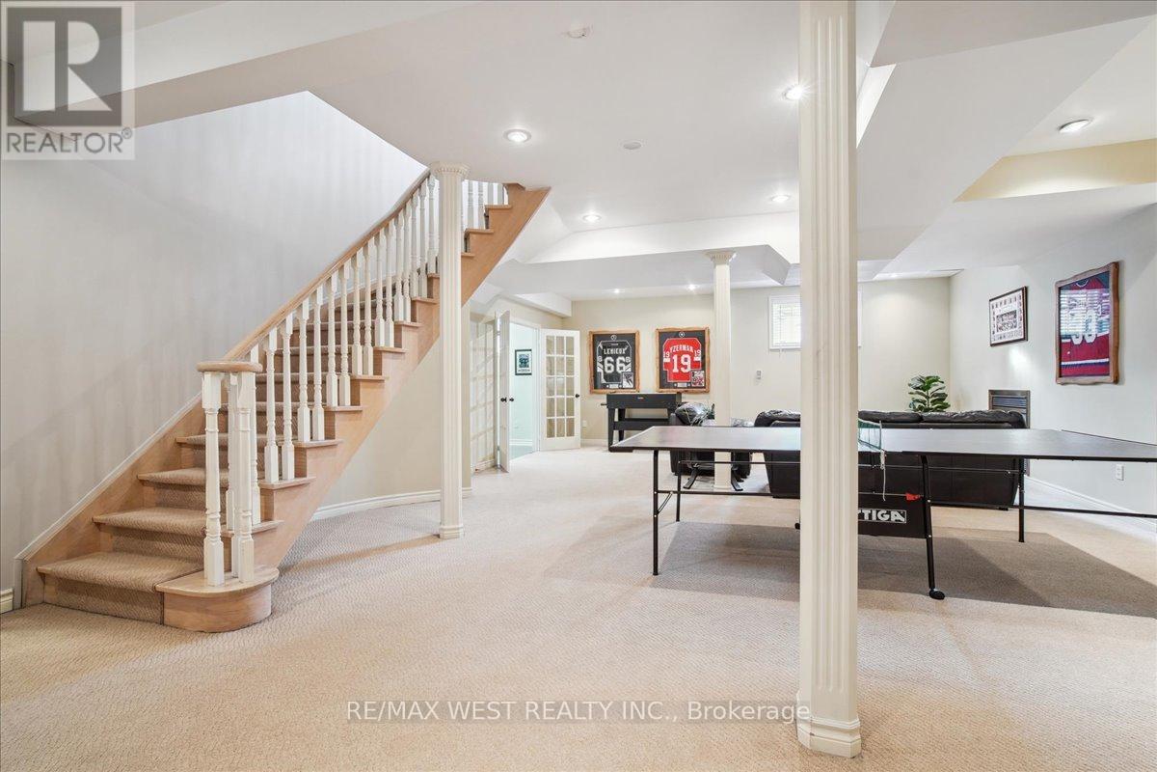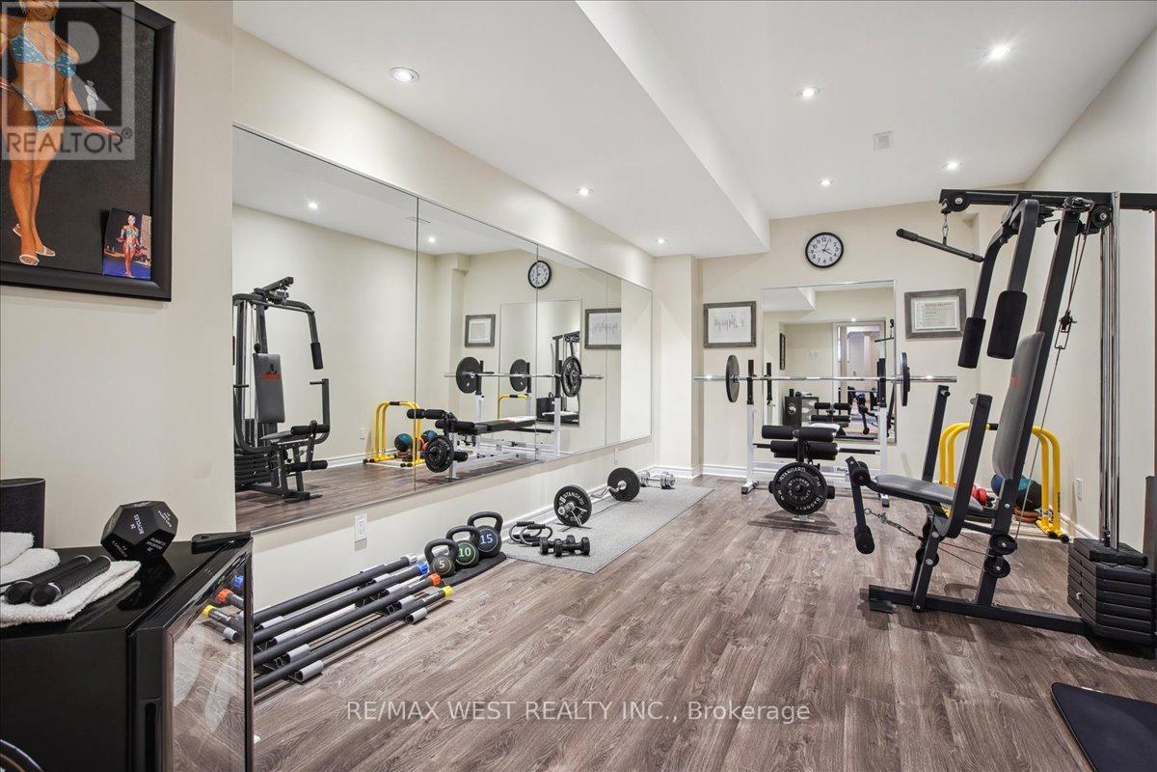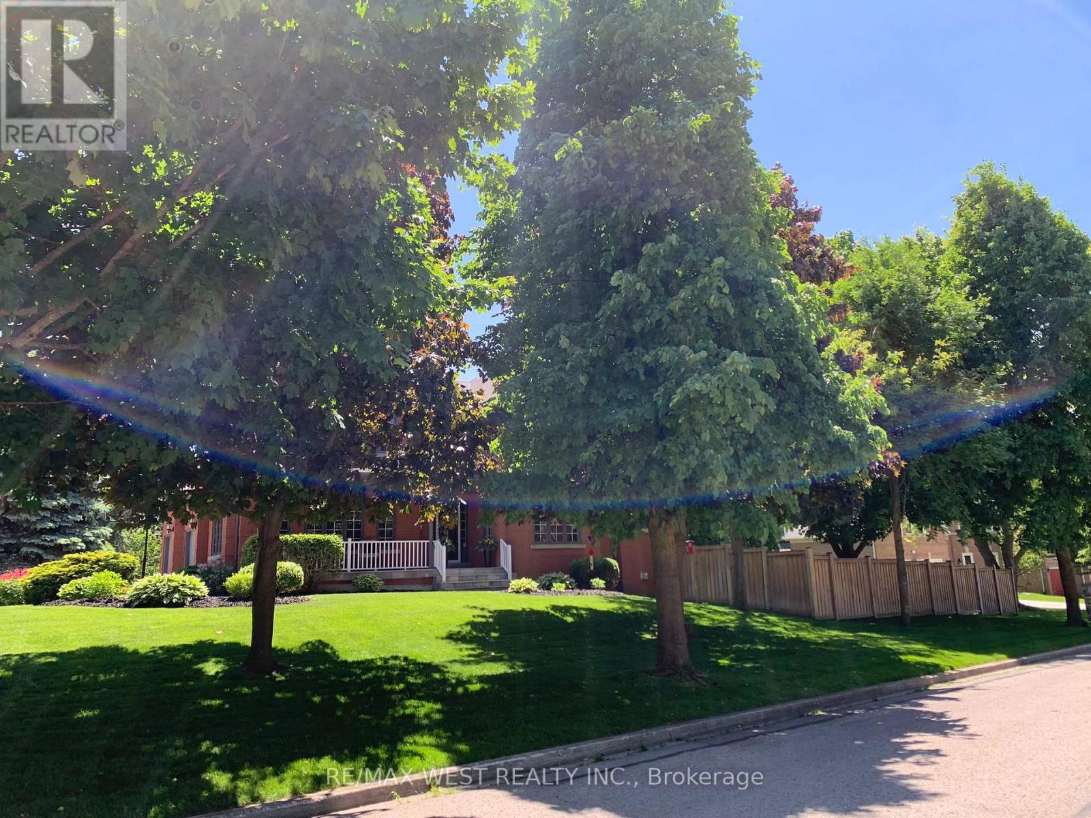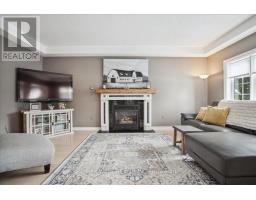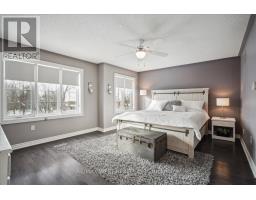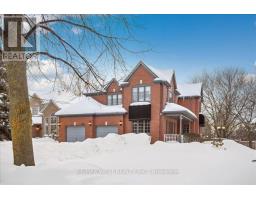758 Exceller Circle Newmarket, Ontario L3X 1P5
$1,900,000
Welcome To Your Dream Home. As you arrive, an oversized four-car driveway, beautifully landscaped with cement pavers, guides you toward an elegant 6' by 25' flagstone front porch -a perfect welcome to this stunning residence. Step into a grand foyer featuring a curved staircase that sets the tone for the sophistication within. The main floor boasts a well-appointed living room, & an inviting eat-in kitchen with pantry that seamlessly flows into a spacious family room, complete with one of two gas fireplaces. Step outside onto a two-tiered deck, ideal for Summer entertaining, overlooking a fully fenced backyard (installed in 2016, power washed, sanded, and recoiled in 2024). The main level also offers a convenient two-piece powder room and abundant storage, including a mudroom with direct access to a two-car garage featuring new epoxy flooring. Upstairs, you'll find four bright and generously sized bedrooms with ample closet space. The primary suite includes a large walk-in closet and a luxurious five-piece ensuite bath. A laundry room off the master offers easy convenience. The fully finished basement offers an expansive recreation room, perfect for family gatherings or game nights, complete with a wet bar featuring a small fridge, counter sink & cupboards. A massive cold-storage room (approximately 4'5" x 28'8") provides additional utility. A fifth bedroom, currently utilized as a den/office, also features a convenient three-piece bathroom. Fitness enthusiasts will appreciate the dedicated gym space, equipped with mirrored walls and high-quality workout equipment (installed in 2016). Numerous updates have been made since the second owners took possession of this meticulously maintained 1995 custom-built home. Smoke free, pet free property. All that's left to do is move in & enjoy the comfort, style, and family-oriented charm that this exceptional property has to offer. List of all updated features available upon request. (id:50886)
Property Details
| MLS® Number | N11987138 |
| Property Type | Single Family |
| Community Name | Stonehaven-Wyndham |
| Amenities Near By | Hospital, Park, Place Of Worship, Public Transit |
| Community Features | Community Centre |
| Easement | Sub Division Covenants |
| Features | Flat Site, Dry, Level |
| Parking Space Total | 6 |
| Structure | Deck, Porch |
Building
| Bathroom Total | 4 |
| Bedrooms Above Ground | 4 |
| Bedrooms Below Ground | 1 |
| Bedrooms Total | 5 |
| Age | 16 To 30 Years |
| Amenities | Fireplace(s) |
| Appliances | Garage Door Opener Remote(s), Garburator, Water Softener, Dishwasher, Dryer, Stove, Washer, Window Coverings, Refrigerator |
| Basement Development | Finished |
| Basement Type | Full (finished) |
| Construction Style Attachment | Detached |
| Cooling Type | Central Air Conditioning |
| Exterior Finish | Brick |
| Fireplace Present | Yes |
| Fireplace Total | 2 |
| Foundation Type | Concrete |
| Half Bath Total | 1 |
| Heating Fuel | Natural Gas |
| Heating Type | Forced Air |
| Stories Total | 2 |
| Size Interior | 3,000 - 3,500 Ft2 |
| Type | House |
| Utility Water | Municipal Water |
Parking
| Attached Garage | |
| Garage | |
| Inside Entry |
Land
| Access Type | Year-round Access |
| Acreage | No |
| Fence Type | Fenced Yard |
| Land Amenities | Hospital, Park, Place Of Worship, Public Transit |
| Landscape Features | Landscaped, Lawn Sprinkler |
| Sewer | Sanitary Sewer |
| Size Depth | 137 Ft ,10 In |
| Size Frontage | 68 Ft ,9 In |
| Size Irregular | 68.8 X 137.9 Ft |
| Size Total Text | 68.8 X 137.9 Ft |
| Zoning Description | R1-c 1cbl |
Rooms
| Level | Type | Length | Width | Dimensions |
|---|---|---|---|---|
| Second Level | Primary Bedroom | 4.54 m | 5.3 m | 4.54 m x 5.3 m |
| Second Level | Bedroom 2 | 4.24 m | 3.5 m | 4.24 m x 3.5 m |
| Second Level | Bedroom 3 | 4.69 m | 3.26 m | 4.69 m x 3.26 m |
| Second Level | Bedroom 4 | 5.5 m | 3.54 m | 5.5 m x 3.54 m |
| Basement | Bedroom | 3.17 m | 3.26 m | 3.17 m x 3.26 m |
| Basement | Other | 5.79 m | 4.88 m | 5.79 m x 4.88 m |
| Basement | Recreational, Games Room | 9.54 m | 6.15 m | 9.54 m x 6.15 m |
| Main Level | Foyer | 3.35 m | 2.13 m | 3.35 m x 2.13 m |
| Main Level | Living Room | 5.48 m | 3.53 m | 5.48 m x 3.53 m |
| Main Level | Dining Room | 4 m | 4.02 m | 4 m x 4.02 m |
| Main Level | Kitchen | 4.05 m | 6.42 m | 4.05 m x 6.42 m |
| Main Level | Family Room | 6.42 m | 3.5 m | 6.42 m x 3.5 m |
Utilities
| Cable | Installed |
| Sewer | Installed |
Contact Us
Contact us for more information
Frank Leo
Broker
(416) 917-5466
www.youtube.com/embed/GnuC6hHH1cQ
www.getleo.com/
www.facebook.com/frankleoandassociates/?view_public_for=387109904730705
twitter.com/GetLeoTeam
www.linkedin.com/in/frank-leo-a9770445/
2234 Bloor Street West, 104524
Toronto, Ontario M6S 1N6
(416) 760-0600
(416) 760-0900



