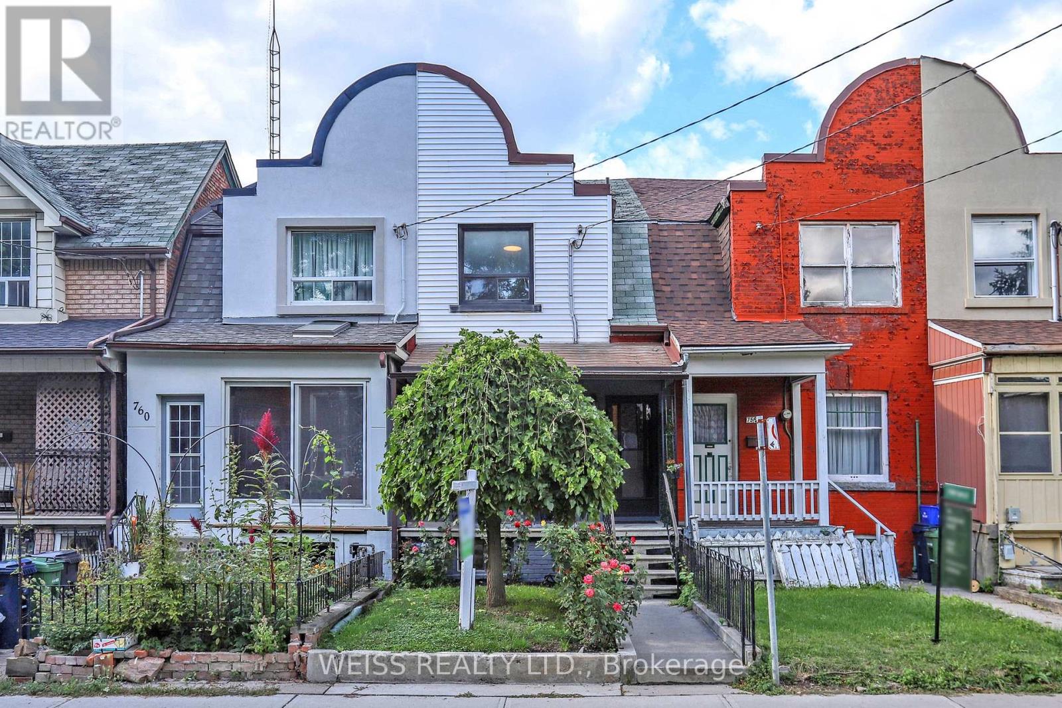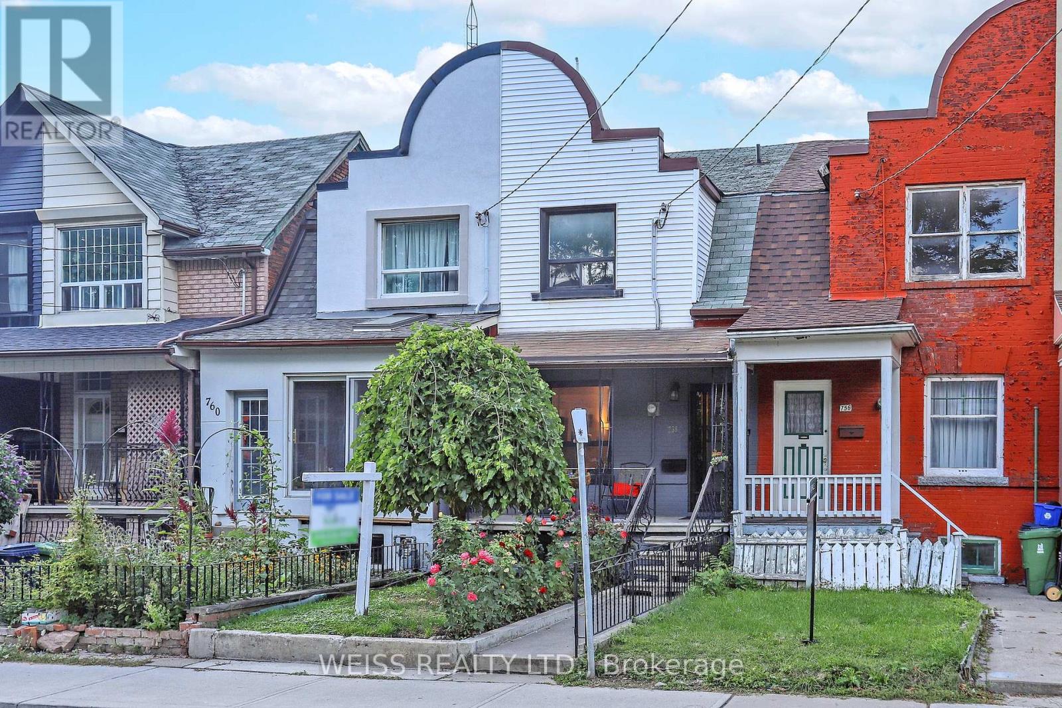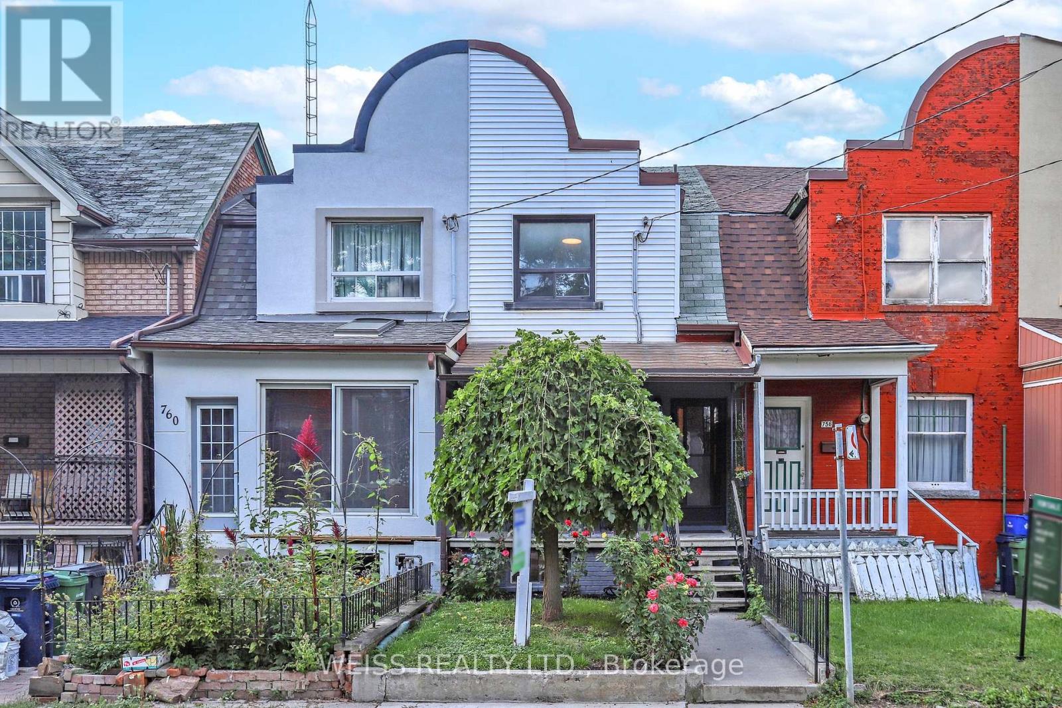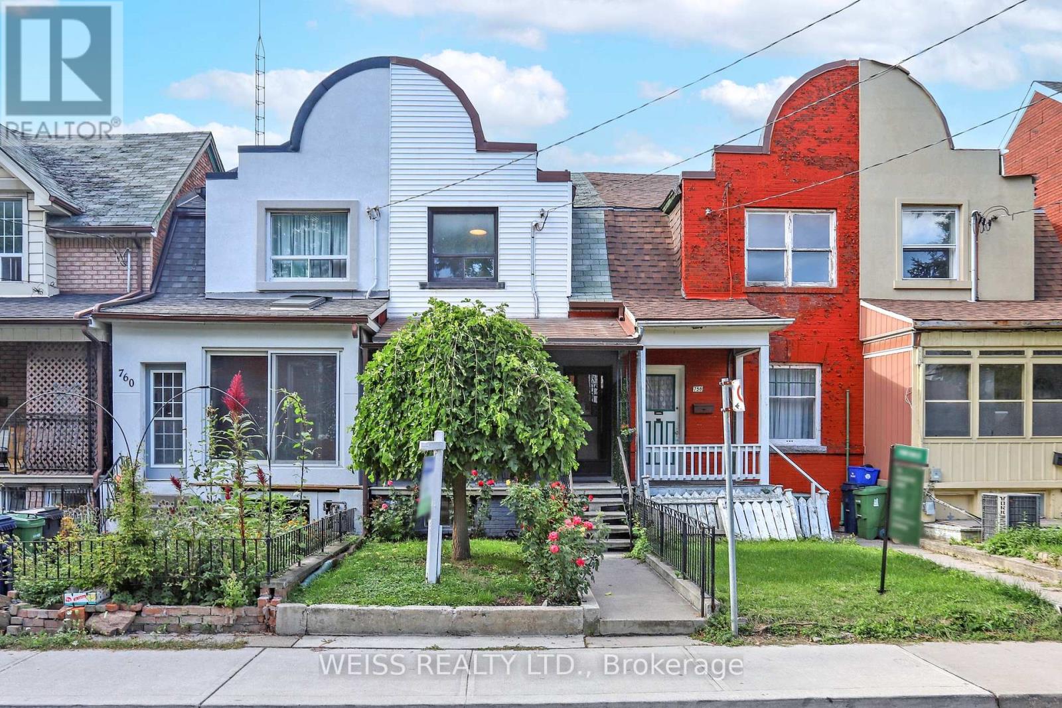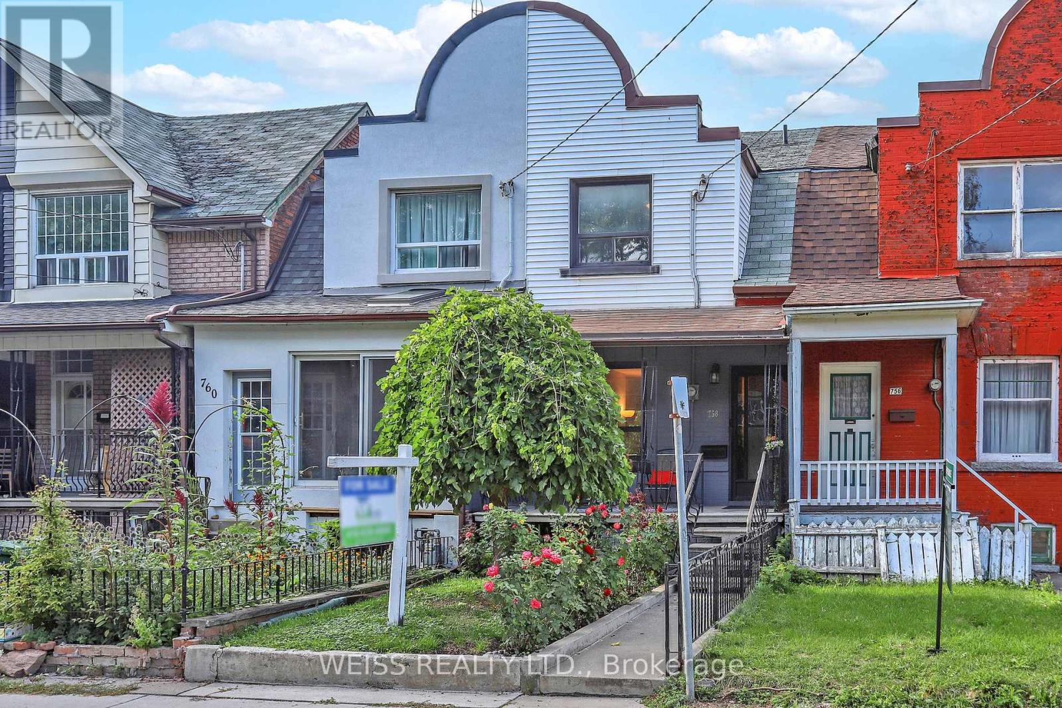758 Richmond Street W Toronto, Ontario M6J 1C5
$1,439,900
EXCEPTIONAL QUEEN WEST FIND! Located on a quiet street in the heart of Queen West this completely renovated townhouse is a gem. With 3+1 bedrooms,3 full bathrooms, a modern kitchen with quartz countertops it exudes a modern vibe with beautiful traditional touches. Featuring a new furnace and new bathrooms redone in 2025. Finished basement with nanny suite/guest bedroom, wet bar (half kitchen), kids play area or flexible use. Rare backyard oasis with electric rollup door and parking. Steps to Trinity Bellwoods, the city's best restaurants, trendy cafes and TTC. Move-in ready urban home with coveted outdoor space." (id:50886)
Property Details
| MLS® Number | C12326746 |
| Property Type | Single Family |
| Community Name | Niagara |
| Equipment Type | Water Heater |
| Features | Carpet Free, In-law Suite |
| Parking Space Total | 1 |
| Rental Equipment Type | Water Heater |
| Structure | Deck |
Building
| Bathroom Total | 3 |
| Bedrooms Above Ground | 3 |
| Bedrooms Below Ground | 1 |
| Bedrooms Total | 4 |
| Age | 100+ Years |
| Appliances | Dishwasher, Dryer, Stove, Window Coverings, Refrigerator |
| Basement Development | Finished |
| Basement Type | N/a (finished) |
| Construction Style Attachment | Attached |
| Cooling Type | Central Air Conditioning |
| Exterior Finish | Brick |
| Flooring Type | Laminate |
| Foundation Type | Unknown |
| Heating Fuel | Natural Gas |
| Heating Type | Forced Air |
| Stories Total | 2 |
| Size Interior | 1,100 - 1,500 Ft2 |
| Type | Row / Townhouse |
| Utility Water | Municipal Water |
Parking
| No Garage |
Land
| Acreage | No |
| Sewer | Sanitary Sewer |
| Size Depth | 97 Ft ,6 In |
| Size Frontage | 15 Ft |
| Size Irregular | 15 X 97.5 Ft |
| Size Total Text | 15 X 97.5 Ft |
Rooms
| Level | Type | Length | Width | Dimensions |
|---|---|---|---|---|
| Second Level | Primary Bedroom | 3.4 m | 3.13 m | 3.4 m x 3.13 m |
| Second Level | Bedroom 2 | 3.31 m | 3.04 m | 3.31 m x 3.04 m |
| Second Level | Bedroom 3 | 3.02 m | 2.81 m | 3.02 m x 2.81 m |
| Basement | Recreational, Games Room | 4.13 m | 3.45 m | 4.13 m x 3.45 m |
| Basement | Bedroom | 3.32 m | 2.65 m | 3.32 m x 2.65 m |
| Main Level | Living Room | 4.84 m | 2.9 m | 4.84 m x 2.9 m |
| Main Level | Dining Room | 3.53 m | 2.95 m | 3.53 m x 2.95 m |
| Main Level | Kitchen | 3.08 m | 2.68 m | 3.08 m x 2.68 m |
https://www.realtor.ca/real-estate/28695107/758-richmond-street-w-toronto-niagara-niagara
Contact Us
Contact us for more information
Michael S. Weiss
Broker of Record
(416) 636-6800
www.weissrealty.com/
332 Marlee Avenue
Toronto, Ontario M6B 3H8
(416) 636-6800
www.weissrealty.com

