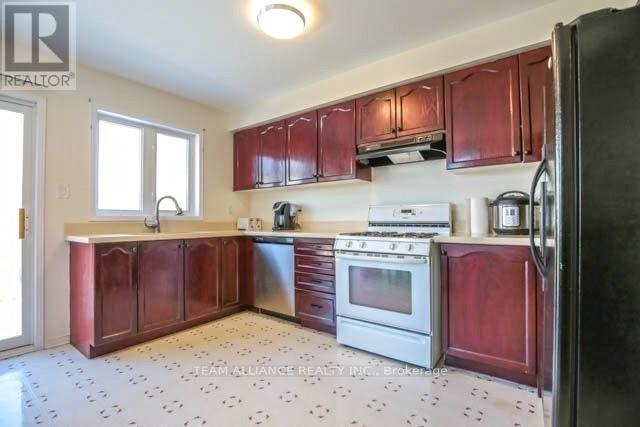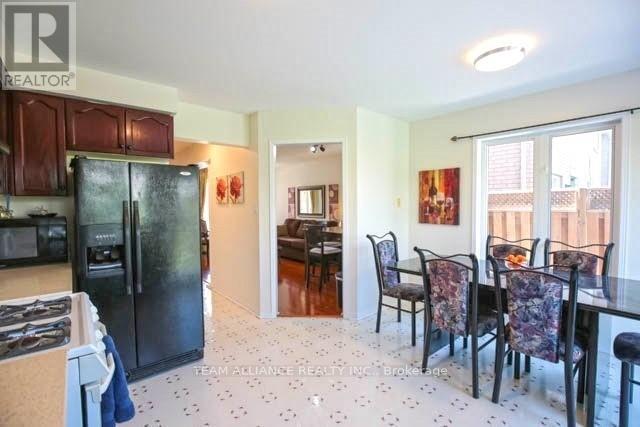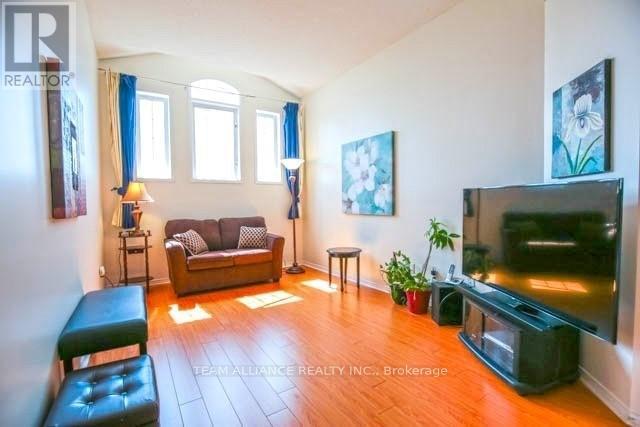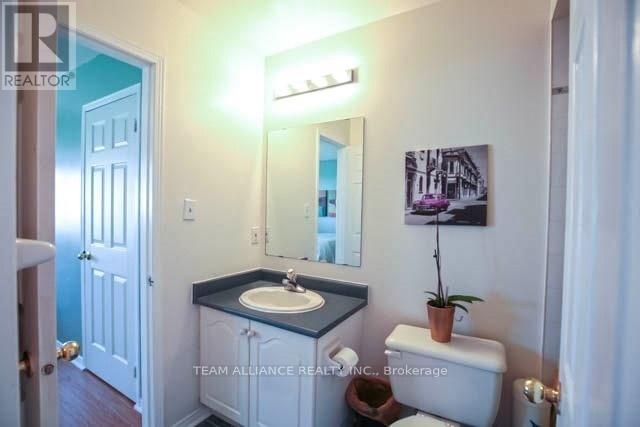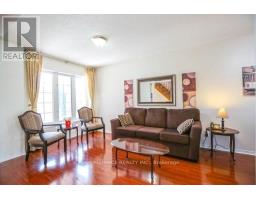7584 Black Walnut Trail Mississauga, Ontario L5N 8A8
$3,000 Monthly
Sunfilled Family Home For Lease In Prime Lisgar Area. Boasting Huge Eat-In Kitchen With B/Fast Area Overlooking Extra Deep Backyard. Living/ Dining On Main Floor, ((( Separate Family Room On 2nd Floor))). Walk To Schools. Minutes To Lisgar Go, Shopping, Transit And All Amenities. **** EXTRAS **** ((( Showings after Jan 1, 2025 ))) Aaa Tenants Only. Credit Report, 2 Pay Stubs, Employment Letter, References, Rental Application, Lease Agreement Required. Tenant Pays Utilities. Proof Of Liability And Content Insurance Required. (id:50886)
Property Details
| MLS® Number | W11894762 |
| Property Type | Single Family |
| Community Name | Lisgar |
| ParkingSpaceTotal | 3 |
Building
| BathroomTotal | 2 |
| BedroomsAboveGround | 3 |
| BedroomsTotal | 3 |
| Appliances | Dishwasher, Dryer, Refrigerator, Stove, Washer |
| BasementType | Full |
| ConstructionStyleAttachment | Semi-detached |
| CoolingType | Central Air Conditioning |
| ExteriorFinish | Brick |
| FlooringType | Laminate |
| FoundationType | Block |
| HalfBathTotal | 1 |
| HeatingFuel | Natural Gas |
| HeatingType | Forced Air |
| StoriesTotal | 2 |
| Type | House |
| UtilityWater | Municipal Water |
Parking
| Attached Garage |
Land
| Acreage | No |
| Sewer | Sanitary Sewer |
| SizeDepth | 146 Ft ,1 In |
| SizeFrontage | 22 Ft ,11 In |
| SizeIrregular | 22.97 X 146.16 Ft |
| SizeTotalText | 22.97 X 146.16 Ft |
Rooms
| Level | Type | Length | Width | Dimensions |
|---|---|---|---|---|
| Second Level | Family Room | 4.88 m | 2.88 m | 4.88 m x 2.88 m |
| Second Level | Primary Bedroom | 3.66 m | 3.42 m | 3.66 m x 3.42 m |
| Second Level | Bedroom 2 | 3.06 m | 2.8 m | 3.06 m x 2.8 m |
| Second Level | Bedroom 3 | 2.75 m | 2.59 m | 2.75 m x 2.59 m |
| Ground Level | Dining Room | 5.7 m | 3.11 m | 5.7 m x 3.11 m |
| Ground Level | Kitchen | 4.18 m | 3.66 m | 4.18 m x 3.66 m |
| Ground Level | Eating Area | 4.18 m | 3.66 m | 4.18 m x 3.66 m |
https://www.realtor.ca/real-estate/27742083/7584-black-walnut-trail-mississauga-lisgar-lisgar
Interested?
Contact us for more information
Francis Rodricks
Salesperson
2550 Matheson Blvd E #213
Mississauga, Ontario L4W 4Z1








