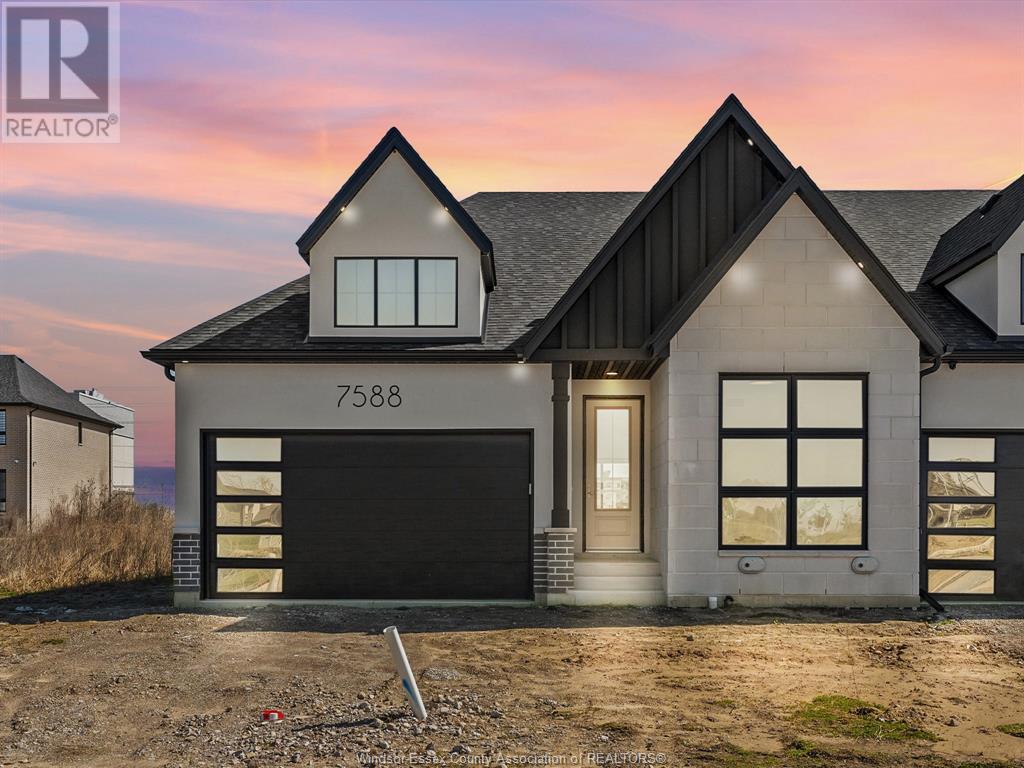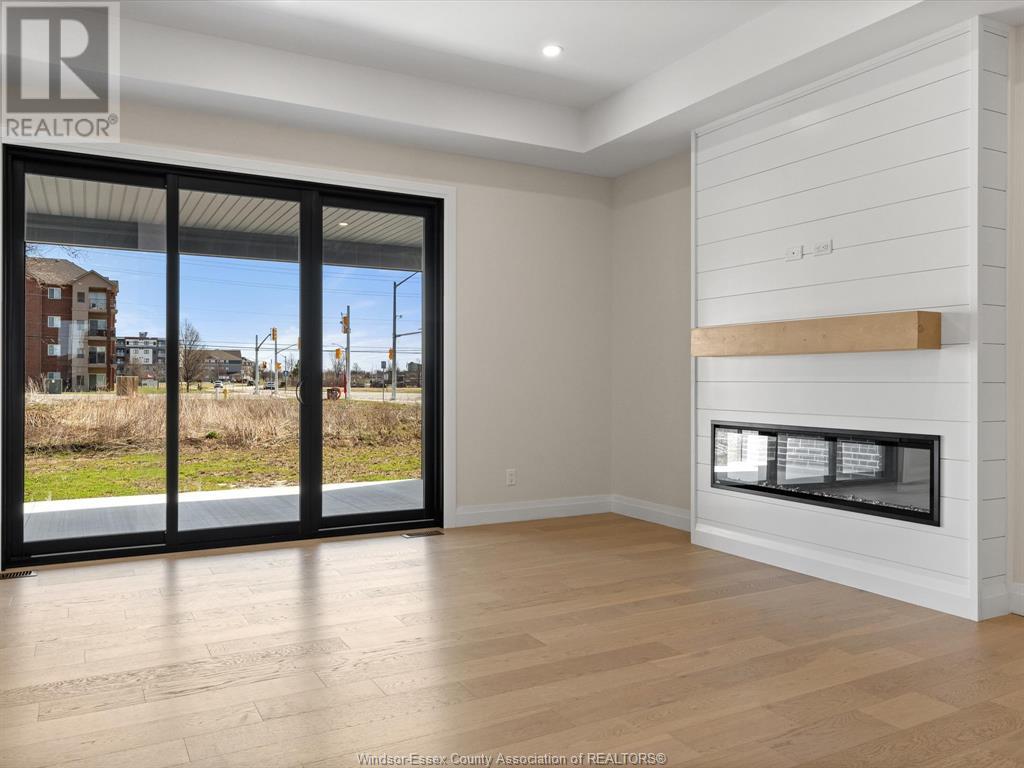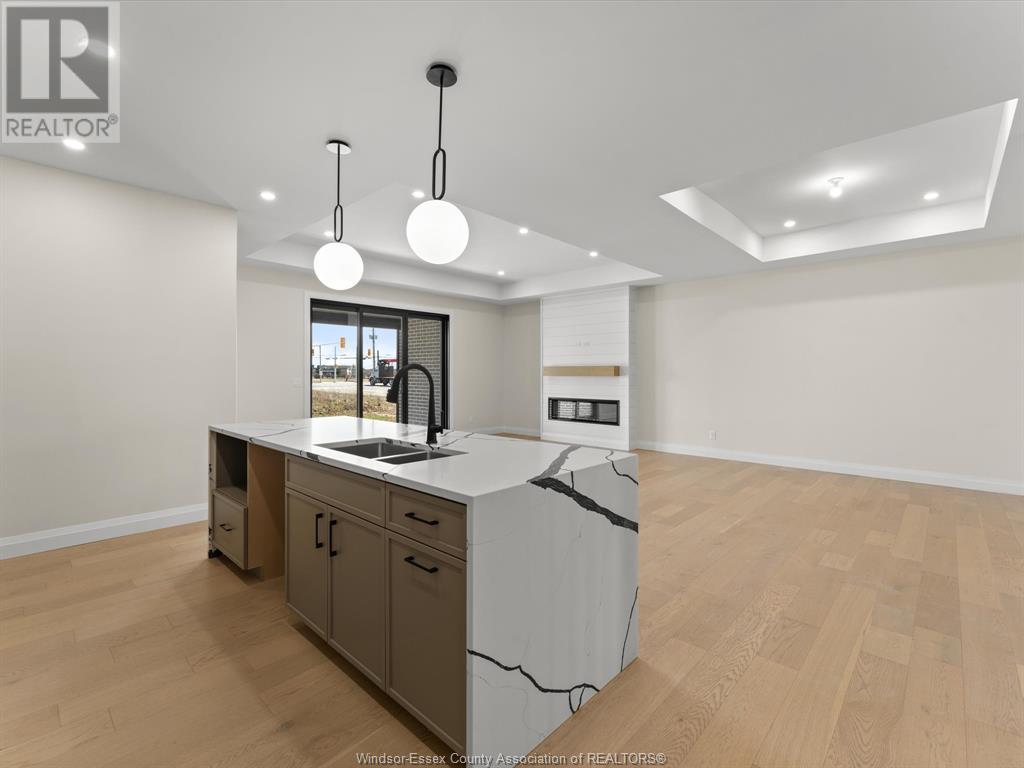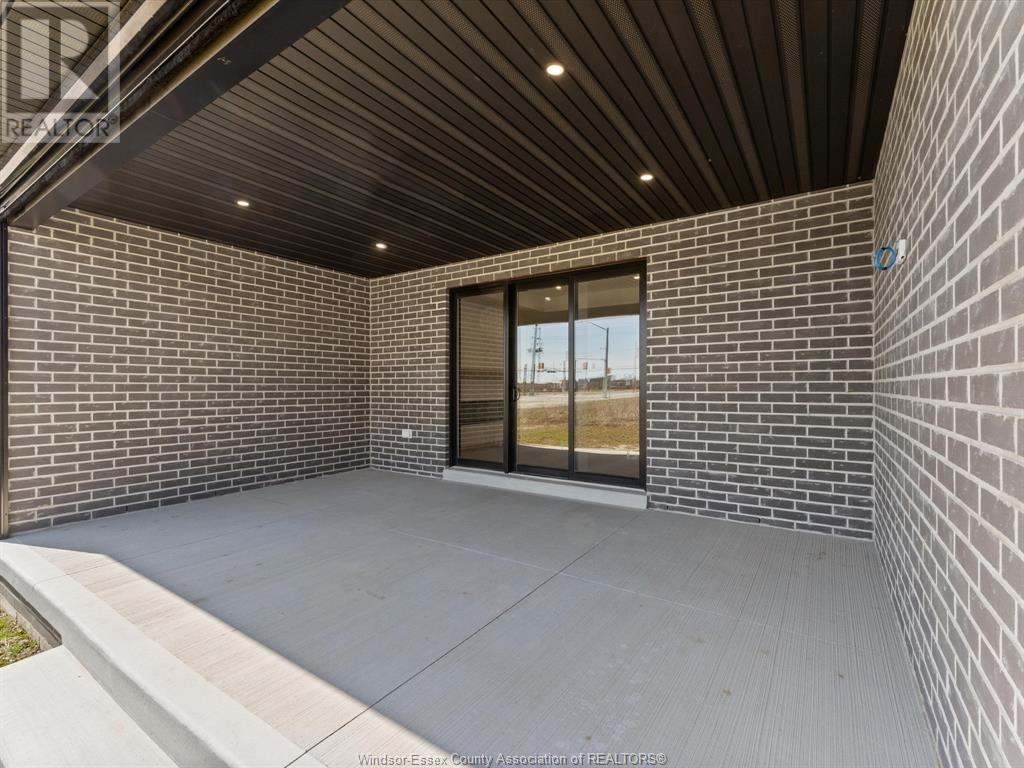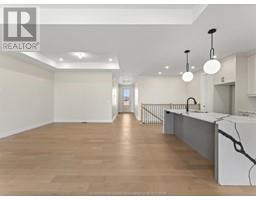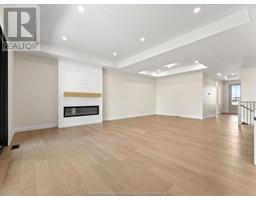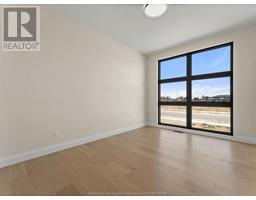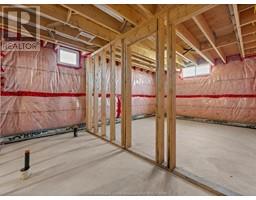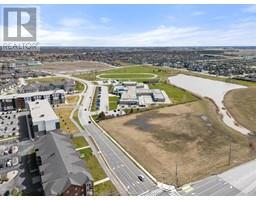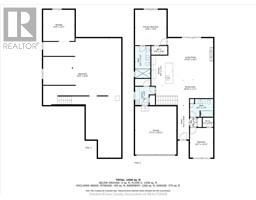7588 Silverleaf Lane Lasalle, Ontario N9H 1E3
$929,900
Experience the epitome of luxury w/ this stunning semi detached ranch in Silverleaf Estates. Prime location, future commercial hub w/ grocery, Windsor Crossing, & top schools. Entering the front door you are greeted by soaring 9 ft ceilings throughout w/ engineered hardwood floors, wide foyer, open concept living/dining area w/ stunning kitchen featuring quartz counters, full waterfall island, Cremasco cabinets. Open concept space, extra pot lights, gas fireplace, sliding door to rear yard w/ seaton sunroom patio screen. Fencible yard. Right of the entrance, 4 pc bath w/ tiled shower, & office space/bedroom. Large master, natural sunlight, spacious walk in closet, ensuite bath w/ double sinks. Extra large shower w/ frosted glass window for privacy. Main floor laundry, storage, inside entry to finished garage w/ pot lights. Full basement. Sod, driveway, & sprinkler system to be completed (2025). Full Tarion warranty. Immediate possession, don't wait to build, move in when you want. (id:50886)
Open House
This property has open houses!
1:00 pm
Ends at:3:00 pm
1:00 pm
Ends at:3:00 pm
Property Details
| MLS® Number | 25007012 |
| Property Type | Single Family |
| Features | Double Width Or More Driveway, Finished Driveway, Front Driveway |
Building
| Bathroom Total | 2 |
| Bedrooms Above Ground | 2 |
| Bedrooms Total | 2 |
| Appliances | Dishwasher, Dryer, Refrigerator, Stove, Washer |
| Architectural Style | Ranch |
| Constructed Date | 2025 |
| Construction Style Attachment | Semi-detached |
| Cooling Type | Central Air Conditioning, Fully Air Conditioned |
| Exterior Finish | Brick, Concrete/stucco |
| Fireplace Present | Yes |
| Fireplace Type | Insert |
| Flooring Type | Ceramic/porcelain, Hardwood |
| Foundation Type | Concrete |
| Heating Fuel | Natural Gas |
| Heating Type | Forced Air, Furnace, Heat Recovery Ventilation (hrv) |
| Stories Total | 1 |
| Type | House |
Parking
| Attached Garage | |
| Garage | |
| Inside Entry | |
| Other |
Land
| Acreage | No |
| Size Irregular | 41.5x113.82 |
| Size Total Text | 41.5x113.82 |
| Zoning Description | Res |
Rooms
| Level | Type | Length | Width | Dimensions |
|---|---|---|---|---|
| Basement | 4pc Bathroom | Measurements not available | ||
| Basement | Bedroom | Measurements not available | ||
| Basement | Storage | Measurements not available | ||
| Basement | Utility Room | Measurements not available | ||
| Main Level | Laundry Room | Measurements not available | ||
| Main Level | 4pc Bathroom | Measurements not available | ||
| Main Level | Dining Room | Measurements not available | ||
| Main Level | Kitchen | Measurements not available | ||
| Main Level | 3pc Ensuite Bath | Measurements not available | ||
| Main Level | Primary Bedroom | Measurements not available | ||
| Main Level | Bedroom | Measurements not available | ||
| Main Level | Office | Measurements not available |
https://www.realtor.ca/real-estate/28142552/7588-silverleaf-lane-lasalle
Contact Us
Contact us for more information
Maurizio Mantovan
Salesperson
Suite 300 - 3390 Walker Rd
Windsor, Ontario N8W 3S1
(519) 997-2320
(226) 221-9483

