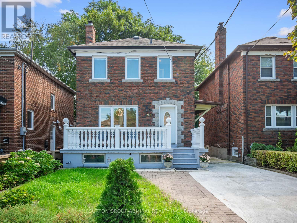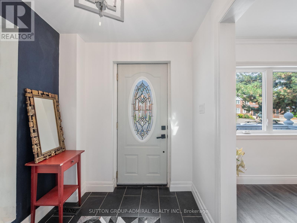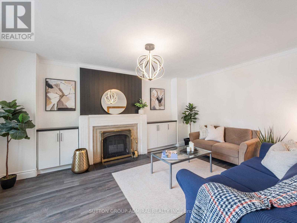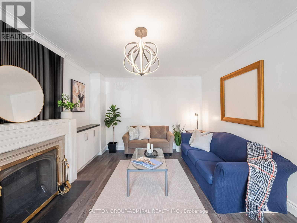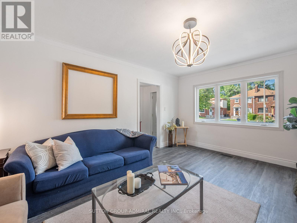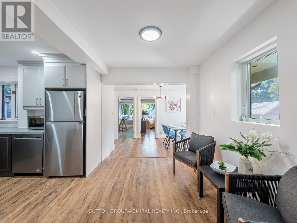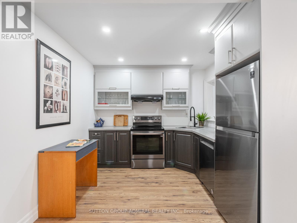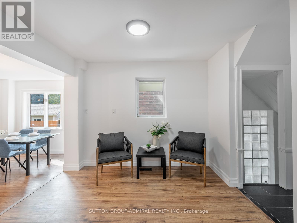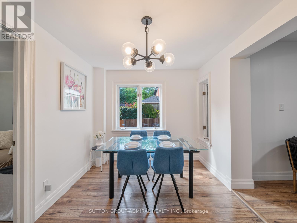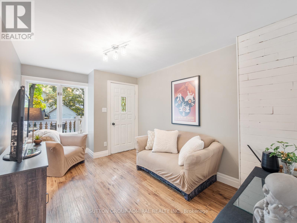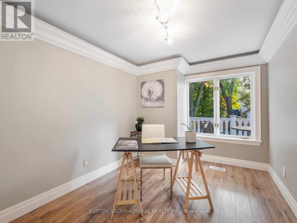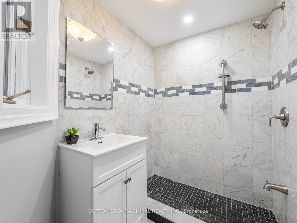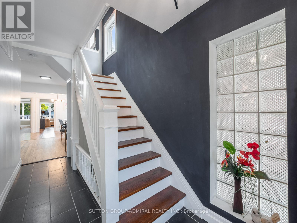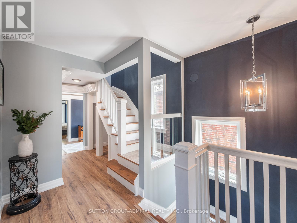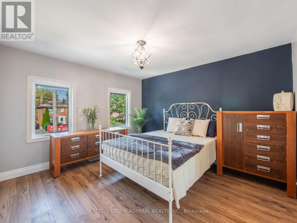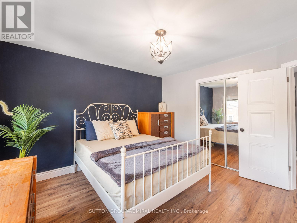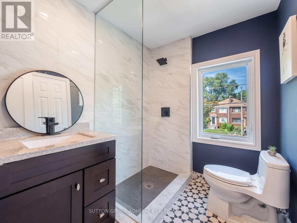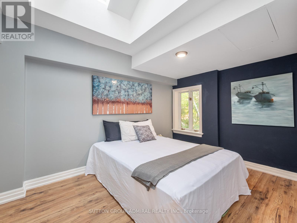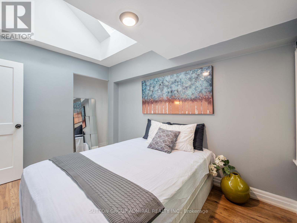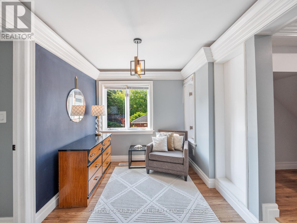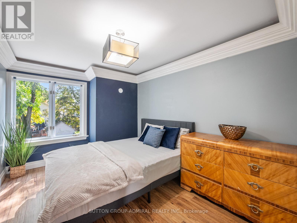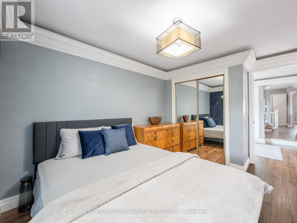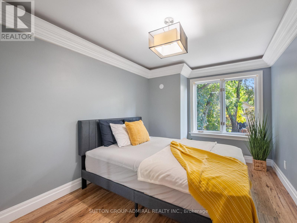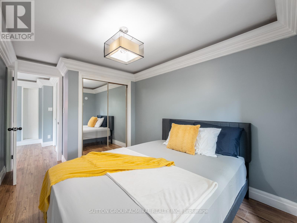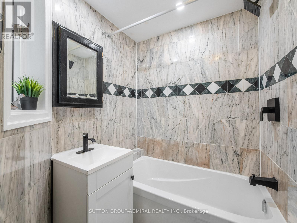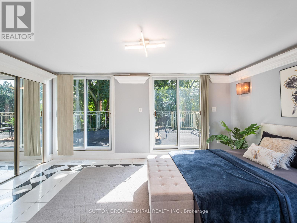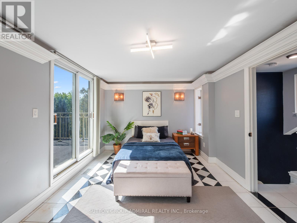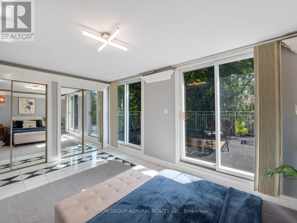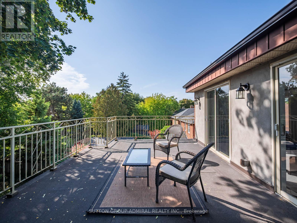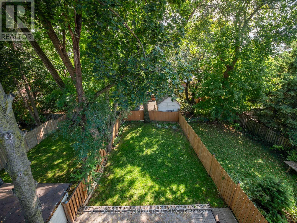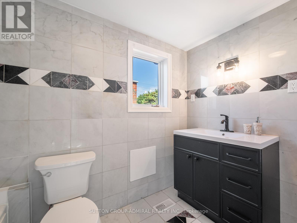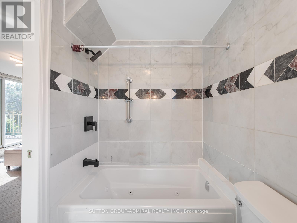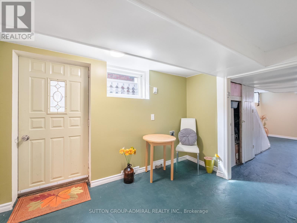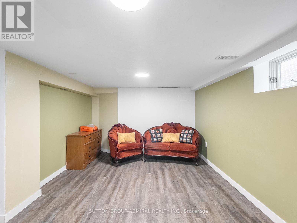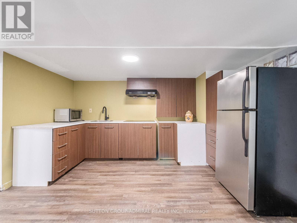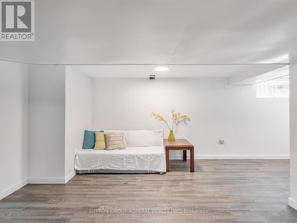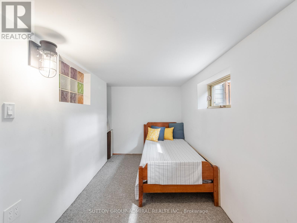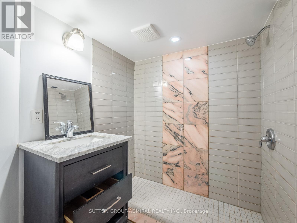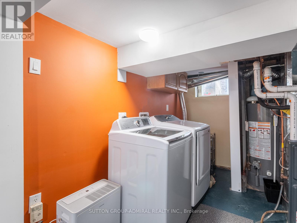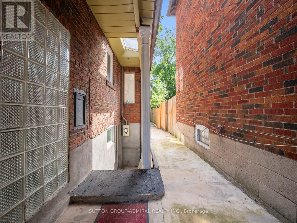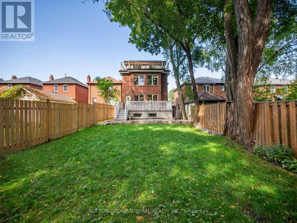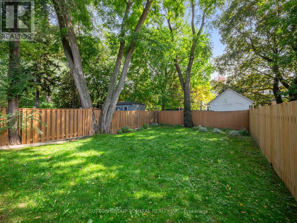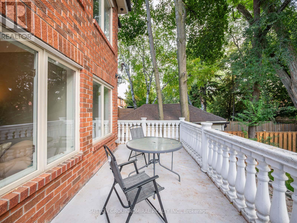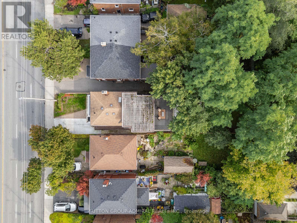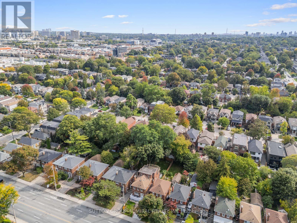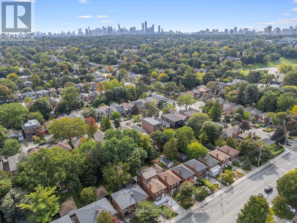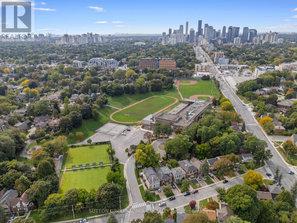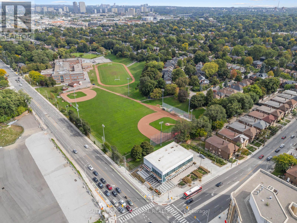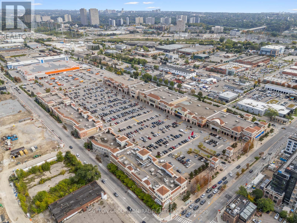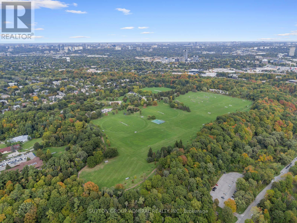759 Eglinton Avenue E Toronto, Ontario M4G 2K8
$1,649,000
Nestled In The Heart Of Leaside, One Of Toronto's Most Sought-After Neighbourhoods, This Spacious 3-Storey Detached Home At 759 Eglinton Ave E Boasts Over 3,400 SqFt Of Living Space Across 4 Levels Offering The Perfect Balance Of Community Charm And Urban Convenience. Steps From Top-Rated Schools, Boutique Shops, Restaurants, Sunnybrook Park, And The Upcoming Eglinton Crosstown LRT, This Property Combines Lifestyle, Connectivity, And Investment Potential. With 6+2 Bedrooms, 5 Bathrooms, And 2 Full Kitchens Spread Across Four Finished Levels, The Home Is Ideally Suited For Large Or Multi-Generational Families Or As An Income Property. The Main Floor Features A Sun-Filled Open Concept Living And Dining Area With Elegant Crown Moulding, A Modern Kitchen With Stainless Steel Appliances And Granite Counters, And A Walkout To A Private Deck Overlooking A Deep, Tree-Lined Backyard. Upstairs, The Second Level Offers Generously Sized Bedrooms With Hardwood Floors, Ample Storage, Beautifully Renovated Bathrooms And A Cozy Sitting Nook Adds An Inviting Touch. The Third Floor Showcases A Private Primary Suite Retreat With A Spa-Inspired Ensuite, Jetted Tub, And Direct Access To An Oversized Terrace Surrounded By Greenery, Creating A Rare Urban Oasis. The Fully Finished Basement, Complete With A Separate Side Entrance, Boasts 2 Bedrooms, A Full Kitchenette, Living Area, 4-Piece Bathroom, And Laundry, Making It Perfect For Extended Family Living Or Rental Income. Additional Highlights Include Updated Lighting, Mirrored Closets, And Fresh Modern Finishes Throughout. This Is A Move-In Ready Home In A Premier Toronto Neighbourhood, Offering Exceptional Space, Versatility, And Endless Possibilities For Families And Investors Alike. (id:50886)
Property Details
| MLS® Number | C12440979 |
| Property Type | Single Family |
| Community Name | Leaside |
| Amenities Near By | Hospital, Park, Public Transit, Schools |
| Community Features | School Bus |
| Features | Flat Site, In-law Suite |
| Parking Space Total | 2 |
| View Type | City View |
Building
| Bathroom Total | 5 |
| Bedrooms Above Ground | 6 |
| Bedrooms Below Ground | 2 |
| Bedrooms Total | 8 |
| Amenities | Fireplace(s) |
| Appliances | All, Cooktop, Dishwasher, Dryer, Hood Fan, Stove, Washer, Window Coverings, Two Refrigerators |
| Basement Development | Finished |
| Basement Type | N/a (finished) |
| Construction Style Attachment | Detached |
| Cooling Type | Central Air Conditioning |
| Exterior Finish | Brick |
| Fire Protection | Smoke Detectors |
| Fireplace Present | Yes |
| Fireplace Total | 1 |
| Flooring Type | Laminate, Carpeted, Tile |
| Foundation Type | Concrete |
| Heating Fuel | Natural Gas |
| Heating Type | Forced Air |
| Stories Total | 3 |
| Size Interior | 2,000 - 2,500 Ft2 |
| Type | House |
| Utility Water | Municipal Water |
Parking
| No Garage |
Land
| Acreage | No |
| Fence Type | Fully Fenced, Fenced Yard |
| Land Amenities | Hospital, Park, Public Transit, Schools |
| Sewer | Sanitary Sewer |
| Size Depth | 135 Ft |
| Size Frontage | 28 Ft ,8 In |
| Size Irregular | 28.7 X 135 Ft |
| Size Total Text | 28.7 X 135 Ft |
Rooms
| Level | Type | Length | Width | Dimensions |
|---|---|---|---|---|
| Second Level | Primary Bedroom | 3.61 m | 3.73 m | 3.61 m x 3.73 m |
| Second Level | Bedroom 2 | 2.72 m | 4.22 m | 2.72 m x 4.22 m |
| Second Level | Bedroom 3 | 2.67 m | 4.62 m | 2.67 m x 4.62 m |
| Second Level | Bedroom 4 | 2.77 m | 4.62 m | 2.77 m x 4.62 m |
| Third Level | Bedroom 5 | 4.9 m | 3.2 m | 4.9 m x 3.2 m |
| Basement | Living Room | 3.05 m | 4.52 m | 3.05 m x 4.52 m |
| Basement | Dining Room | 3.58 m | 2.29 m | 3.58 m x 2.29 m |
| Basement | Kitchen | 2.31 m | 4.01 m | 2.31 m x 4.01 m |
| Basement | Bedroom | 4.44 m | 2.06 m | 4.44 m x 2.06 m |
| Basement | Bedroom | 3.15 m | 4.9 m | 3.15 m x 4.9 m |
| Main Level | Living Room | 3.3 m | 4.95 m | 3.3 m x 4.95 m |
| Main Level | Dining Room | 3.86 m | 2.79 m | 3.86 m x 2.79 m |
| Main Level | Kitchen | 2.87 m | 2.92 m | 2.87 m x 2.92 m |
| Main Level | Family Room | 2.77 m | 4.17 m | 2.77 m x 4.17 m |
| Main Level | Bedroom | 2.67 m | 4.17 m | 2.67 m x 4.17 m |
https://www.realtor.ca/real-estate/28943273/759-eglinton-avenue-e-toronto-leaside-leaside
Contact Us
Contact us for more information
David Elfassy
Broker
(416) 899-1199
www.teamelfassy.com/
www.facebook.com/daveelfassyrealestate
twitter.com/DaveElfassy
www.linkedin.com/in/daveelfassy/
1206 Centre Street
Thornhill, Ontario L4J 3M9
(416) 739-7200
(416) 739-9367
www.suttongroupadmiral.com/
Sean Millar
Salesperson
www.youtube.com/embed/YVA4LXDbrM8
www.seanmillar.com/
www.facebook.com/profile.php?id=570033324
www.linkedin.com/profile/view?id=82792840&trk=tab_pro
1206 Centre Street
Thornhill, Ontario L4J 3M9
(416) 739-7200
(416) 739-9367
www.suttongroupadmiral.com/

