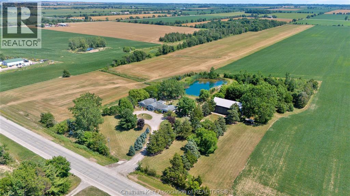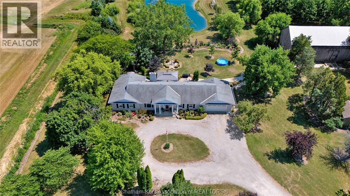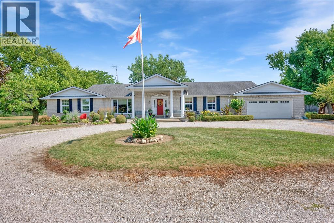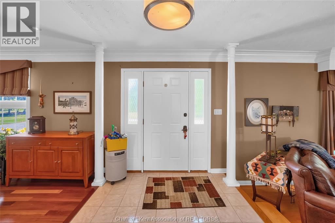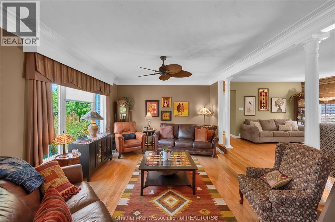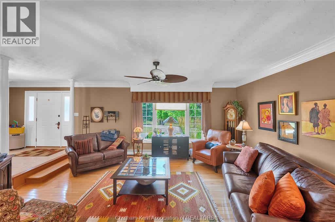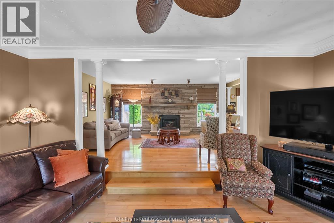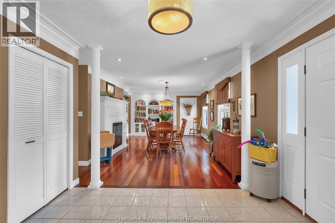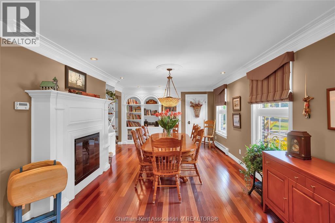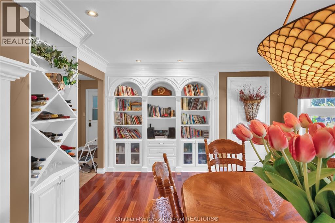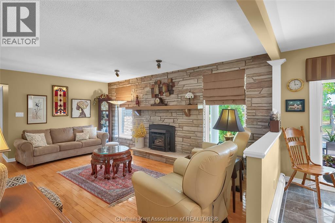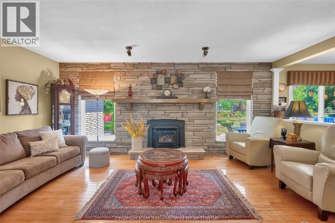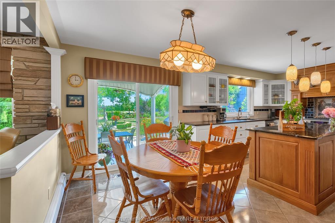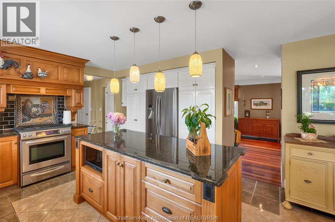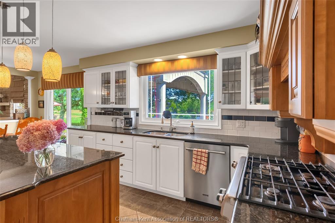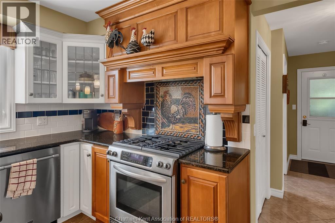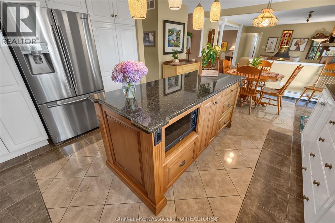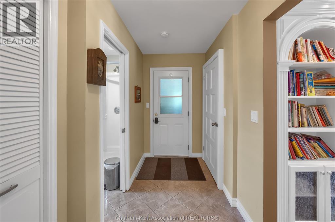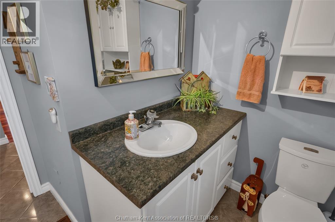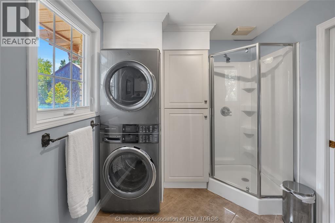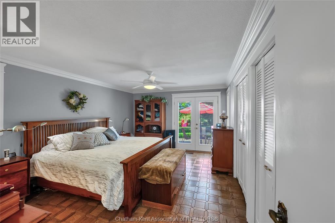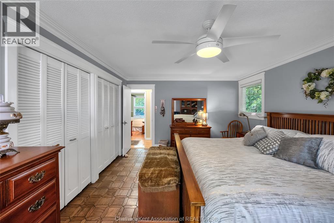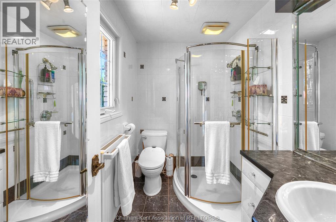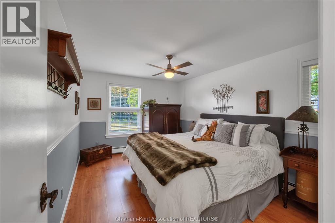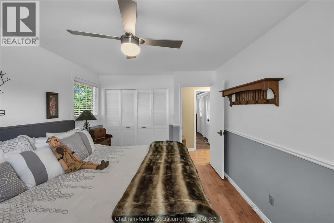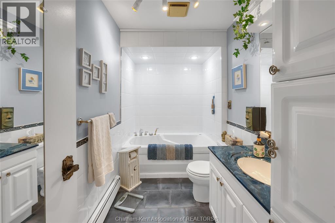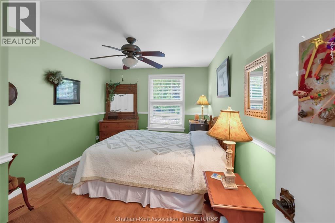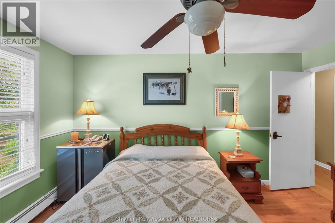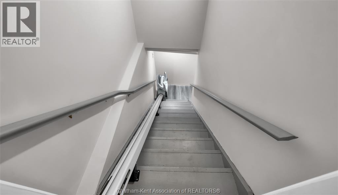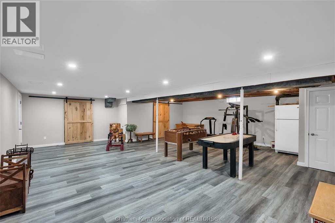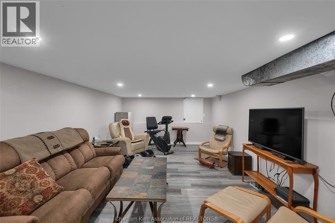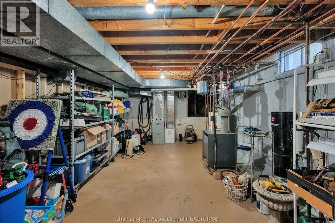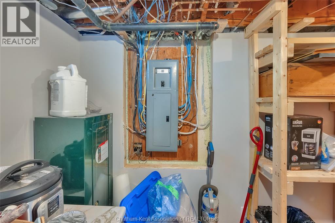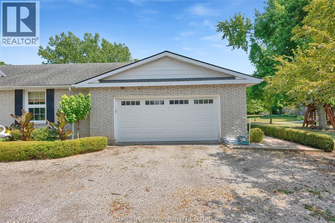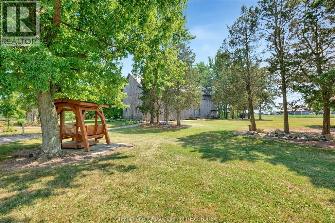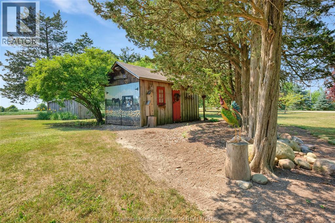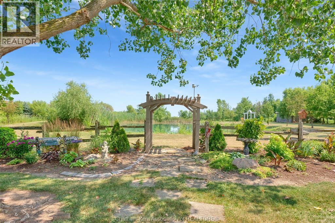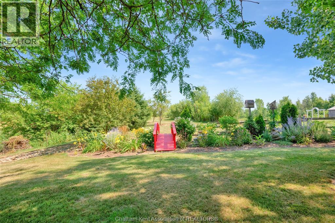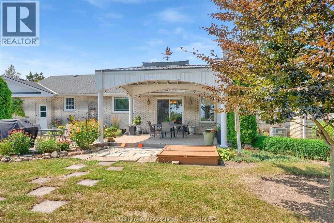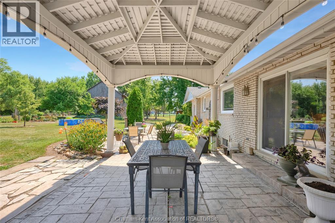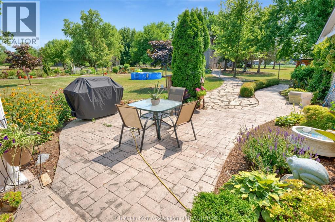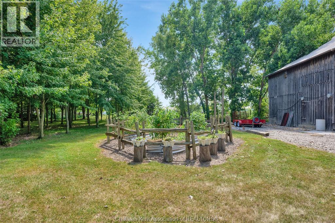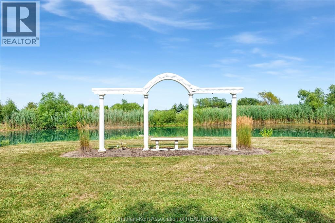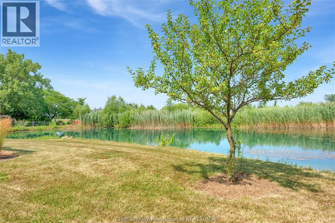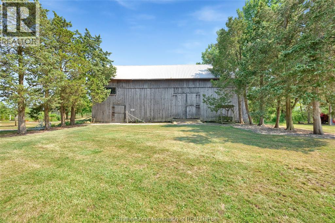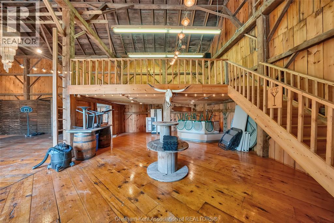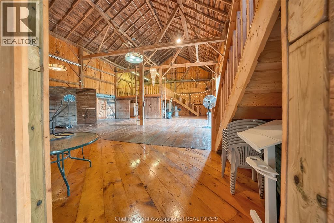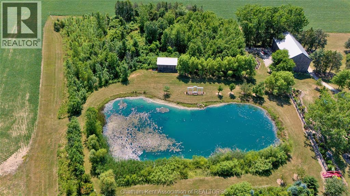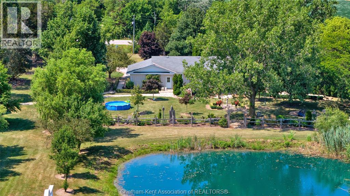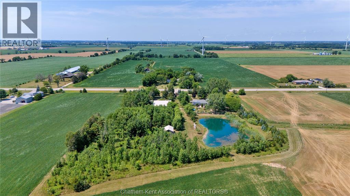7598 Middle Line Charing Cross, Ontario N0P 1G0
$1,050,000
Experience the best of country living on 5.68 private acres. This stately bungalow combines comfort, functionality, and room to entertain. Designed with gathering in mind, the home features multiple living spaces, including a bright living room, a family room with gas fireplace, a formal dining room with built-ins and electric fireplace, and a spacious eat-in kitchen with abundant cabinetry and counter space. The main level offers three generous bedrooms, including a primary suite with garden doors opening to the backyard, and 2.5 bathrooms to accommodate the family. The finished lower level expands your living options with a large games room and recreation room. Outdoors, enjoy a covered patio, stroll around the tranquil pond, and take advantage of the 40x80 barn for private events, hobbies, or storage. Additional highlights include multiple outbuildings, a vegetable garden, and a naturalized treed area—ideal for exploring or relaxing. Practical updates add peace of mind: vinyl windows, a 2023 heat pump, 200-amp service, spray foam insulation, and no carpet throughout. With no close neighbours, this property offers the ultimate in privacy and a lifestyle where you can gather, grow, and unwind. (id:50886)
Business
| Business Type | Agriculture, Forestry, Fishing and Hunting |
| Business Sub Type | Hobby farm |
Property Details
| MLS® Number | 25025041 |
| Property Type | Single Family |
| Features | Hobby Farm, Circular Driveway, Front Driveway, Gravel Driveway |
Building
| Bathroom Total | 3 |
| Bedrooms Above Ground | 3 |
| Bedrooms Total | 3 |
| Appliances | Central Vacuum, Dishwasher, Dryer, Refrigerator, Stove, Washer |
| Architectural Style | Bungalow, Ranch |
| Constructed Date | 1979 |
| Construction Style Attachment | Detached |
| Cooling Type | Central Air Conditioning |
| Exterior Finish | Brick |
| Fireplace Fuel | Electric,gas |
| Fireplace Present | Yes |
| Fireplace Type | Insert,direct Vent |
| Flooring Type | Ceramic/porcelain, Hardwood, Laminate, Cushion/lino/vinyl |
| Foundation Type | Concrete |
| Heating Fuel | Natural Gas |
| Heating Type | Boiler, Forced Air, Furnace |
| Stories Total | 1 |
| Size Interior | 2,238 Ft2 |
| Total Finished Area | 2238 Sqft |
| Type | House |
Parking
| Attached Garage | |
| Garage | |
| Inside Entry |
Land
| Acreage | Yes |
| Landscape Features | Landscaped |
| Sewer | Septic System |
| Size Irregular | 371.52 X Irr / 5.68 Ac |
| Size Total Text | 371.52 X Irr / 5.68 Ac|3 - 10 Acres |
| Zoning Description | A1 |
Rooms
| Level | Type | Length | Width | Dimensions |
|---|---|---|---|---|
| Lower Level | Cold Room | 17 ft ,7 in | 4 ft ,4 in | 17 ft ,7 in x 4 ft ,4 in |
| Lower Level | Storage | 22 ft ,6 in | 13 ft ,4 in | 22 ft ,6 in x 13 ft ,4 in |
| Lower Level | Recreation Room | 18 ft ,9 in | 12 ft ,6 in | 18 ft ,9 in x 12 ft ,6 in |
| Lower Level | Games Room | 25 ft ,7 in | 28 ft | 25 ft ,7 in x 28 ft |
| Main Level | Other | 22 ft ,4 in | 28 ft ,7 in | 22 ft ,4 in x 28 ft ,7 in |
| Main Level | 3pc Ensuite Bath | 8 ft ,5 in | 5 ft ,5 in | 8 ft ,5 in x 5 ft ,5 in |
| Main Level | Primary Bedroom | 16 ft ,9 in | 12 ft ,6 in | 16 ft ,9 in x 12 ft ,6 in |
| Main Level | Bedroom | 14 ft ,3 in | 10 ft | 14 ft ,3 in x 10 ft |
| Main Level | Bedroom | 14 ft ,2 in | 10 ft ,6 in | 14 ft ,2 in x 10 ft ,6 in |
| Main Level | 3pc Bathroom | 10 ft ,8 in | 5 ft ,8 in | 10 ft ,8 in x 5 ft ,8 in |
| Main Level | Family Room/fireplace | 18 ft ,8 in | 12 ft ,11 in | 18 ft ,8 in x 12 ft ,11 in |
| Main Level | 3pc Bathroom | 8 ft ,1 in | 9 ft ,6 in | 8 ft ,1 in x 9 ft ,6 in |
| Main Level | Kitchen/dining Room | 21 ft ,4 in | 12 ft ,9 in | 21 ft ,4 in x 12 ft ,9 in |
| Main Level | Dining Room | 19 ft ,4 in | 11 ft ,11 in | 19 ft ,4 in x 11 ft ,11 in |
| Main Level | Living Room | 12 ft ,9 in | 18 ft ,9 in | 12 ft ,9 in x 18 ft ,9 in |
https://www.realtor.ca/real-estate/28942504/7598-middle-line-charing-cross
Contact Us
Contact us for more information
Kristen Nead
Broker of Record
(519) 354-5747
www.youtube.com/embed/MBwYi974kSI
www.npteamck.ca/
www.facebook.com/npteamck
www.instagram.com/npteamck/
youtu.be/MBwYi974kSI
425 Mcnaughton Ave W.
Chatham, Ontario N7L 4K4
(519) 354-5470
www.royallepagechathamkent.com/

