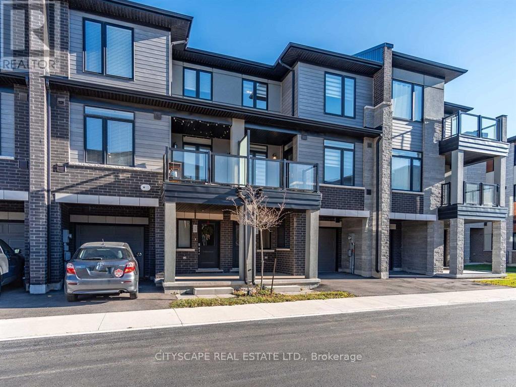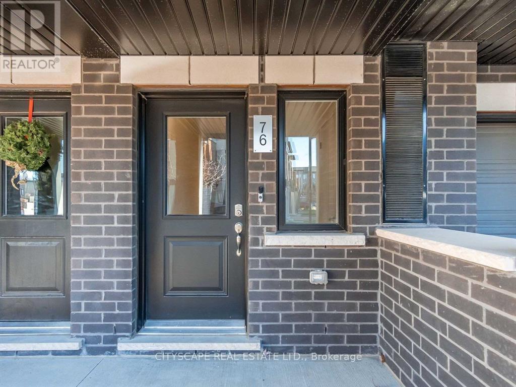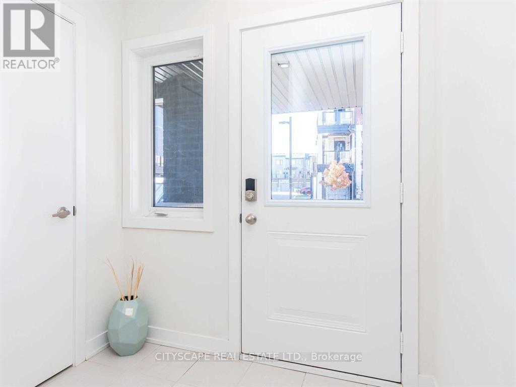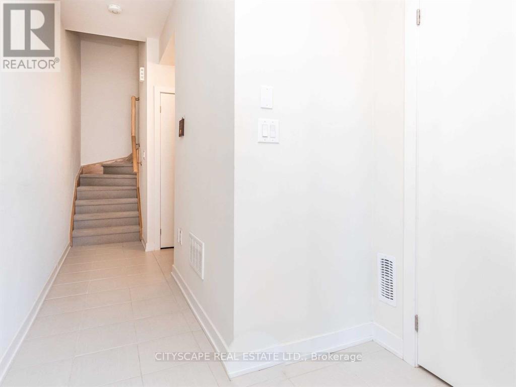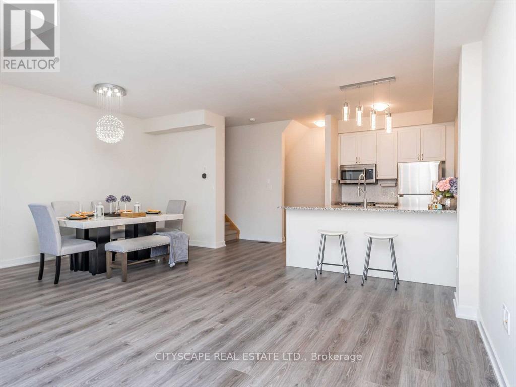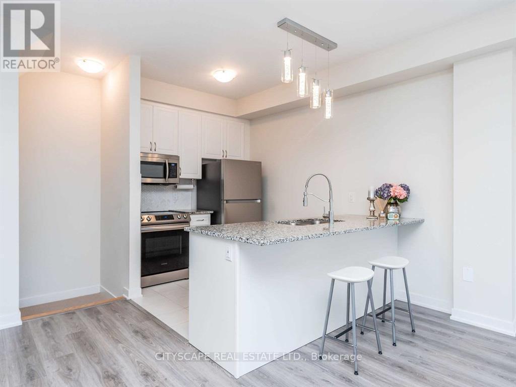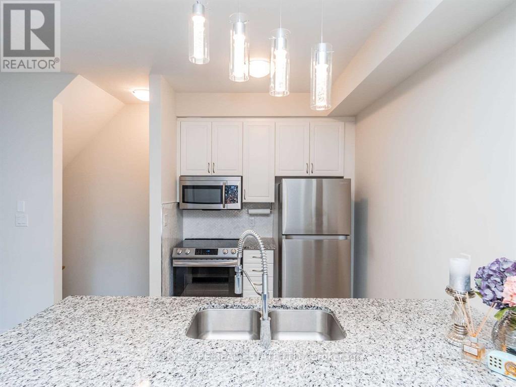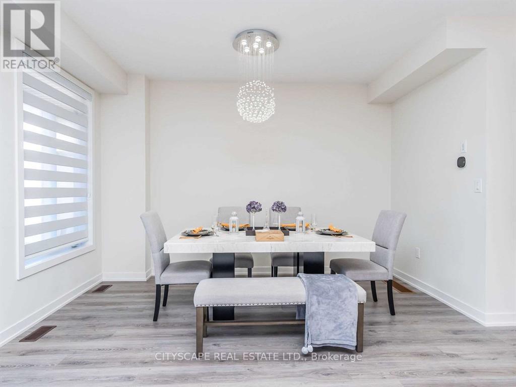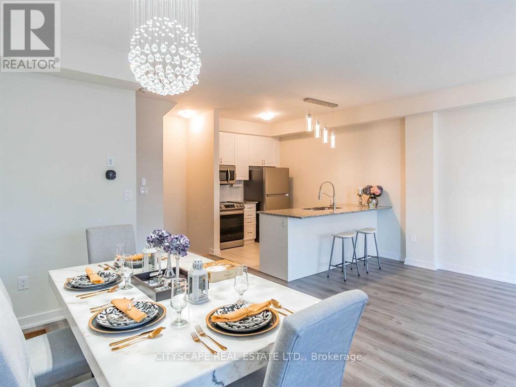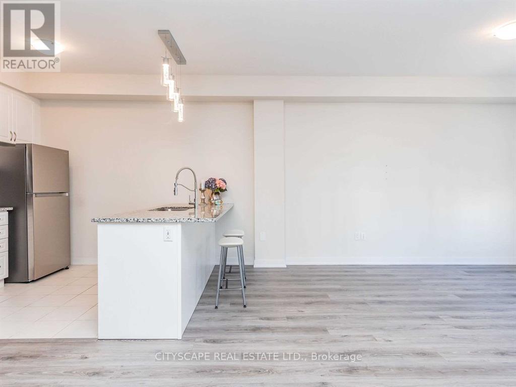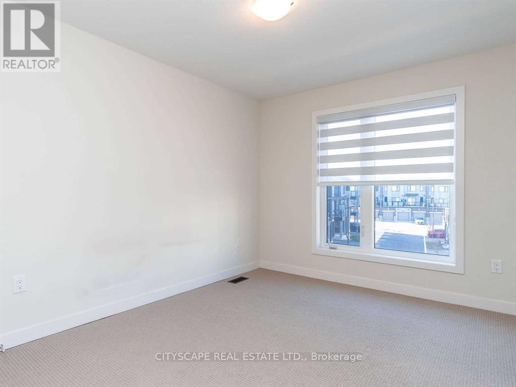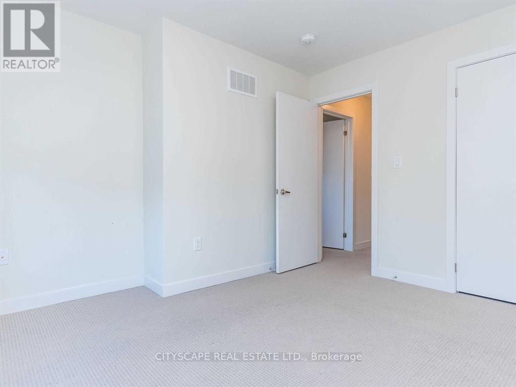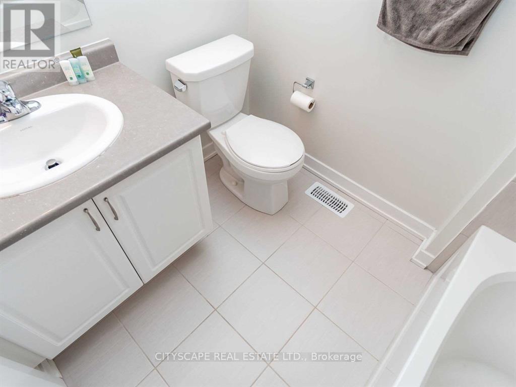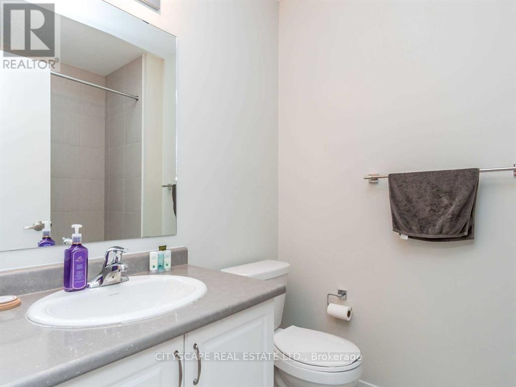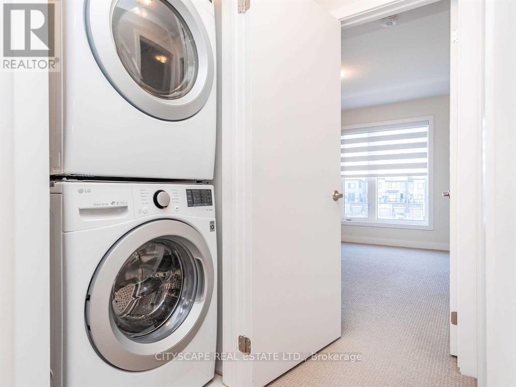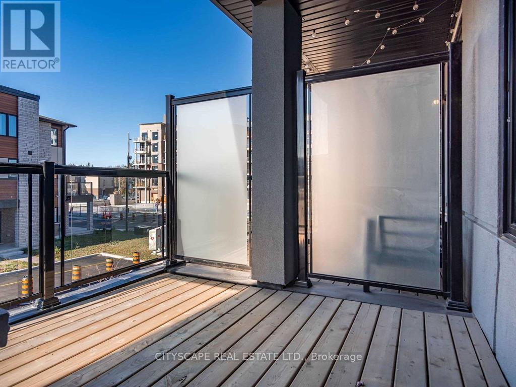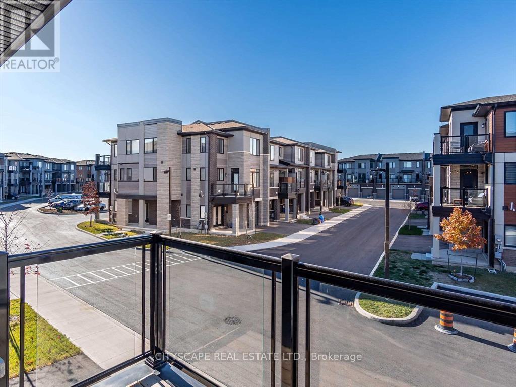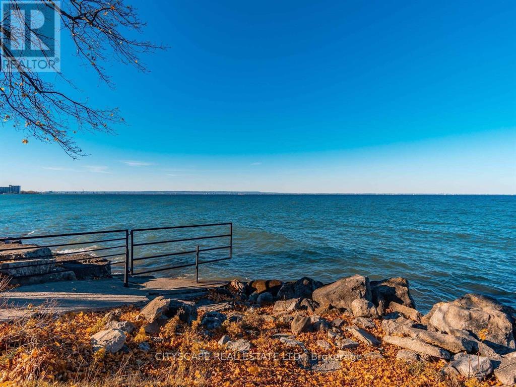76 - 590 North Service Road Hamilton, Ontario L8E 0K5
$2,550 Monthly
Welcome to this bright and beautifully maintained townhome in the highly sought-after Stoney Creek lakefront community. Ideally located just off the QEW and steps from Lake Ontario, this home offers unmatched convenience with Costco, the GO Station, Yacht Club, shopping, restaurants, and scenic walking trails only minutes away. The open-concept main floor features a modern kitchen with breakfast bar overlooking the spacious living and dining areas, perfect for entertaining. Upstairs, youll find two generously sized bedrooms plus a versatile bonus room that can serve as a third bedroom, home office, games room, or kids playroom. Visitor parking is conveniently located right across from the unit. (id:50886)
Property Details
| MLS® Number | X12431020 |
| Property Type | Single Family |
| Community Name | Stoney Creek |
| Amenities Near By | Beach, Hospital, Marina, Park |
| Equipment Type | Water Heater |
| Features | Conservation/green Belt |
| Parking Space Total | 2 |
| Rental Equipment Type | Water Heater |
Building
| Bathroom Total | 2 |
| Bedrooms Above Ground | 2 |
| Bedrooms Below Ground | 1 |
| Bedrooms Total | 3 |
| Age | 0 To 5 Years |
| Construction Style Attachment | Attached |
| Cooling Type | Central Air Conditioning |
| Exterior Finish | Brick, Vinyl Siding |
| Flooring Type | Laminate, Tile, Carpeted |
| Foundation Type | Unknown |
| Half Bath Total | 1 |
| Heating Fuel | Natural Gas |
| Heating Type | Forced Air |
| Stories Total | 3 |
| Size Interior | 700 - 1,100 Ft2 |
| Type | Row / Townhouse |
| Utility Water | Municipal Water |
Parking
| Garage |
Land
| Acreage | No |
| Land Amenities | Beach, Hospital, Marina, Park |
| Sewer | Sanitary Sewer |
| Size Depth | 39 Ft ,4 In |
| Size Frontage | 20 Ft ,4 In |
| Size Irregular | 20.4 X 39.4 Ft |
| Size Total Text | 20.4 X 39.4 Ft |
| Surface Water | Lake/pond |
Rooms
| Level | Type | Length | Width | Dimensions |
|---|---|---|---|---|
| Second Level | Living Room | 4.95 m | 3.43 m | 4.95 m x 3.43 m |
| Second Level | Dining Room | 4.05 m | 2.52 m | 4.05 m x 2.52 m |
| Second Level | Kitchen | 3.2 m | 2.31 m | 3.2 m x 2.31 m |
| Third Level | Primary Bedroom | 3.63 m | 2.98 m | 3.63 m x 2.98 m |
| Third Level | Bedroom 2 | 3.05 m | 2.84 m | 3.05 m x 2.84 m |
| Third Level | Den | 2.44 m | 2.04 m | 2.44 m x 2.04 m |
Contact Us
Contact us for more information
Zeshan Mirza
Salesperson
www.zeshamirza.com/
www.linkedin.com/in/zeshan-mirza-31536119
885 Plymouth Dr #2
Mississauga, Ontario L5V 0B5
(905) 241-2222
(905) 241-3333

