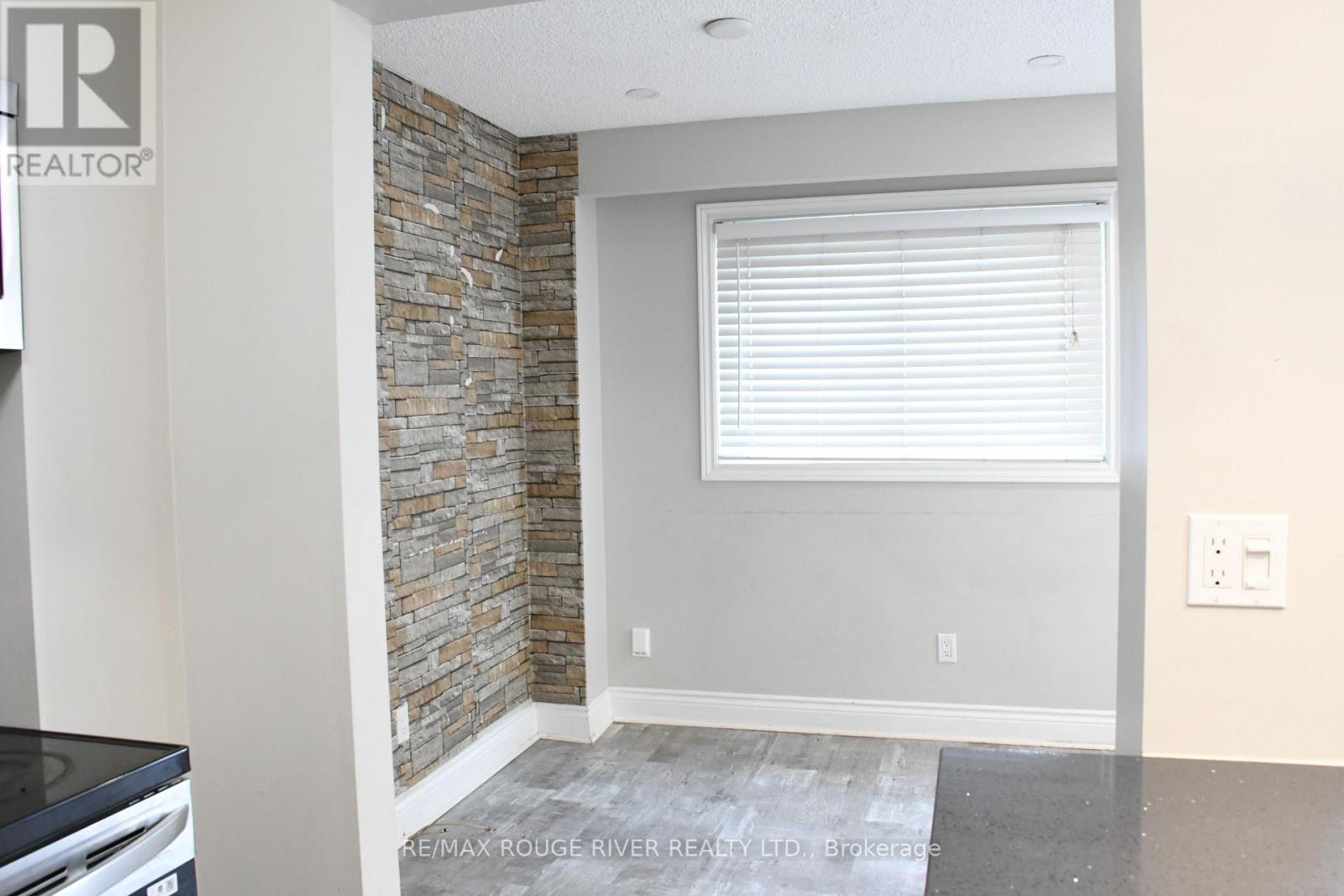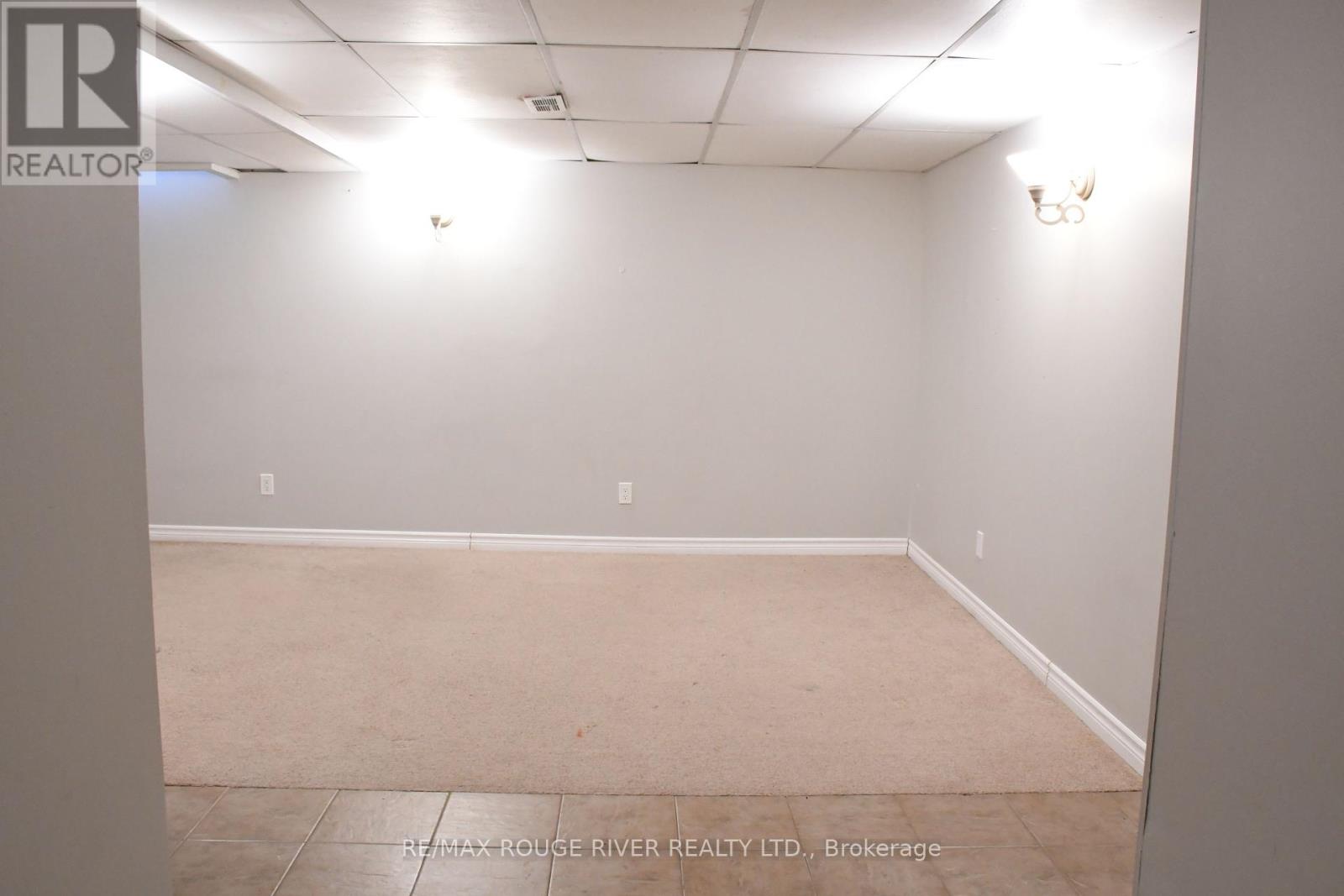76 - 909 Burns Street W Whitby, Ontario L1N 6J5
$2,800 Monthly
Modern and stylish townhome for lease in a prime location! Step into this beautifully renovated 2-storey townhome that offers the perfect blend of comfort and sophistication. Designed with open-concept living in mind, the main floor is ideal for entertaining with a stunning chefs kitchen featuring a large island, breakfast bar, quartz countertops, and a walk-out to a fully fenced private yard, perfect for summer BBQs. Upstairs, enjoy a spacious primary bedroom with a walk-in closet and a spa-like main bathroom with upscale fixtures and a luxurious rain shower. The fully finished basement adds valuable space with a cozy rec room, cold cellar, and convenient 2-piece bath. This home has been thoughtfully updated with newer vinyl flooring, a stylish kitchen, and a modern bathroom. Sleek pot lights throughout, add to the homes overall appeal. The community offers fantastic amenities such as visitor parking, a playground, and a refreshing outdoor pool, all while being just minutes away from Highway 401 and GO Transit for easy commuting. Don't miss your chance to lease this move-in-ready gem! (id:50886)
Property Details
| MLS® Number | E12077466 |
| Property Type | Single Family |
| Community Name | Lynde Creek |
| Amenities Near By | Public Transit, Schools, Park |
| Community Features | Pet Restrictions, School Bus |
| Parking Space Total | 2 |
| Structure | Playground |
Building
| Bathroom Total | 2 |
| Bedrooms Above Ground | 3 |
| Bedrooms Total | 3 |
| Amenities | Visitor Parking |
| Basement Development | Finished |
| Basement Type | N/a (finished) |
| Cooling Type | Central Air Conditioning |
| Exterior Finish | Aluminum Siding, Brick |
| Flooring Type | Vinyl, Carpeted |
| Half Bath Total | 1 |
| Heating Fuel | Natural Gas |
| Heating Type | Forced Air |
| Stories Total | 2 |
| Size Interior | 1,000 - 1,199 Ft2 |
| Type | Row / Townhouse |
Parking
| Attached Garage | |
| Garage |
Land
| Acreage | No |
| Fence Type | Fenced Yard |
| Land Amenities | Public Transit, Schools, Park |
Rooms
| Level | Type | Length | Width | Dimensions |
|---|---|---|---|---|
| Second Level | Primary Bedroom | 4.16 m | 3.6 m | 4.16 m x 3.6 m |
| Second Level | Bedroom 2 | 3.6 m | 2.5 m | 3.6 m x 2.5 m |
| Second Level | Bedroom 3 | 3 m | 2.75 m | 3 m x 2.75 m |
| Basement | Recreational, Games Room | 5 m | 4.3 m | 5 m x 4.3 m |
| Basement | Laundry Room | 2.05 m | 2 m | 2.05 m x 2 m |
| Ground Level | Living Room | 5.3 m | 2.8 m | 5.3 m x 2.8 m |
| Ground Level | Kitchen | 2.6 m | 2.6 m | 2.6 m x 2.6 m |
| Ground Level | Dining Room | 2.6 m | 2.45 m | 2.6 m x 2.45 m |
https://www.realtor.ca/real-estate/28155559/76-909-burns-street-w-whitby-lynde-creek-lynde-creek
Contact Us
Contact us for more information
Lisa Fayle
Salesperson
www.lisafayle.com/
372 Taunton Rd East #8
Whitby, Ontario L1R 0H4
(905) 655-8808
www.remaxrougeriver.com/















































