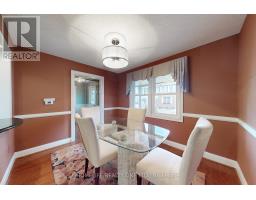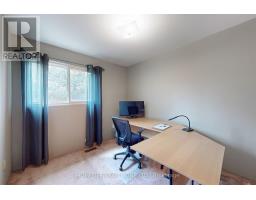76 - 91 L'amoreaux Drive S Toronto, Ontario M1W 2J8
$688,888Maintenance, Common Area Maintenance, Cable TV, Insurance, Parking
$719 Monthly
Maintenance, Common Area Maintenance, Cable TV, Insurance, Parking
$719 MonthlyFantastic 3 Bedroom, 2 Bath Condo Townhouse! Perfect For First Time And Move Down Buyers! Bright, Spacious, And Beautifully Maintained! The Townhouse Has An Inviting Front Porch To Sit And Relax. This Lovely Home Has Hardwood Flooring Throughout The Main Floor. It Features A Wonderful Kitchen Attached To The Dining Room For Easy Entertaining. The Living Room At The Back Of The Main Floor Has A Walk-Out To A Patio And Private Yard For Easy Outside Gatherings. The Three Bedrooms Are Well-Proportioned, And The Lower Level Has Easy Access To 2 Underground Parking Spaces. High Demand Location With A Short Walk To TTC, Near Bridlewood Mall, Schools, Hospital, Library & Minutes To Major Highways 401/404. Dont Miss This Wonderful Opportunity. (id:50886)
Property Details
| MLS® Number | E12050601 |
| Property Type | Single Family |
| Community Name | L'Amoreaux |
| Amenities Near By | Hospital, Park, Place Of Worship, Public Transit |
| Community Features | Pet Restrictions, Community Centre |
| Equipment Type | Water Heater - Gas |
| Features | Flat Site |
| Parking Space Total | 2 |
| Rental Equipment Type | Water Heater - Gas |
| Structure | Porch |
| View Type | City View |
Building
| Bathroom Total | 2 |
| Bedrooms Above Ground | 3 |
| Bedrooms Total | 3 |
| Age | 51 To 99 Years |
| Amenities | Party Room |
| Appliances | Water Heater, Garage Door Opener Remote(s), Dishwasher, Dryer, Range, Washer, Whirlpool, Refrigerator |
| Basement Development | Finished |
| Basement Features | Separate Entrance |
| Basement Type | N/a (finished) |
| Cooling Type | Central Air Conditioning |
| Exterior Finish | Aluminum Siding, Brick |
| Fire Protection | Smoke Detectors |
| Flooring Type | Hardwood, Carpeted |
| Half Bath Total | 1 |
| Heating Fuel | Natural Gas |
| Heating Type | Forced Air |
| Stories Total | 2 |
| Size Interior | 1,200 - 1,399 Ft2 |
| Type | Row / Townhouse |
Parking
| Underground | |
| Garage | |
| Inside Entry |
Land
| Acreage | No |
| Fence Type | Fenced Yard |
| Land Amenities | Hospital, Park, Place Of Worship, Public Transit |
Rooms
| Level | Type | Length | Width | Dimensions |
|---|---|---|---|---|
| Second Level | Primary Bedroom | 3.25 m | 4.8 m | 3.25 m x 4.8 m |
| Second Level | Bedroom | 3.25 m | 4.17 m | 3.25 m x 4.17 m |
| Second Level | Bedroom | 2.69 m | 3.05 m | 2.69 m x 3.05 m |
| Basement | Laundry Room | 4.22 m | 4.14 m | 4.22 m x 4.14 m |
| Basement | Recreational, Games Room | 6.02 m | 5.31 m | 6.02 m x 5.31 m |
| Basement | Utility Room | 2.67 m | 3.1 m | 2.67 m x 3.1 m |
| Main Level | Living Room | 6.05 m | 3.66 m | 6.05 m x 3.66 m |
| Main Level | Dining Room | 10.01 m | 2.82 m | 10.01 m x 2.82 m |
| Main Level | Kitchen | 3.33 m | 2.95 m | 3.33 m x 2.95 m |
| Main Level | Bathroom | 1.52 m | 1.45 m | 1.52 m x 1.45 m |
https://www.realtor.ca/real-estate/28094520/76-91-lamoreaux-drive-s-toronto-lamoreaux-lamoreaux
Contact Us
Contact us for more information
Glenn Nelson Gebhardt
Salesperson
501 Parliament Street
Toronto, Ontario M4X 1P3
(416) 922-5533
(416) 922-5808
www.homeliferealtyone.com





















































