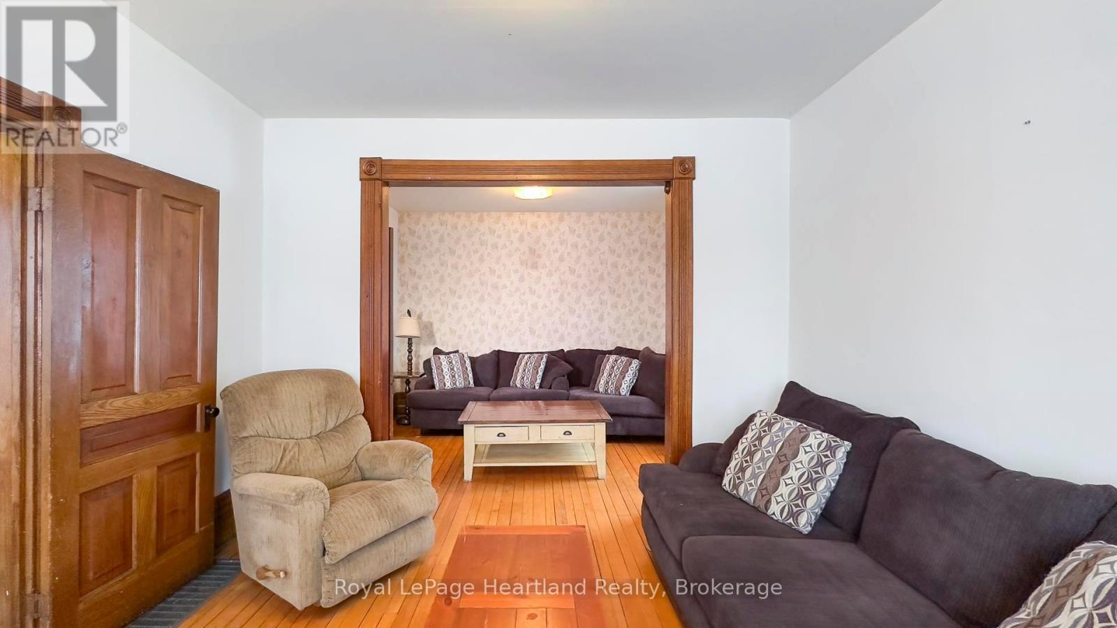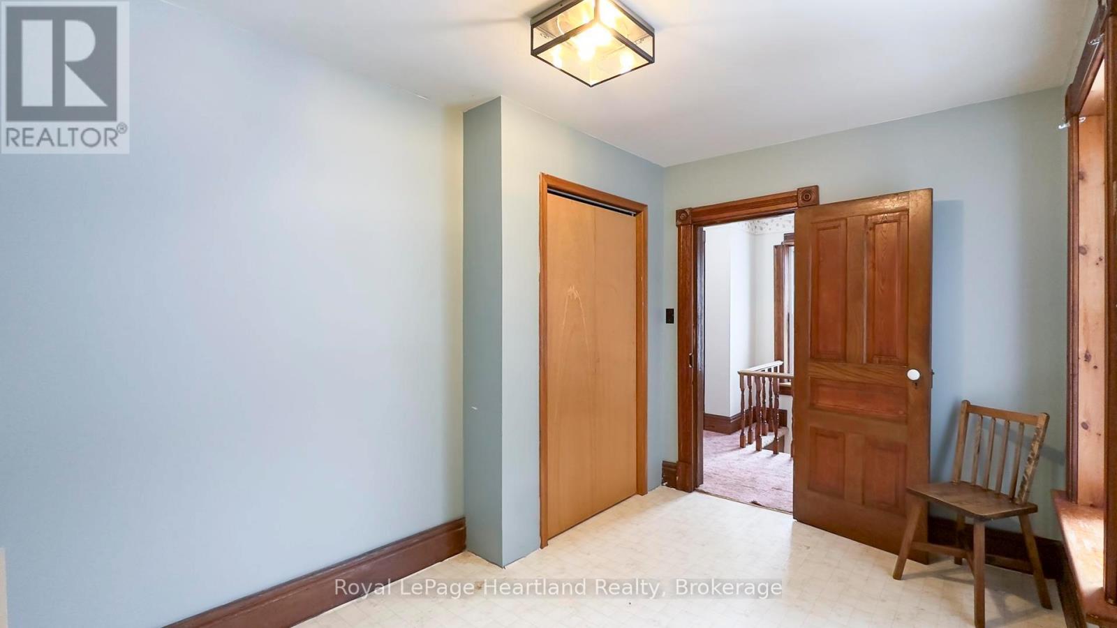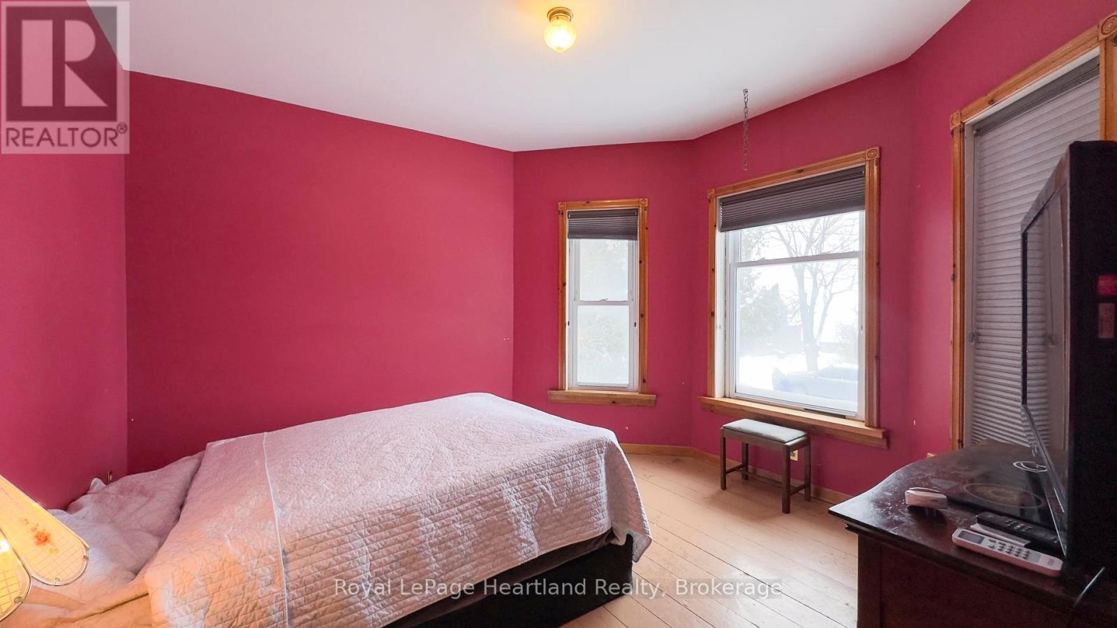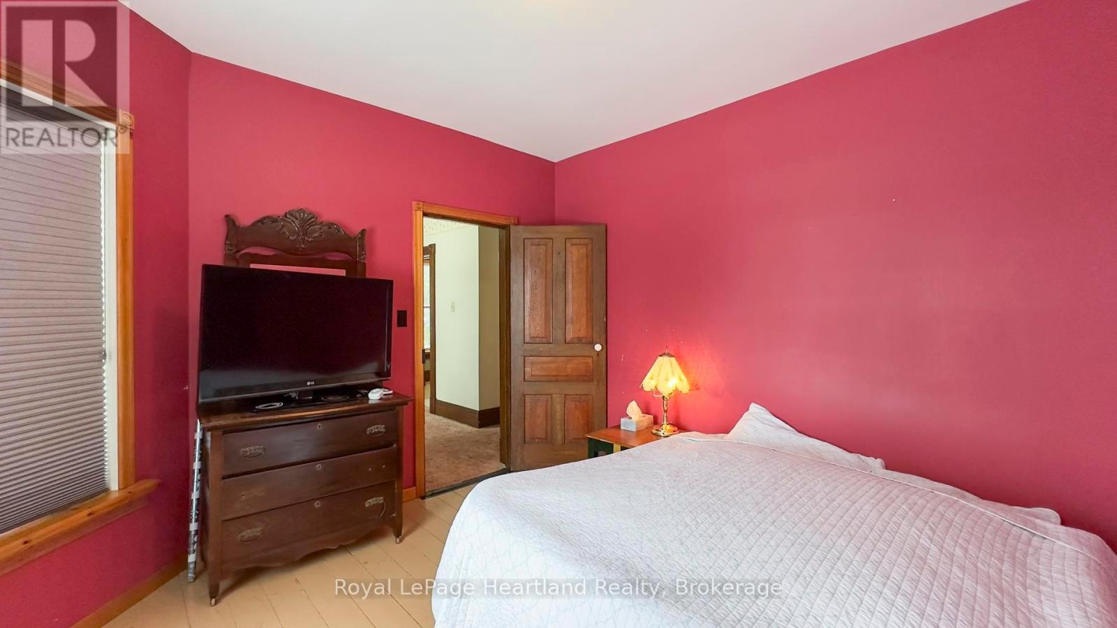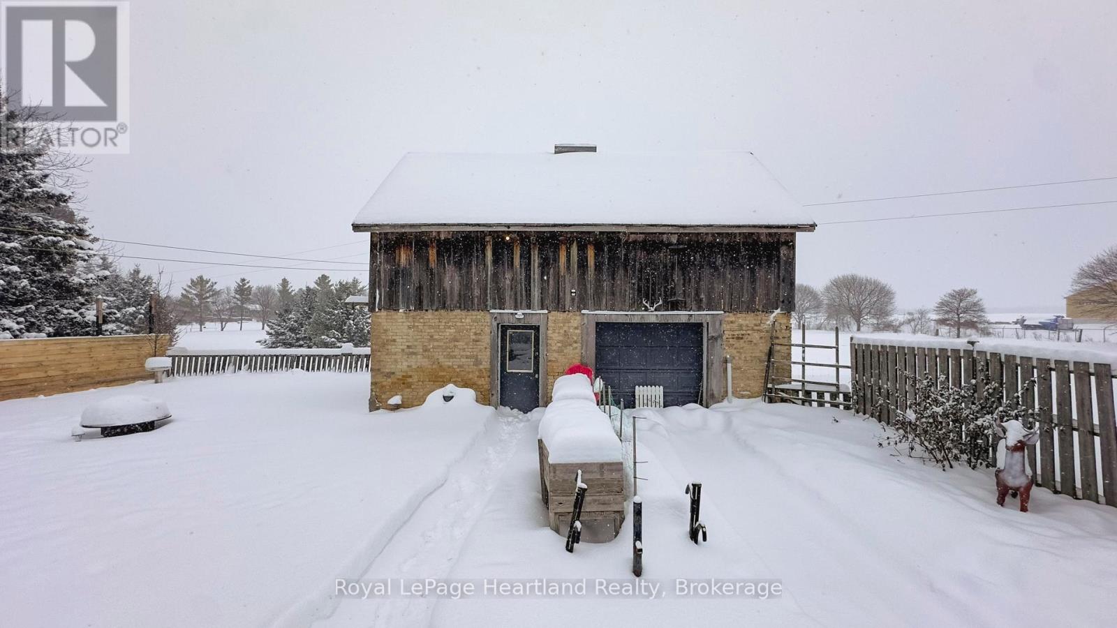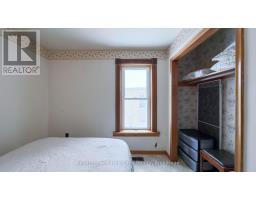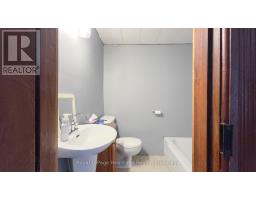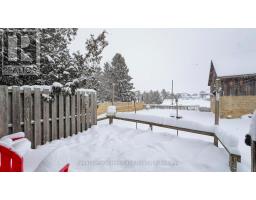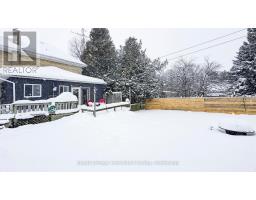76 Albert Street Ashfield-Colborne-Wawanosh, Ontario N0M 1R0
$299,999
This charming, affordable 2-storey brick home is full of potential! Discover the warmth and character of this Victorian Style brick home located in the Village of Dungannon. Featuring 3 bedrooms and 2 baths, this property offers ample space for a growing family or those looking to settle into a peaceful, rural lifestyle. The large eat-in kitchen and additional dining room are perfect for family meals and gatherings, while the double living room and convenience of main floor laundry adds to the homes' functionality. Original wood floors, trim, and a few additional touches are waiting for a bit of TLC to make this house truly shine. Outside, enjoy the benefits of a detached insulated 2 storey shop (approx. 20' X 30') ideal for hobbies and storage. The yard offers endless opportunities for outdoor play, gardening, or simply relaxing in your own slice of nature. Raise your children in a quaint rural community offering village values. With so much potential, this home is ready for you to make it your own and create lasting memories. Don't miss this incredible opportunity! (id:50886)
Property Details
| MLS® Number | X11933933 |
| Property Type | Single Family |
| Community Name | West Wawanosh Twp |
| Amenities Near By | Park |
| Community Features | Community Centre, School Bus |
| Features | Flat Site, Lighting |
| Parking Space Total | 6 |
| Structure | Deck, Workshop |
Building
| Bathroom Total | 2 |
| Bedrooms Above Ground | 3 |
| Bedrooms Total | 3 |
| Appliances | Water Heater, Dishwasher, Microwave, Refrigerator, Stove |
| Basement Development | Unfinished |
| Basement Type | N/a (unfinished) |
| Construction Style Attachment | Detached |
| Exterior Finish | Brick |
| Foundation Type | Stone |
| Heating Fuel | Propane |
| Heating Type | Forced Air |
| Stories Total | 2 |
| Type | House |
| Utility Water | Municipal Water |
Land
| Acreage | No |
| Land Amenities | Park |
| Sewer | Septic System |
| Size Depth | 134 Ft ,9 In |
| Size Frontage | 64 Ft ,4 In |
| Size Irregular | 64.38 X 134.78 Ft |
| Size Total Text | 64.38 X 134.78 Ft |
| Zoning Description | Vr1 |
Rooms
| Level | Type | Length | Width | Dimensions |
|---|---|---|---|---|
| Second Level | Bedroom | 3.62 m | 3.35 m | 3.62 m x 3.35 m |
| Second Level | Bedroom | 3.5 m | 2.56 m | 3.5 m x 2.56 m |
| Second Level | Bedroom | 2.74 m | 2.8 m | 2.74 m x 2.8 m |
| Second Level | Bathroom | 1.52 m | 1.52 m x Measurements not available | |
| Ground Level | Kitchen | 3.66 m | 4.66 m | 3.66 m x 4.66 m |
| Ground Level | Laundry Room | 2.53 m | 1.61 m | 2.53 m x 1.61 m |
| Ground Level | Dining Room | 4.08 m | 3.96 m | 4.08 m x 3.96 m |
| Ground Level | Living Room | 4.05 m | 3.54 m | 4.05 m x 3.54 m |
| Ground Level | Den | 33.54 m | 2.86 m | 33.54 m x 2.86 m |
| Ground Level | Bathroom | 1.52 m | 2.13 m | 1.52 m x 2.13 m |
Utilities
| Cable | Available |
Contact Us
Contact us for more information
Layne Lavis
Salesperson
www.rlpheartland.ca/
www.facebook.com/rlpheartland
Branch: 33 Hamilton St
Goderich, Ontario N7A 1P8
(519) 524-6789
(519) 524-6723
www.rlpheartland.ca/
Kathy Dawson
Broker
kathydawson.ca/
Branch: 33 Hamilton St
Goderich, Ontario N7A 1P8
(519) 524-6789
(519) 524-6723
www.rlpheartland.ca/





