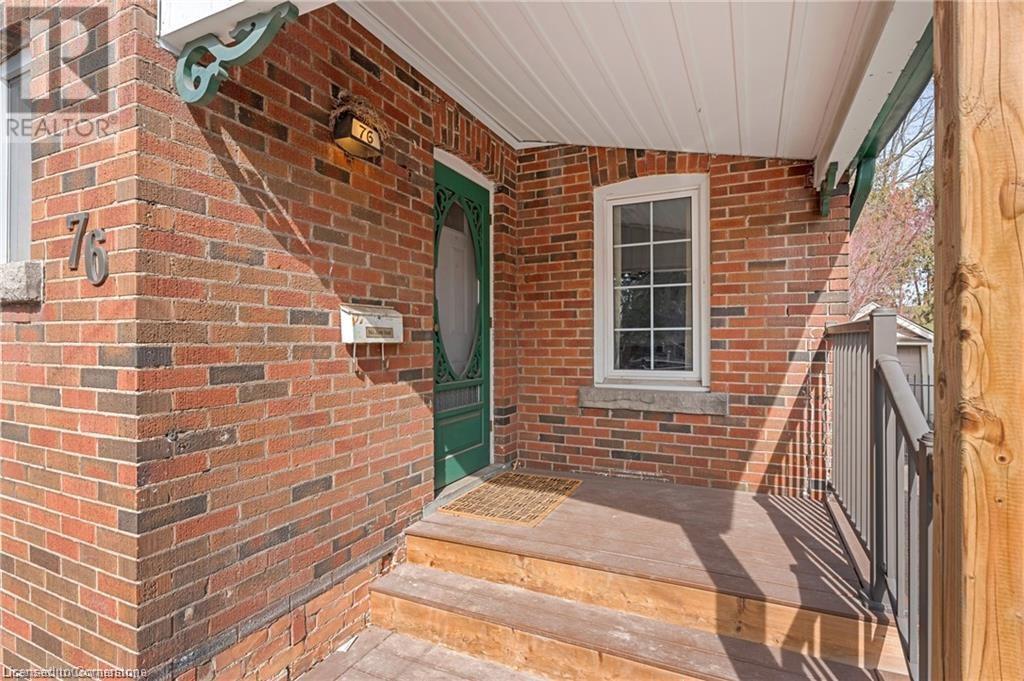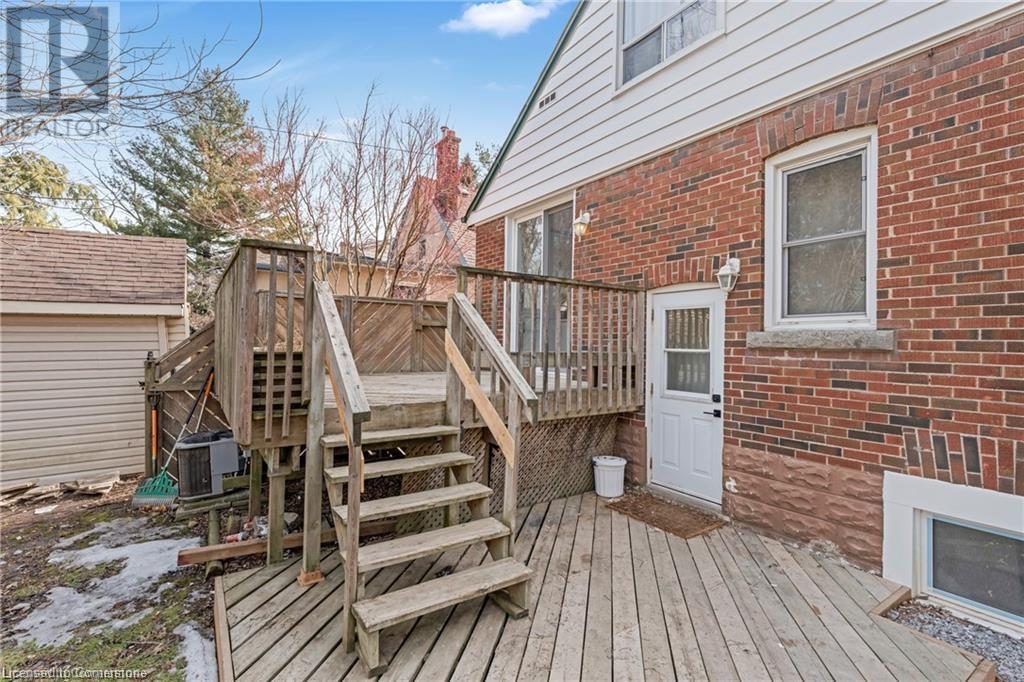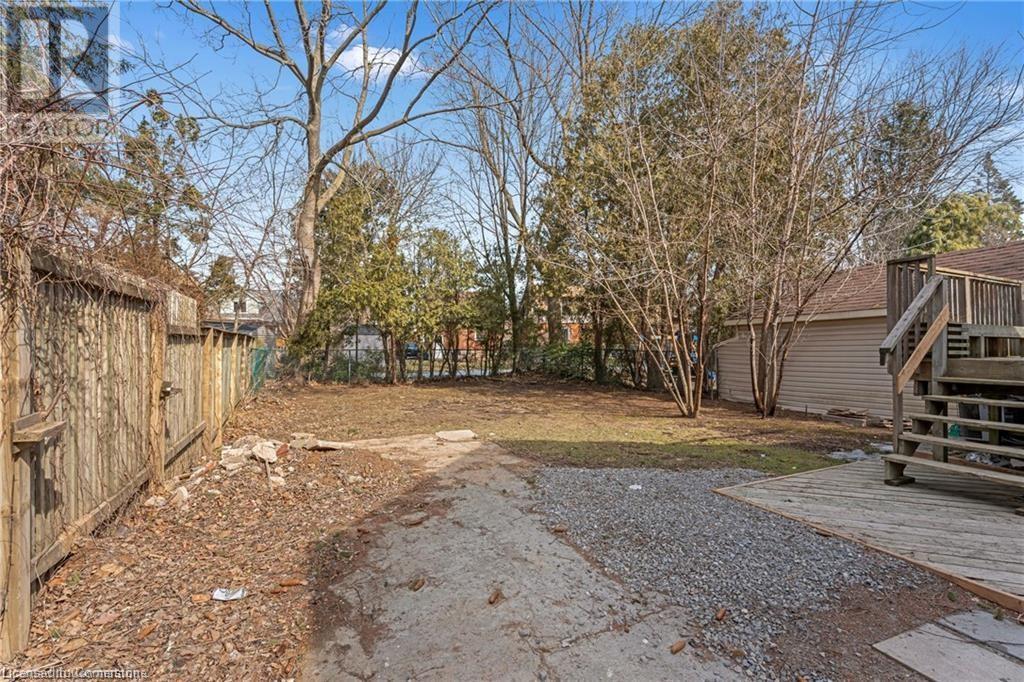76 Barclay Street Hamilton, Ontario L8S 1P4
$949,000
TURNKEY INVESTOR’S DREAM!. 4+4 Bedrooms. 2.5 Baths. Prime Westdale – steps to shops, restaurants, and MacMaster University. Extensively renovated. New premium kitchen with quartz tops and backsplash. Bathrooms fully renovated - tiled showers with glass enclosures. All new appliances including two fridges, 2 stacked laundry sets, tankless water heater. New 200A electrical panel. All new flooring. Fully painted last year. This house needs nothing! EXCEPTIONAL CASHFLOW. Utilities roughed in for garden suite. Waterline upgraded to 1” copper. C of A completed, plans ready for permit. Rental License obtained from the city – fully legal. This is a rare opportunity to buy a premium student house with excellent rents and tenants. (id:50886)
Property Details
| MLS® Number | 40736919 |
| Property Type | Single Family |
| Amenities Near By | Hospital, Park, Playground, Public Transit, Schools, Shopping |
| Parking Space Total | 3 |
Building
| Bathroom Total | 3 |
| Bedrooms Above Ground | 4 |
| Bedrooms Below Ground | 4 |
| Bedrooms Total | 8 |
| Appliances | Dishwasher, Dryer, Microwave, Refrigerator, Microwave Built-in |
| Basement Development | Finished |
| Basement Type | Full (finished) |
| Constructed Date | 1927 |
| Construction Style Attachment | Detached |
| Cooling Type | Central Air Conditioning |
| Exterior Finish | Brick |
| Fire Protection | Smoke Detectors |
| Foundation Type | Block |
| Half Bath Total | 1 |
| Heating Type | Forced Air |
| Stories Total | 2 |
| Size Interior | 1,659 Ft2 |
| Type | House |
| Utility Water | Municipal Water |
Land
| Access Type | Highway Access |
| Acreage | No |
| Land Amenities | Hospital, Park, Playground, Public Transit, Schools, Shopping |
| Sewer | Municipal Sewage System |
| Size Depth | 110 Ft |
| Size Frontage | 37 Ft |
| Size Total Text | Under 1/2 Acre |
| Zoning Description | C/s-1361 |
Rooms
| Level | Type | Length | Width | Dimensions |
|---|---|---|---|---|
| Second Level | 2pc Bathroom | 2'3'' x 7'3'' | ||
| Second Level | Bedroom | 31'5'' x 9'8'' | ||
| Basement | Laundry Room | 10'6'' x 5'3'' | ||
| Basement | 3pc Bathroom | 10'6'' x 7'2'' | ||
| Basement | Bedroom | 11'2'' x 9'6'' | ||
| Basement | Bedroom | 13'4'' x 7'4'' | ||
| Basement | Bedroom | 10'4'' x 11'2'' | ||
| Basement | Bedroom | 7'4'' x 12'11'' | ||
| Main Level | Living Room | 10'10'' x 12'2'' | ||
| Main Level | Kitchen | 10'10'' x 11'1'' | ||
| Main Level | 4pc Bathroom | 7'9'' x 5'11'' | ||
| Main Level | Bedroom | 8'7'' x 11'1'' | ||
| Main Level | Bedroom | 11'10'' x 8'10'' | ||
| Main Level | Bedroom | 11'9'' x 14'2'' |
https://www.realtor.ca/real-estate/28437152/76-barclay-street-hamilton
Contact Us
Contact us for more information
Katerina Wagner
Salesperson
2279 Fairview St Unit #1
Burlington, Ontario L7B 2E3
(289) 804-0505







































