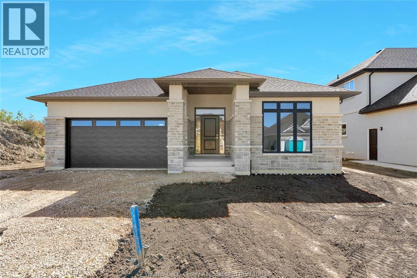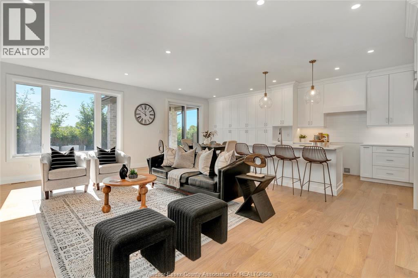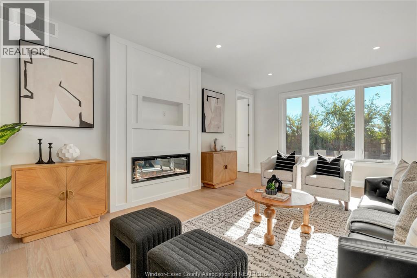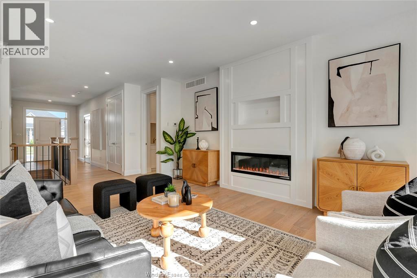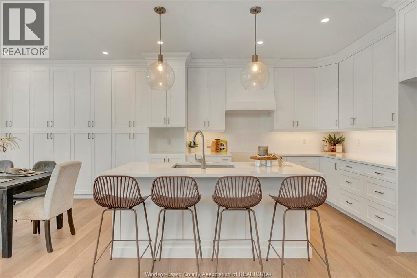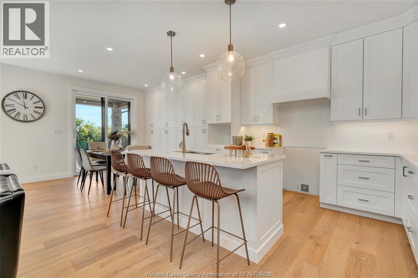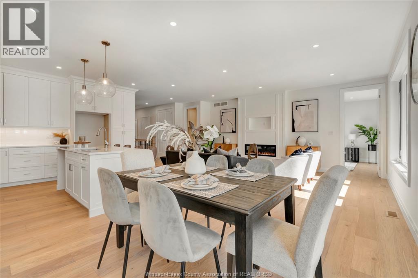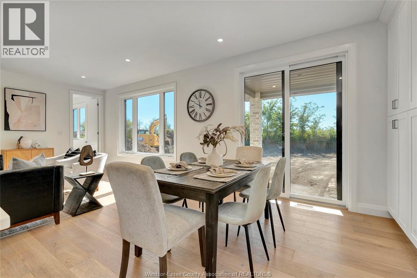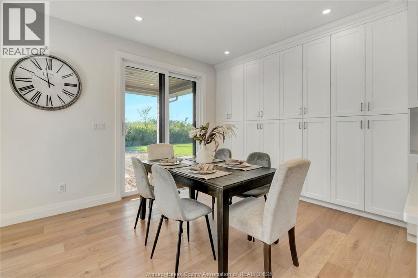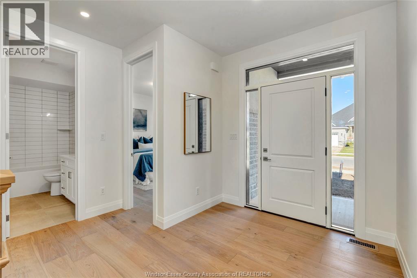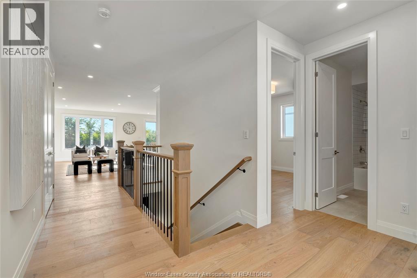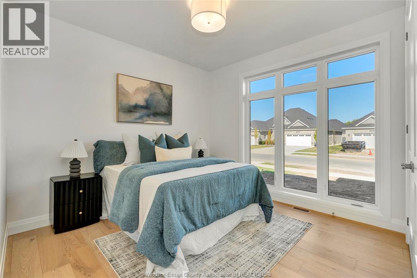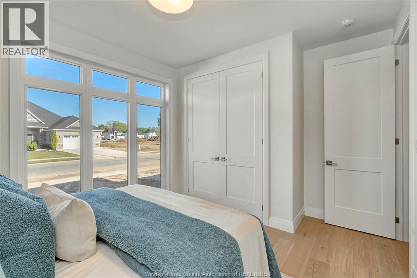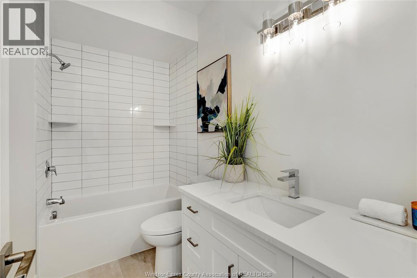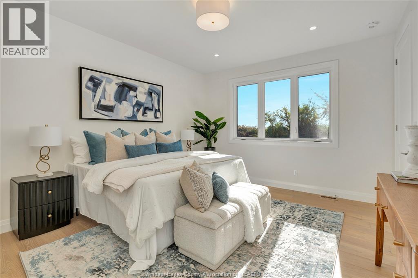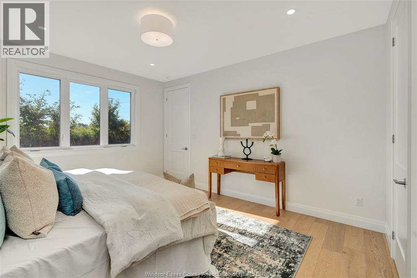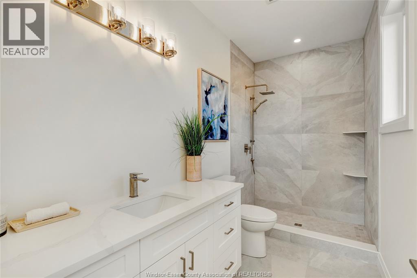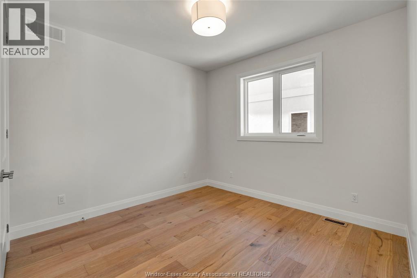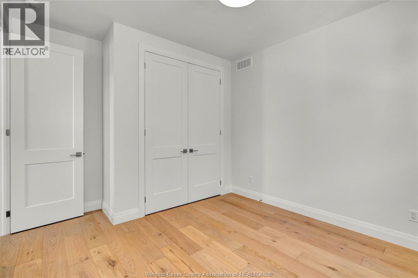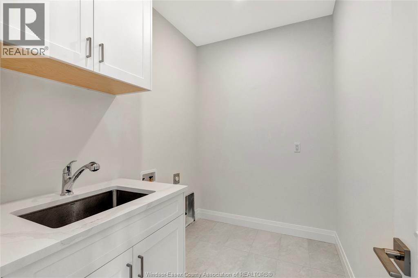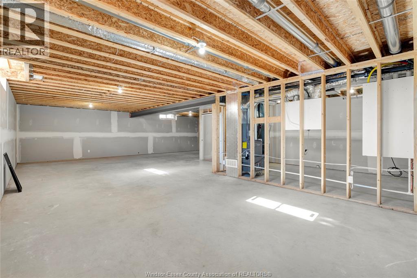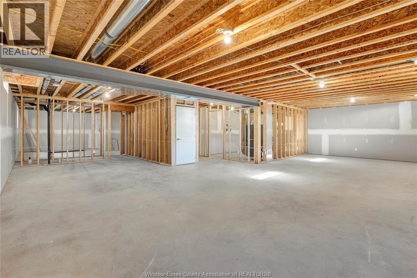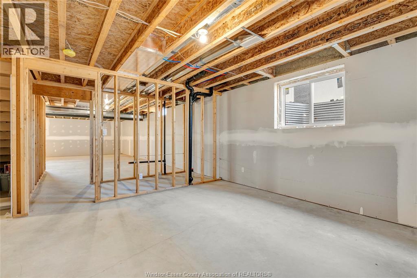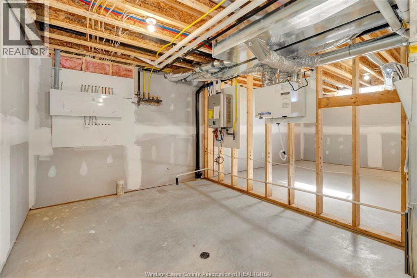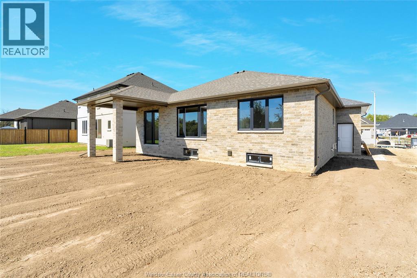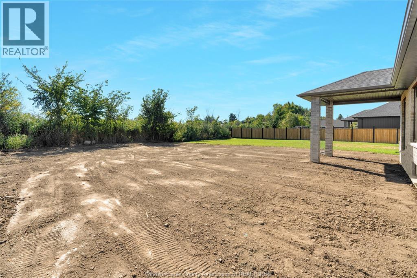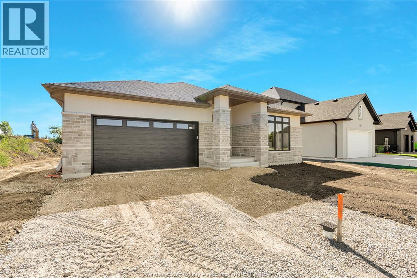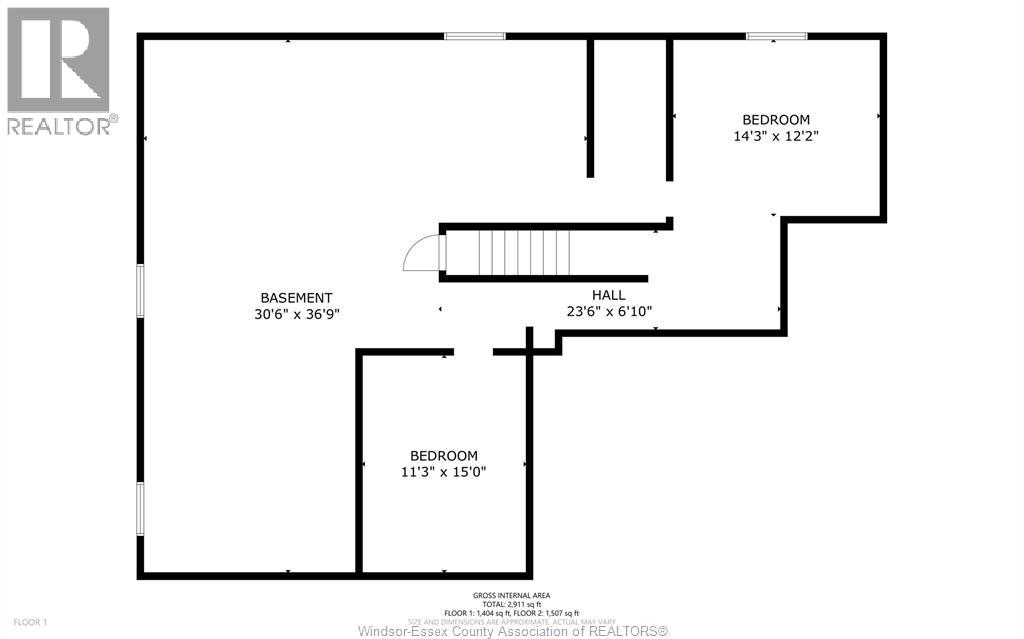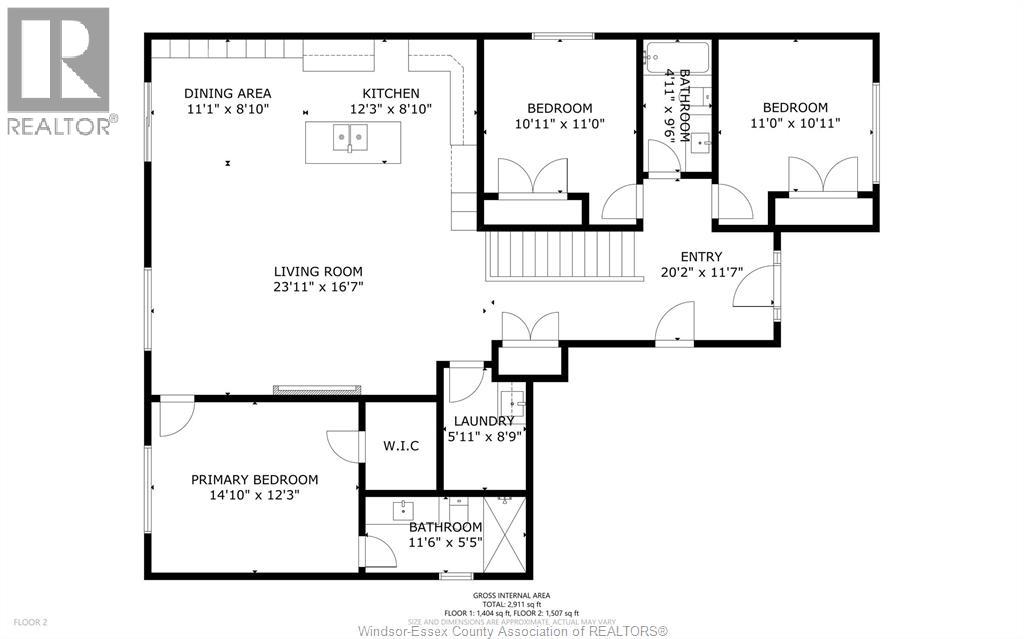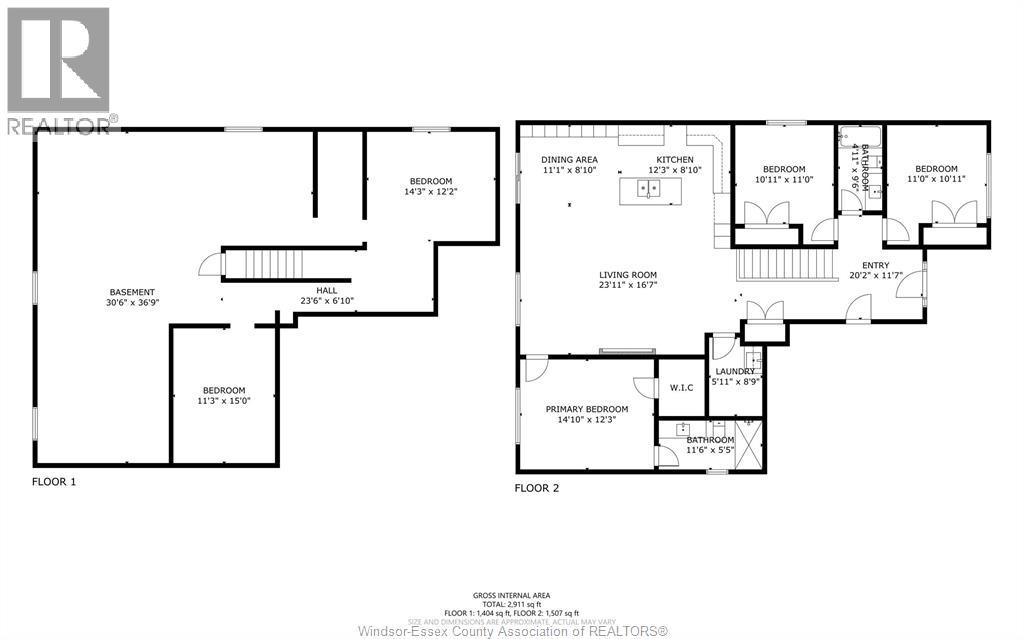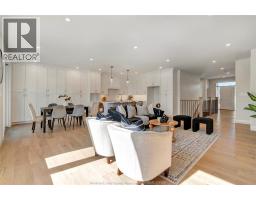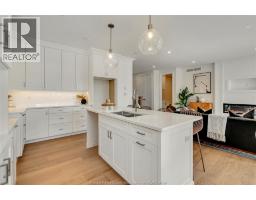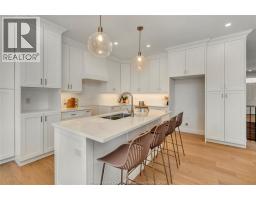76 Belleview Drive Kingsville, Ontario N0R 1B0
$824,900
Absolute stunner in the quiet town of Cottam, this 1600sqft ranch built by the impeccable Wiebe Custom Homes will impress from the moment you walk up. Tremendous curb appeal with brick and stone front w/covered porch, walk in to 9' ceilings, open concept great rm w/f/p, dining area, floor to ceiling cabinets in the gorgeous white kit that's going to make you want to cook! Dream primary suite w/walk-in clst, 4pc ensuite w/glass shower, 2 more large bdrms, 4pc bath, and main flr laundry. Attached 2 car gar, full bsmnt ready for you to customize to suit your needs or ample storage. Feel the pride in owning a Wiebe Custom Home. (id:50886)
Property Details
| MLS® Number | 25024971 |
| Property Type | Single Family |
| Features | Front Driveway |
Building
| Bathroom Total | 2 |
| Bedrooms Above Ground | 3 |
| Bedrooms Total | 3 |
| Architectural Style | Bungalow, Ranch |
| Constructed Date | 2025 |
| Construction Style Attachment | Detached |
| Cooling Type | Central Air Conditioning |
| Exterior Finish | Brick, Stone, Concrete/stucco |
| Fireplace Fuel | Electric |
| Fireplace Present | Yes |
| Fireplace Type | Insert |
| Flooring Type | Ceramic/porcelain, Hardwood |
| Foundation Type | Concrete |
| Heating Fuel | Natural Gas |
| Heating Type | Forced Air, Furnace, Heat Recovery Ventilation (hrv) |
| Stories Total | 1 |
| Type | House |
Parking
| Attached Garage | |
| Garage | |
| Inside Entry |
Land
| Acreage | No |
| Size Irregular | 57.6 X 161.9 Ft |
| Size Total Text | 57.6 X 161.9 Ft |
| Zoning Description | Res |
Rooms
| Level | Type | Length | Width | Dimensions |
|---|---|---|---|---|
| Basement | Utility Room | Measurements not available | ||
| Basement | Storage | Measurements not available | ||
| Main Level | 4pc Bathroom | Measurements not available | ||
| Main Level | 3pc Ensuite Bath | Measurements not available | ||
| Main Level | Laundry Room | Measurements not available | ||
| Main Level | Bedroom | Measurements not available | ||
| Main Level | Bedroom | Measurements not available | ||
| Main Level | Primary Bedroom | Measurements not available | ||
| Main Level | Kitchen/dining Room | Measurements not available | ||
| Main Level | Dining Room | Measurements not available | ||
| Main Level | Living Room/fireplace | Measurements not available | ||
| Main Level | Foyer | Measurements not available |
https://www.realtor.ca/real-estate/28935901/76-belleview-drive-kingsville
Contact Us
Contact us for more information
Krista Klundert
Sales Person
(519) 944-3387
kristaklundert.com/
6505 Tecumseh Road East
Windsor, Ontario N8T 1E7
(519) 944-5955
(519) 944-3387

