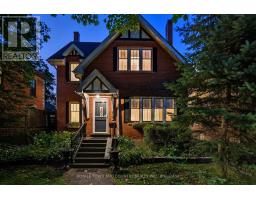76 Bond Street W Kawartha Lakes, Ontario K9V 3R4
$919,000
Welcome to Bond Street, one of Lindsays most admired addresses. Built in 1931, this 2.5 storey century home blends timeless character with the comfort and space todays lifestyle requires. Offering over 3,000 sq. ft., five bedrooms, and three bathrooms, it provides flexibility for a growing family or those who love to entertain. Durable hardwood floors, wide windows, and large principal rooms create inviting spaces filled with natural light, including a sunken family room with backyard access and a cozy gas fireplace. At the rear, a bright sunroom extends the living area and frames views of the yard. Meticulously maintained with true pride of ownership, this home showcases thoughtful details and enduring craftsmanship throughout. Step onto the spacious back deck and enjoy a deep 275-foot lot with mature trees, perfect for summer gatherings, gardening, or quiet evenings in privacy. Plenty of parking and just a short walk from Lindsays historic downtown, this property offers the perfect in-town lifestyle in one of the communities most desirable neighbourhoods. (id:50886)
Property Details
| MLS® Number | X12398108 |
| Property Type | Single Family |
| Community Name | Lindsay |
| Amenities Near By | Golf Nearby, Hospital, Park, Public Transit |
| Equipment Type | None, Water Heater |
| Features | Flat Site, Sump Pump |
| Parking Space Total | 5 |
| Rental Equipment Type | None, Water Heater |
| Structure | Deck |
Building
| Bathroom Total | 3 |
| Bedrooms Above Ground | 5 |
| Bedrooms Total | 5 |
| Age | 51 To 99 Years |
| Amenities | Fireplace(s) |
| Appliances | Water Heater, Blinds, Dishwasher, Dryer, Freezer, Microwave, Oven, Stove, Washer, Refrigerator |
| Basement Development | Partially Finished |
| Basement Type | N/a (partially Finished) |
| Construction Style Attachment | Detached |
| Exterior Finish | Brick |
| Fire Protection | Alarm System, Smoke Detectors |
| Fireplace Present | Yes |
| Fireplace Total | 2 |
| Foundation Type | Poured Concrete |
| Half Bath Total | 1 |
| Heating Fuel | Natural Gas |
| Heating Type | Radiant Heat |
| Stories Total | 3 |
| Size Interior | 3,000 - 3,500 Ft2 |
| Type | House |
| Utility Water | Municipal Water |
Parking
| No Garage |
Land
| Acreage | No |
| Land Amenities | Golf Nearby, Hospital, Park, Public Transit |
| Sewer | Sanitary Sewer |
| Size Depth | 275 Ft |
| Size Frontage | 43 Ft ,6 In |
| Size Irregular | 43.5 X 275 Ft |
| Size Total Text | 43.5 X 275 Ft|under 1/2 Acre |
Rooms
| Level | Type | Length | Width | Dimensions |
|---|---|---|---|---|
| Second Level | Bathroom | 2.09 m | 3.06 m | 2.09 m x 3.06 m |
| Second Level | Bedroom | 3.4 m | 3.65 m | 3.4 m x 3.65 m |
| Second Level | Primary Bedroom | 8.48 m | 3.67 m | 8.48 m x 3.67 m |
| Second Level | Sitting Room | 2.73 m | 2 m | 2.73 m x 2 m |
| Third Level | Bedroom | 4.29 m | 3.36 m | 4.29 m x 3.36 m |
| Third Level | Bedroom | 4.19 m | 3.39 m | 4.19 m x 3.39 m |
| Basement | Office | 4.4 m | 4.47 m | 4.4 m x 4.47 m |
| Basement | Recreational, Games Room | 6.73 m | 5.03 m | 6.73 m x 5.03 m |
| Basement | Utility Room | 4.38 m | 1.75 m | 4.38 m x 1.75 m |
| Lower Level | Recreational, Games Room | 5.83 m | 5.51 m | 5.83 m x 5.51 m |
| Lower Level | Utility Room | 6.23 m | 9.52 m | 6.23 m x 9.52 m |
| Lower Level | Bathroom | 1.74 m | 1.48 m | 1.74 m x 1.48 m |
| Main Level | Foyer | 1.51 m | 2.01 m | 1.51 m x 2.01 m |
| Main Level | Office | 2.25 m | 3.69 m | 2.25 m x 3.69 m |
| Main Level | Kitchen | 3.25 m | 5.9 m | 3.25 m x 5.9 m |
| Main Level | Sitting Room | 3.88 m | 2 m | 3.88 m x 2 m |
| Main Level | Eating Area | 3.72 m | 2.92 m | 3.72 m x 2.92 m |
| Main Level | Family Room | 4.39 m | 6.28 m | 4.39 m x 6.28 m |
| Main Level | Laundry Room | 1.54 m | 1.47 m | 1.54 m x 1.47 m |
| Main Level | Dining Room | 4.19 m | 3.61 m | 4.19 m x 3.61 m |
| Main Level | Living Room | 6.23 m | 3.7 m | 6.23 m x 3.7 m |
| Main Level | Sunroom | 5.6 m | 3.33 m | 5.6 m x 3.33 m |
Utilities
| Cable | Available |
| Electricity | Installed |
| Sewer | Installed |
https://www.realtor.ca/real-estate/28850418/76-bond-street-w-kawartha-lakes-lindsay-lindsay
Contact Us
Contact us for more information
Janet Di Bello
Broker
(705) 341-5838
www.youtube.com/embed/o9VhgALYTvM
janetdibello.com/
www.facebook.com/JanetDiBelloRealEstateAgent?mibextid=LQQJ4d
46 Kent St West
Lindsay, Ontario K9V 2Y2
(705) 320-9119
www.royaletownandcountryrealty.ca/

























































































