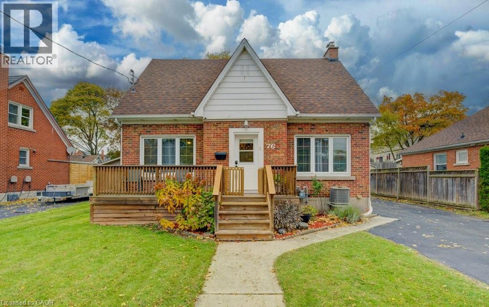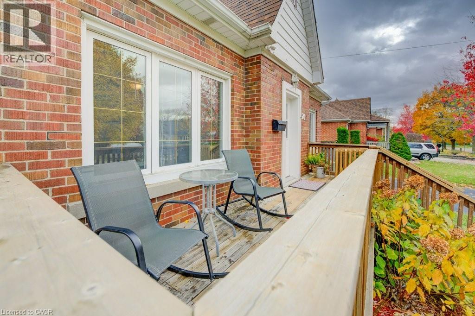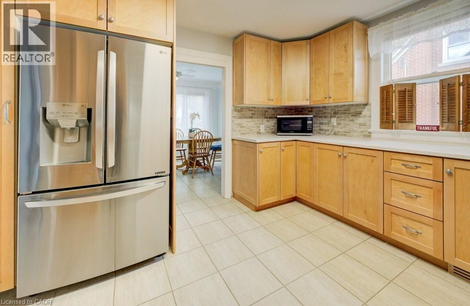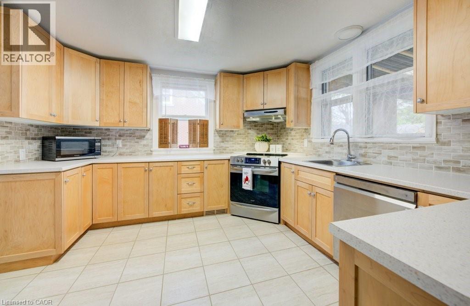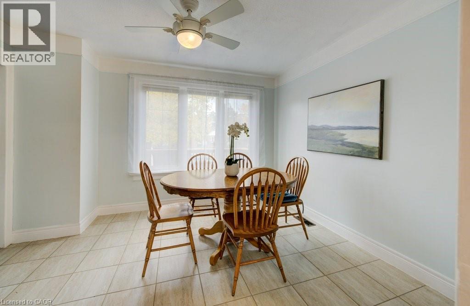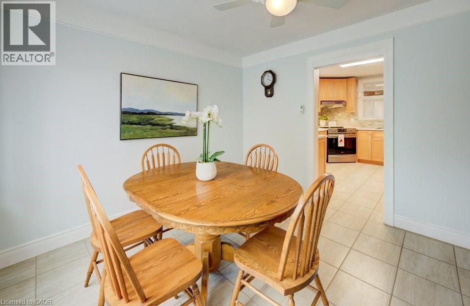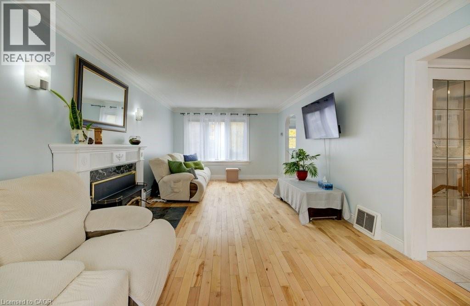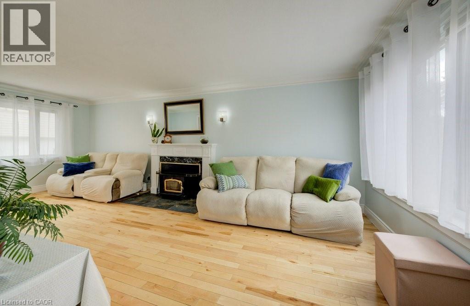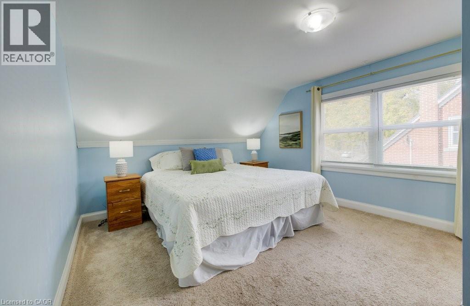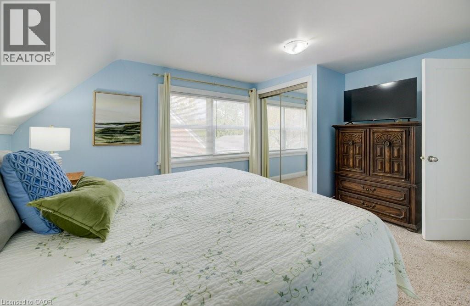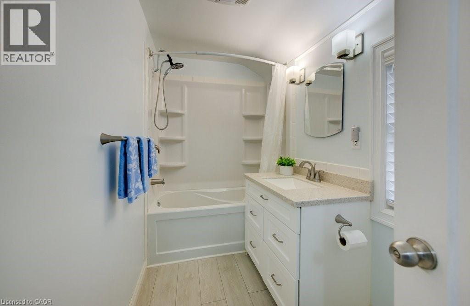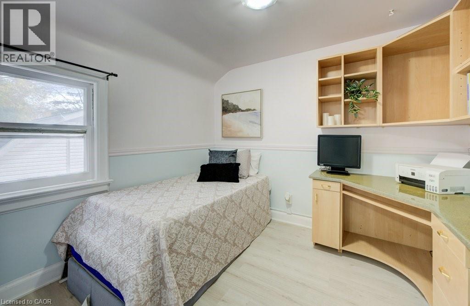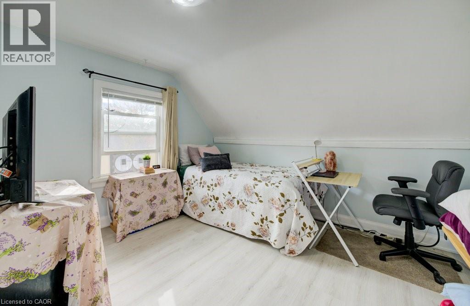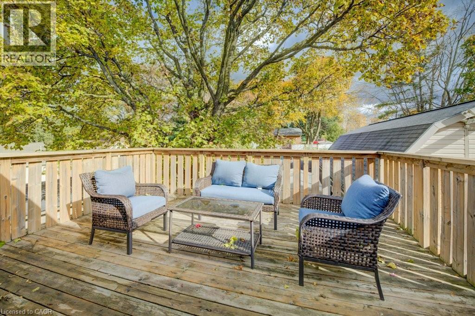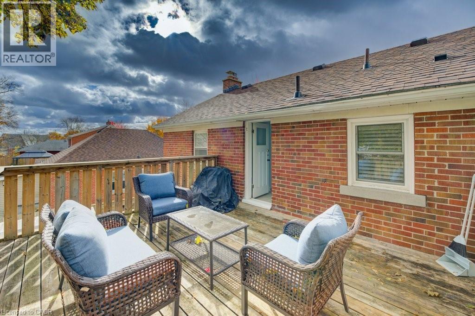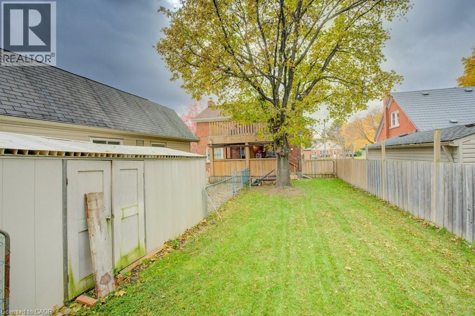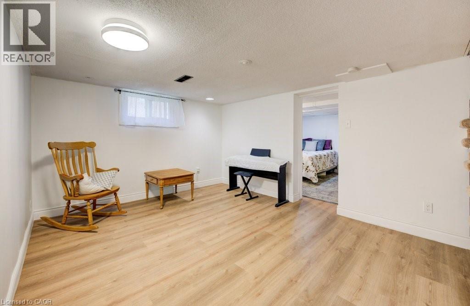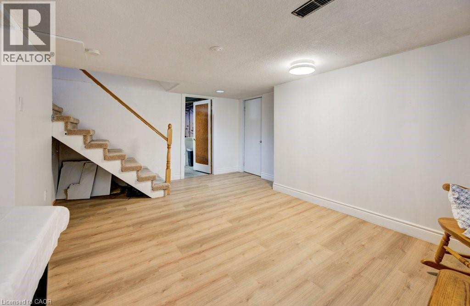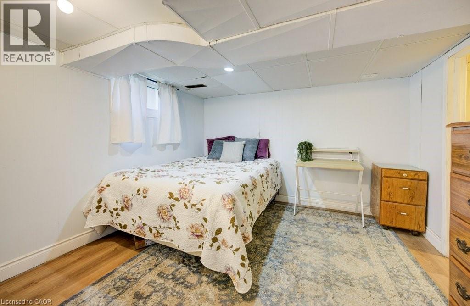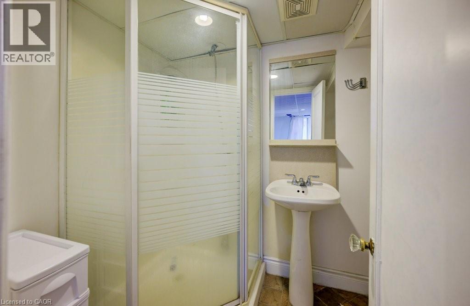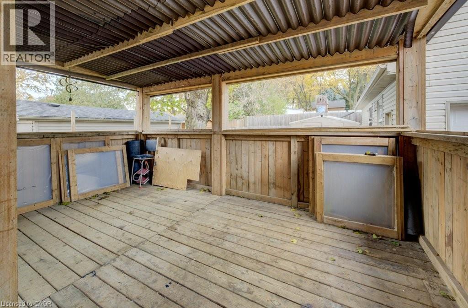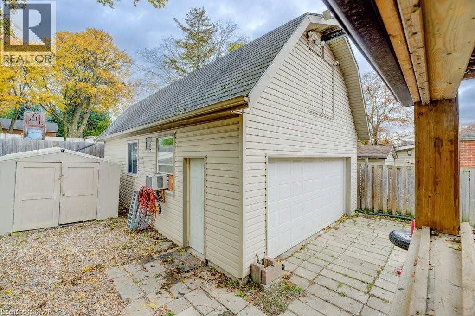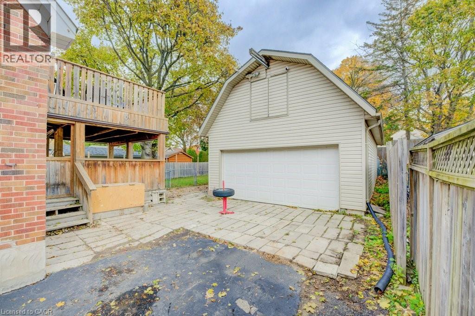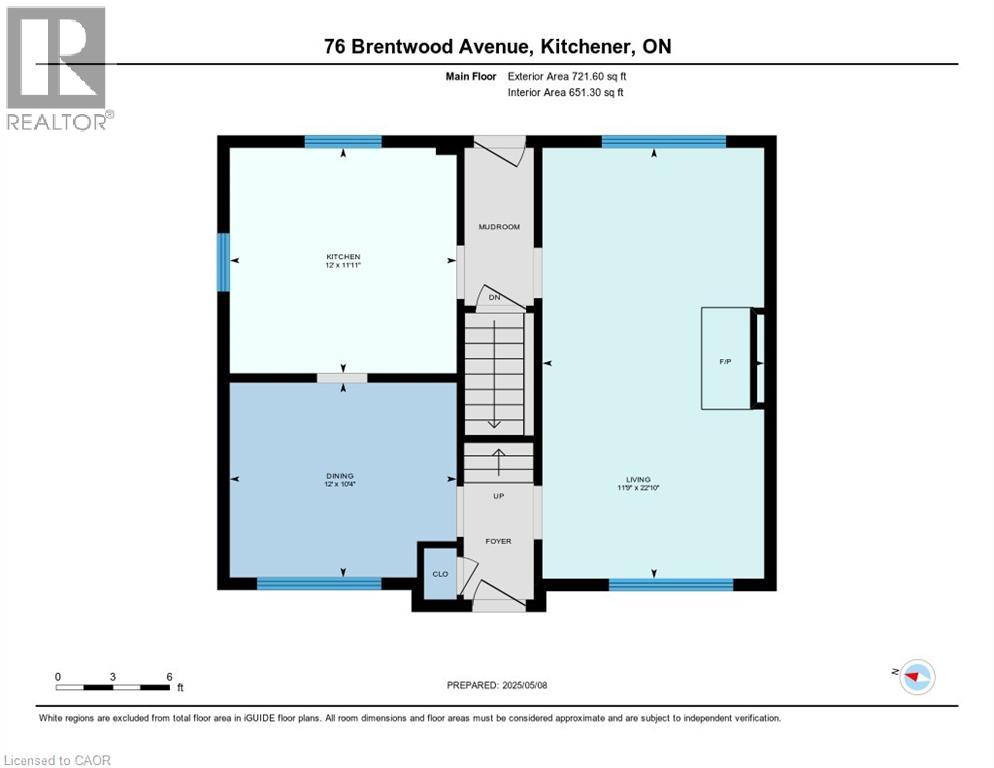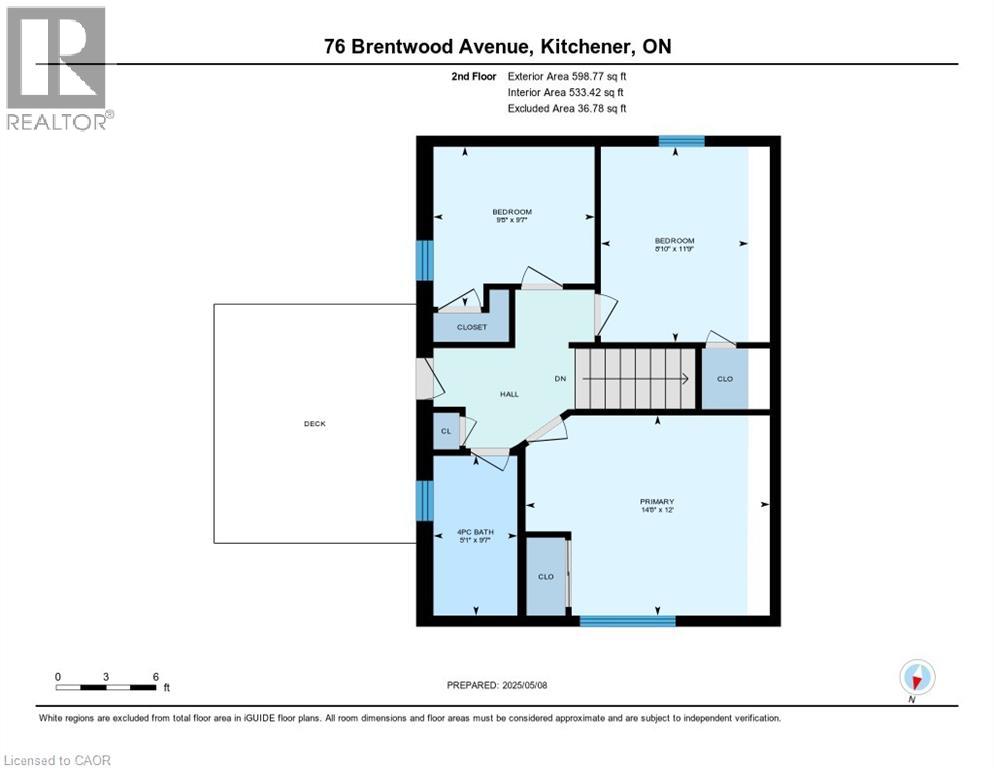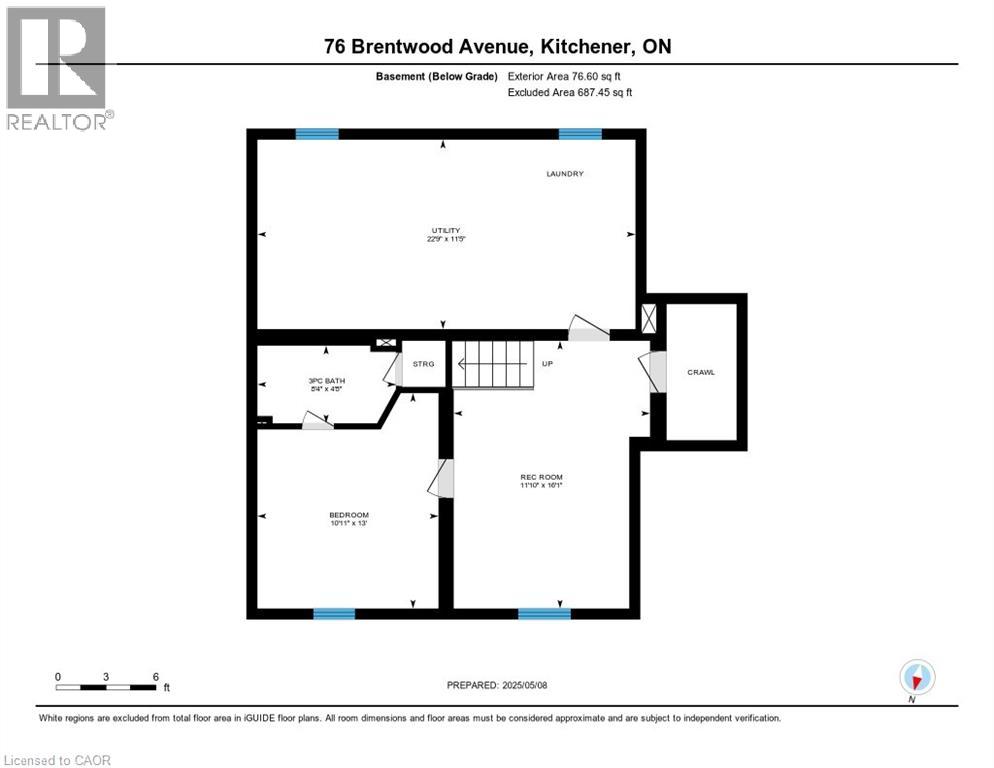76 Brentwood Avenue Kitchener, Ontario N2H 2C8
$699,900
TURNKEY HOME WITH TIMELESS APPEAL, WITH A DETACHED, HEATED 2 STOREY WORKSHOP! Welcome to 76 Brentwood Avenue, a hidden gem nestled in one of Kitchener’s most desirable and peaceful neighborhoods. Perfectly located within walking distance to schools, parks, restaurants, Rockway Gardens, the Kitchener Memorial Auditorium, and Rockway Golf Course, with quick highway access and just minutes from downtown Kitchener and Fairview Park Mall — this location truly has it all. Step inside this warm and inviting 1.5-storey home, where natural light fills every room. The custom kitchen (2024) features sleek stainless steel appliances, abundant cabinetry, and generous counter space — ideal for anyone who loves to cook. The adjoining dining room is perfect for family meals or entertaining guests. Relax in the spacious living room, featuring hardwood floors and a cozy wood fireplace with “Heritage” insert. Off the kitchen, an enclosed back deck opens to a fenced yard, perfect for children or pets. Upstairs, you’ll find three bedrooms and a bright 4-piece bath, plus walkout access to a large upper deck — the perfect spot to enjoy morning coffee or the sunrise. The finished basement includes a versatile office or guest room, a 3-piece bath, a cold room, and plenty of storage and laundry space. Outside, the extra-long driveway offers ample parking, leading to an impressive 20’x32’ detached, heated two-storey workshop/garage with loft — an ideal setup for a home-based business, studio, or serious DIY workspace. This well-maintained, move-in-ready home is waiting for your personal touch. Don’t miss this rare opportunity to own a property that combines comfort, location, and functionality in one perfect package. (id:50886)
Property Details
| MLS® Number | 40781012 |
| Property Type | Single Family |
| Amenities Near By | Park, Schools, Shopping |
| Community Features | Community Centre |
| Equipment Type | Other |
| Parking Space Total | 2 |
| Rental Equipment Type | Other |
Building
| Bathroom Total | 2 |
| Bedrooms Above Ground | 3 |
| Bedrooms Below Ground | 1 |
| Bedrooms Total | 4 |
| Appliances | Central Vacuum, Dishwasher, Dryer, Refrigerator, Stove, Water Softener, Washer |
| Basement Development | Finished |
| Basement Type | Full (finished) |
| Constructed Date | 1950 |
| Construction Style Attachment | Detached |
| Cooling Type | Central Air Conditioning |
| Exterior Finish | Brick |
| Heating Fuel | Natural Gas |
| Heating Type | Forced Air |
| Stories Total | 2 |
| Size Interior | 2,008 Ft2 |
| Type | House |
| Utility Water | Municipal Water |
Parking
| Detached Garage |
Land
| Access Type | Highway Nearby |
| Acreage | No |
| Land Amenities | Park, Schools, Shopping |
| Sewer | Municipal Sewage System |
| Size Depth | 120 Ft |
| Size Frontage | 53 Ft |
| Size Irregular | 0.147 |
| Size Total | 0.147 Ac|under 1/2 Acre |
| Size Total Text | 0.147 Ac|under 1/2 Acre |
| Zoning Description | R2a |
Rooms
| Level | Type | Length | Width | Dimensions |
|---|---|---|---|---|
| Second Level | Bedroom | 11'9'' x 8'10'' | ||
| Second Level | Bedroom | 9'7'' x 9'8'' | ||
| Second Level | 4pc Bathroom | 9'7'' x 5'1'' | ||
| Second Level | Primary Bedroom | 12'0'' x 14'8'' | ||
| Basement | Utility Room | 11'5'' x 22'9'' | ||
| Basement | 3pc Bathroom | 4'8'' x 8'4'' | ||
| Basement | Bedroom | 13'0'' x 10'11'' | ||
| Basement | Recreation Room | 16'1'' x 11'10'' | ||
| Main Level | Kitchen | 11'11'' x 12'0'' | ||
| Main Level | Dining Room | 10'4'' x 12'0'' | ||
| Main Level | Living Room | 22'10'' x 11'9'' |
https://www.realtor.ca/real-estate/29027898/76-brentwood-avenue-kitchener
Contact Us
Contact us for more information
Tawnya-Lee Long
Salesperson
180 Northfield Drive West Unit 4
Waterloo, Ontario N2L 0C7
1 (888) 311-1172
www.joinreal.com/
Jason O'keefe
Salesperson
www.realhomex.ca/
1440 King St N
St Jacobs, Ontario N0B 2N0
(888) 311-1172
www.onereal.ca/

