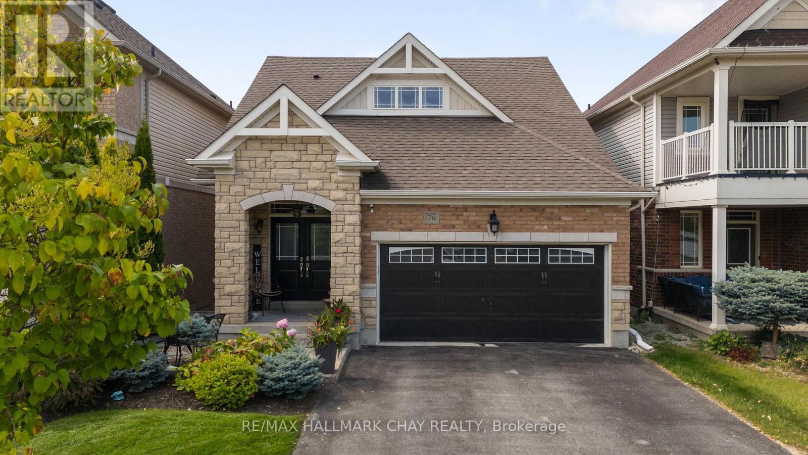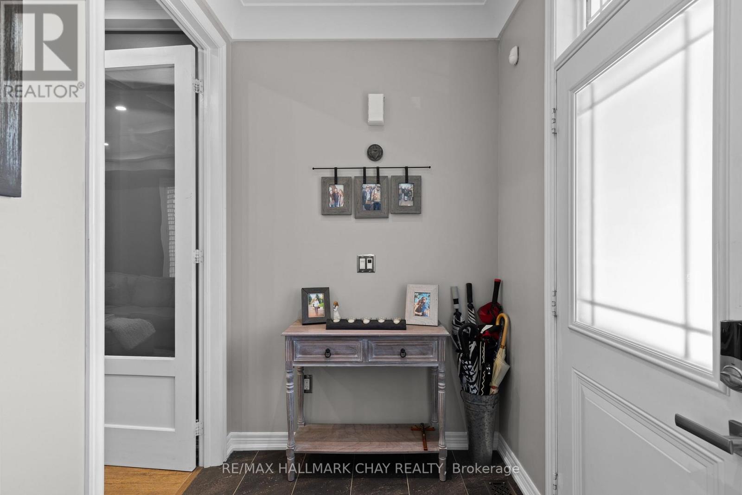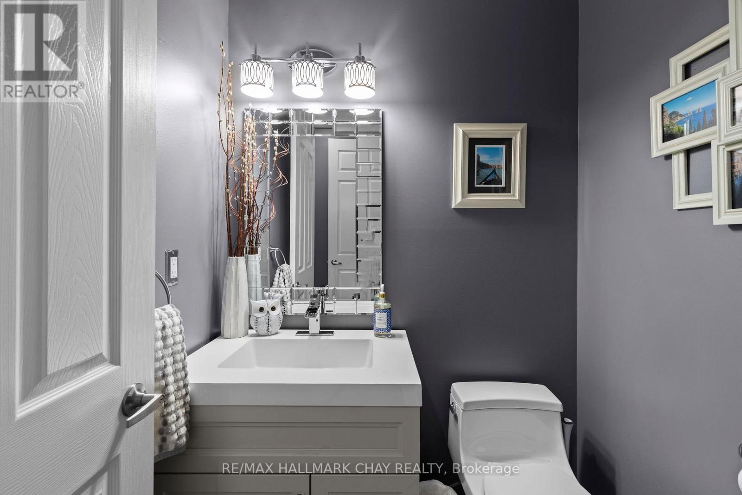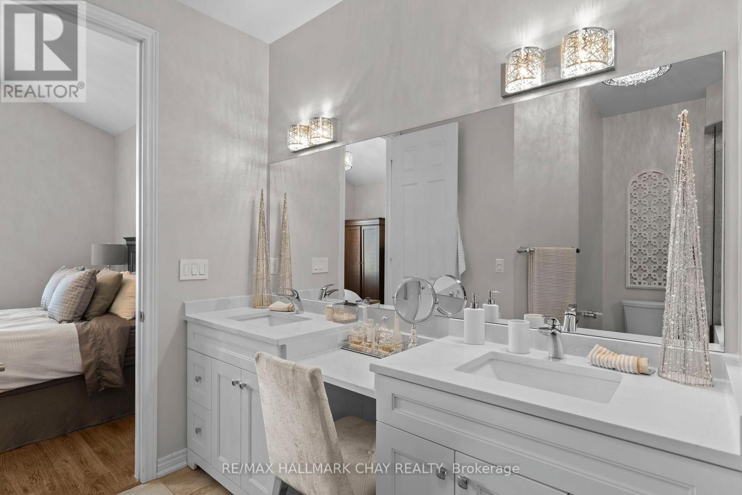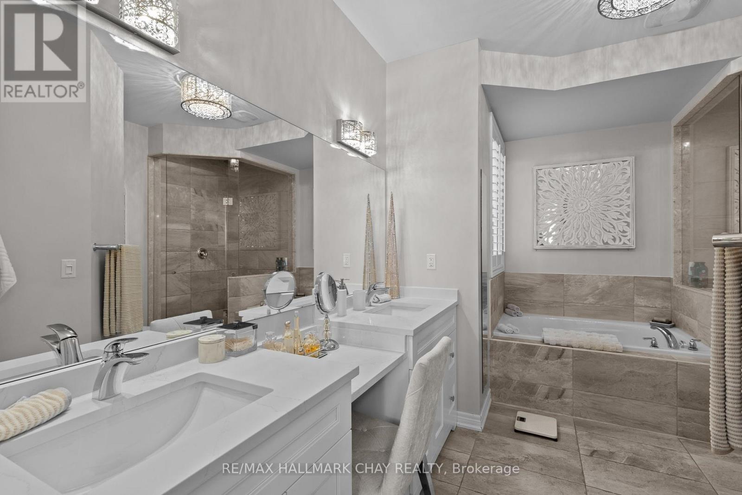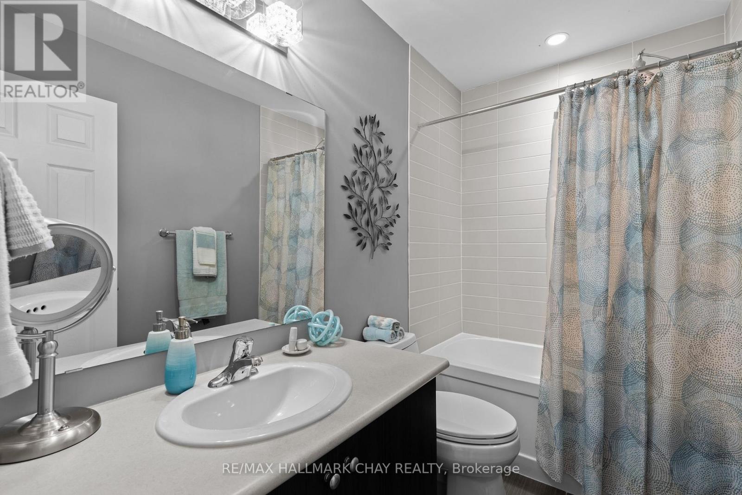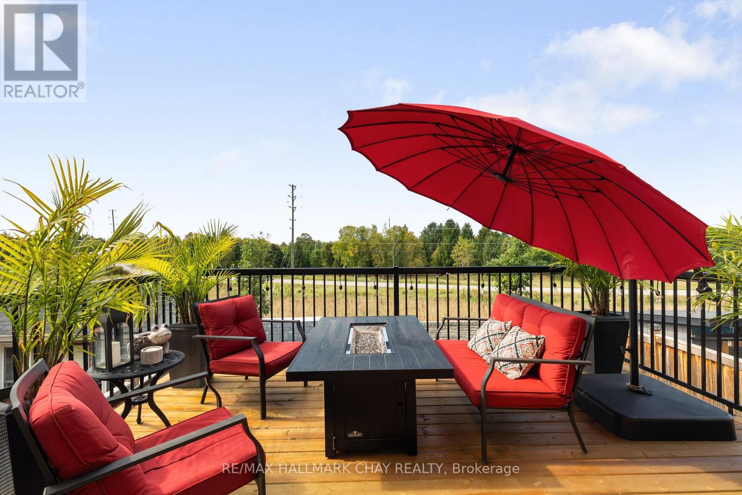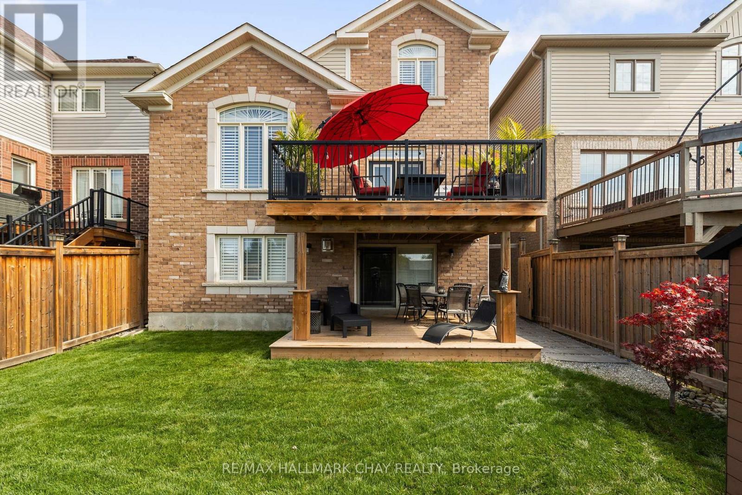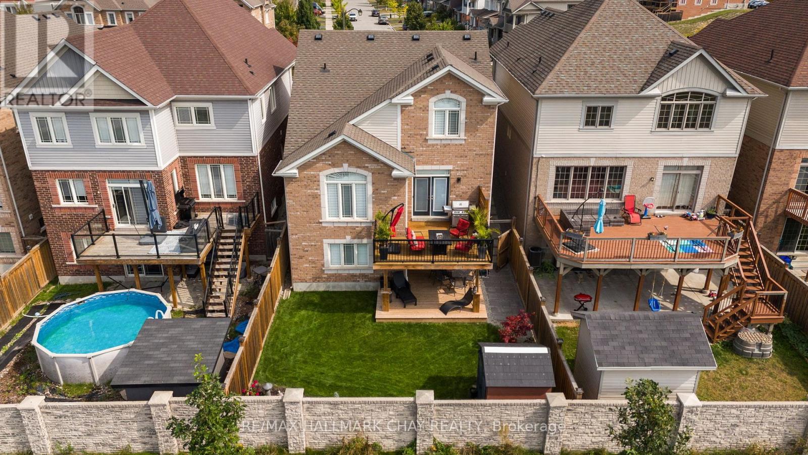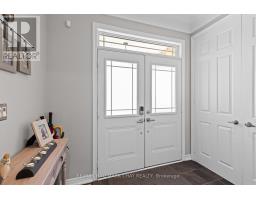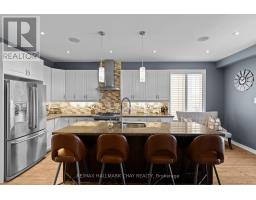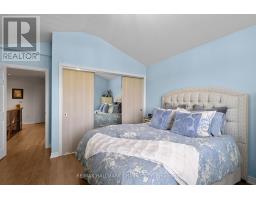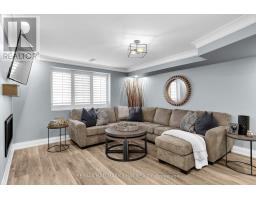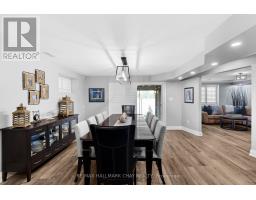76 Cauthers Crescent New Tecumseth, Ontario L9R 0L2
$1,093,000
Looking for an awesome home in Treetops? You have found it! Beautiful Brick & Stone Bungaloft With Finished Walk-Out Lower Level On A Premium Lot. Beautiful eat-in kitchen with quartz countertops, island and walkout to deck overlooking the golf course. Featuring main floor primary with vaulted ceilings, large window and walk-in closet with awesome 5 pce ensuite. Loft features 2 good sized bedrooms, 4 pce bath and office/family room. Fully finished walkout basement with familyroom with fireplace, large living room area (could be another family room, or kitchen), wet bar with quartz counter tops and a 3 pce bathroom. All walking out to a coverd deck and fenced yard. This home has extensive upgrades, from the kitchen to the bathrooms and flooring. Quartz countertops. Main Floor 9Ft. Ceilings & 8 Ft. Doors. Professionally Landscaped Including Exterior Lighting and fenced yard. 200 Amp Electrical Panel. Main Floor Laundry. Inside entry from garage. (id:50886)
Property Details
| MLS® Number | N12176481 |
| Property Type | Single Family |
| Community Name | Alliston |
| Amenities Near By | Golf Nearby |
| Equipment Type | Water Heater - Gas |
| Parking Space Total | 2 |
| Rental Equipment Type | Water Heater - Gas |
| Structure | Shed |
| View Type | View |
Building
| Bathroom Total | 4 |
| Bedrooms Above Ground | 3 |
| Bedrooms Total | 3 |
| Age | 6 To 15 Years |
| Amenities | Fireplace(s) |
| Appliances | Garage Door Opener Remote(s), Water Softener, Dishwasher, Dryer, Garage Door Opener, Stove, Washer, Refrigerator |
| Basement Features | Walk Out |
| Basement Type | N/a |
| Construction Style Attachment | Detached |
| Cooling Type | Central Air Conditioning |
| Exterior Finish | Brick, Stone |
| Fireplace Present | Yes |
| Fireplace Total | 1 |
| Flooring Type | Hardwood, Ceramic |
| Foundation Type | Concrete |
| Half Bath Total | 1 |
| Heating Fuel | Natural Gas |
| Heating Type | Forced Air |
| Stories Total | 2 |
| Size Interior | 2,000 - 2,500 Ft2 |
| Type | House |
| Utility Water | Municipal Water |
Parking
| Attached Garage | |
| Garage |
Land
| Acreage | No |
| Fence Type | Fenced Yard |
| Land Amenities | Golf Nearby |
| Sewer | Sanitary Sewer |
| Size Depth | 105 Ft |
| Size Frontage | 36 Ft |
| Size Irregular | 36 X 105 Ft |
| Size Total Text | 36 X 105 Ft |
| Zoning Description | Ag |
Rooms
| Level | Type | Length | Width | Dimensions |
|---|---|---|---|---|
| Lower Level | Games Room | 6.85 m | 3.45 m | 6.85 m x 3.45 m |
| Main Level | Living Room | 5.2 m | 3.25 m | 5.2 m x 3.25 m |
| Main Level | Kitchen | 6.05 m | 3.9 m | 6.05 m x 3.9 m |
| Main Level | Primary Bedroom | 4.5 m | 3.4 m | 4.5 m x 3.4 m |
| Main Level | Foyer | 2.55 m | 1.7 m | 2.55 m x 1.7 m |
| Main Level | Laundry Room | 2.25 m | 1.45 m | 2.25 m x 1.45 m |
| Upper Level | Family Room | 3.05 m | 2.85 m | 3.05 m x 2.85 m |
| Upper Level | Bedroom 2 | 4.3 m | 2.65 m | 4.3 m x 2.65 m |
| Upper Level | Bedroom 3 | 3.8 m | 3.6 m | 3.8 m x 3.6 m |
https://www.realtor.ca/real-estate/28373343/76-cauthers-crescent-new-tecumseth-alliston-alliston
Contact Us
Contact us for more information
Michael Patrick Keogh
Salesperson
www.teamkeogh.ca/
www.facebook.com/teamkeogh
www.linkedin.com/in/michael-keogh-b446302a/
218 Bayfield St, 100078 & 100431
Barrie, Ontario L4M 3B6
(705) 722-7100
(705) 722-5246
www.remaxchay.com/
Jacob Keogh
Salesperson
218 Bayfield St, 100078 & 100431
Barrie, Ontario L4M 3B6
(705) 722-7100
(705) 722-5246
www.remaxchay.com/

