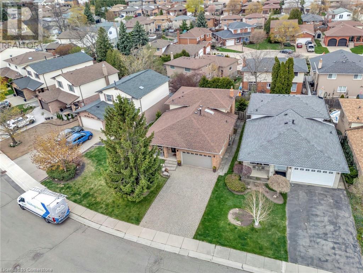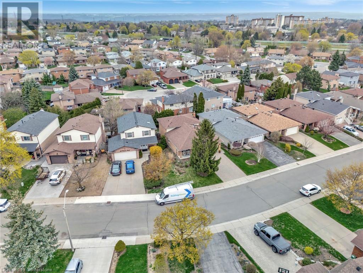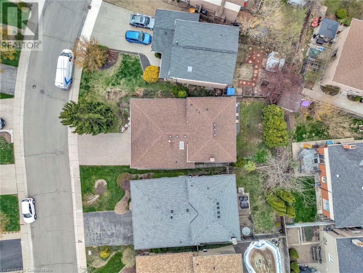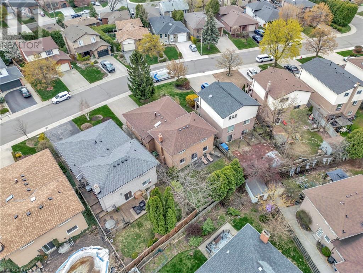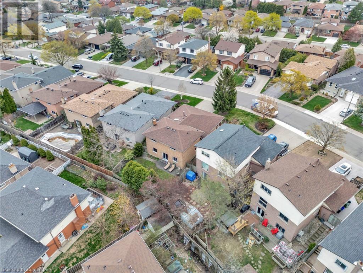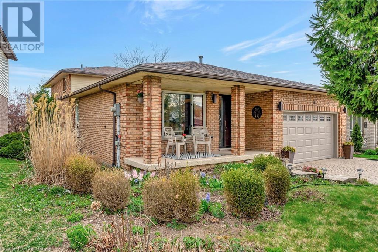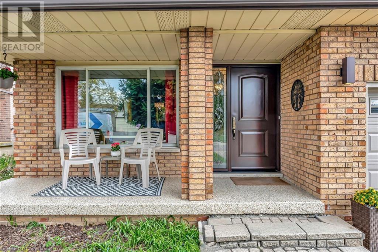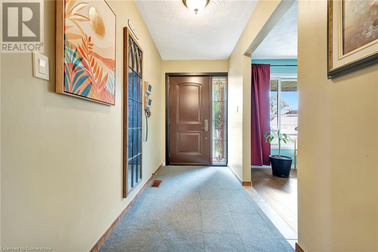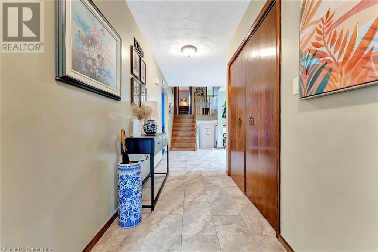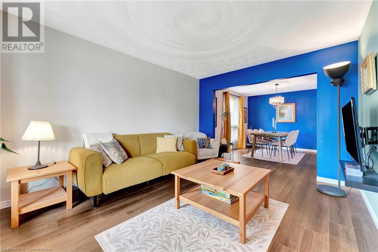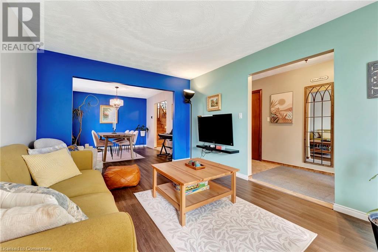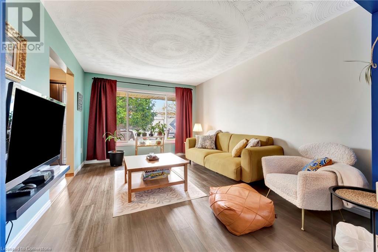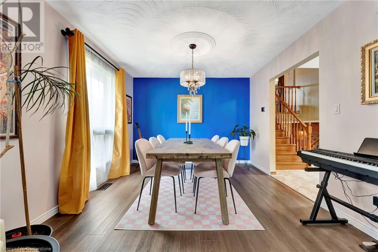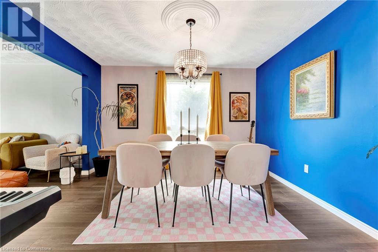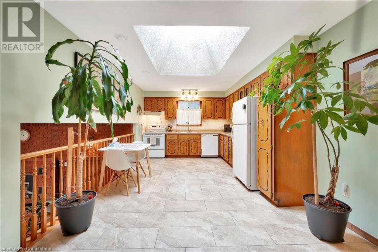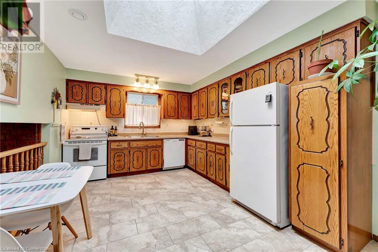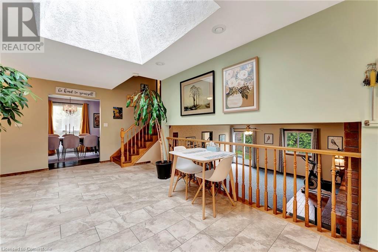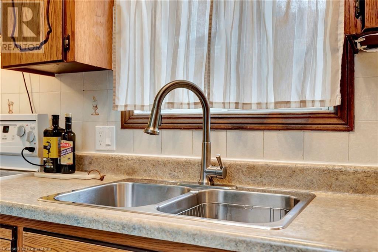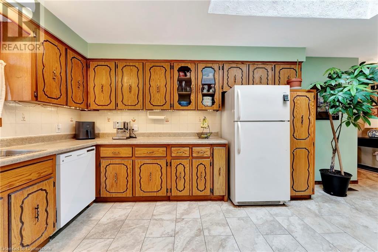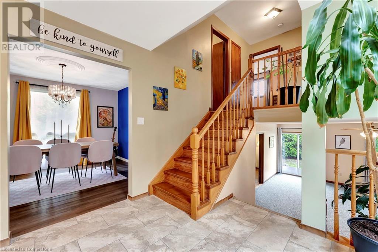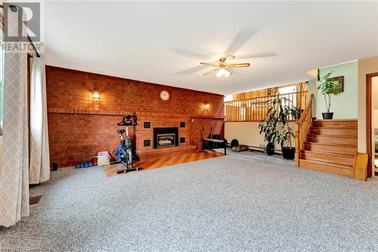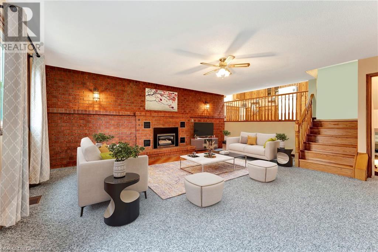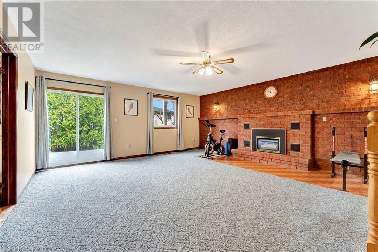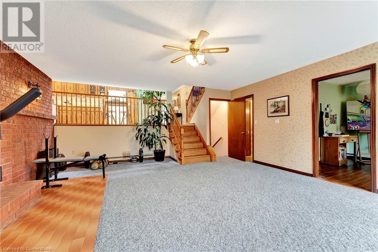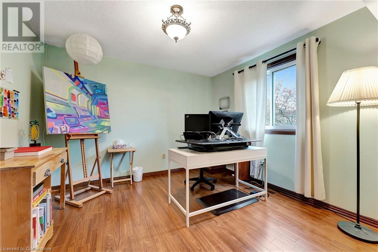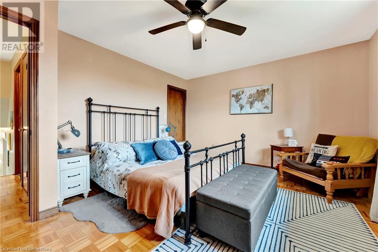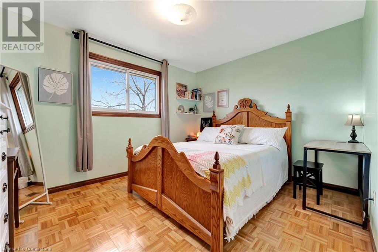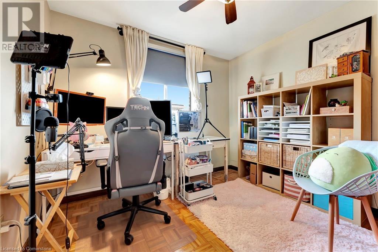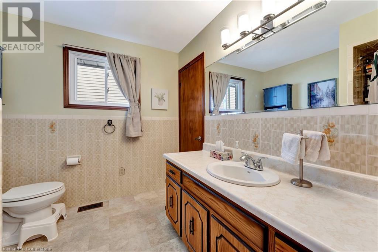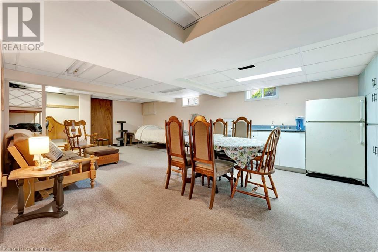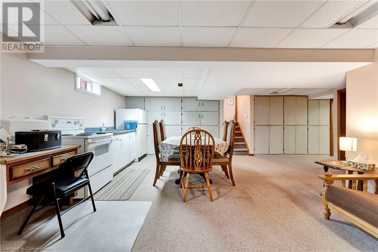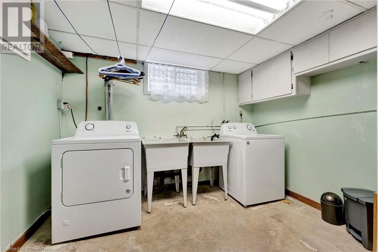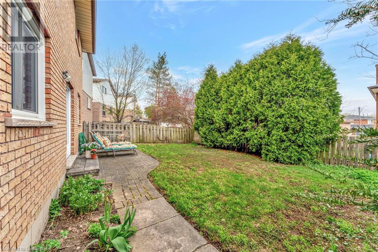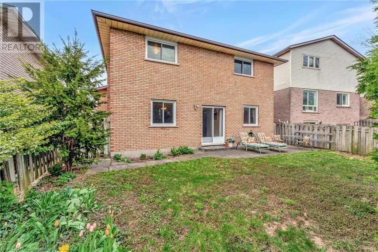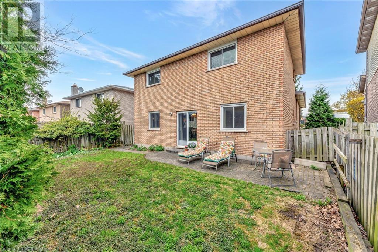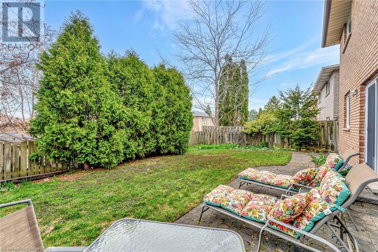76 Firenze Street Hamilton, Ontario L9C 6V7
$849,900
Fantastic, Spacious & Bright All Brick 4 Lvl Backsplit, perfect blend of comfort, convenience, and charm situated on landscaped lot with interlock driveway, Located in a quiet West Mt Neighborhood. Close to all amenities, parks, schools, shopping and Highway access. The home provides an Open Concept floor plan with large Liv & Din Rms with updated (2024) floors, Eat in Kitchen w/skylight Over looking large Family room with Gas Fireplace & sliding doors out to rear yard. 4 Bdrms, 2 baths. Finished lower lvl w/2nd Kitchen Potential and stairs up to garage great for lrg family or in-law situation. Loads of storage and much more. Don't miss out on this exceptional opportunity. (id:50886)
Property Details
| MLS® Number | 40724072 |
| Property Type | Single Family |
| Amenities Near By | Park, Playground, Public Transit, Schools, Shopping |
| Community Features | Quiet Area, Community Centre, School Bus |
| Parking Space Total | 5 |
Building
| Bathroom Total | 2 |
| Bedrooms Above Ground | 3 |
| Bedrooms Below Ground | 1 |
| Bedrooms Total | 4 |
| Appliances | Dishwasher, Dryer, Refrigerator, Stove, Washer, Hood Fan, Window Coverings, Garage Door Opener |
| Basement Development | Finished |
| Basement Type | Full (finished) |
| Construction Style Attachment | Detached |
| Cooling Type | Central Air Conditioning |
| Exterior Finish | Brick |
| Heating Fuel | Natural Gas |
| Heating Type | Forced Air |
| Size Interior | 1,344 Ft2 |
| Type | House |
| Utility Water | Municipal Water |
Parking
| Attached Garage |
Land
| Access Type | Road Access, Highway Access |
| Acreage | No |
| Land Amenities | Park, Playground, Public Transit, Schools, Shopping |
| Sewer | Municipal Sewage System |
| Size Depth | 105 Ft |
| Size Frontage | 51 Ft |
| Size Total Text | Under 1/2 Acre |
| Zoning Description | C |
Rooms
| Level | Type | Length | Width | Dimensions |
|---|---|---|---|---|
| Second Level | 4pc Bathroom | 10'9'' x 8'6'' | ||
| Second Level | Primary Bedroom | 14'5'' x 12'7'' | ||
| Second Level | Bedroom | 12'5'' x 10'0'' | ||
| Second Level | Bedroom | 8'10'' x 10'1'' | ||
| Basement | Laundry Room | 9'8'' x 11'3'' | ||
| Basement | Cold Room | 15'10'' x 4'3'' | ||
| Basement | Kitchen | 22'7'' x 10'8'' | ||
| Basement | Recreation Room | 25'4'' x 15'2'' | ||
| Lower Level | 3pc Bathroom | 10'9'' x 9'3'' | ||
| Lower Level | Bedroom | 13'0'' x 11'0'' | ||
| Lower Level | Family Room | 20'6'' x 17'6'' | ||
| Main Level | Eat In Kitchen | 17'2'' x 11'0'' | ||
| Main Level | Dining Room | 12'0'' x 11'0'' | ||
| Main Level | Living Room | 14'2'' x 11'0'' | ||
| Main Level | Foyer | 4'8'' x 15'5'' |
https://www.realtor.ca/real-estate/28259561/76-firenze-street-hamilton
Contact Us
Contact us for more information
Massimo Iudica
Salesperson
http//www.royallepage.ca
987 Rymal Road Suite 100
Hamilton, Ontario L8W 3M2
(905) 574-4600


