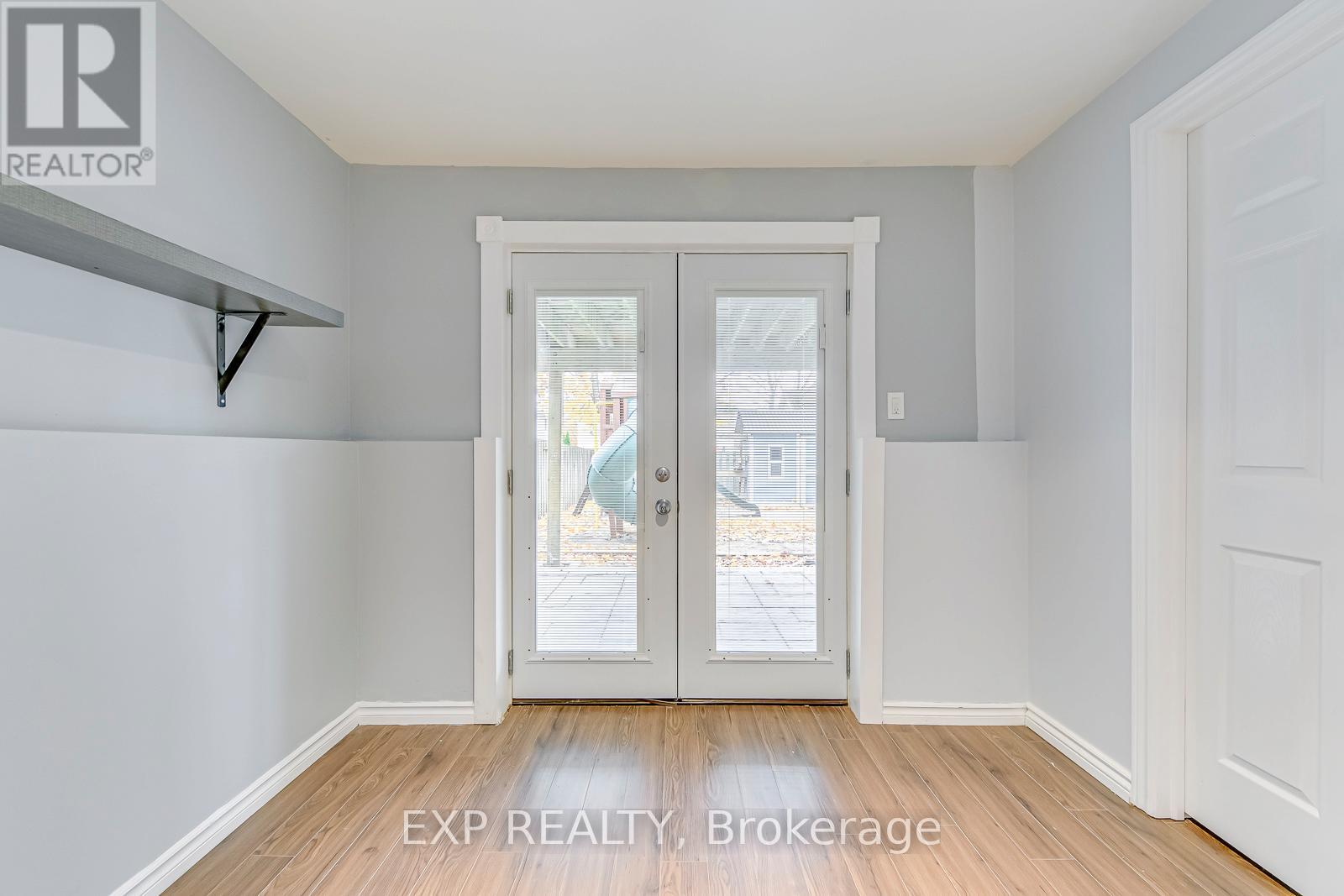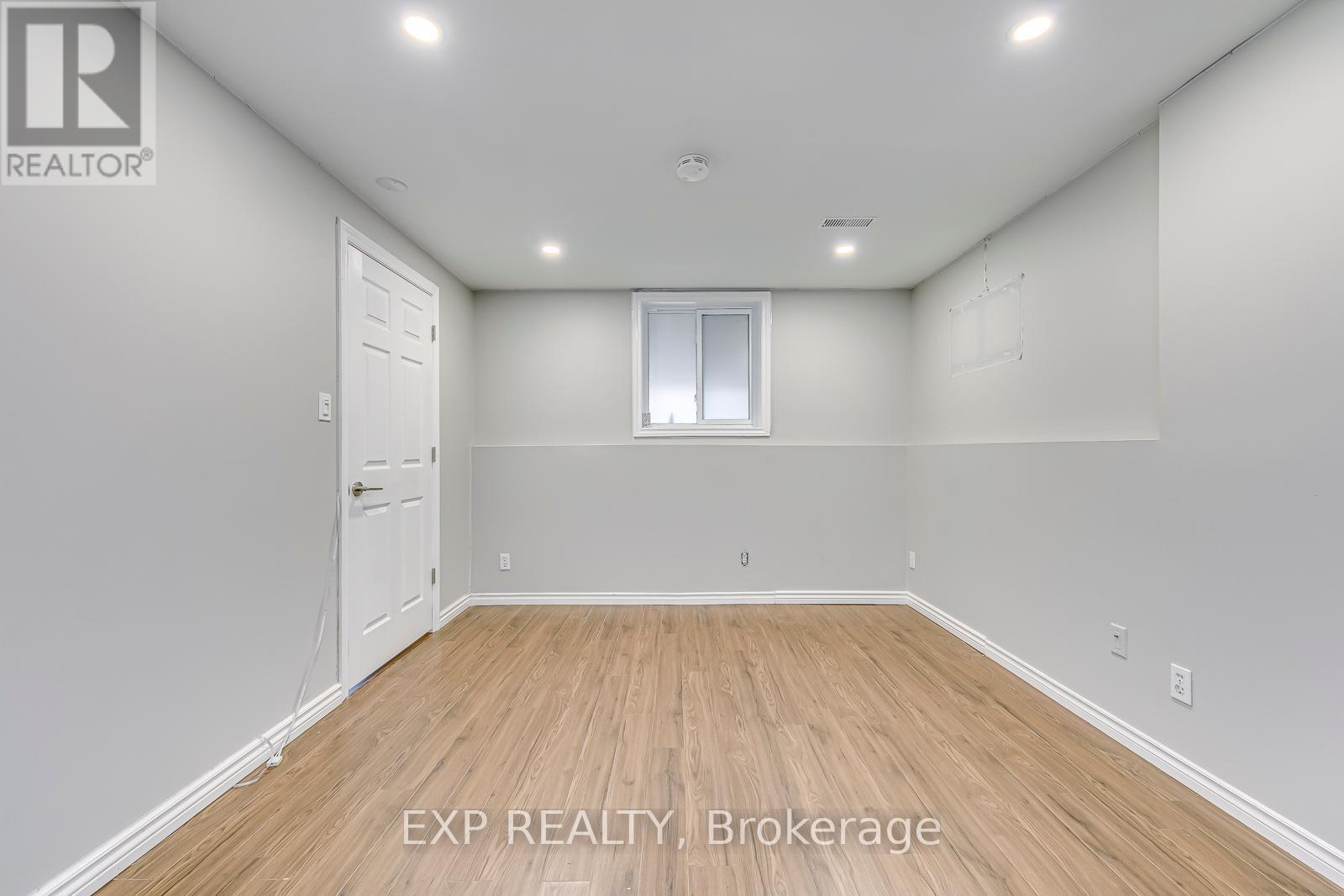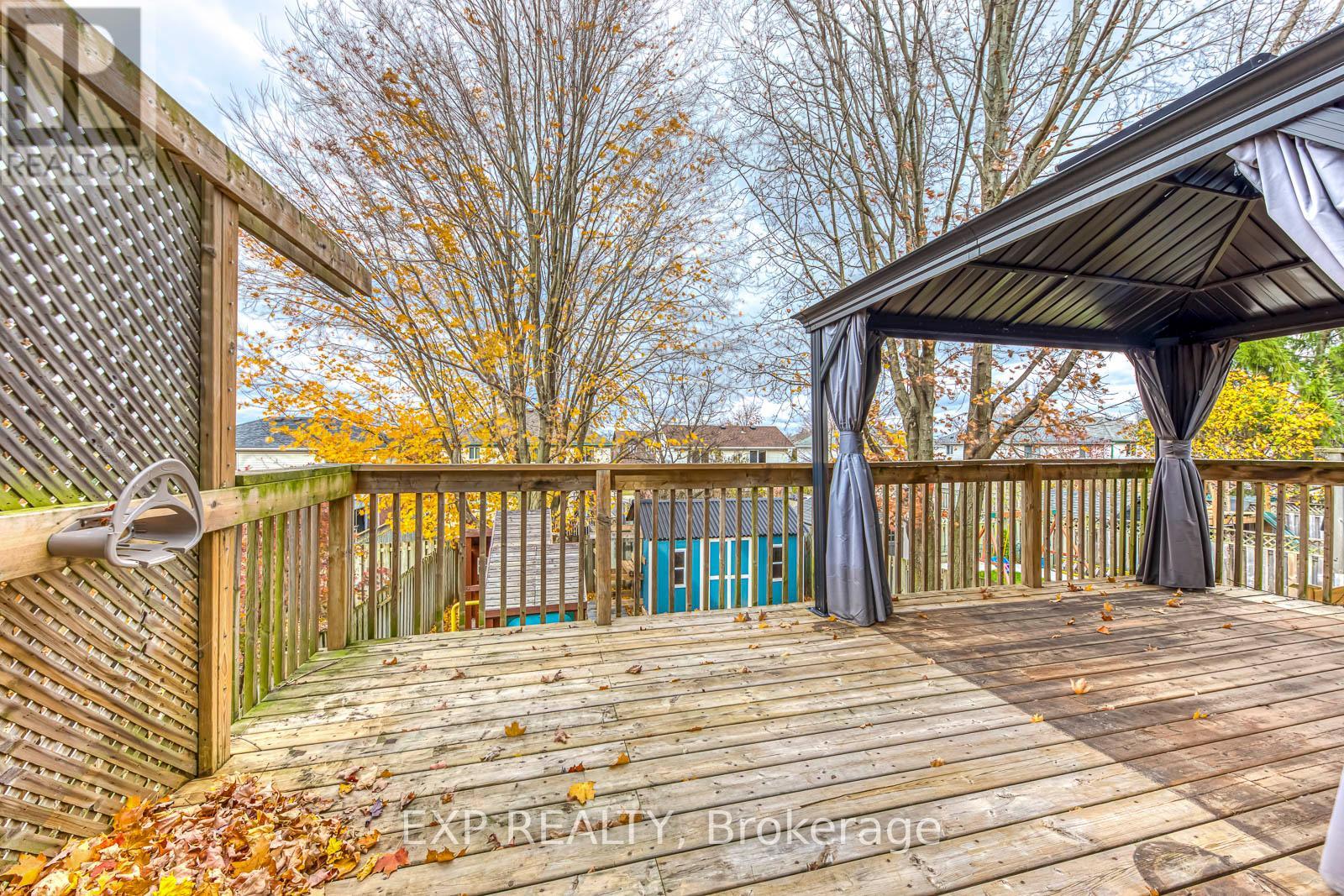76 Gibb Street Cambridge, Ontario N3C 4C5
$3,100 Monthly
You cannot wait to call his one Home. This beautifully upgraded 3+1 Bedroo and 3 bath is located in the desirable Neighbourhood of Hespeler. This open concept, sun filled home features a completely renovated kitchen complete with quartz counter tops, tile backsplash, stainless steel appliances and a large kitchen island with Butcher block counter top. The Living room walks out onto a wide deck that is perfect for enjoying a cup of coffee or entertaining. The spacious Primary Bedroom has a wall of custom built in closets and a renovated 5 piece semi ensuite. The walkout basement has a rec room and another bedroom. The backyard is a child's delight with a newer playstructure and sandbox. **** EXTRAS **** Conveniently located close to parks, schools, downtown, and easily accessible to Kitchener, Guelph and the 401. (id:50886)
Property Details
| MLS® Number | X10421435 |
| Property Type | Single Family |
| Features | In Suite Laundry |
| ParkingSpaceTotal | 2 |
Building
| BathroomTotal | 3 |
| BedroomsAboveGround | 3 |
| BedroomsBelowGround | 1 |
| BedroomsTotal | 4 |
| Amenities | Fireplace(s) |
| Appliances | Water Softener |
| BasementFeatures | Walk Out |
| BasementType | N/a |
| ConstructionStyleAttachment | Detached |
| CoolingType | Central Air Conditioning |
| ExteriorFinish | Vinyl Siding, Brick Facing |
| FireplacePresent | Yes |
| FireplaceType | Insert |
| FoundationType | Poured Concrete |
| HalfBathTotal | 1 |
| HeatingFuel | Natural Gas |
| HeatingType | Forced Air |
| StoriesTotal | 2 |
| Type | House |
| UtilityWater | Municipal Water |
Parking
| Garage |
Land
| Acreage | No |
| Sewer | Sanitary Sewer |
| SizeTotalText | Under 1/2 Acre |
Rooms
| Level | Type | Length | Width | Dimensions |
|---|---|---|---|---|
| Second Level | Primary Bedroom | 4.93 m | 5.26 m | 4.93 m x 5.26 m |
| Second Level | Bedroom 2 | 3.02 m | 3.17 m | 3.02 m x 3.17 m |
| Second Level | Bedroom 3 | 3.05 m | 3.15 m | 3.05 m x 3.15 m |
| Second Level | Laundry Room | 1.73 m | 2.13 m | 1.73 m x 2.13 m |
| Basement | Recreational, Games Room | 6.78 m | 2.72 m | 6.78 m x 2.72 m |
| Basement | Bedroom 4 | 4.34 m | 3.15 m | 4.34 m x 3.15 m |
| Main Level | Dining Room | 2.9 m | 3.07 m | 2.9 m x 3.07 m |
| Main Level | Kitchen | 3.53 m | 3.17 m | 3.53 m x 3.17 m |
| Main Level | Living Room | 3.1 m | 6.25 m | 3.1 m x 6.25 m |
https://www.realtor.ca/real-estate/27644490/76-gibb-street-cambridge
Interested?
Contact us for more information
Denise Marissa D'mello
Salesperson























































