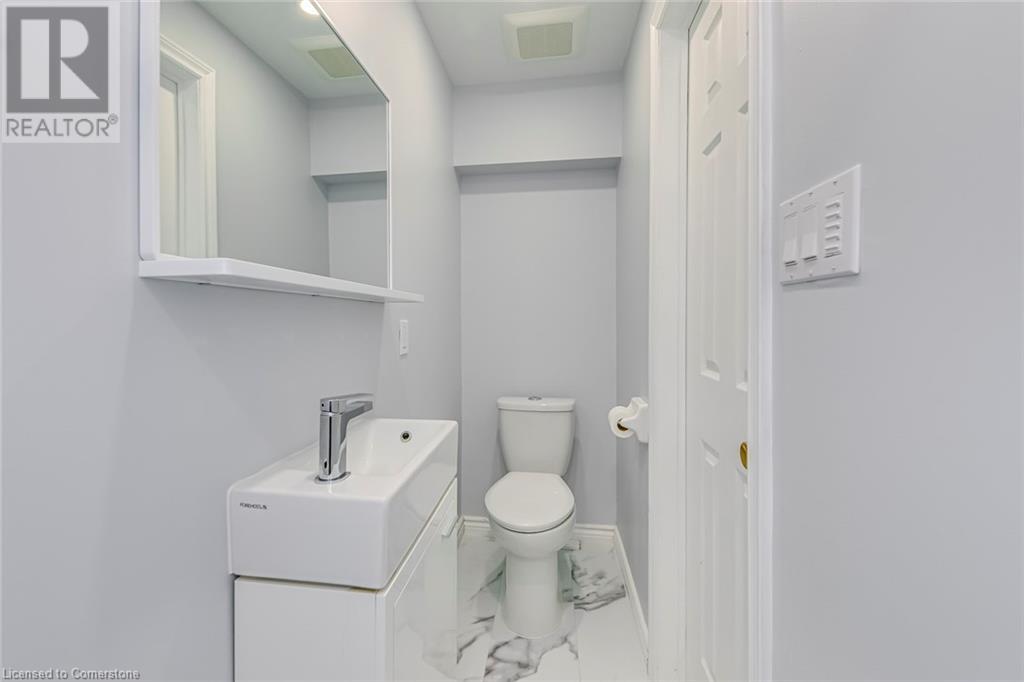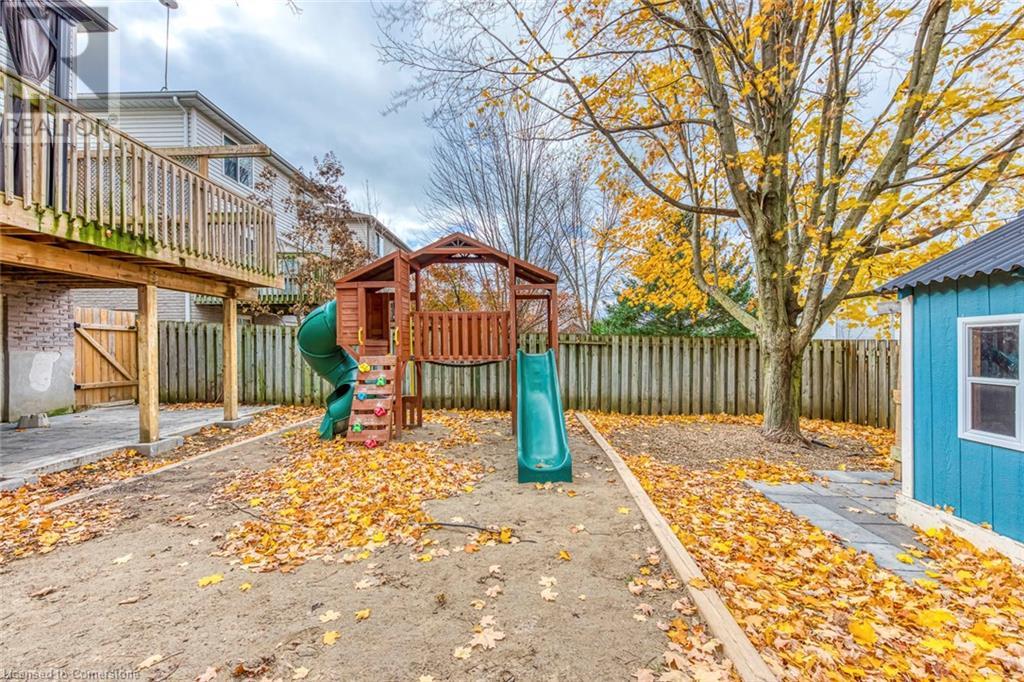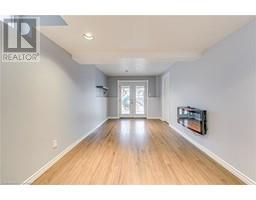76 Gibb Street Cambridge, Ontario N3C 4C5
$3,100 Monthly
You cannot wait to call his one Home. This beautifully upgraded 3+1 Bedrooms and 3 bath's is located in the desirable Neighbourhood of Hespeler. This open concept, sun filled home features a completely renovated kitchen complete with quartz counter tops, tile backsplash, stainless steel appliances and a large kitchen island with Butcher block counter top. The Living room walks out onto a wide deck that is perfect for enjoying a cup of coffee or entertaining. The spacious Primary Bedroom has a wall of custom built in closets and a renovated 5 piece semi en suite. The walkout basement has a rec room and another bedroom. The backyard is a child's delight with a newer play structure and sandbox. (id:50886)
Property Details
| MLS® Number | 40677415 |
| Property Type | Single Family |
| AmenitiesNearBy | Hospital, Place Of Worship, Playground, Public Transit |
| EquipmentType | Water Heater |
| Features | Conservation/green Belt |
| ParkingSpaceTotal | 2 |
| RentalEquipmentType | Water Heater |
Building
| BathroomTotal | 3 |
| BedroomsAboveGround | 3 |
| BedroomsBelowGround | 1 |
| BedroomsTotal | 4 |
| Appliances | Dishwasher, Refrigerator, Stove, Water Softener, Washer, Microwave Built-in |
| ArchitecturalStyle | 2 Level |
| BasementDevelopment | Finished |
| BasementType | Full (finished) |
| ConstructionStyleAttachment | Detached |
| CoolingType | Central Air Conditioning |
| ExteriorFinish | Brick Veneer, Vinyl Siding |
| FireplaceFuel | Electric |
| FireplacePresent | Yes |
| FireplaceTotal | 1 |
| FireplaceType | Other - See Remarks |
| FoundationType | Poured Concrete |
| HalfBathTotal | 1 |
| HeatingType | Forced Air |
| StoriesTotal | 2 |
| SizeInterior | 1626 Sqft |
| Type | House |
| UtilityWater | Municipal Water |
Parking
| Attached Garage | |
| Covered |
Land
| AccessType | Highway Nearby |
| Acreage | No |
| LandAmenities | Hospital, Place Of Worship, Playground, Public Transit |
| Sewer | Municipal Sewage System |
| SizeDepth | 112 Ft |
| SizeFrontage | 30 Ft |
| SizeTotalText | Unknown |
| ZoningDescription | Residential |
Rooms
| Level | Type | Length | Width | Dimensions |
|---|---|---|---|---|
| Second Level | Laundry Room | 5'8'' x 7'0'' | ||
| Second Level | 5pc Bathroom | Measurements not available | ||
| Second Level | Bedroom | 10'0'' x 10'4'' | ||
| Second Level | Bedroom | 9'11'' x 10'5'' | ||
| Second Level | Primary Bedroom | 16'2'' x 17'3'' | ||
| Basement | 3pc Bathroom | Measurements not available | ||
| Basement | Bedroom | 14'3'' x 10'4'' | ||
| Basement | Recreation Room | 22'3'' x 8'11'' | ||
| Main Level | 2pc Bathroom | Measurements not available | ||
| Main Level | Living Room | 10'2'' x 20'6'' | ||
| Main Level | Kitchen | 11'7'' x 10'5'' | ||
| Main Level | Dining Room | 9'6'' x 10'1'' |
https://www.realtor.ca/real-estate/27648704/76-gibb-street-cambridge
Interested?
Contact us for more information
Denise D Mello
Salesperson
4711 Yonge Street Unit C 10th Floor
Toronto, Ontario M2N 6K8

























































