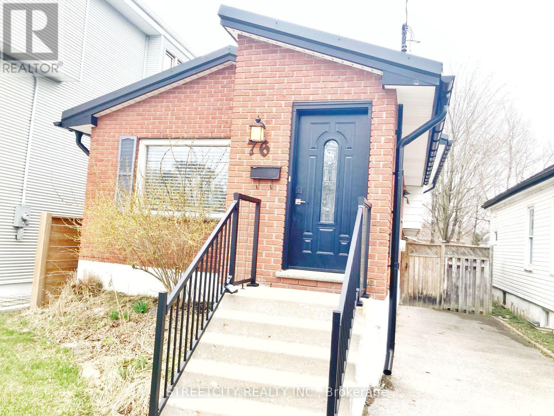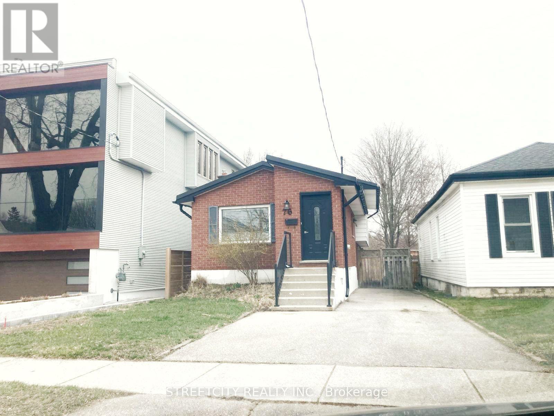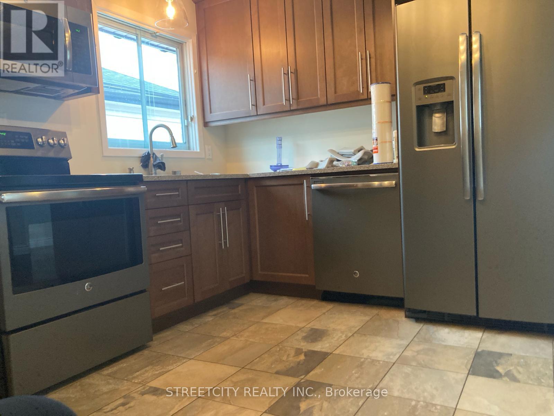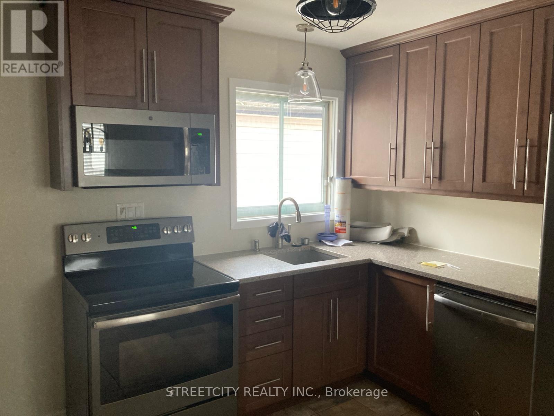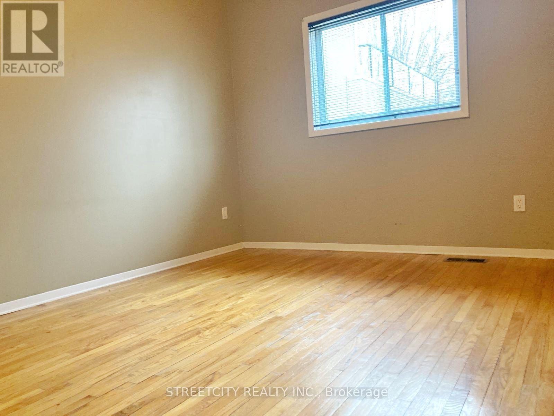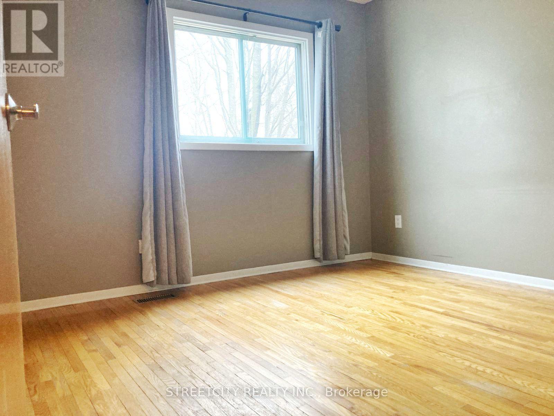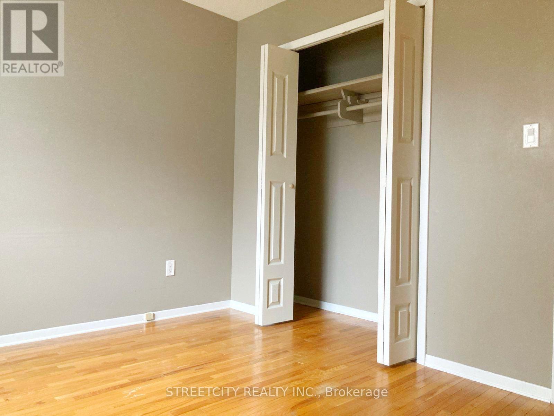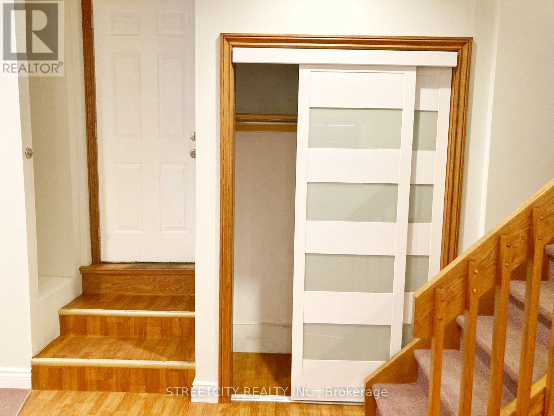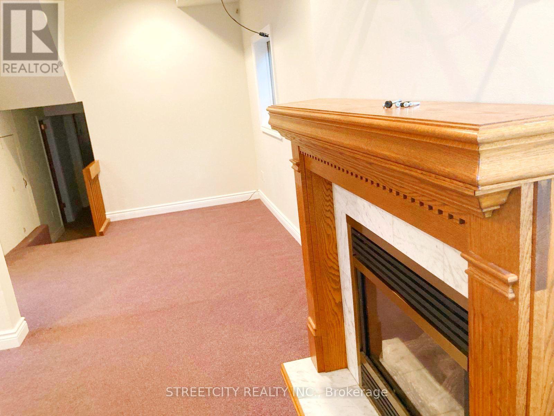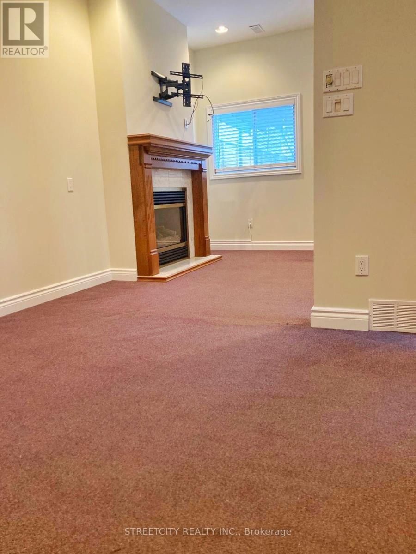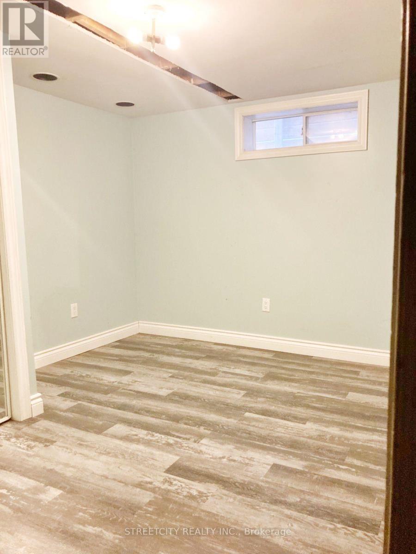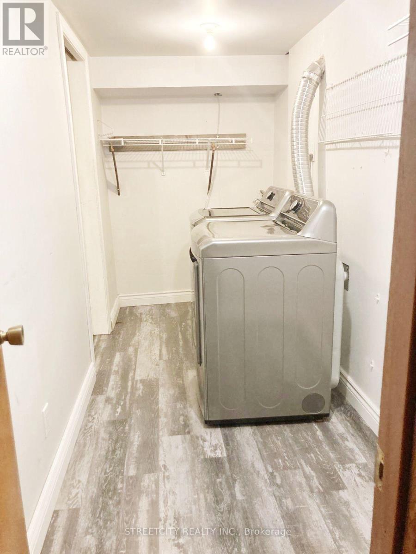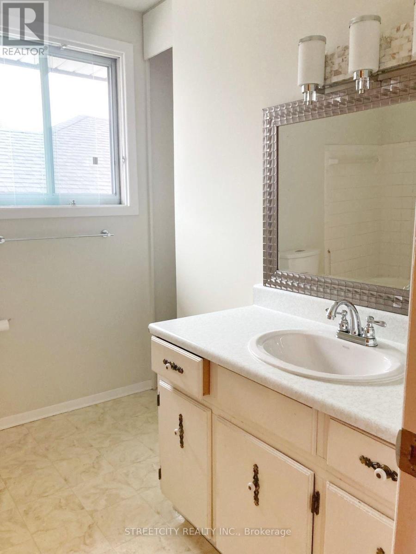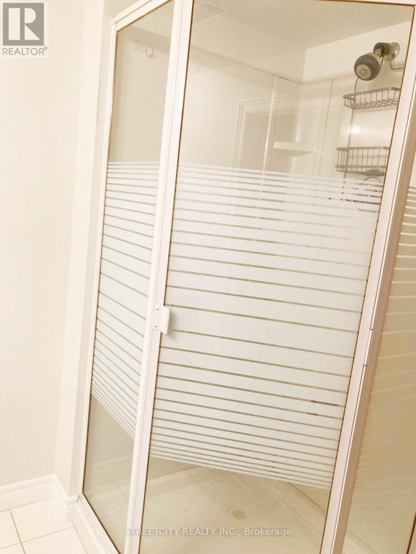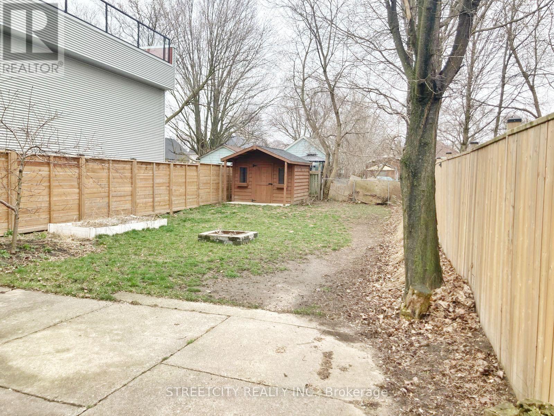76 Glenwood Avenue London East, Ontario N5Z 2P9
$2,300 Monthly
Welcome to this beautifully updated 3+1 bedroom, 2-bathroom backsplit home located in a desirable, family-friendly neighbourhood! Designed for both comfort and functionality, this spacious property perfectly suits families or students sharing accommodation. Enjoy a bright, open-concept kitchen and dining area renovated just a few years ago, featuring stainless steel appliances, modern lighting, and ample counter space. Freshly painted in neutral tones, the home feels warm and inviting throughout. The lower level offers a separate entrance, cozy gas fireplace, and large living space-ideal for entertaining or setting up a private in-law/student suite. Outside, a fully fenced backyard and 4-car parking provide excellent convenience, especially for multi-occupant households. Just 8 minutes from Fanshawe College with easy access to Highbury Ave and Highway 401.Rent: $2,600/month + utilities |Highlights: Separate entrance | 4-car parking for a 3+1 bedroom home | Large fenced yard |Modern kitchen | Ideal for Fanshawe students (id:50886)
Property Details
| MLS® Number | X12513520 |
| Property Type | Single Family |
| Community Name | East M |
| Amenities Near By | Hospital, Park, Public Transit, Schools |
| Community Features | School Bus |
| Equipment Type | Water Heater |
| Features | Dry, Sump Pump |
| Parking Space Total | 4 |
| Rental Equipment Type | Water Heater |
| Structure | Patio(s) |
Building
| Bathroom Total | 2 |
| Bedrooms Above Ground | 3 |
| Bedrooms Below Ground | 1 |
| Bedrooms Total | 4 |
| Age | 31 To 50 Years |
| Appliances | Water Heater, Dishwasher, Stove, Washer, Refrigerator |
| Basement Features | Separate Entrance |
| Basement Type | N/a |
| Construction Style Attachment | Detached |
| Construction Style Split Level | Backsplit |
| Cooling Type | Central Air Conditioning |
| Exterior Finish | Brick Facing, Vinyl Siding |
| Fire Protection | Smoke Detectors |
| Fireplace Present | Yes |
| Fireplace Total | 1 |
| Foundation Type | Poured Concrete |
| Heating Fuel | Natural Gas |
| Heating Type | Forced Air |
| Size Interior | 700 - 1,100 Ft2 |
| Type | House |
| Utility Water | Municipal Water |
Parking
| No Garage |
Land
| Acreage | No |
| Land Amenities | Hospital, Park, Public Transit, Schools |
| Sewer | Sanitary Sewer |
| Size Depth | 144 Ft ,1 In |
| Size Frontage | 30 Ft ,1 In |
| Size Irregular | 30.1 X 144.1 Ft ; 144.37 X 30.08 X 144.37 X 30.07 |
| Size Total Text | 30.1 X 144.1 Ft ; 144.37 X 30.08 X 144.37 X 30.07|under 1/2 Acre |
Rooms
| Level | Type | Length | Width | Dimensions |
|---|---|---|---|---|
| Second Level | Bathroom | Measurements not available | ||
| Second Level | Bedroom 2 | 2.79 m | 2.97 m | 2.79 m x 2.97 m |
| Second Level | Bedroom 3 | 2.79 m | 3.96 m | 2.79 m x 3.96 m |
| Second Level | Primary Bedroom | 3.33 m | 3 m | 3.33 m x 3 m |
| Basement | Bathroom | Measurements not available | ||
| Basement | Laundry Room | 1.52 m | 3.76 m | 1.52 m x 3.76 m |
| Basement | Bedroom 4 | 3.2 m | 3.45 m | 3.2 m x 3.45 m |
| Basement | Recreational, Games Room | 4.85 m | 6.5 m | 4.85 m x 6.5 m |
| Basement | Utility Room | 2.18 m | 3.76 m | 2.18 m x 3.76 m |
| Main Level | Dining Room | 2.29 m | 3.2 m | 2.29 m x 3.2 m |
| Main Level | Kitchen | 2.77 m | 3.3 m | 2.77 m x 3.3 m |
| Main Level | Living Room | 5 m | 3.43 m | 5 m x 3.43 m |
https://www.realtor.ca/real-estate/29071475/76-glenwood-avenue-london-east-east-m-east-m
Contact Us
Contact us for more information
Sreejith Parattu Raveendran
Salesperson
www.realtortop.ca/
www.facebook.com/profile.php?id=100067810302059
(519) 649-6900
Manojkumar Chakkanthara Viswanathan
Salesperson
(647) 981-9576
(519) 649-6900

