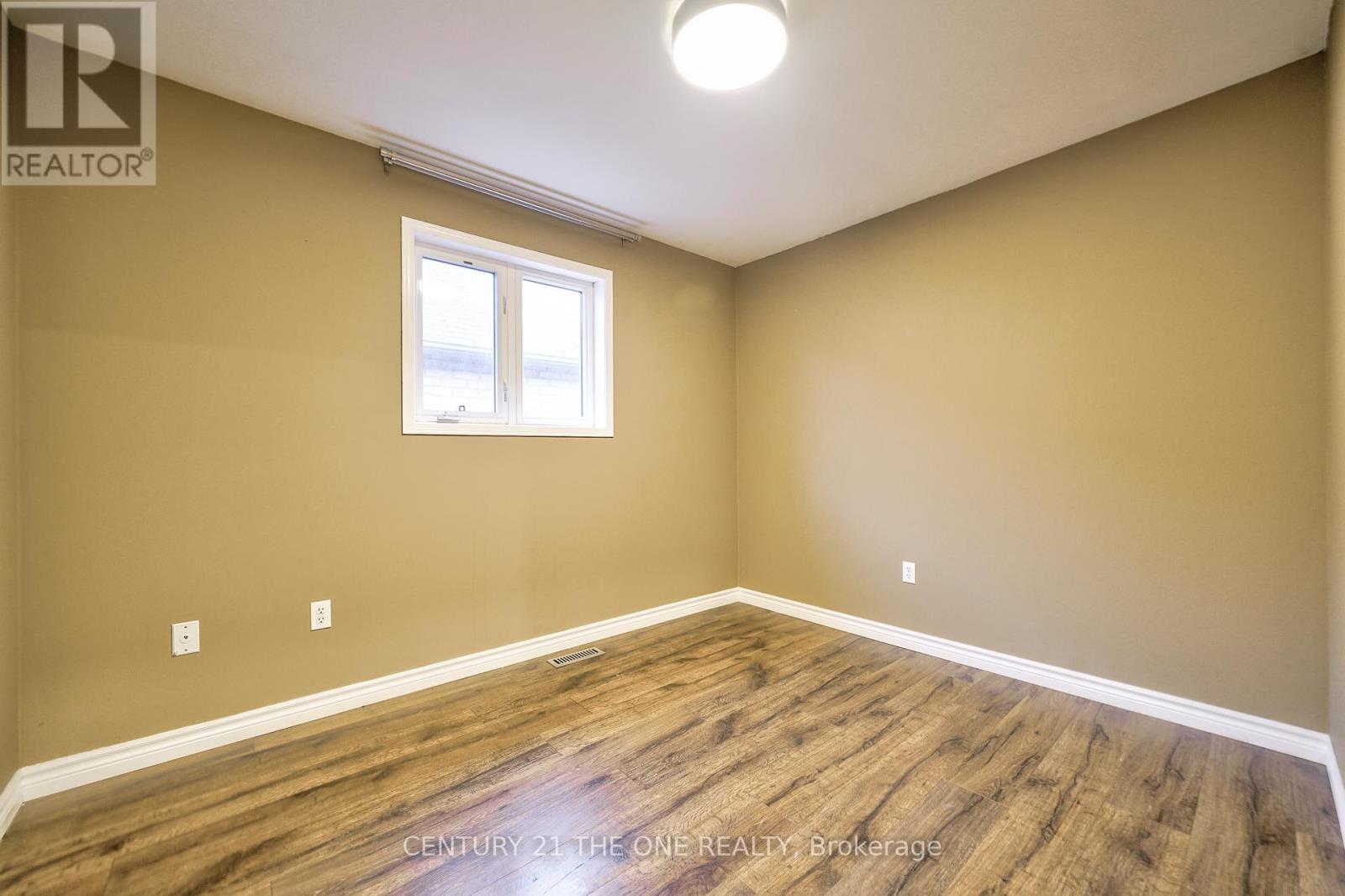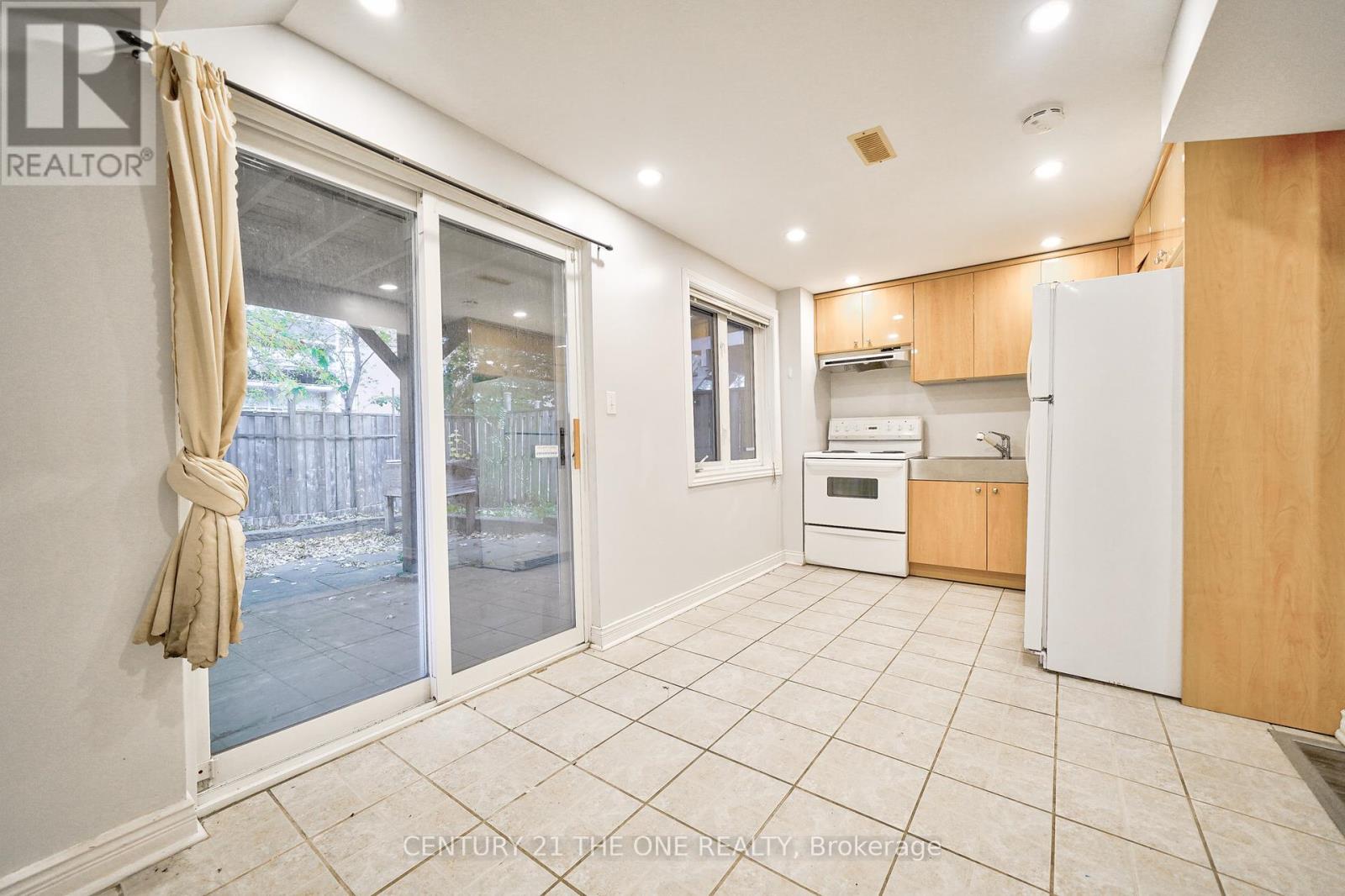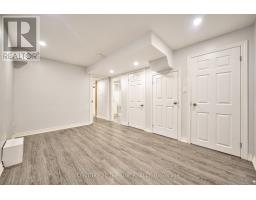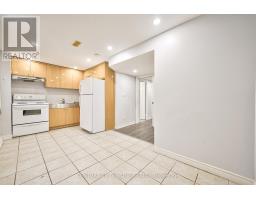76 Highhill Drive Toronto, Ontario M1T 1N7
$1,080,000
The beautiful home in the desirable Wishing Well area is perfect for families seeking a safe and convenient environment. Situated on a child-friendly cul-de-sac, it's just steps away from an elementary school, parks, and public transit, ensuring easy access to essential amenities. The house boasts ample space for a growing family and has undergone recent renovations and updates, making it ready for modern living.Its location offers proximity to Fairview Mall and various shopping centers, enhancing convenience for daily errands. Being close to a public library and having quick access to highways 404 and 401 further add to its appeal. The surrounding new developments highlight the potential for future growth and investment in the area. Additionally, the self-contained basement apartment with a separate entrance provides an excellent opportunity for generating extra income, making this property not only a wonderful family home but also a savvy investment choice. **** EXTRAS **** Minutes Away To Walmart, No Frills, Costco, Metro, Home Depot, Gas Station, Banks, Shoppers Drug Mart and More. (id:50886)
Property Details
| MLS® Number | E10423421 |
| Property Type | Single Family |
| Community Name | Tam O'Shanter-Sullivan |
| AmenitiesNearBy | Park, Place Of Worship, Public Transit, Schools |
| Features | Cul-de-sac |
| ParkingSpaceTotal | 3 |
Building
| BathroomTotal | 4 |
| BedroomsAboveGround | 3 |
| BedroomsBelowGround | 1 |
| BedroomsTotal | 4 |
| Appliances | Dryer, Microwave, Range, Refrigerator, Stove, Window Coverings |
| BasementDevelopment | Finished |
| BasementFeatures | Separate Entrance, Walk Out |
| BasementType | N/a (finished) |
| ConstructionStyleAttachment | Detached |
| CoolingType | Central Air Conditioning |
| ExteriorFinish | Brick |
| FlooringType | Laminate, Ceramic, Vinyl |
| FoundationType | Concrete |
| HalfBathTotal | 1 |
| HeatingFuel | Natural Gas |
| HeatingType | Forced Air |
| StoriesTotal | 2 |
| Type | House |
| UtilityWater | Municipal Water |
Parking
| Garage |
Land
| Acreage | No |
| FenceType | Fenced Yard |
| LandAmenities | Park, Place Of Worship, Public Transit, Schools |
| Sewer | Sanitary Sewer |
| SizeDepth | 102 Ft ,10 In |
| SizeFrontage | 24 Ft ,11 In |
| SizeIrregular | 24.93 X 102.89 Ft |
| SizeTotalText | 24.93 X 102.89 Ft |
Rooms
| Level | Type | Length | Width | Dimensions |
|---|---|---|---|---|
| Second Level | Primary Bedroom | 14.69 m | 12.53 m | 14.69 m x 12.53 m |
| Second Level | Bedroom 2 | 10.76 m | 9.68 m | 10.76 m x 9.68 m |
| Second Level | Bedroom 3 | 12.89 m | 10.76 m | 12.89 m x 10.76 m |
| Basement | Bedroom 4 | 16.66 m | 13.71 m | 16.66 m x 13.71 m |
| Ground Level | Living Room | 16.14 m | 10.92 m | 16.14 m x 10.92 m |
| Ground Level | Kitchen | 9.68 m | 9.35 m | 9.68 m x 9.35 m |
| Ground Level | Dining Room | 11.81 m | 9.35 m | 11.81 m x 9.35 m |
Interested?
Contact us for more information
Kate Kao
Broker
3601 Highway 7 E #908
Markham, Ontario L3R 0M3















































































