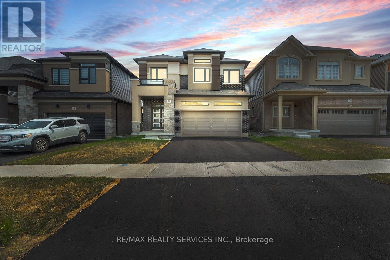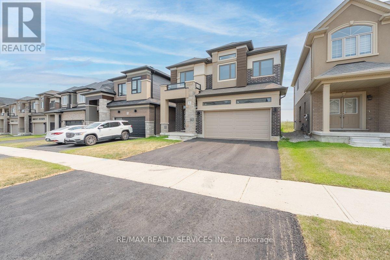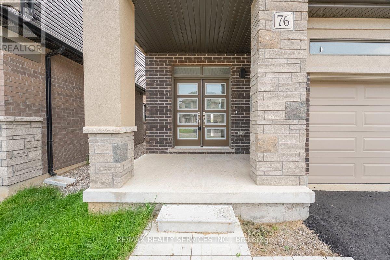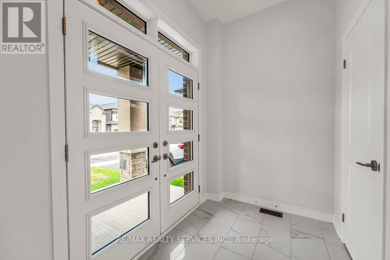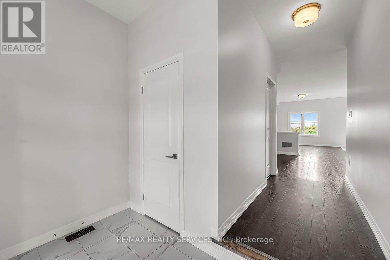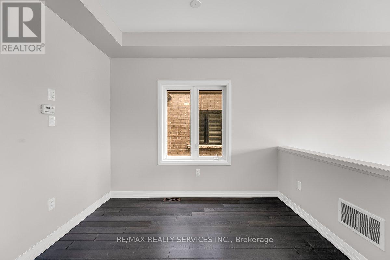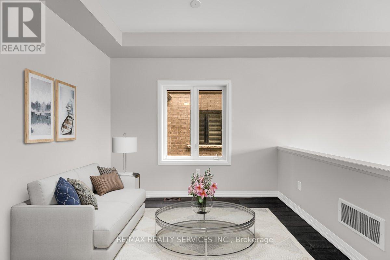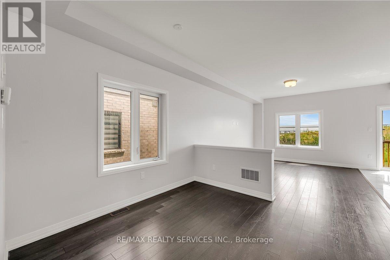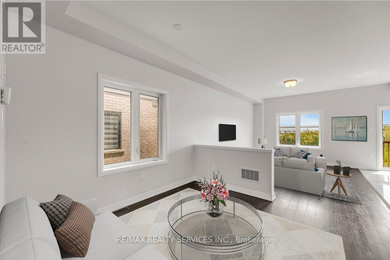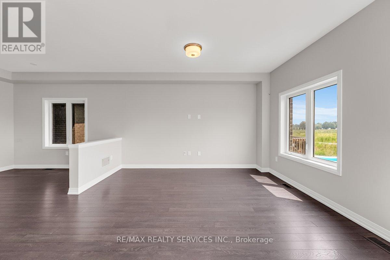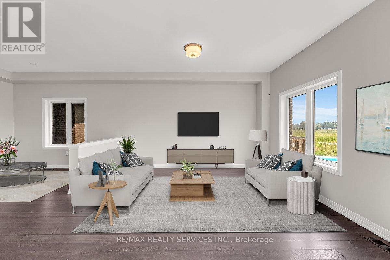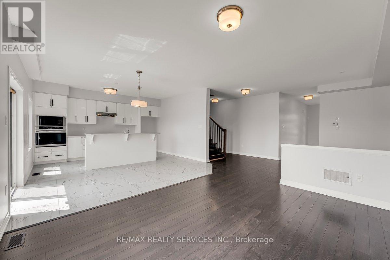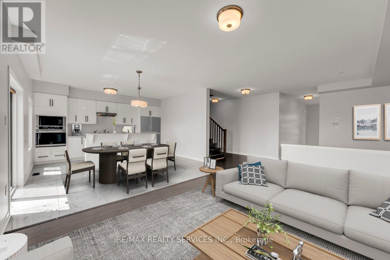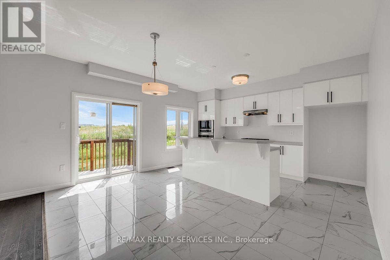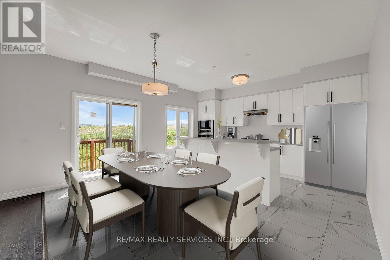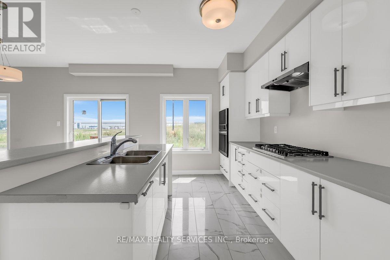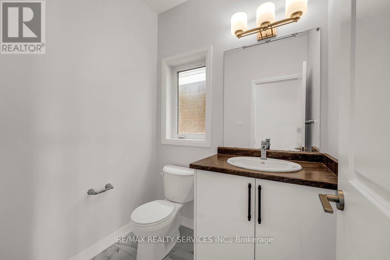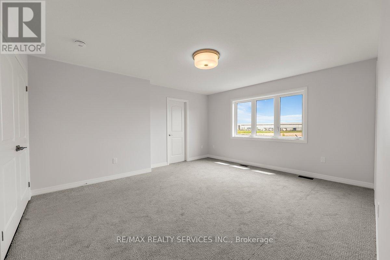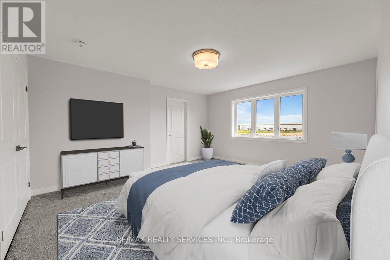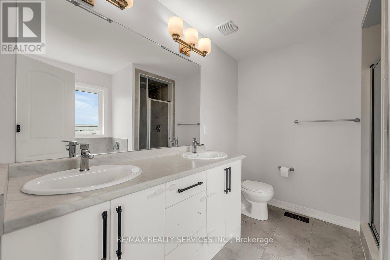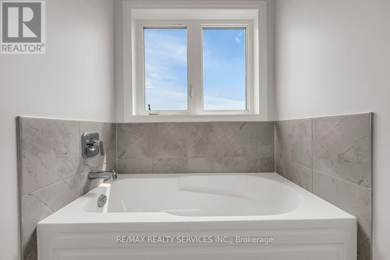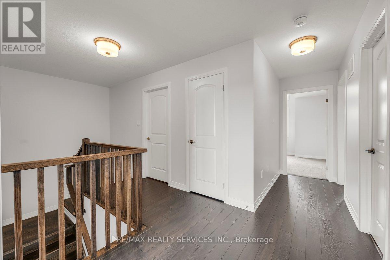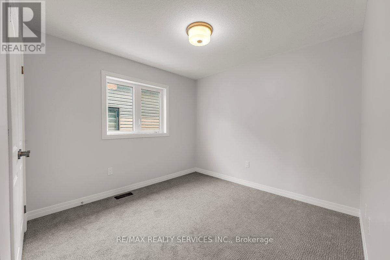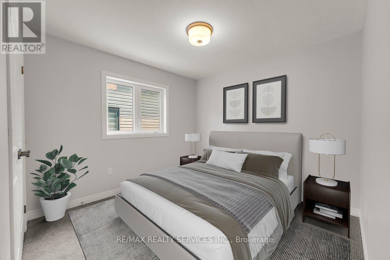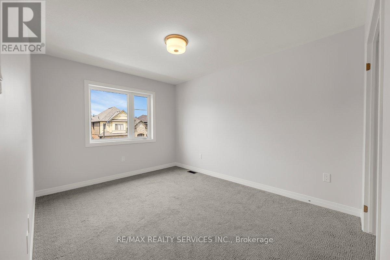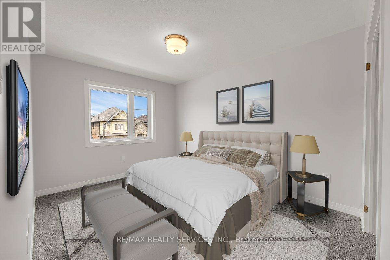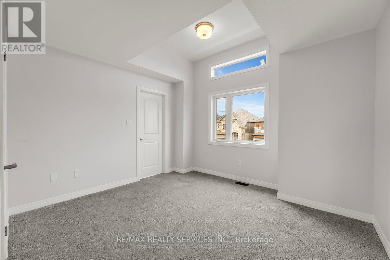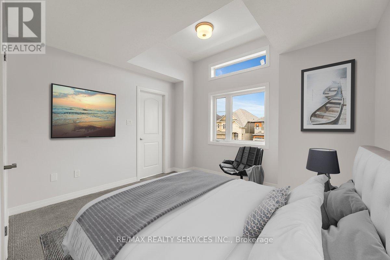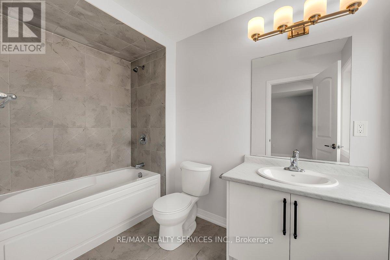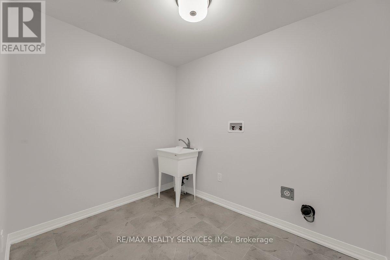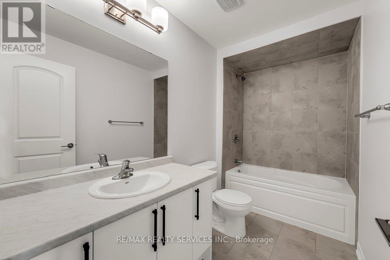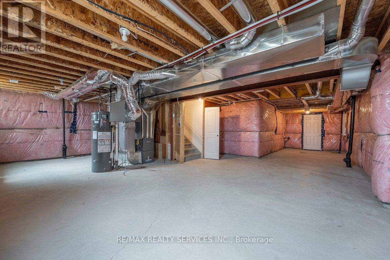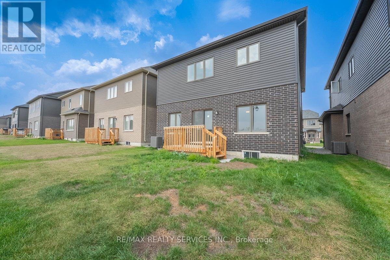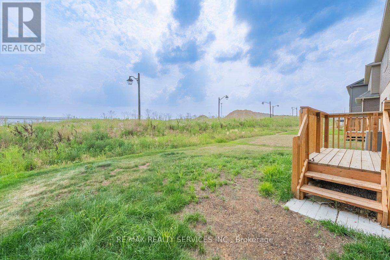76 Hitchman Street Brant, Ontario N3L 0M1
$899,900
Welcome to 96 Hitchman st in Paris, ON. This beautiful 1-year-new home offers 4 spacious bedrooms and 3 full washrooms on the second floor, featuring a functional open-concept layout perfect for modern living. The main floor boasts 9-foot ceilings, rich hardwood flooring, and an elegant oak staircase. The sleek, modern kitchen includes a large island, built-in oven and microwave, and opens seamlessly into the living and dining areas. Enjoy added convenience with second-floor laundry and the privacy of no rear neighbors. Located just 2 minutes from Highway 403 and close to community centres, shopping plazas, and all essential amenities, this home combines comfort, style, and an unbeatable location. (id:50886)
Property Details
| MLS® Number | X12464248 |
| Property Type | Single Family |
| Community Name | Paris |
| Amenities Near By | Schools |
| Community Features | Community Centre, School Bus |
| Equipment Type | Water Heater |
| Features | Sump Pump |
| Parking Space Total | 4 |
| Rental Equipment Type | Water Heater |
Building
| Bathroom Total | 4 |
| Bedrooms Above Ground | 4 |
| Bedrooms Total | 4 |
| Age | 0 To 5 Years |
| Appliances | Oven - Built-in, Water Heater |
| Basement Development | Unfinished |
| Basement Type | Full (unfinished) |
| Construction Style Attachment | Detached |
| Cooling Type | Central Air Conditioning |
| Exterior Finish | Brick |
| Foundation Type | Concrete |
| Half Bath Total | 1 |
| Heating Fuel | Natural Gas |
| Heating Type | Forced Air |
| Stories Total | 2 |
| Size Interior | 2,000 - 2,500 Ft2 |
| Type | House |
| Utility Water | Municipal Water |
Parking
| Attached Garage | |
| Garage |
Land
| Acreage | No |
| Land Amenities | Schools |
| Sewer | Sanitary Sewer |
| Size Depth | 94 Ft |
| Size Frontage | 36 Ft |
| Size Irregular | 36 X 94 Ft |
| Size Total Text | 36 X 94 Ft |
Rooms
| Level | Type | Length | Width | Dimensions |
|---|---|---|---|---|
| Second Level | Primary Bedroom | 4.72 m | 4.33 m | 4.72 m x 4.33 m |
| Second Level | Bedroom 2 | 3.05 m | 3.05 m | 3.05 m x 3.05 m |
| Second Level | Bedroom 3 | 3.9 m | 3.29 m | 3.9 m x 3.29 m |
| Second Level | Bedroom 4 | 3.65 m | 3.13 m | 3.65 m x 3.13 m |
| Main Level | Great Room | 3.54 m | 4.27 m | 3.54 m x 4.27 m |
| Main Level | Kitchen | 4.6 m | 2.62 m | 4.6 m x 2.62 m |
| Main Level | Dining Room | 4.6 m | 2.44 m | 4.6 m x 2.44 m |
| Main Level | Den | 3.05 m | 4.08 m | 3.05 m x 4.08 m |
Utilities
| Cable | Available |
| Electricity | Available |
| Sewer | Available |
https://www.realtor.ca/real-estate/28993820/76-hitchman-street-brant-paris-paris
Contact Us
Contact us for more information
Balraj Braham
Salesperson
(647) 882-7252
www.facebook.com/BalrajBraham
10 Kingsbridge Gdn Cir #200
Mississauga, Ontario L5R 3K7
(905) 456-1000
(905) 456-8329
Darshan Thakkar
Broker
(905) 598-4085
www.darshanthakkar.ca/
www.facebook.com/profile.php?id=100074376745041
www.instagram.com/realtor.darshanthakkar/
10 Kingsbridge Gdn Cir #200
Mississauga, Ontario L5R 3K7
(905) 456-1000
(905) 456-8329

