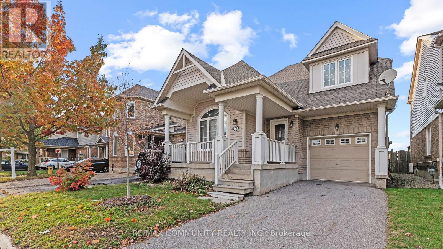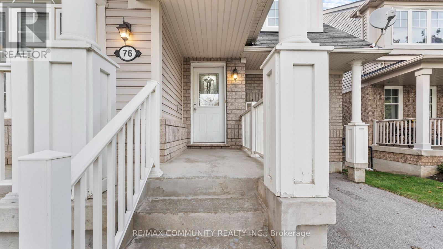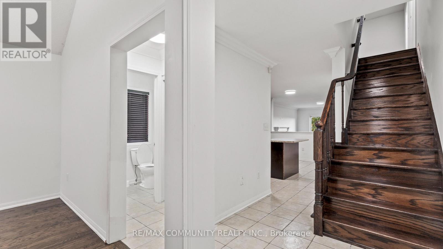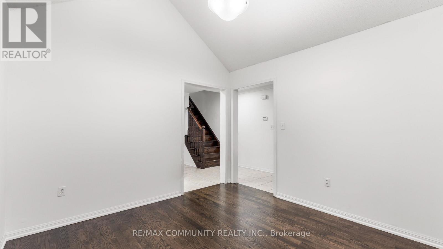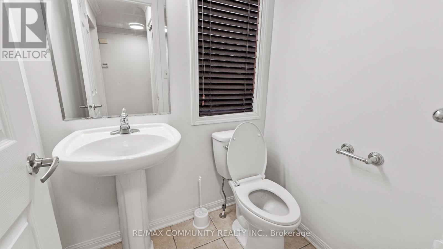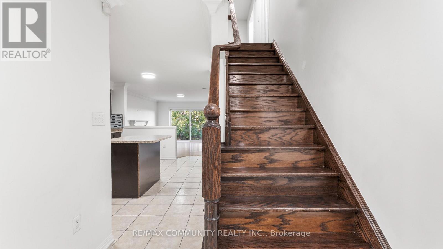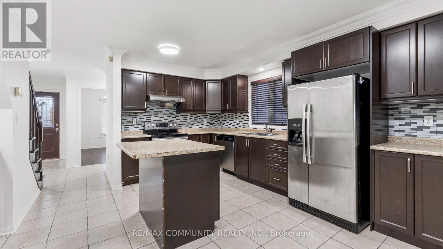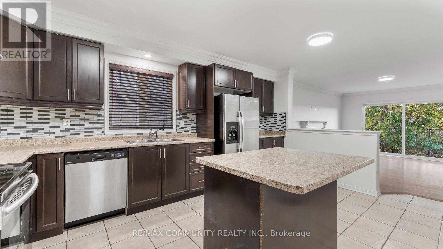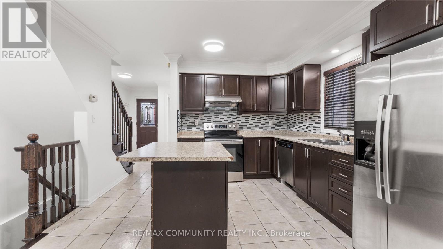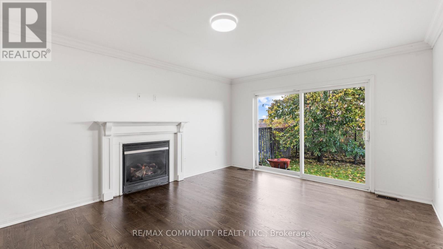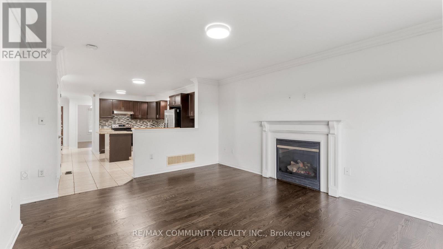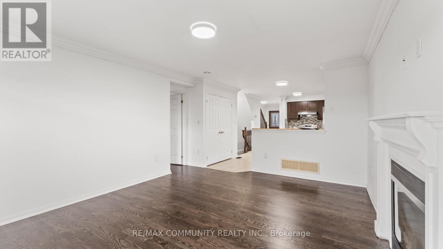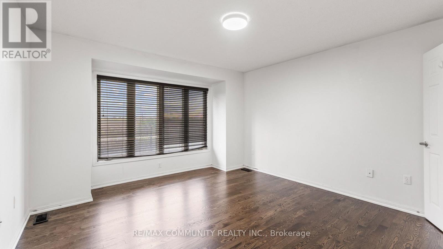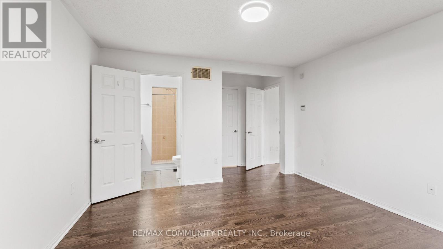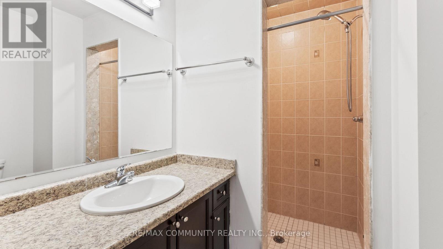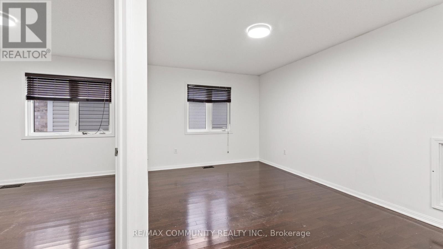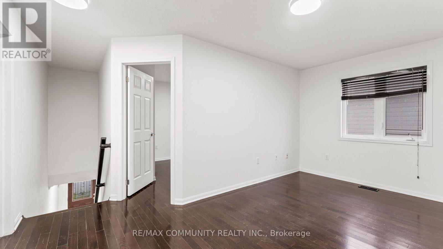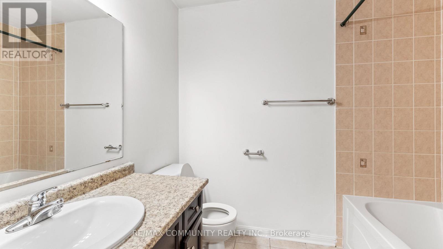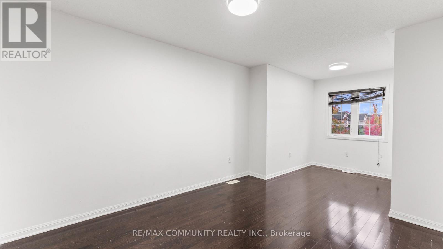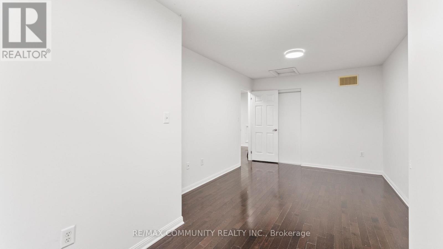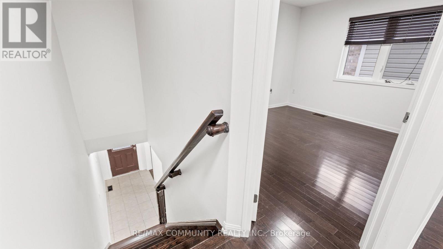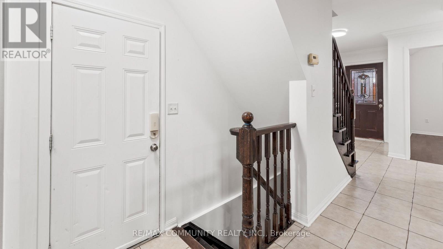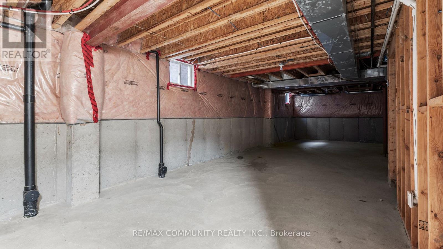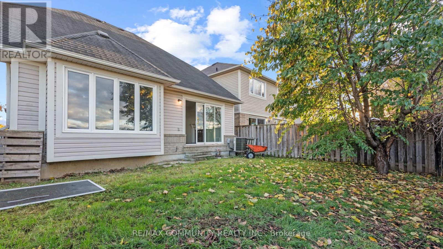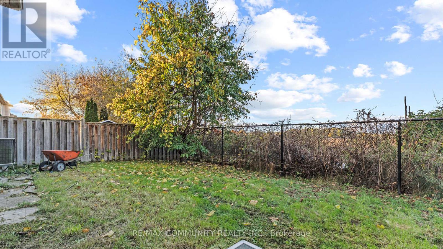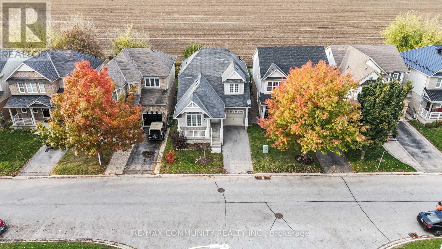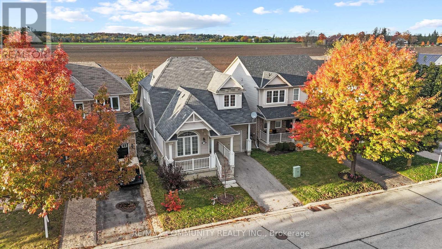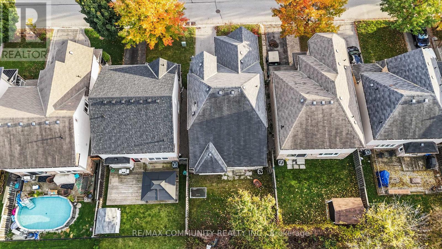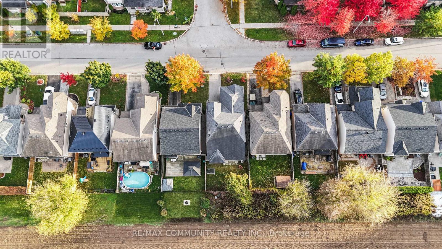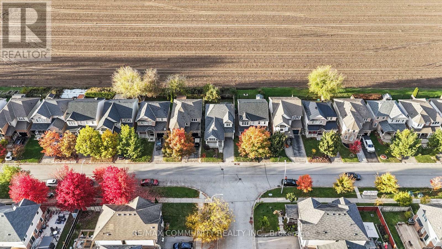76 John W Taylor Avenue New Tecumseth, Ontario L9R 0C9
$739,000
Located in one of Alliston's most desirable neighborhoods, this beautifully renovated 3 bedroom, 3 bathroom bungaloft has been freshly painted and upgraded from top to bottom. The main floor offers bungalow-style convenience with a spacious primary bedroom featuring a modern ensuite and walk-in closet. The open-concept kitchen, dining, and living areas are filled with natural light, creating a warm and inviting atmosphere perfect for entertaining or relaxing with family. Upstairs, the loft provides an additional family room and two well-sized bedrooms, ideal for guests or children. Enjoy a fully fenced backyard with an expansive deck backing onto greenspace, offering privacy and scenic views. Ideally situated near parks, walking trails, shopping, and top-tier amenities in a vibrant yet peaceful community. Won't last long-don't miss this opportunity! (id:50886)
Property Details
| MLS® Number | N12478875 |
| Property Type | Single Family |
| Community Name | Alliston |
| Amenities Near By | Park, Hospital, Schools |
| Community Features | School Bus, Community Centre |
| Parking Space Total | 3 |
Building
| Bathroom Total | 3 |
| Bedrooms Above Ground | 3 |
| Bedrooms Total | 3 |
| Appliances | Dishwasher, Dryer, Washer, Refrigerator |
| Basement Development | Unfinished |
| Basement Type | N/a (unfinished) |
| Construction Style Attachment | Detached |
| Cooling Type | Central Air Conditioning |
| Exterior Finish | Brick, Vinyl Siding |
| Fireplace Present | Yes |
| Flooring Type | Ceramic, Hardwood |
| Foundation Type | Concrete |
| Half Bath Total | 1 |
| Heating Fuel | Natural Gas |
| Heating Type | Forced Air |
| Stories Total | 2 |
| Size Interior | 1,500 - 2,000 Ft2 |
| Type | House |
| Utility Water | Municipal Water |
Parking
| Garage |
Land
| Acreage | No |
| Land Amenities | Park, Hospital, Schools |
| Sewer | Sanitary Sewer |
| Size Depth | 85 Ft ,10 In |
| Size Frontage | 34 Ft ,1 In |
| Size Irregular | 34.1 X 85.9 Ft ; Backs On To Field |
| Size Total Text | 34.1 X 85.9 Ft ; Backs On To Field|under 1/2 Acre |
| Zoning Description | Res |
Rooms
| Level | Type | Length | Width | Dimensions |
|---|---|---|---|---|
| Second Level | Bedroom | 3.66 m | 3.2 m | 3.66 m x 3.2 m |
| Second Level | Bedroom | 4.88 m | 3.1 m | 4.88 m x 3.1 m |
| Second Level | Loft | 4.8 m | 3.05 m | 4.8 m x 3.05 m |
| Main Level | Kitchen | 4.88 m | 3.66 m | 4.88 m x 3.66 m |
| Main Level | Living Room | 5.11 m | 3.93 m | 5.11 m x 3.93 m |
| Main Level | Dining Room | 3.2 m | 3.35 m | 3.2 m x 3.35 m |
| Main Level | Primary Bedroom | 3.8 m | 3.6 m | 3.8 m x 3.6 m |
Utilities
| Cable | Installed |
| Electricity | Installed |
| Sewer | Installed |
https://www.realtor.ca/real-estate/29025723/76-john-w-taylor-avenue-new-tecumseth-alliston-alliston
Contact Us
Contact us for more information
Sanseeban Selventhiran
Salesperson
www.therealsansee.ca/
www.facebook.com/Therealsansee
www.linkedin.com/in/sanseeban/
300 Rossland Rd E #404 & 405
Ajax, Ontario L1Z 0K4
(905) 239-9222

