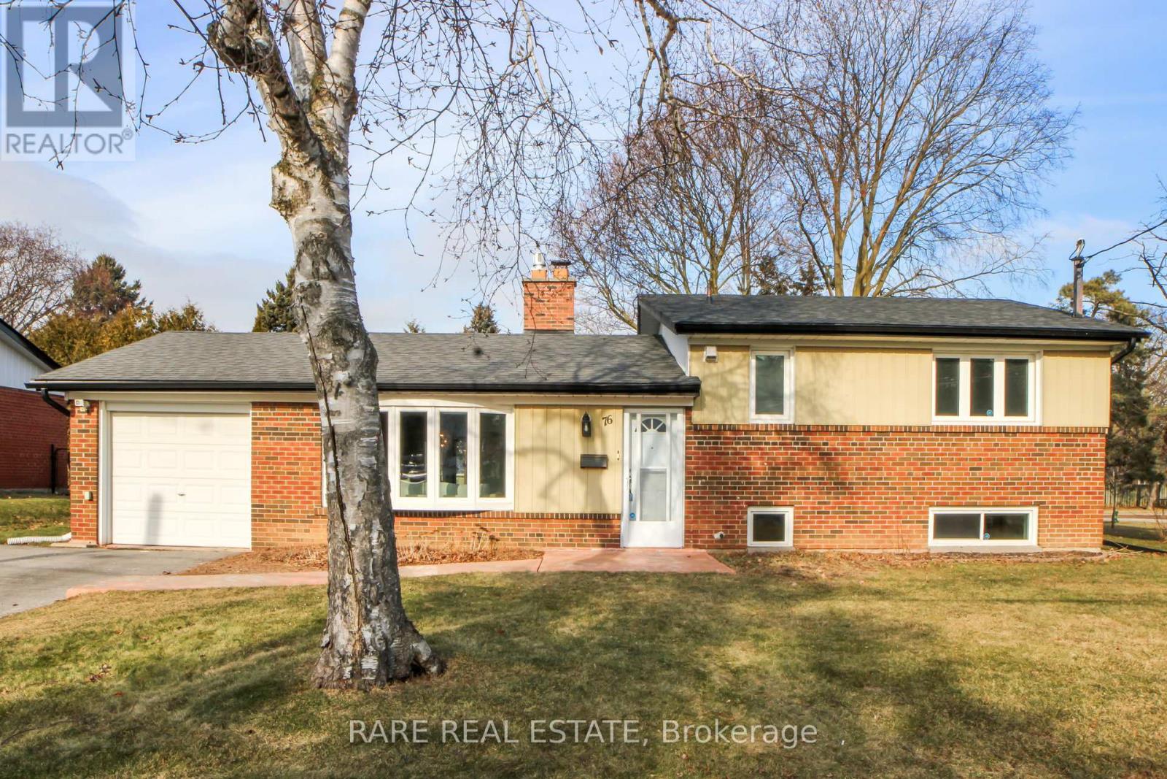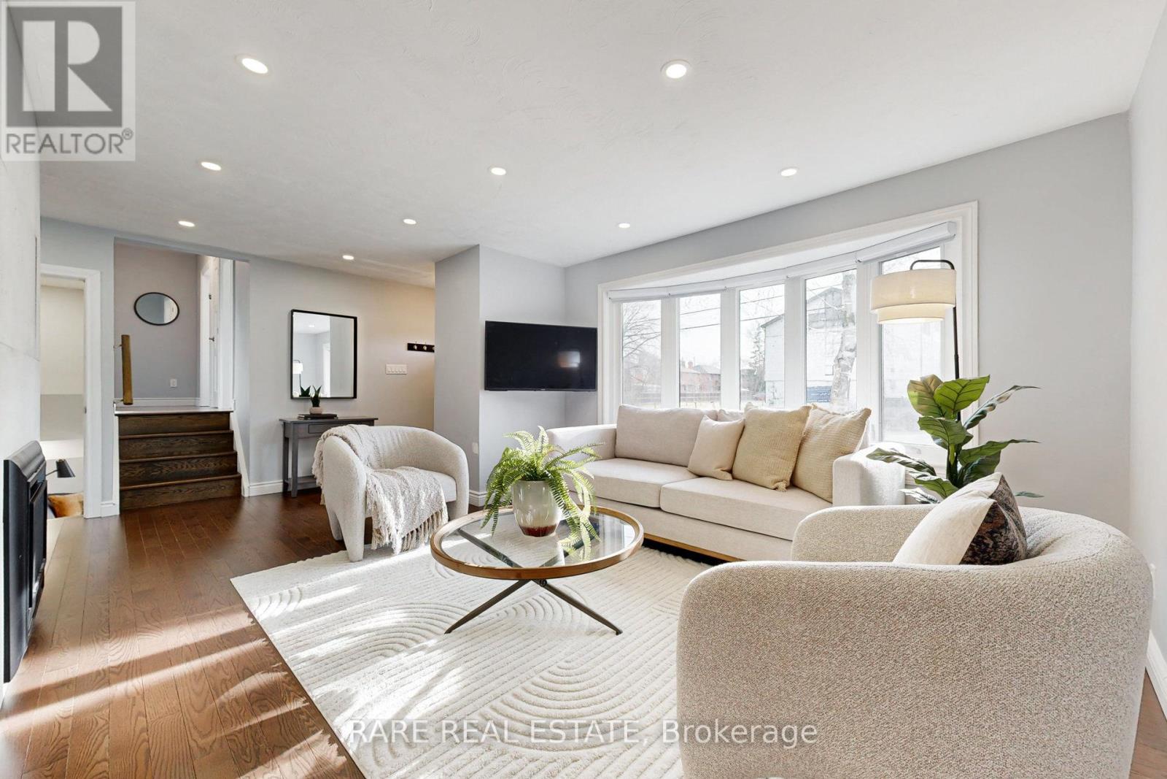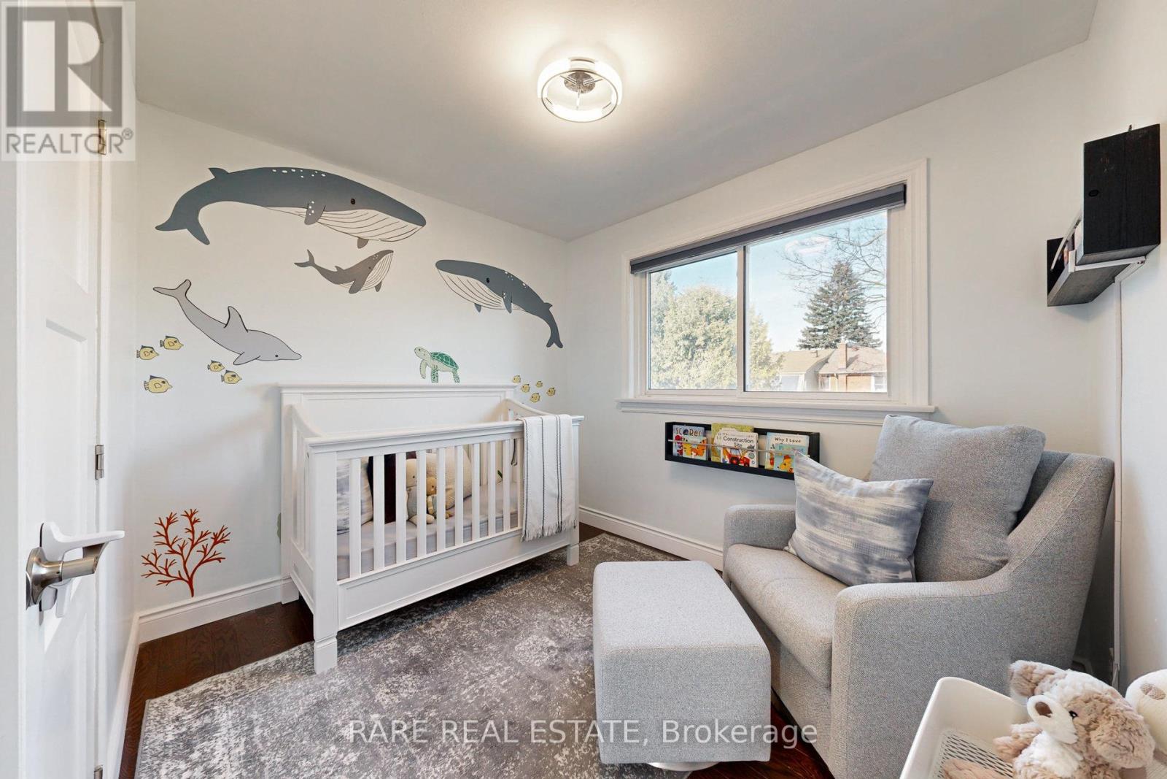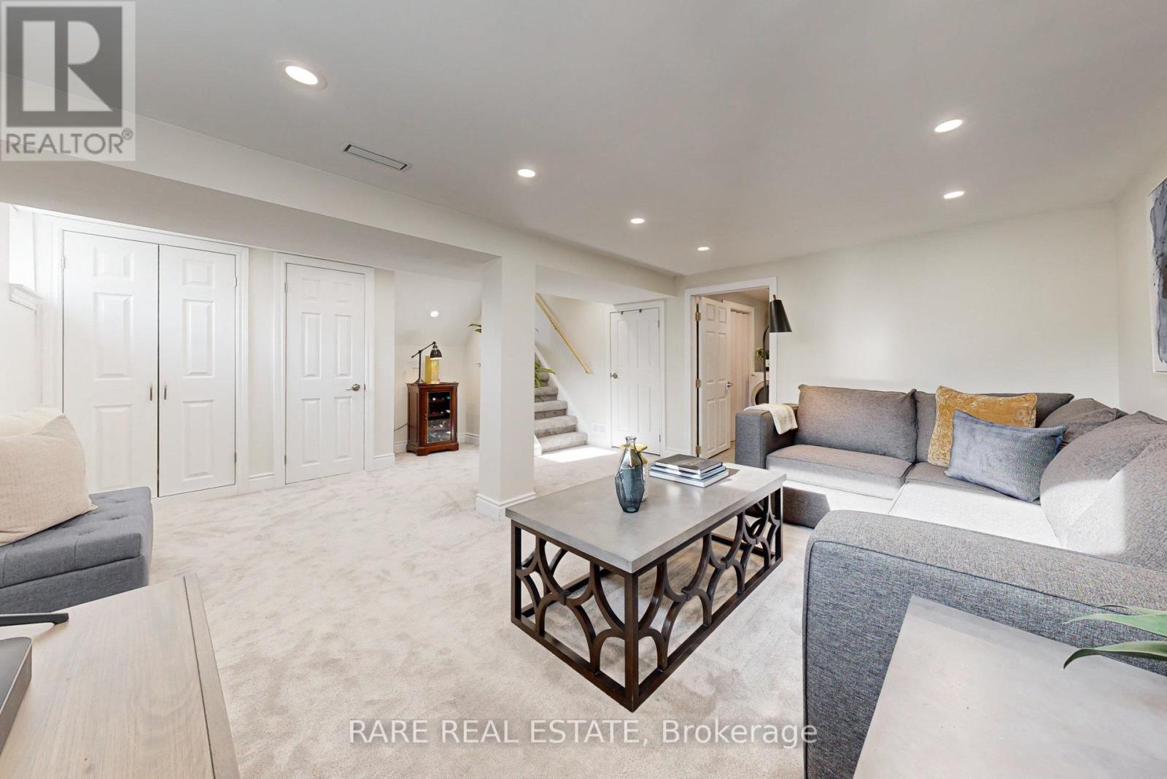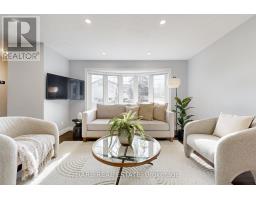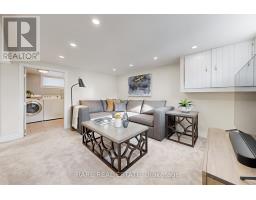76 Kirkdene Drive Toronto, Ontario M1C 2N7
$1,099,000
Beautifully renovated and updated 3-bedroom, 2-bathroom sidesplit home in desirable West Rouge, situated on an oversized 78 x 100 ft lot next to picturesque Kirkdene Park. The living room features a cozy gas fireplace, a bay window, and an open concept layout flowing seamlessly into the dining room, which includes a walkout to the spacious backyard. The stunning kitchen renovation boasts stainless steel appliances (Frigidaire Gallery refrigerator, range, dishwasher, and microwave), a herringbone marble backsplash, and undercabinet lighting. The upper level offers three bedrooms and a main 4-piece bathroom. The primary bedroom accommodates a king-sized bed, includes a walk-in closet, and features oak flooring. The second bedroom has oak flooring and double closets, while the third bedroom offers a single closet and oak flooring. All rooms include solid wood doors. The lower level features a recreation room with plush broadloom and pot lights, a combined 3piece bathroom and laundry room with a washing basin, and washer and dryer. Additionally, there is a crawlspace offering over 400 sq ft of storage. The expansive backyard includes a brand-new fence, complete with a privacy fence on the east side, and is surrounded by mature trees. A newly built wooden shed provides ample storage, while the patio is perfect for BBQs and outdoor entertaining. (id:50886)
Open House
This property has open houses!
2:00 pm
Ends at:4:00 pm
2:00 pm
Ends at:4:00 pm
Property Details
| MLS® Number | E11920720 |
| Property Type | Single Family |
| Community Name | Rouge E10 |
| AmenitiesNearBy | Beach, Park, Schools |
| CommunityFeatures | Community Centre |
| EquipmentType | Water Heater - Tankless |
| Features | Sloping |
| ParkingSpaceTotal | 5 |
| RentalEquipmentType | Water Heater - Tankless |
| Structure | Patio(s), Shed |
Building
| BathroomTotal | 2 |
| BedroomsAboveGround | 3 |
| BedroomsTotal | 3 |
| Amenities | Fireplace(s) |
| Appliances | Garage Door Opener Remote(s), Water Heater - Tankless, Blinds, Dishwasher, Dryer, Microwave, Range, Refrigerator, Whirlpool |
| BasementDevelopment | Finished |
| BasementType | Crawl Space (finished) |
| ConstructionStatus | Insulation Upgraded |
| ConstructionStyleAttachment | Detached |
| ConstructionStyleSplitLevel | Sidesplit |
| CoolingType | Central Air Conditioning |
| ExteriorFinish | Steel, Brick |
| FireProtection | Controlled Entry, Smoke Detectors |
| FireplacePresent | Yes |
| FlooringType | Hardwood, Carpeted, Porcelain Tile |
| FoundationType | Block |
| HeatingFuel | Natural Gas |
| HeatingType | Forced Air |
| Type | House |
| UtilityWater | Municipal Water |
Parking
| Attached Garage |
Land
| Acreage | No |
| FenceType | Fenced Yard |
| LandAmenities | Beach, Park, Schools |
| Sewer | Sanitary Sewer |
| SizeDepth | 100 Ft |
| SizeFrontage | 78 Ft |
| SizeIrregular | 78 X 100 Ft |
| SizeTotalText | 78 X 100 Ft|under 1/2 Acre |
Rooms
| Level | Type | Length | Width | Dimensions |
|---|---|---|---|---|
| Lower Level | Recreational, Games Room | 6.15 m | 4.22 m | 6.15 m x 4.22 m |
| Lower Level | Bathroom | 2.87 m | 2.62 m | 2.87 m x 2.62 m |
| Main Level | Living Room | 6.07 m | 4.45 m | 6.07 m x 4.45 m |
| Main Level | Dining Room | 3.45 m | 2.44 m | 3.45 m x 2.44 m |
| Main Level | Kitchen | 3.43 m | 2.46 m | 3.43 m x 2.46 m |
| Upper Level | Primary Bedroom | 3.63 m | 2.87 m | 3.63 m x 2.87 m |
| Upper Level | Bedroom 2 | 3.61 m | 2.31 m | 3.61 m x 2.31 m |
| Upper Level | Bedroom 3 | 3 m | 2.49 m | 3 m x 2.49 m |
| Upper Level | Bathroom | Measurements not available |
https://www.realtor.ca/real-estate/27795611/76-kirkdene-drive-toronto-rouge-rouge-e10
Interested?
Contact us for more information
Mark Adelson
Salesperson
1701 Avenue Rd
Toronto, Ontario M5M 3Y3

