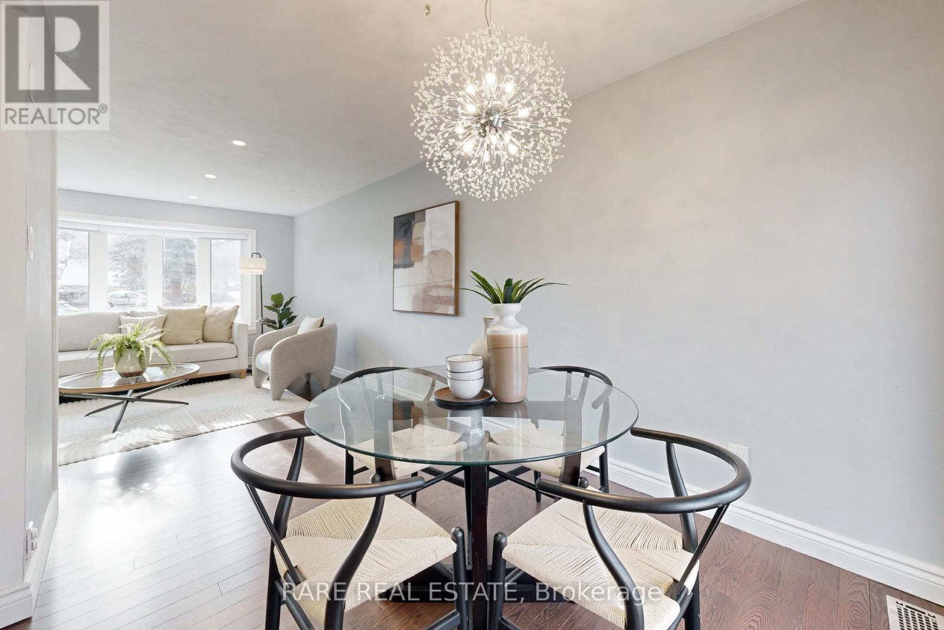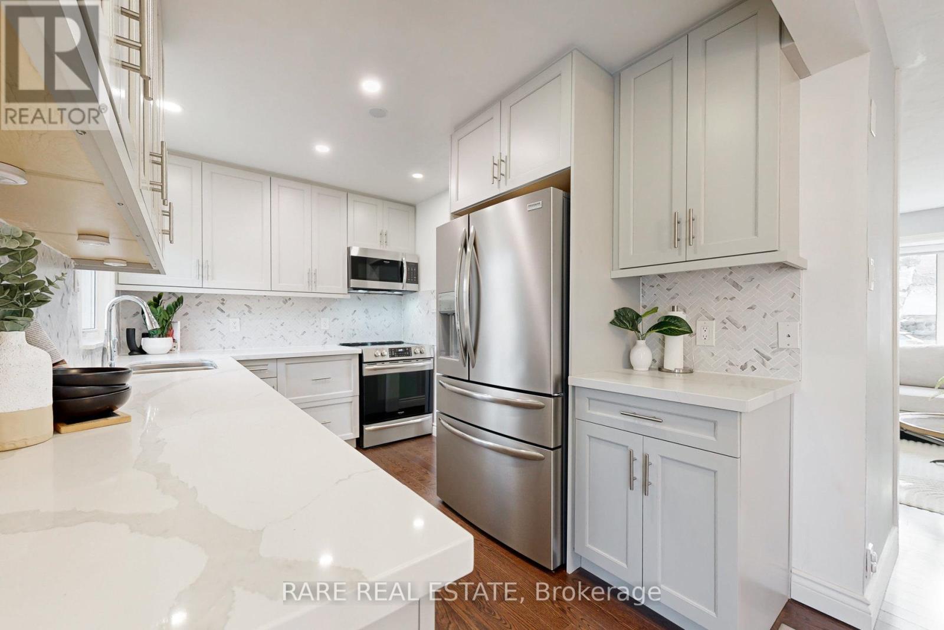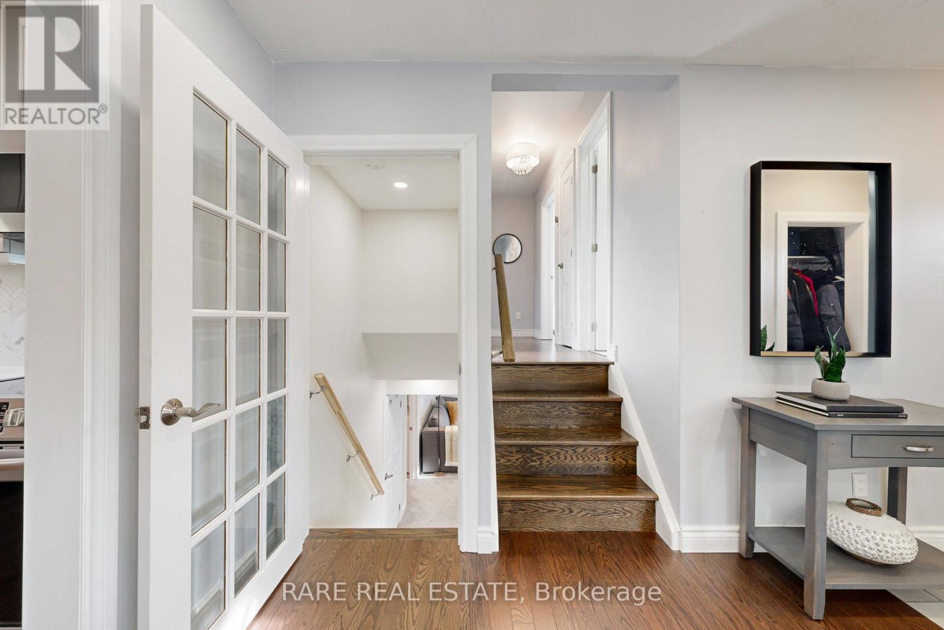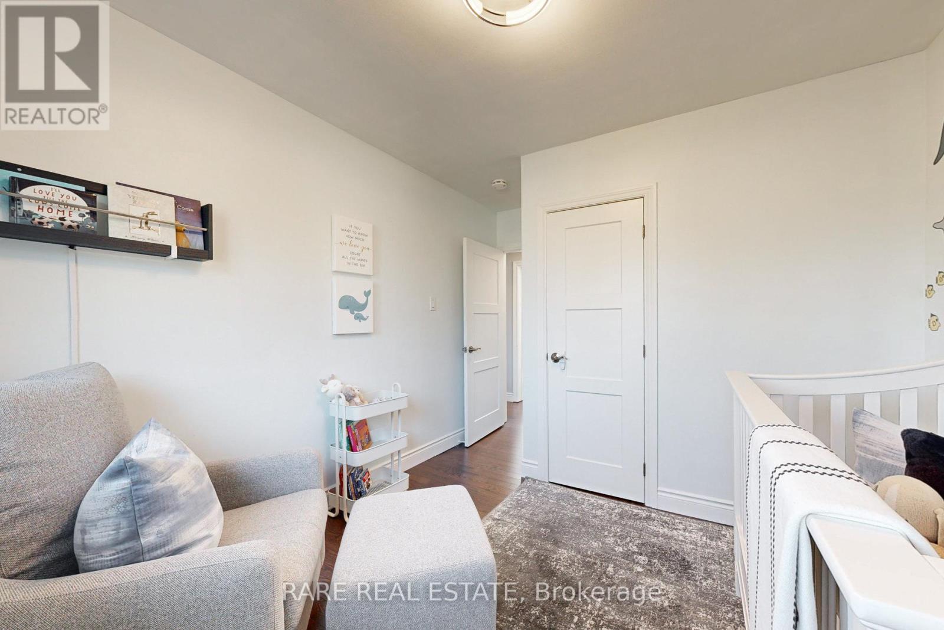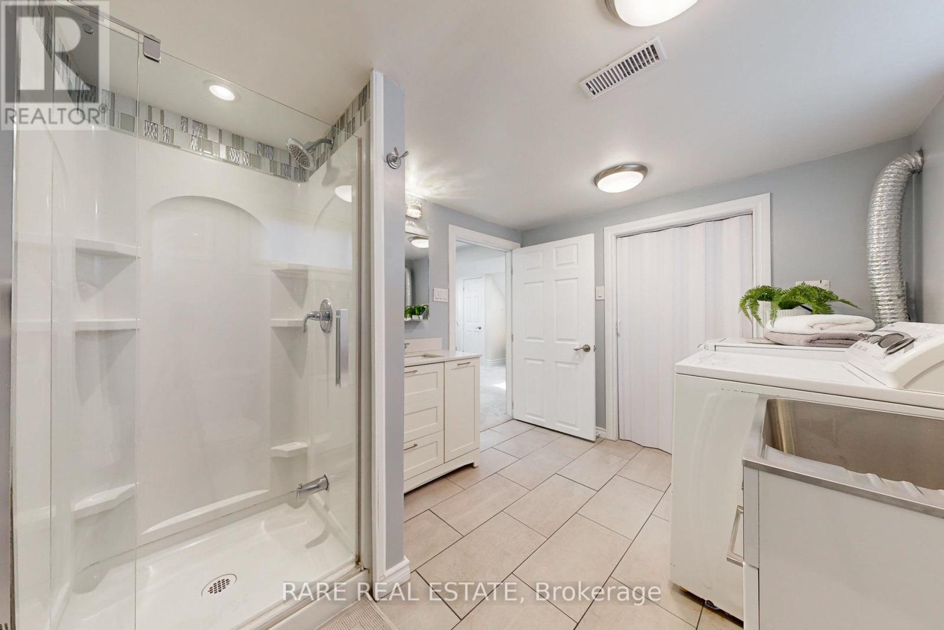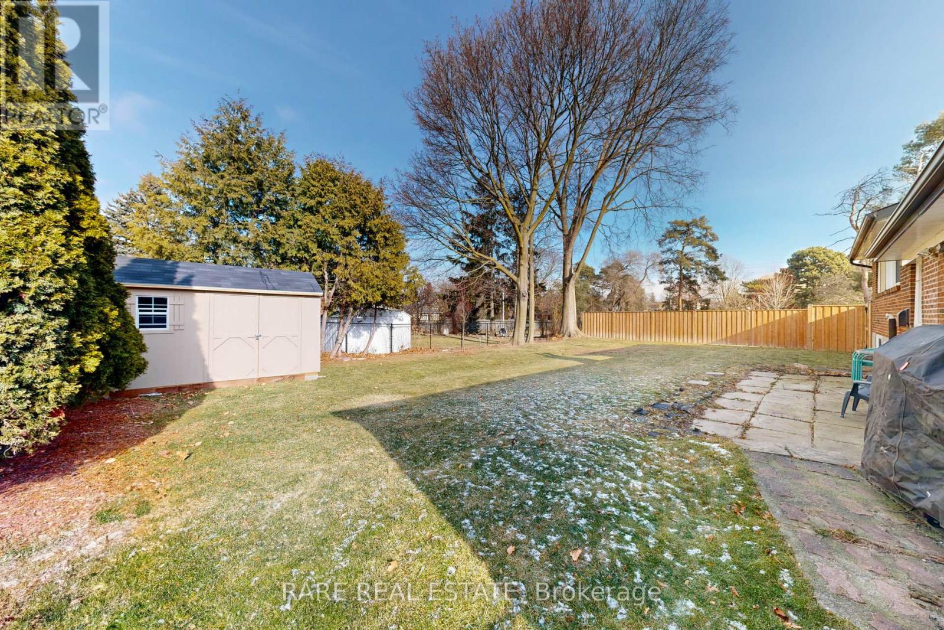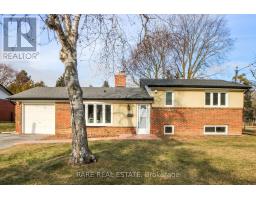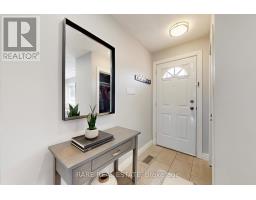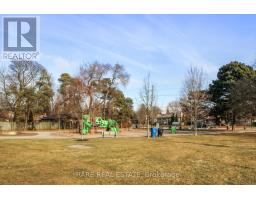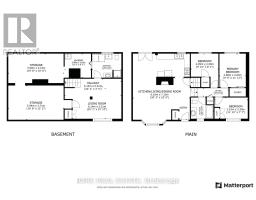76 Kirkdene Drive Toronto, Ontario M1C 2N7
$1,049,000
RBeautifully renovated and updated 3-bedroom, 2-bathroom sidesplit home in desirable West Rouge, situated on an oversized 78 x 100 ft lot next to picturesque Kirkdene Park. The living room features a cozy gas fireplace, a bay window, and an open concept layout flowing seamlessly into the dining room, which includes a walkout to the spacious backyard. The stunning kitchen renovation boasts stainless steel appliances (Frigidaire Gallery refrigerator, range, dishwasher, and microwave), a herringbone marble backsplash, and undercabinet lighting. The upper level offers three bedrooms and a main 4-piece bathroom. The primary bedroom accommodates a king-sized bed, includes a walk-in closet, and features oak flooring. The second bedroom has oak flooring and double closets, while the third bedroom offers a single closet and oak flooring. All rooms include solid wood doors. The lower level features a recreation room with plush broadloom and pot lights, a combined 3piece bathroom and laundry room with a washing basin, and washer and dryer. Additionally, there is a crawlspace offering over 400 sq ft of storage. The expansive backyard includes a brand-new fence, complete with a privacy fence on the east side, and is surrounded by mature trees. A newly built wooden shed provides ample storage, while the patio is perfect for BBQs and outdoor entertaining **** EXTRAS **** Frigidaire Gallery Appliances (refrigerator, range, dishwasher and microwave),Valor gas fireplace, Whirlpool Duet washing machine and Kenmore 500 dryer. (id:50886)
Property Details
| MLS® Number | E11936431 |
| Property Type | Single Family |
| Community Name | Rouge E10 |
| Amenities Near By | Beach, Park, Schools |
| Community Features | Community Centre |
| Equipment Type | Water Heater - Tankless |
| Features | Sloping |
| Parking Space Total | 5 |
| Rental Equipment Type | Water Heater - Tankless |
| Structure | Patio(s), Shed |
Building
| Bathroom Total | 2 |
| Bedrooms Above Ground | 3 |
| Bedrooms Total | 3 |
| Amenities | Fireplace(s) |
| Appliances | Garage Door Opener Remote(s), Water Heater - Tankless, Blinds |
| Basement Development | Finished |
| Basement Type | Crawl Space (finished) |
| Construction Status | Insulation Upgraded |
| Construction Style Attachment | Detached |
| Construction Style Split Level | Sidesplit |
| Cooling Type | Central Air Conditioning |
| Exterior Finish | Steel, Brick |
| Fire Protection | Controlled Entry, Smoke Detectors |
| Fireplace Present | Yes |
| Flooring Type | Hardwood, Carpeted, Porcelain Tile |
| Foundation Type | Block |
| Heating Fuel | Natural Gas |
| Heating Type | Forced Air |
| Type | House |
| Utility Water | Municipal Water |
Parking
| Attached Garage |
Land
| Acreage | No |
| Fence Type | Fenced Yard |
| Land Amenities | Beach, Park, Schools |
| Sewer | Sanitary Sewer |
| Size Depth | 100 Ft |
| Size Frontage | 78 Ft |
| Size Irregular | 78 X 100 Ft |
| Size Total Text | 78 X 100 Ft|under 1/2 Acre |
Rooms
| Level | Type | Length | Width | Dimensions |
|---|---|---|---|---|
| Lower Level | Recreational, Games Room | 6.15 m | 4.22 m | 6.15 m x 4.22 m |
| Lower Level | Bathroom | 2.87 m | 2.62 m | 2.87 m x 2.62 m |
| Main Level | Living Room | 6.07 m | 4.45 m | 6.07 m x 4.45 m |
| Main Level | Dining Room | 3.45 m | 2.44 m | 3.45 m x 2.44 m |
| Main Level | Kitchen | 3.43 m | 2.46 m | 3.43 m x 2.46 m |
| Upper Level | Primary Bedroom | 3.63 m | 2.87 m | 3.63 m x 2.87 m |
| Upper Level | Bedroom 2 | 3.61 m | 2.31 m | 3.61 m x 2.31 m |
| Upper Level | Bedroom 3 | 3 m | 2.49 m | 3 m x 2.49 m |
| Upper Level | Bathroom | Measurements not available |
https://www.realtor.ca/real-estate/27832097/76-kirkdene-drive-toronto-rouge-rouge-e10
Contact Us
Contact us for more information
Mark Adelson
Salesperson
www.adelsonweiss.com/
www.facebook.com/TorontoLuxuryRealtors/
www.linkedin.com/profile/view?id=39177573&trk=nav_responsive_tab_profile
1701 Avenue Rd
Toronto, Ontario M5M 3Y3
(416) 233-2071












